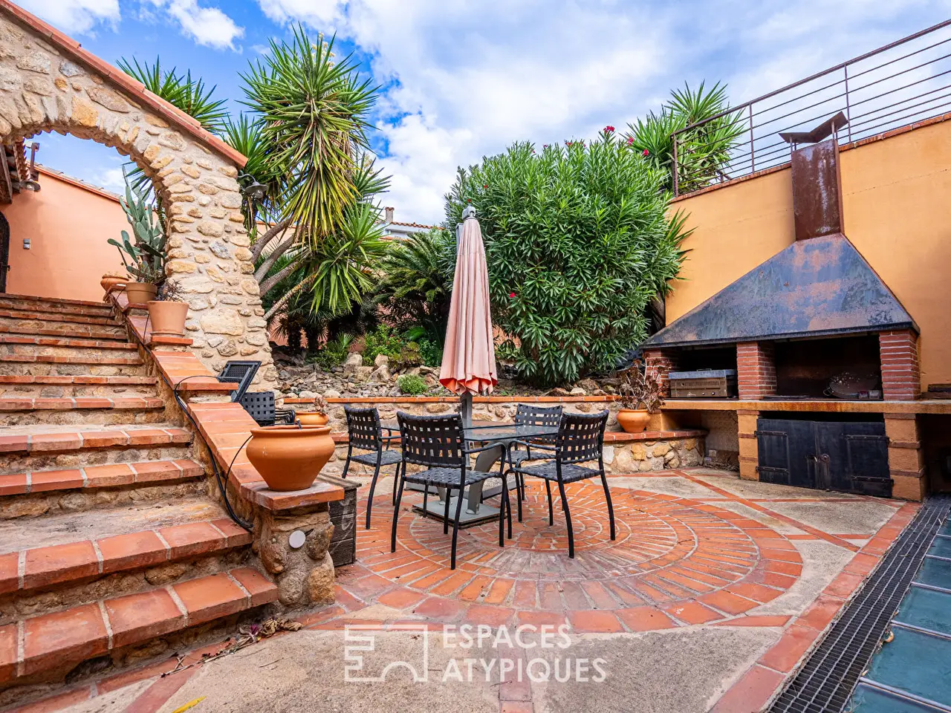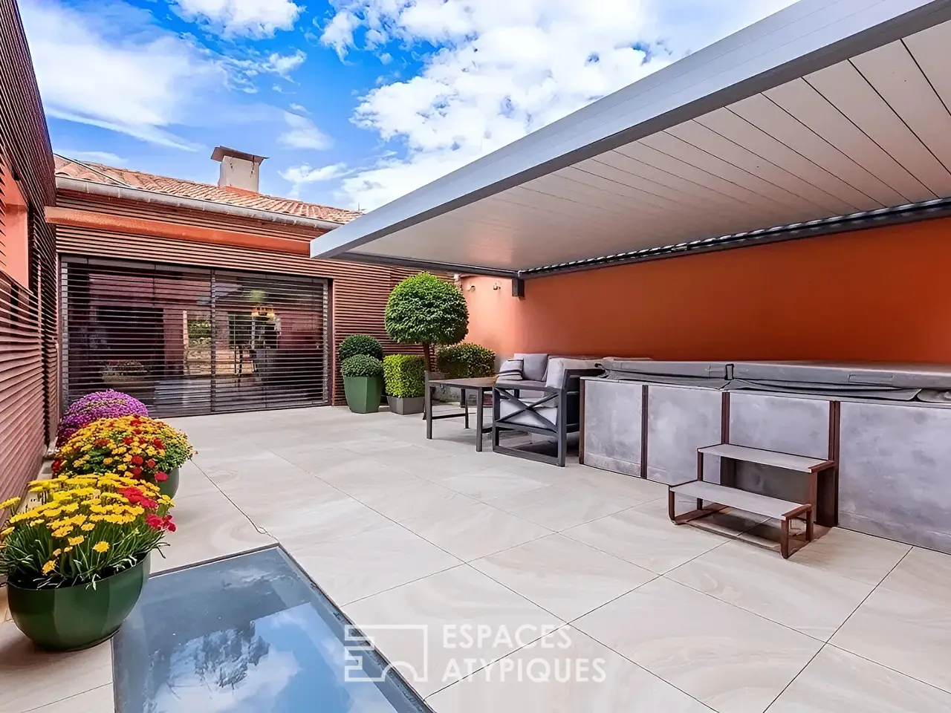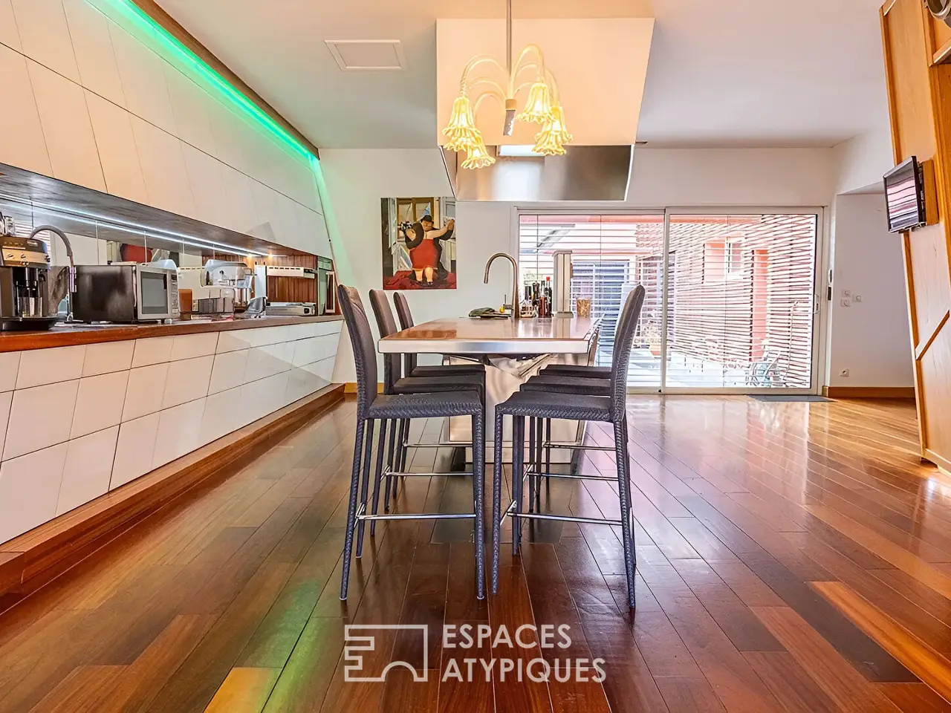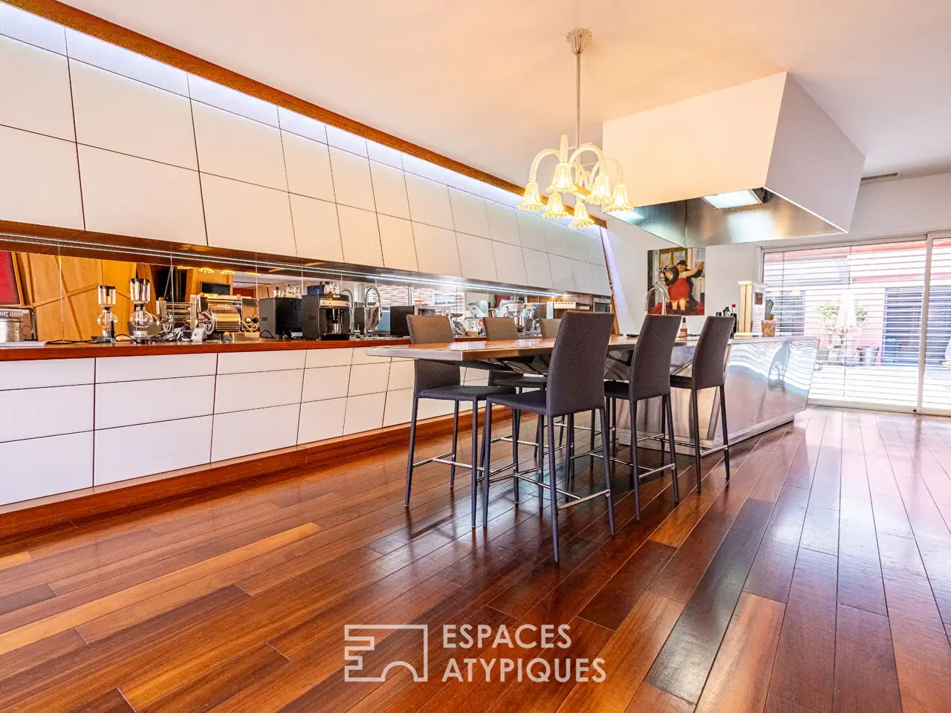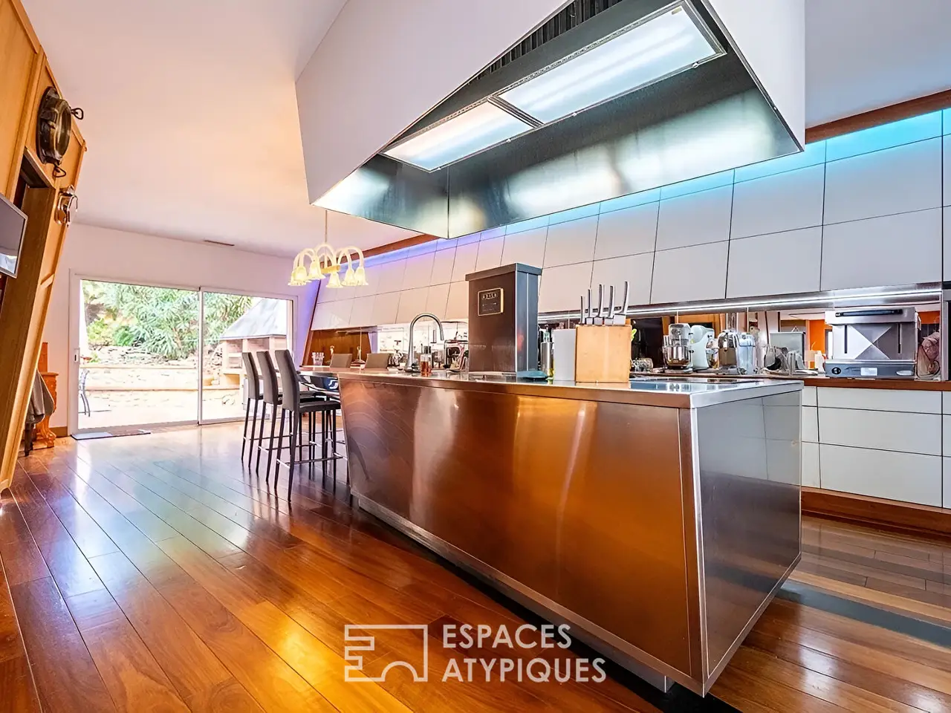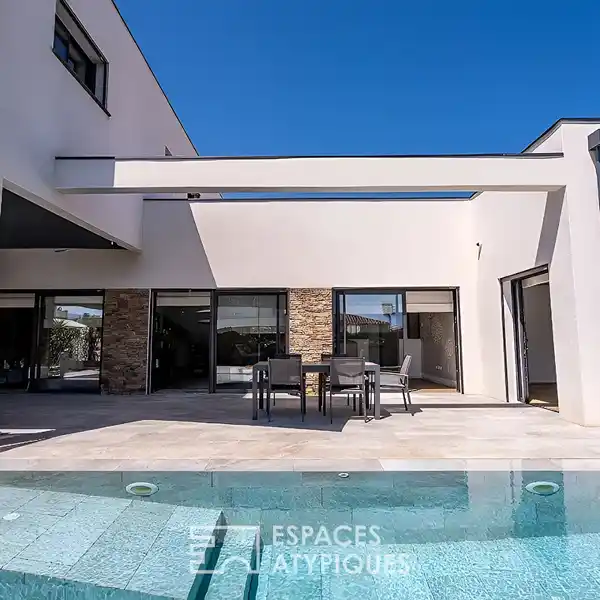Exceptional Residence Combining Comfort and Entertaining
USD $1,111,288
Port Vendres, France
Listed by: Espaces Atypiques
In the heart of Port-Vendres, a charming and authentic Mediterranean port renowned for its lively atmosphere, hidden coves, and landscapes between sea and mountains, lies this exceptional residence. Just a few minutes' walk from the quays, shops, and coastal trails, this property offers nearly 460 m2 of living space and unfolds a unique art of living designed to combine comfort, conviviality, and well-being.Only steps from the town center, this spacious home spans three levels served by an elevator, distinguished by outstanding features and comfort down to the smallest detail.The entrance reveals a convivial patio with an outdoor dining area and barbecue, also providing access to an independent studio with terrace, ideal for guests.The main level boasts a vast living and dining room with a fully customized professional kitchen worthy of a chef: two sinks, two ovens, integrated plancha, ice maker, cold room, wine cellar, compactor, and automated storage. This level also hosts two master suites with dressing rooms and bathrooms, two additional bedrooms, a bathroom, a laundry room, and abundant storage. At its heart, a second intimate patio invites relaxation with its bioclimatic pergola and jacuzzi.The lower floor is dedicated to well-being and entertainment: a bar area, a spacious office filled with light, a gym, an indoor heated pool, a sauna, and several water rooms.The basement accommodates all technical and practical spaces: a large garage, workshop, two technical rooms (pool and elevator), a wine cellar, plus a water softener and well.Comfort is ensured by gas heating, reversible air conditioning, exotic wood flooring throughout, and abundant natural light on every floor. Two outdoor parking spaces complete the property.This unique residence, blending conviviality, modernity, and well-being, offers an ideal lifestyle for entertaining and sharing in a refined environment.ENERGY CLASS: C / CLIMATE CLASS: CEstimated annual energy expenses: €4,134 ? €5,594REF. 12723MFAdditional information* 6 rooms* 4 bedrooms* 1 bathroom* 4 shower rooms* Outdoor space : 610 SQMEnergy Performance CertificatePrimary energy consumptionc : 94 kWh/m2.yearHigh performance housing*A*B*94kWh/m2.year14*kg CO2/m2.yearC*D*E*F*GExtremely poor housing performance* Of which greenhouse gas emissionsc : 14 kg CO2/m2.yearLow CO2 emissions*A*B*14kg CO2/m2.yearC*D*E*F*GVery high CO2 emissionsEstimated average annual energy costs for standard use, indexed to specific years 2021, 2022, 2023 : between 4134 € and 5 € Subscription IncludedAgency feesThe fees include VAT and are payable by the vendorMediatorMediation Franchise-Consommateurswww.mediation-franchise.com29 Boulevard de Courcelles 75008 ParisInformation on the risks to which this property is exposed is available on the Geohazards website : www.georisques.gouv.fr
Highlights:
Outdoor dining area with barbecue
Customized professional kitchen with chef-grade amenities
Bioclimatic pergola and jacuzzi for relaxation
Contact Agent | Espaces Atypiques
Highlights:
Outdoor dining area with barbecue
Customized professional kitchen with chef-grade amenities
Bioclimatic pergola and jacuzzi for relaxation
Indoor heated pool and sauna
Wine cellar for wine connoisseurs
Exotic wood flooring throughout for luxurious feel
Elevator for easy access
Abundant natural light on every floor
Spacious office filled with light
Workshop for DIY enthusiasts
