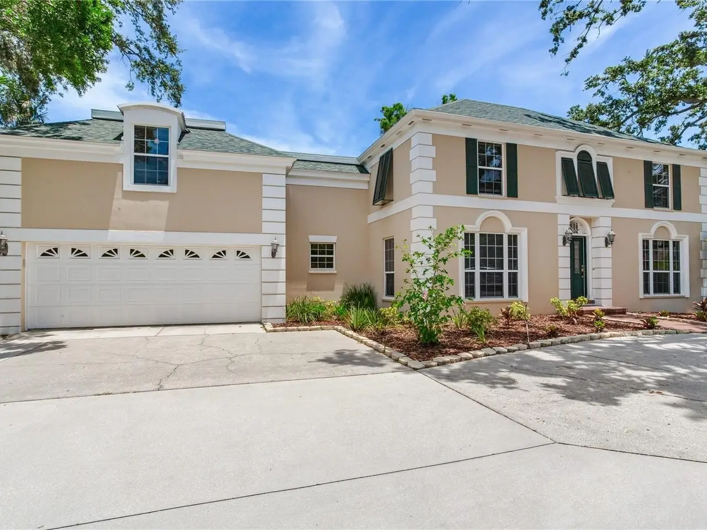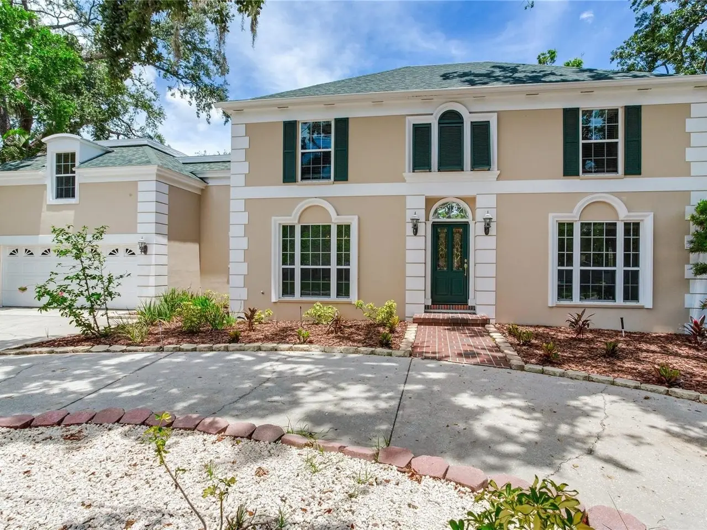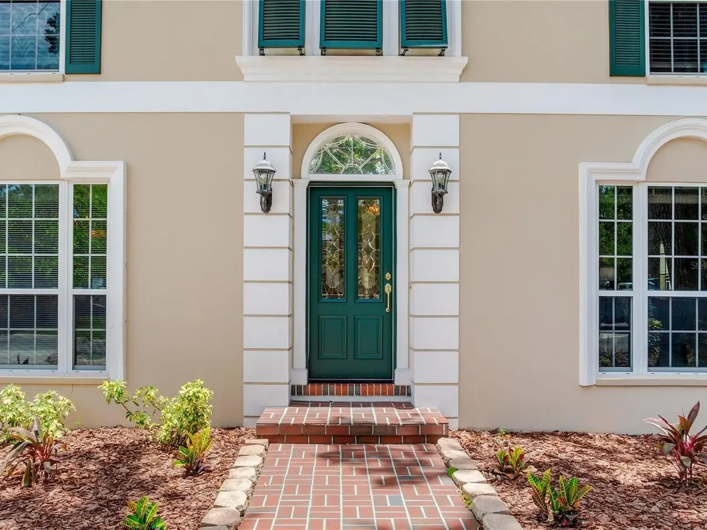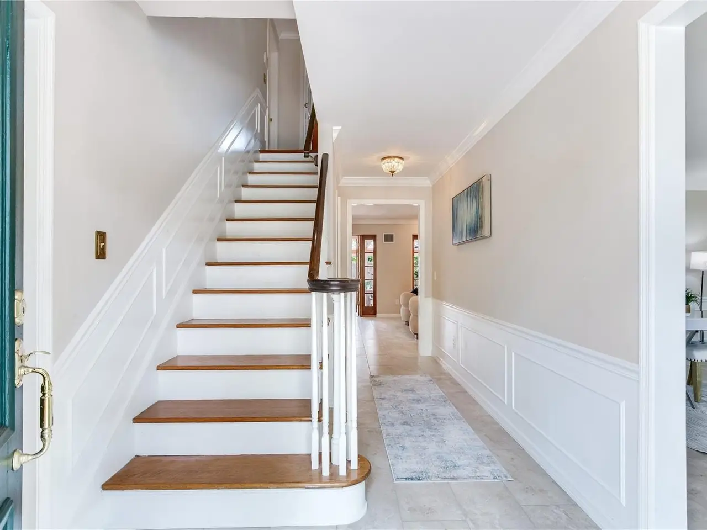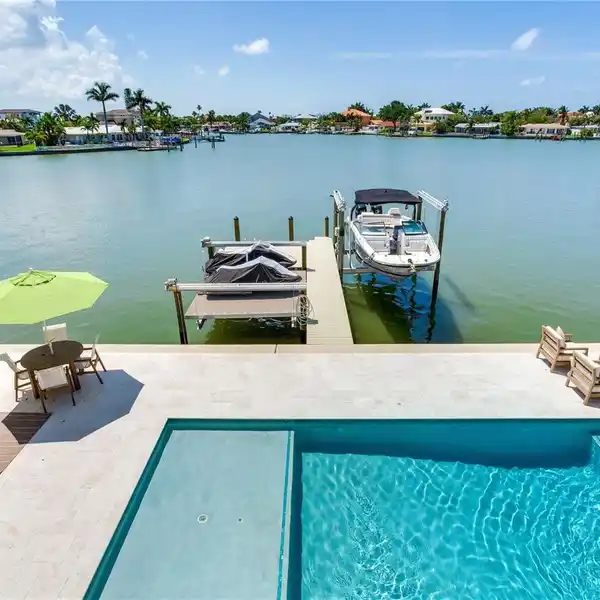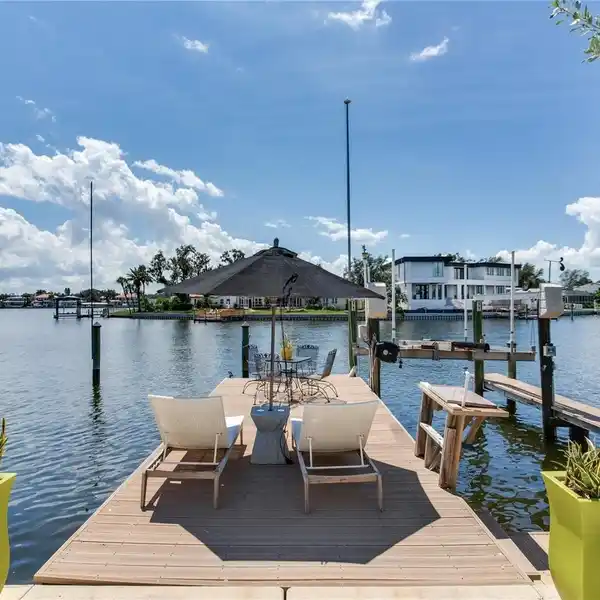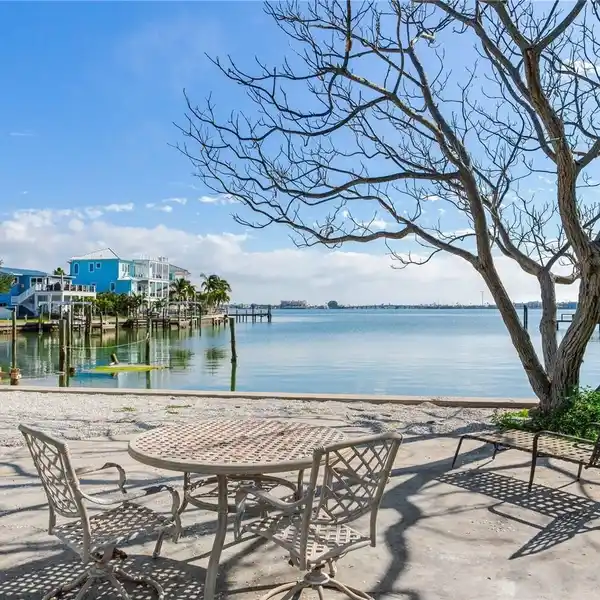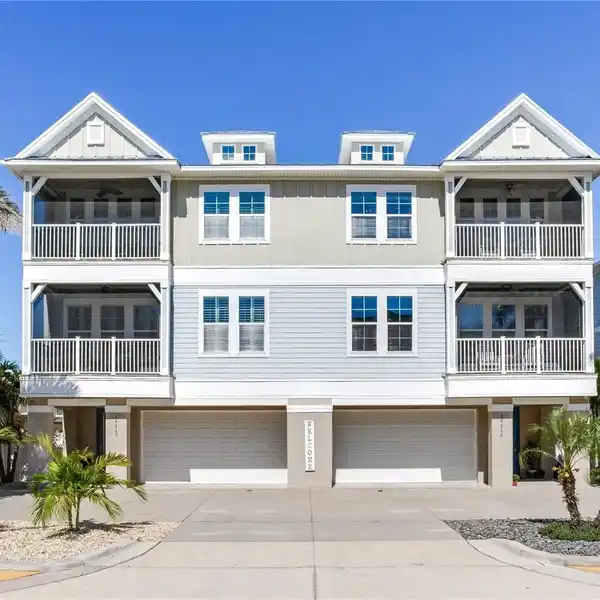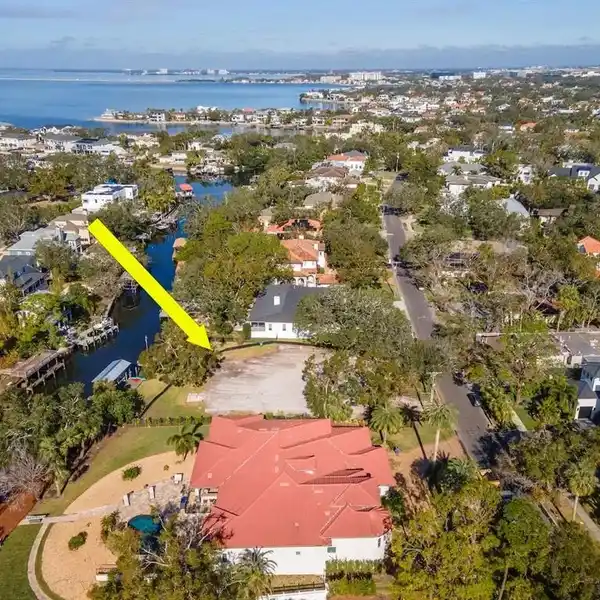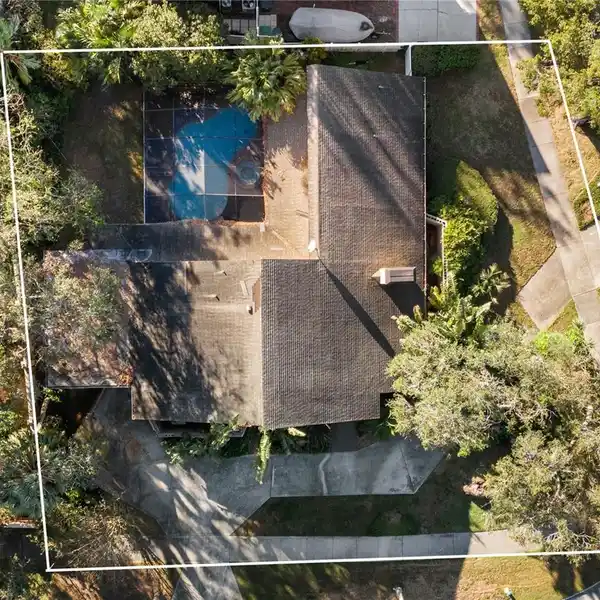Elegant Charleston-Style Home
4901 West Estrella Street, Tampa, Florida, 33629, USA
Listed by: Kristin Leon | Coastal Properties Group International - Forbes Global Properties
CHARMING CHARLESTON-STYLE HOME IN THE HEART OF SOUTH TAMPA! Welcome to this elegant 4-bedroom, 2.5-bath Charleston-style home tucked away on a quiet, oak-lined street in highly sought-after South Tampa. Beautifully updated and impeccably maintained, this residence offers over 3,600 square feet of refined living space with timeless finishes and thoughtful design throughout. Inside, you’ll find rich hardwood and slate flooring, classic crown molding, and an inviting ambiance that feels both sophisticated and comfortable. The formal living and dining rooms seamlessly connect to a cozy family room and bright sunroom—ideal for everyday living and stylish entertaining. The gourmet kitchen is a chef’s dream, featuring custom wood cabinetry, granite countertops, a large breakfast nook, and top-of-the-line appliances. Just off the kitchen, a versatile bonus room makes a perfect home office, den, or music room. Upstairs, the expansive primary suite is a private retreat, offering a luxurious spa-inspired bath with a soaking tub, multi-head walk-in shower, custom cabinetry, and generous closet space. Three additional bedrooms, a spacious upstairs laundry room, and multiple storage areas complete the second level. Step outside to your own secluded courtyard oasis—brick-paved and surrounded by lush landscaping and ambient lighting. It’s the perfect setting for peaceful mornings or evening gatherings under the stars. Additional highlights include a two-car garage and an unbeatable location—just minutes from top-rated schools (Dale Mabry, Coleman, Plant), Downtown Tampa, Tampa International Airport, and premier shopping and dining.
Highlights:
Hardwood and slate flooring
Custom wood cabinetry
Gourmet chef's kitchen
Listed by Kristin Leon | Coastal Properties Group International - Forbes Global Properties
Highlights:
Hardwood and slate flooring
Custom wood cabinetry
Gourmet chef's kitchen
Spa-inspired bath with soaking tub
Brick-paved courtyard oasis
Sunroom for stylish entertaining
Expansive primary suite
Luxurious crown molding
Two-car garage
Versatile bonus room
