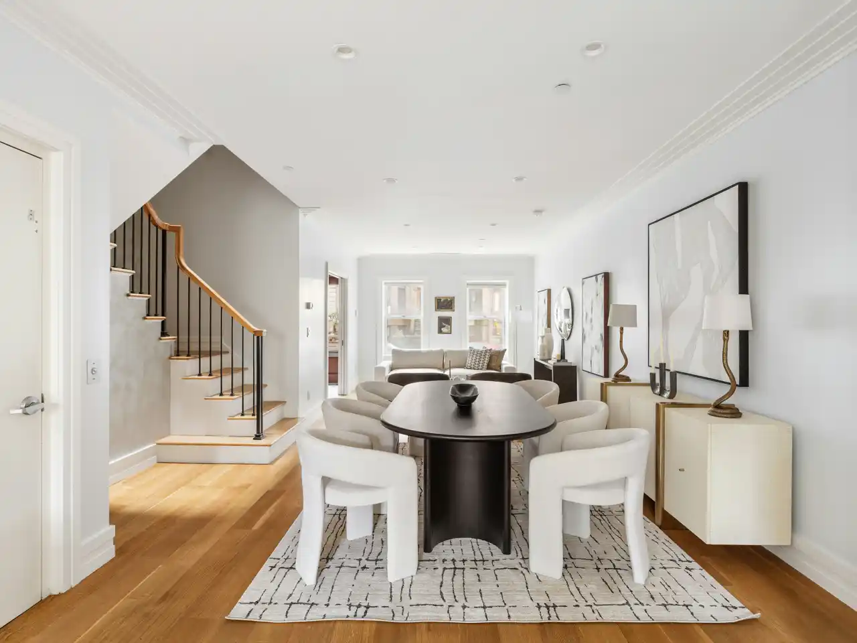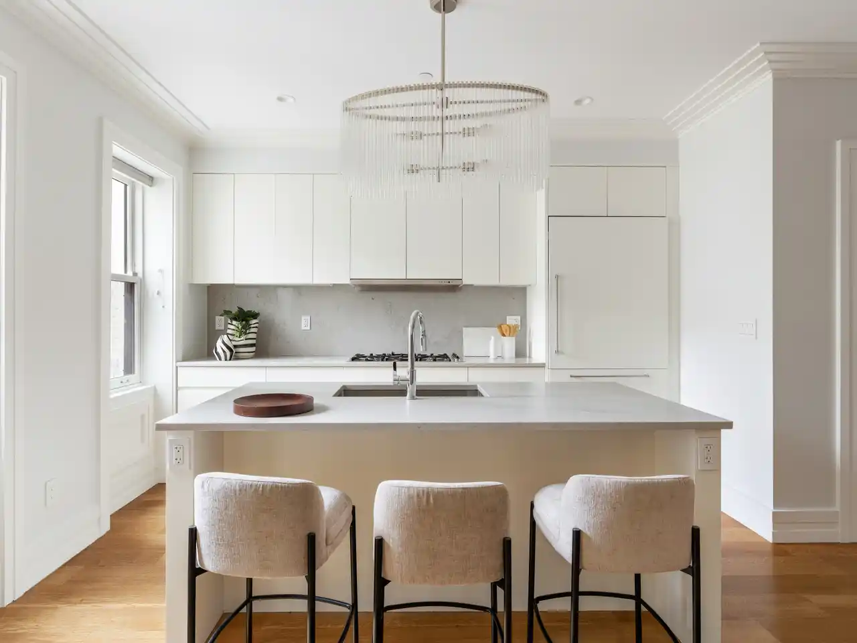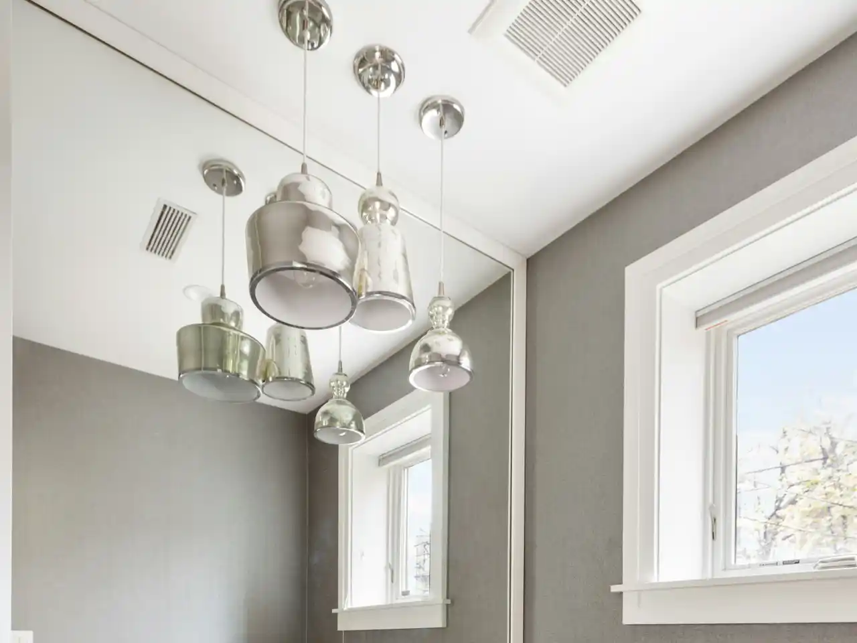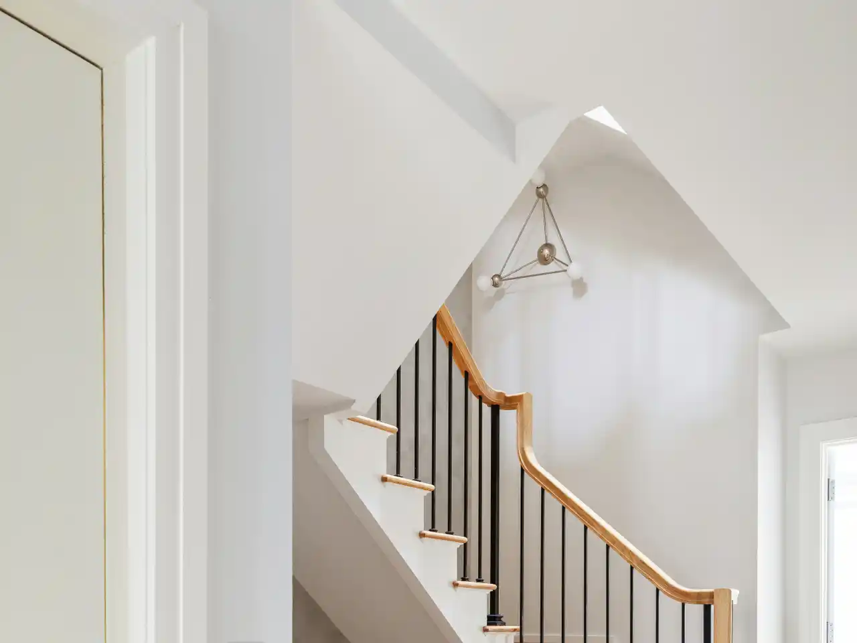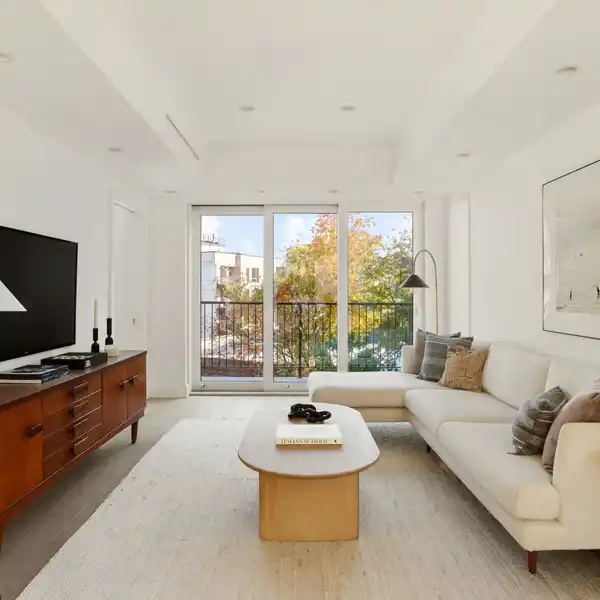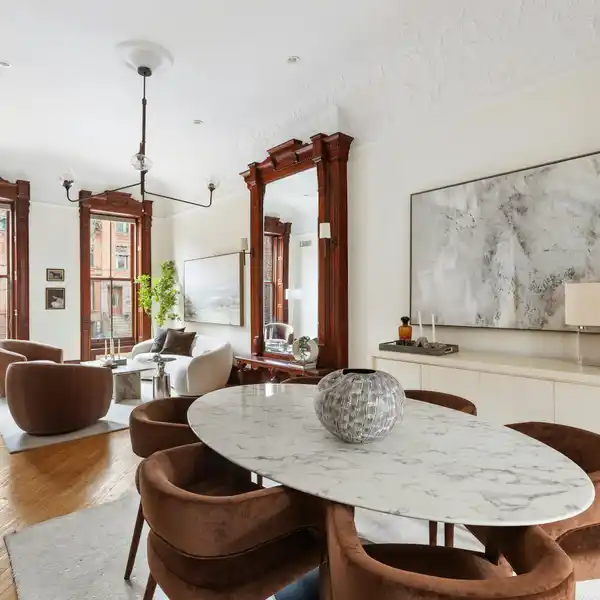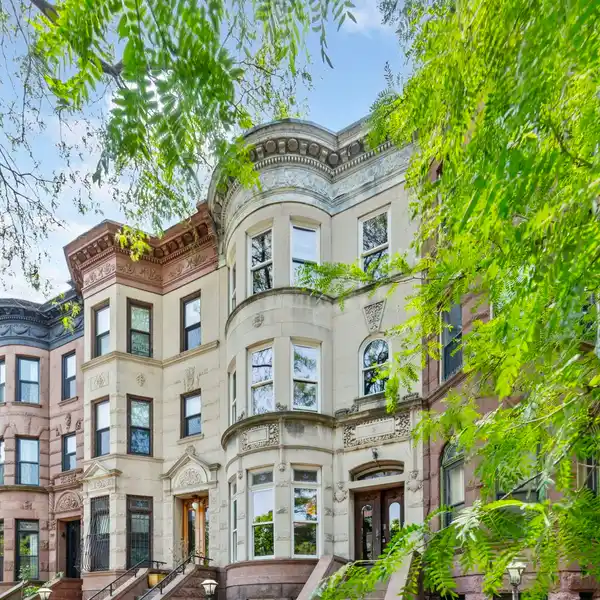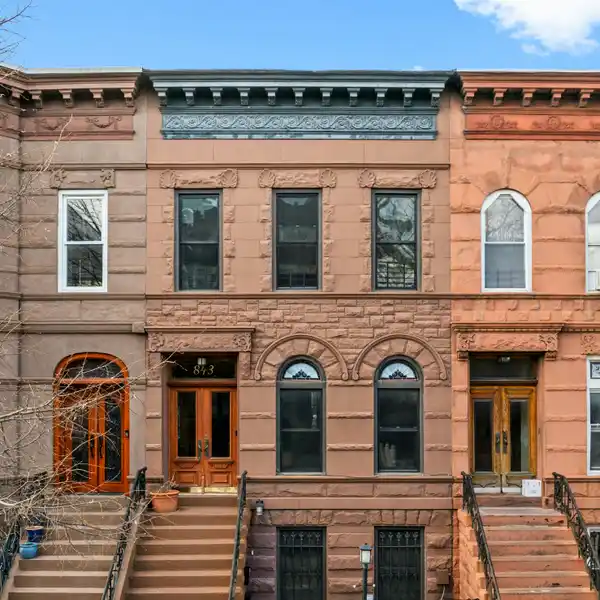Timeless Elegance with Modern Sophistication
Nestled on a picturesque, tree-lined block in Brooklyn, this meticulously designed residence combines timeless elegance with modern sophistication. Among its standout features are a private elevator spanning from the parlor to the roof deck and an expansive floor-through primary suite, making this home a rare find. Upon entry, a refined vestibule with pocket doors leads to the parlor level's open floor plan. Here, brand-new hardwood floors and high ceilings create an airy ambiance, while the state-of-the-art kitchen takes center stage. Adorned with Caesarstone countertops, a sleek island with breakfast bar seating, and integrated appliances-including a Bertazzoni range, double wall oven, and Summit wine coolers-the kitchen is a masterpiece of design and functionality. A convenient half-bath, laundry closet, and access to a rear deck and landscaped backyard complete this level. The second floor offers two light-filled bedrooms, each with en suite baths and ample closet space, plus a fully equipped laundry room with a second washer and dryer, storage, and designer finishes. The third floor is a true sanctuary, devoted entirely to the luxurious primary suite. It boasts a serene bedroom with a private terrace, a spa-like bath featuring a freestanding tub, glass-enclosed shower, and double vanity, and a versatile dressing room/home office with his-and-hers walk-in closets. On the fourth floor, two additional bedrooms with walk-in closets and access to beautifully appointed baths provide more private retreats. Throughout the home, radiant heated floors elevate comfort, and a security system ensures peace of mind. Crowning this residence is a fully operable electric skybox that opens to a private roof deck, offering sweeping views. Located near the A and C subway lines, this home offers exceptional convenience. Savor neighborhood favorites like Saraghina or Peaches and more nearby.
Highlights:
- Private elevator spanning parlor to roof deck
- State-of-the-art kitchen with Caesarstone countertops
- Expansive floor-through primary suite with dressing room
Highlights:
- Private elevator spanning parlor to roof deck
- State-of-the-art kitchen with Caesarstone countertops
- Expansive floor-through primary suite with dressing room
- Radiant heated floors throughout
- Serene bedroom with private terrace
- Designer finishes and custom cabinetry
- Fully operable electric skybox opening to roof deck
- Glass-enclosed shower and freestanding tub
- Bertazzoni range and double wall oven
- Landscaped backyard with rear deck
