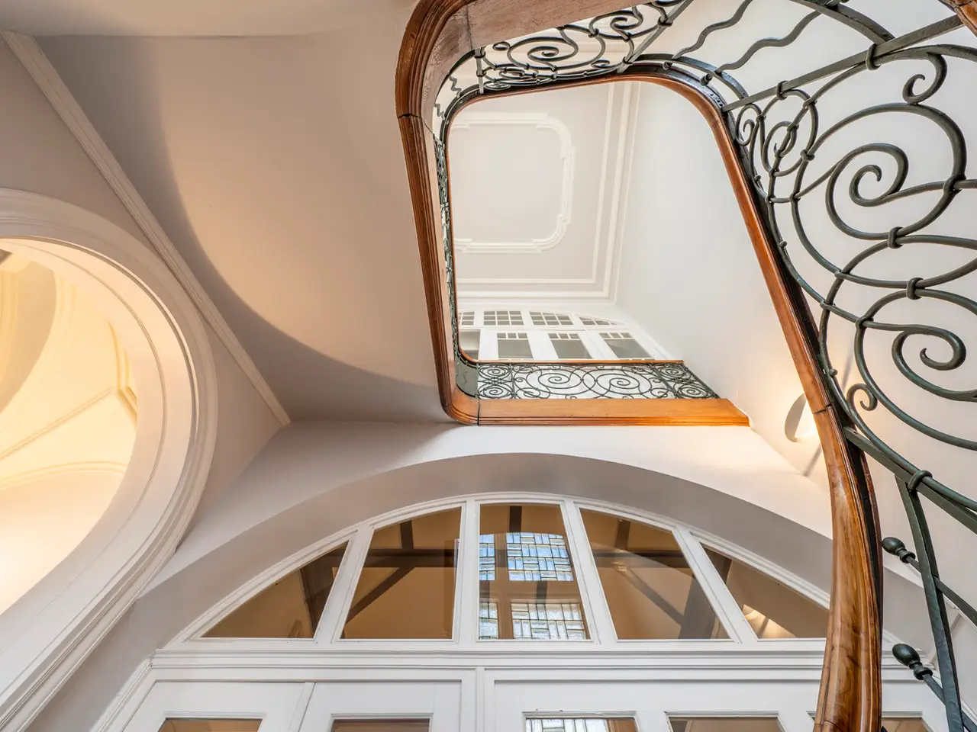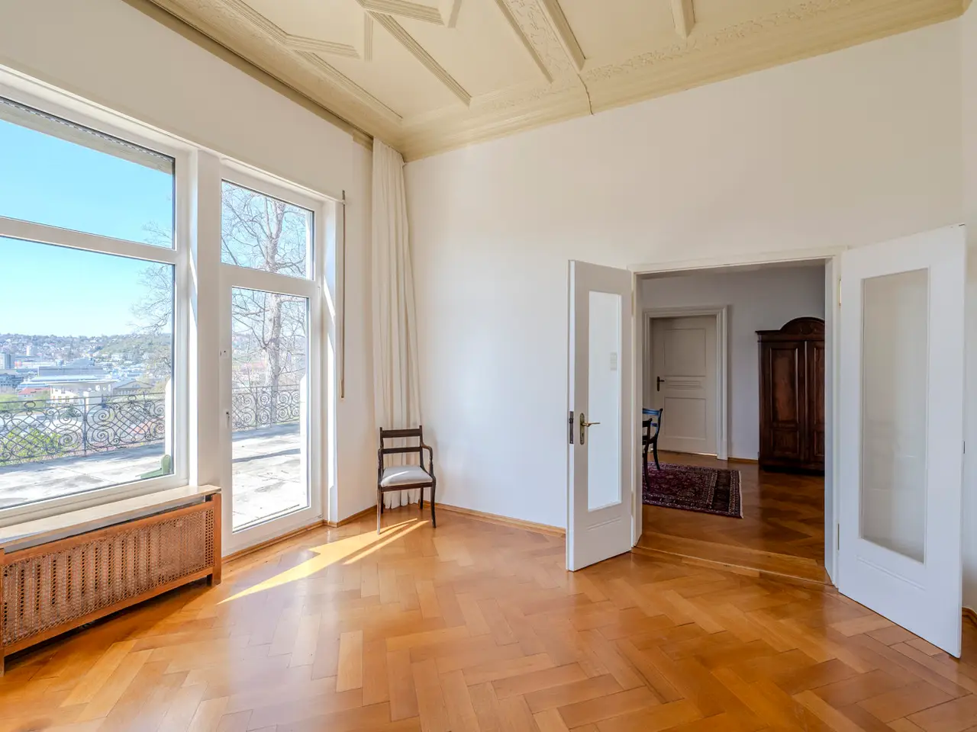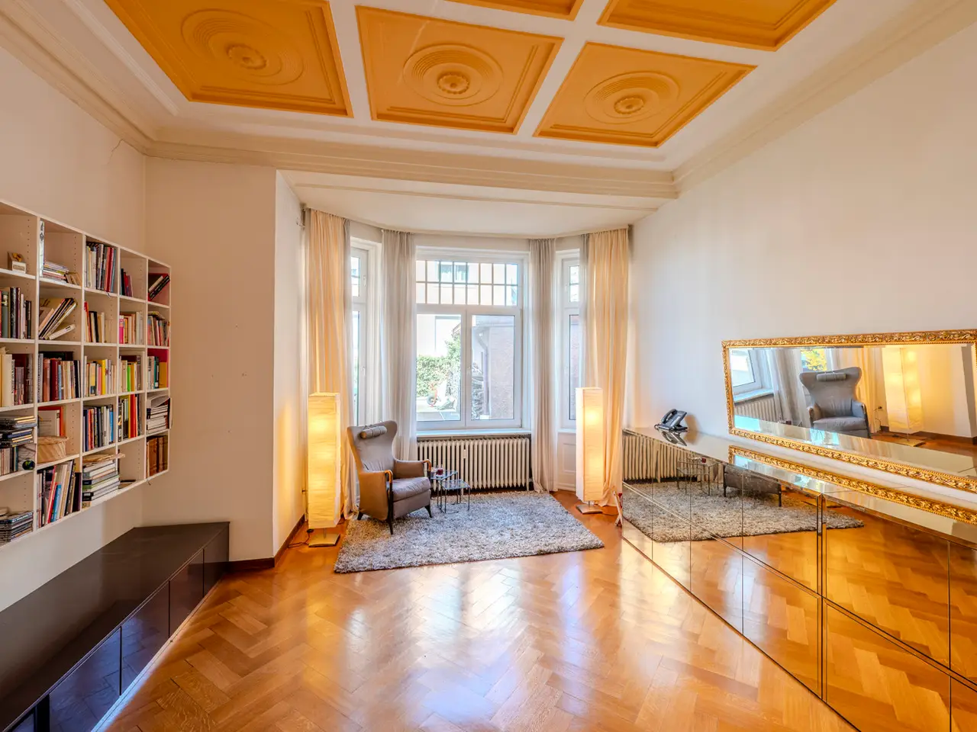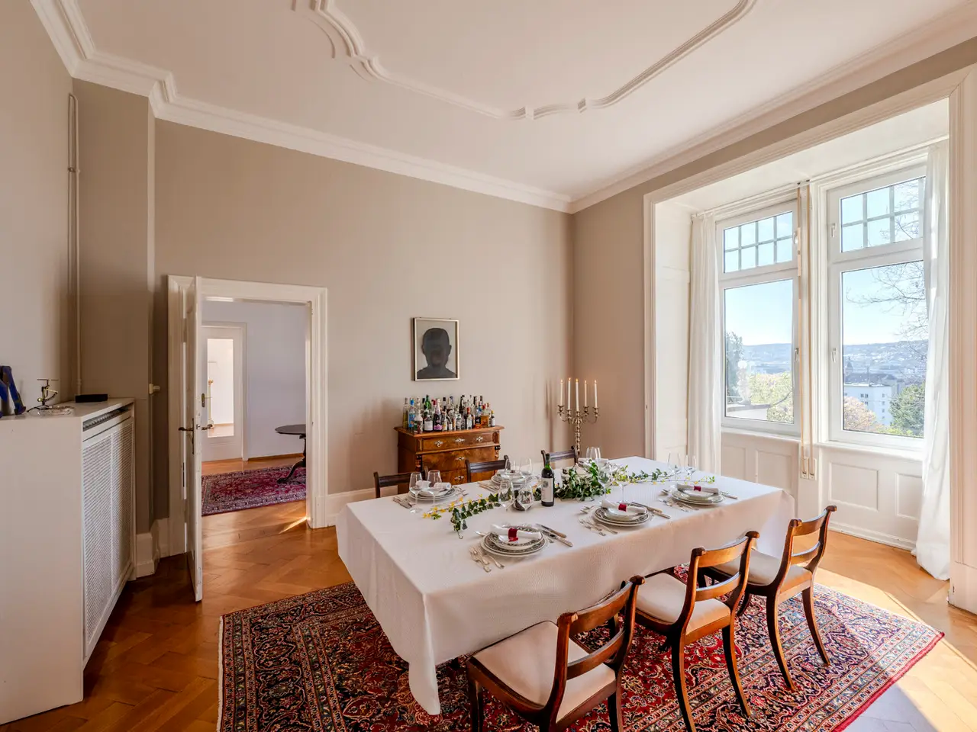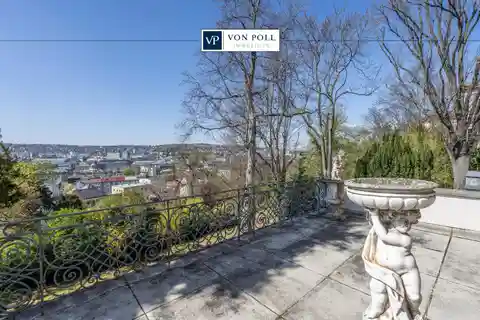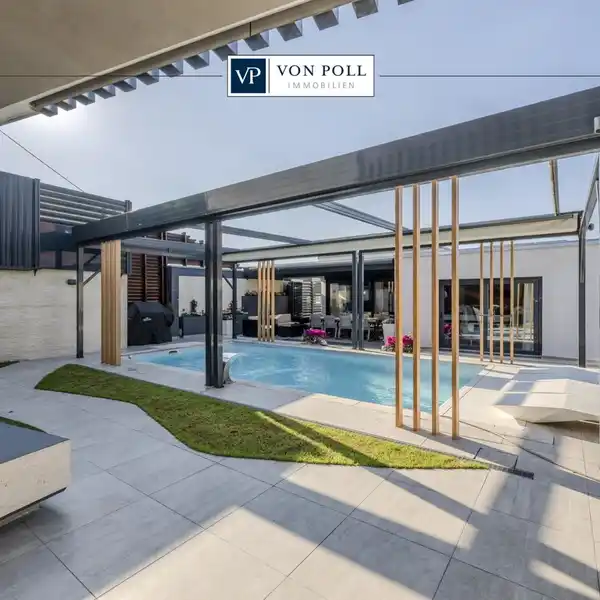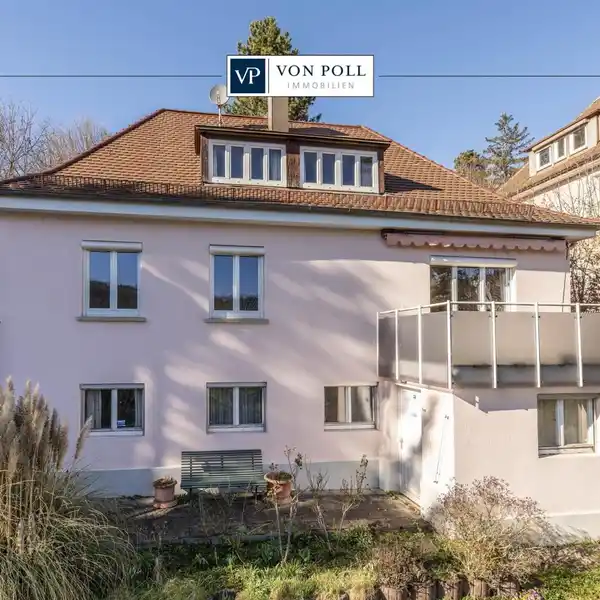Rare Jewel in a Prime Location
USD $3,912,186
Stuttgart, Germany
Listed by: VON POLL IMMOBILIEN Stuttgart | von Poll Immobilien GmbH
This unique urban villa was built around the turn of the century in the Neo-Baroque style and is a listed building. The building is one of the most beautiful houses on the entire street and enjoys an excellent panoramic location in the city center. Stately rooms with high ceilings, elaborate stucco, and a variety of preserved stylistic elements will delight lovers of old buildings. Highlights include the many impressive rooms, the spacious garden, and the unobstructed panoramic view of Stuttgart's city center. Over the years, the villa has been expanded with a generous extension on the garden level. The extension was completely converted and modernized for residential use in 2009/2010. Flexible access and division options offer the best conditions for a wide variety of usage concepts. Five self-contained units are possible. The currently approved situation includes three apartments and one commercial floor. If the office space were converted, a total of approximately 641 m² of living space would be available. On the street are two single garages and the entrance gate to the rear courtyard with another three to four outdoor parking spaces. Once you've parked your vehicle, you can reach the ground and garden levels or the main entrance in just a few steps, either via the side entrance. The staircase itself is an architectural highlight. A curved wooden staircase, arched windows with lattice elements, and other details underscore the historic character. A separate staircase leads to the attic apartments, allowing for maximum flexibility. The main floor impresses with spacious rooms, a stately south-facing terrace, and fantastic views over the city center. A glazed extension leads to the lower living level on the garden level. Here, you'll find six rooms, two bathrooms, and direct garden access. The maisonette apartment comprises a total of approximately 364m² of living space and can be divided if necessary. The sum of the features and special features of these combined floors is ideal for families needing plenty of space or for multi-generational living. The atmosphere of the garden and outdoor area certainly plays a crucial role here. Due to a change of use in 2011, the apartment on the upper floor serves as an office. This floor is essentially no less beautiful than the ground floor and features spacious rooms with approximately 3.50 m ceiling height and a south-facing balcony with a magnificent view. Converting it back to an apartment should involve manageable effort. The office includes a spacious entrance hall and five (work) rooms with a total area of approximately 155 m². The attic contains two smaller, already extensively renovated apartments. The electrical and plumbing installations have been almost completely renewed. Only the interior work requires (manageable) remaining work. The communal hallway leads to the attic space. This extends largely over both apartments and offers ample storage space. Further (communal) usable areas are located in the basement. In addition to separate storage rooms, there is a spacious laundry room and an inviting wine cellar with enough space for a small party. The property's potential uses couldn't be more versatile! With the appropriate permit, the townhouse can be used entirely for commercial purposes or purely for residential purposes. Even a buyer's association with subdivision plans is conceivable. In any case, the rooms are very representative and meet high standards. Generally, costs for (cosmetic) repairs, modernizations, and maintenance measures on the house must be budgeted for; we would be happy to inform you about these. Locations The villa is located in a prime downtown location. It offers all the amenities of city life, and the infrastructure leaves nothing to be desired. Königstraße and Schlossplatz are within walking distance. Public transportation stops, (fast-food) restaurants, educational institutions, and various shops for daily needs are nearby. The State Gallery and the State Library are just a stone's throw away. By car, the B14 or B27 highways are just a few minutes away, which is certainly of interest to commuters. Type of parking 3 x outdoor parking space, 2 x garage Other information MONEY LAUNDERING: As a real estate brokerage company, von Poll Immobilien GmbH is obligated pursuant to Section 2 Paragraph 1 No. 14 and Section 11 Paragraphs 1 and 2 of the Money Laundering Act (GwG) to establish and verify the identity of the contractual partner when establishing a business relationship, or as soon as there is a serious interest in executing the property purchase contract. For this purpose, we must record the relevant details of your identity card (if you are acting as a natural person) in accordance with Section 11 Paragraph 4 GwG – for example, by means of a copy. For a legal entity, we require a copy of the commercial register extract showing the beneficial owner. The Money Laundering Act stipulates that the broker must retain the copies or documents for five years. As our contractual partner, you also have a duty to cooperate in accordance with Section 11 Paragraph 6 GwG. LIABILITY: We would like to point out that the property information, documents, plans, etc. that we pass on come from the seller or landlord. We therefore assume no liability for the accuracy or completeness of the information. It is therefore our customers' responsibility to verify the accuracy of the property information and details contained therein. All property offers are subject to change without notice and are subject to errors, prior sale, rental, or other prior utilization. OUR SERVICE FOR YOU AS AN OWNER: If you are planning to sell or rent your property, it is important for you to know its market value. Have one of our real estate specialists professionally assess the current value of your property free of charge and without obligation. Our nationwide and international network enables us to optimally match sellers or landlords with interested parties.
Highlights:
High ceilings with elaborate stucco
Stately south-facing terrace with city views
Generous garden with unobstructed panoramic city view
Listed by VON POLL IMMOBILIEN Stuttgart | von Poll Immobilien GmbH
Highlights:
High ceilings with elaborate stucco
Stately south-facing terrace with city views
Generous garden with unobstructed panoramic city view
Architectural highlight staircase with arched windows
Glazed extension leading to lower living level
Inviting wine cellar for entertaining
Versatile potential usage concepts
Extensively renovated attic apartments
Spacious rooms with historical character
Maximum flexibility with separate staircase to attic.


