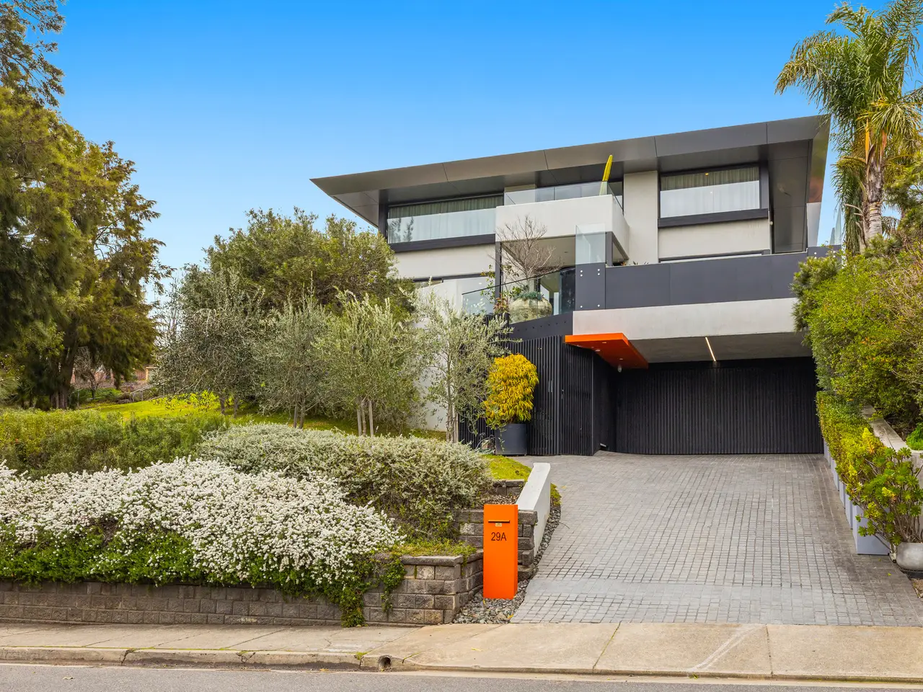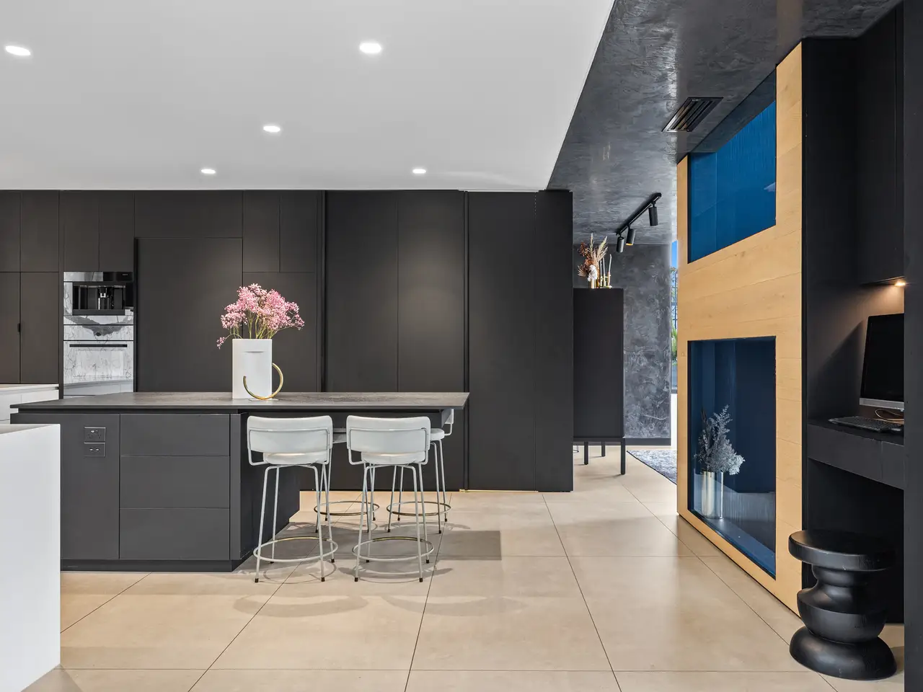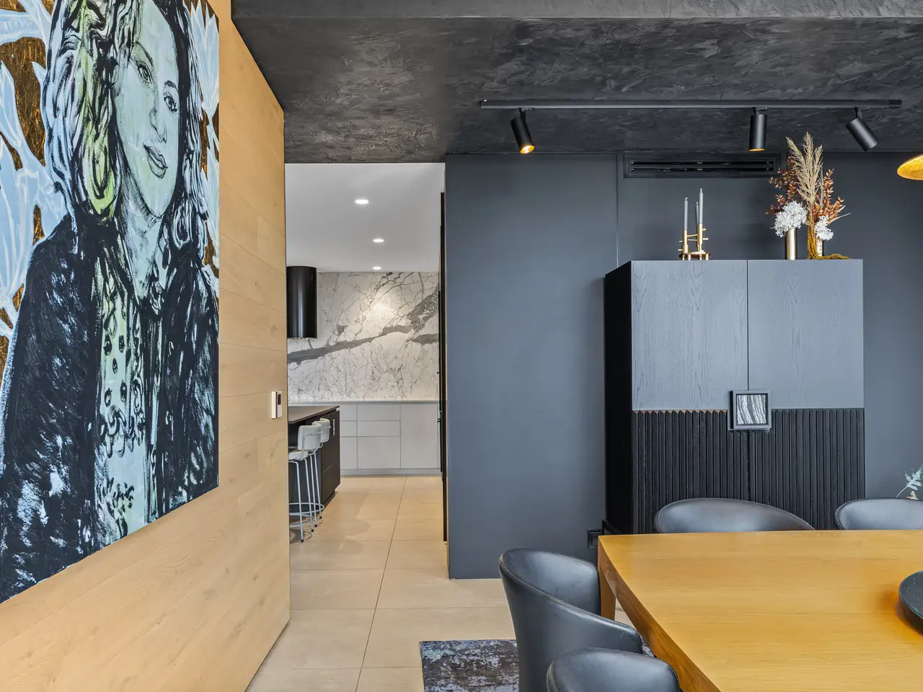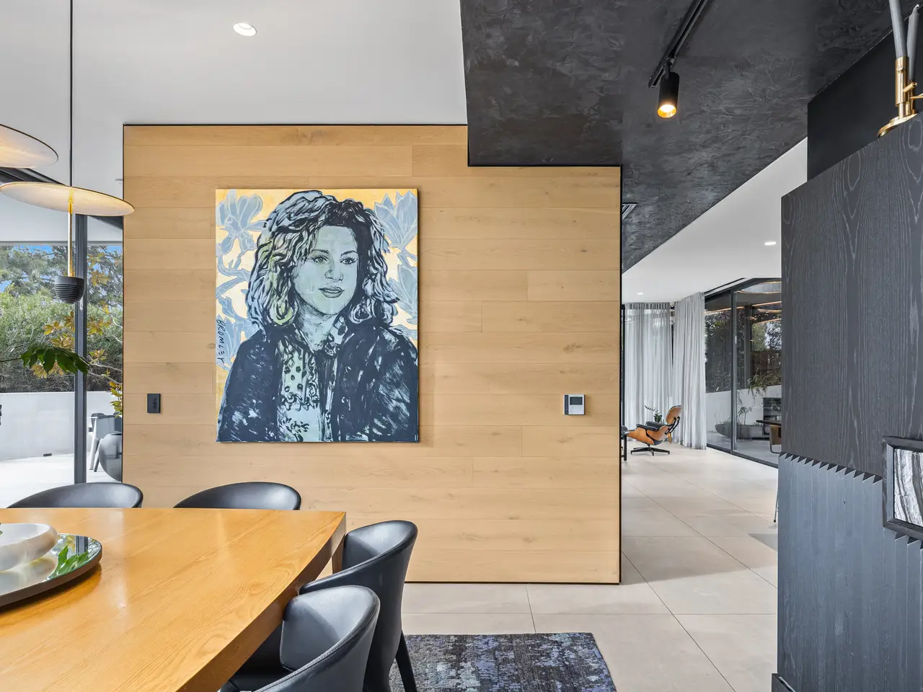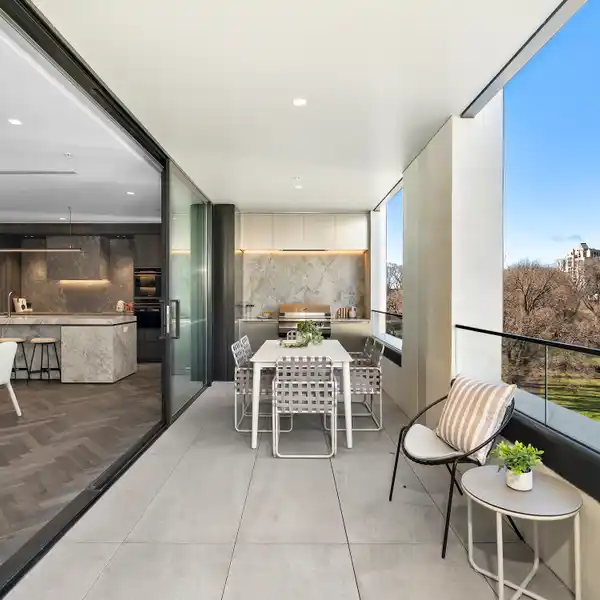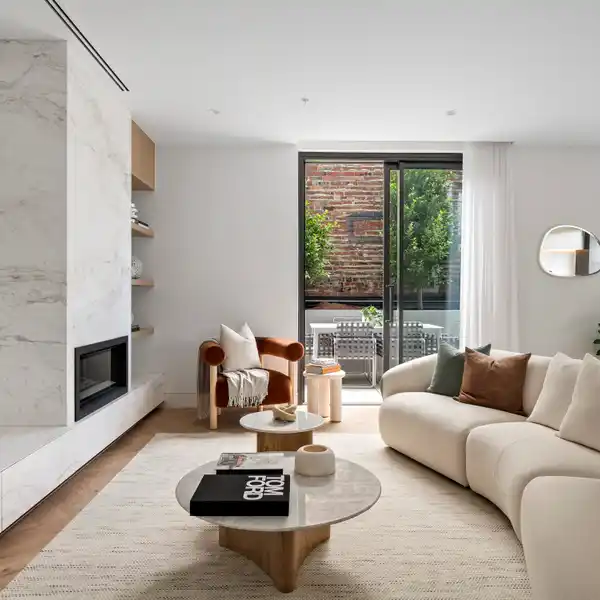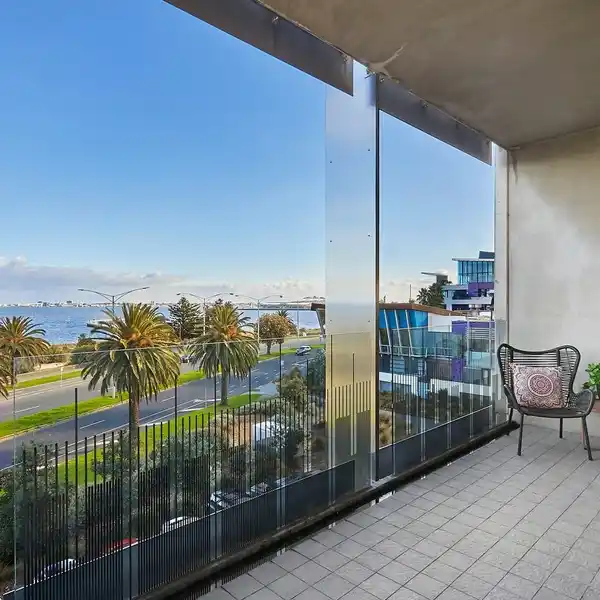Residential
29A Hillsyde Parade, Strathmore, VIC, 3041, Australia
Listed by: Charles Bongiovanni | Belle Property Australia
For Sale by Expressions of Interest - Closing Tuesday, 2 September at 5pm (unless sold prior) Soaring to savour stunning valley vistas, this custom-crafted lifestyle haven channels design artistry and veteran craftsmanship to offer penthouse-style class and comfort unlike anything its prestigious street has seen before. Direct park frontage provides the best backyard imaginable, while the secure, striking home leaves no stone unturned pursuing luxury to last the test of time. A lower-floor retreat with a kitchenette, bathroom, bedroom, and living area makes an ideal guest's suite or rumpus space, complementing top-floor accommodation in a master with its own ensuite, large third and fourth bedrooms, abundant robe space, a chic main bathroom with an Apaiser bathtub, and terrace taking in sweeping views. As spectacular as could be, double-glazed glass surrounds a sensational family/dining domain to attract sun, frame scenery, and slide to merge inside with out. In a covered, wrap-around alfresco, a Beefeater barbecue, wok burner, and suspended fireplace/pizza oven cater for any occasion no matter the size, with gates to the park brilliant for kids to burn off energy. At block's rear and served by its own bathroom, a fifth bedroom doubles as a from summer rays; the perfect accompaniment to a feature pool with gas and solar heating, a swim-spa, and tremendous views. The passionate cook is sure to fall for a first-class kitchen, with a leathered stone island centre-stage among a Carrara marble wall, walk-in pantry, Zip tap, servery windows to outside, Fisher & Paykel under-bench fridge/freezer, and a full suite of V-Zug appliances comprising a coffee machine, integrated fridge/freezer, dishwasher, and pair of ovens. Simply irreplaceable given its quality and detail in the current building climate, other highlights include mobile-integrated cameras, alarm, irrigation, and access control, automated blinds and curtains, Venetian wall finishes, three-phase power, an EV charge point, study nook, two laundries, a living-room fireplace, under-floor heating, reverse-cycle heating/cooling, repurposed original floorboards and circular feature skylights in the alfresco, and a double garage beyond a lengthy driveway. In a pocket loved for its lavish homes and community feel, the Old Strathmore landmark sits just steps from Napier and Woodland Street shopping/lifestyle villages, scattered parks and sporting fields, and Strathmore Station for a quick CBD commute, while near esteemed private schools, North Essendon Village, and CityLink.
Highlights:
Custom-crafted penthouse-style haven
Direct park frontage
Spectacular double-glazed glass surrounds
Listed by Charles Bongiovanni | Belle Property Australia
Highlights:
Custom-crafted penthouse-style haven
Direct park frontage
Spectacular double-glazed glass surrounds
Chic main bathroom with Apaiser bathtub
Wrap-around alfresco with Beefeater barbecue
Feature pool with gas and solar heating
First-class kitchen with leathered stone island
Full suite of V-Zug appliances
Mobile-integrated cameras and alarm system
Venetian wall finishes
