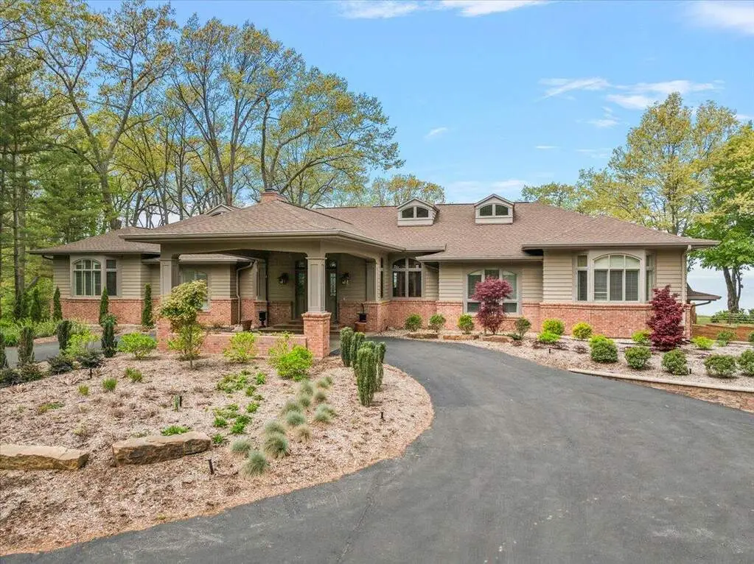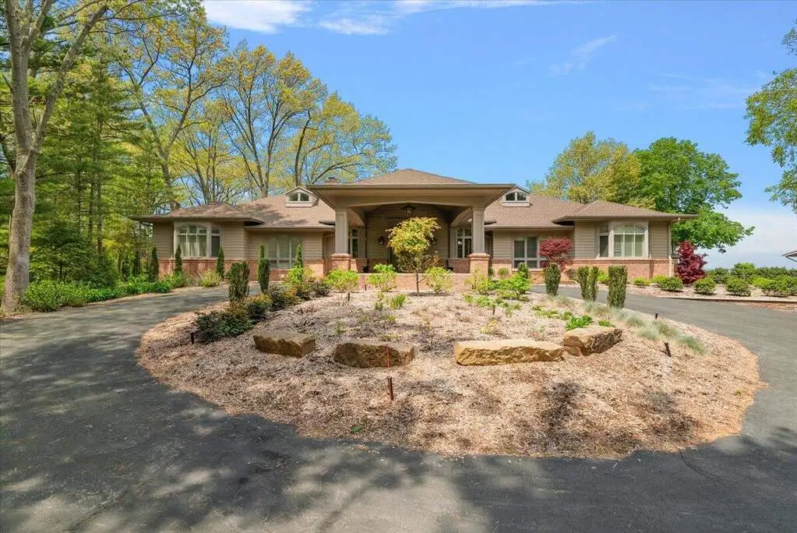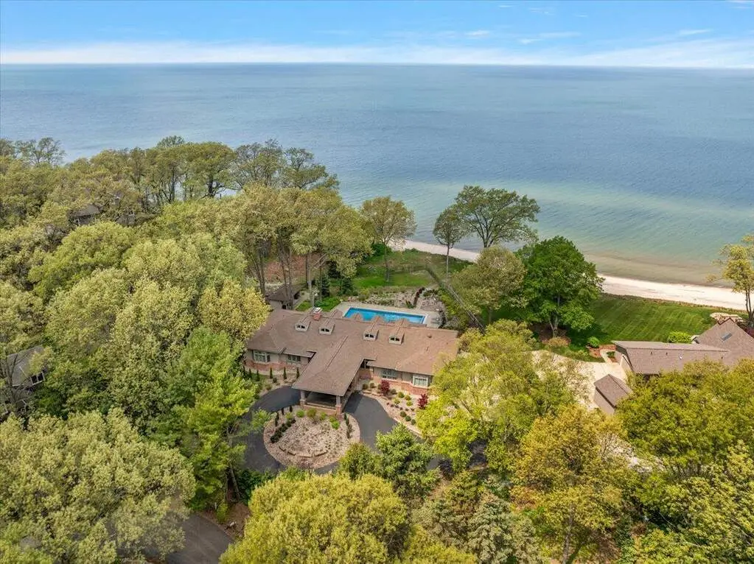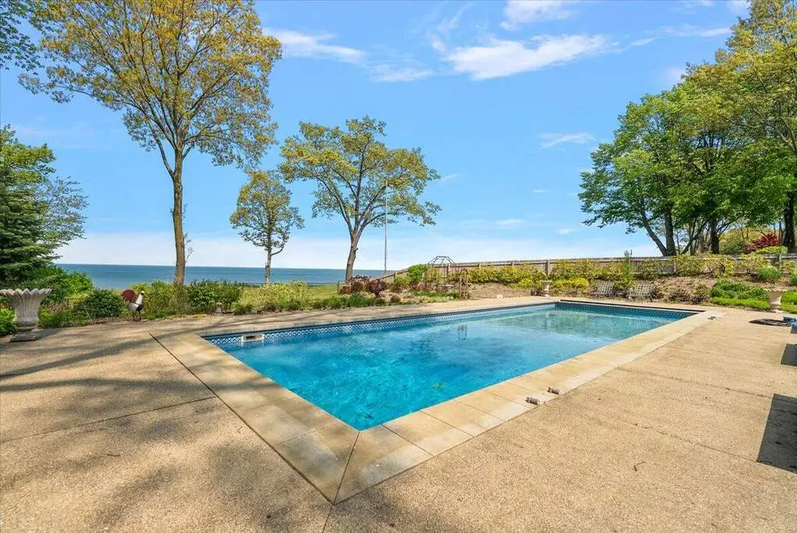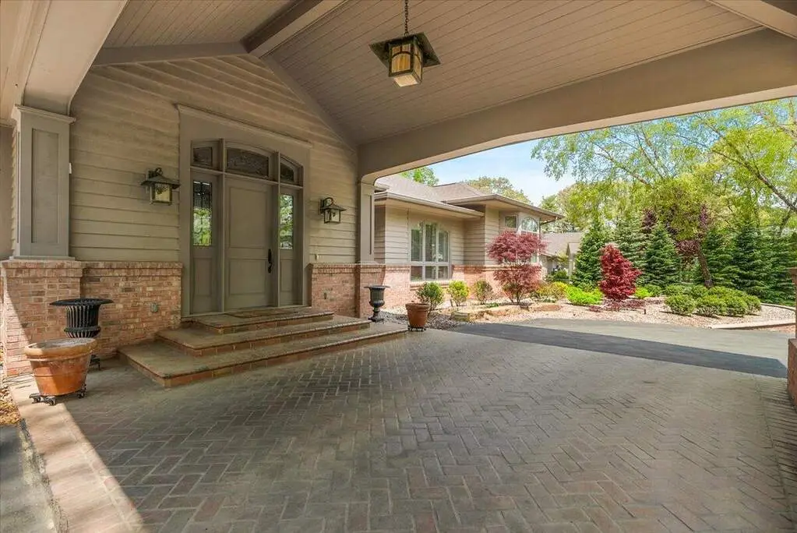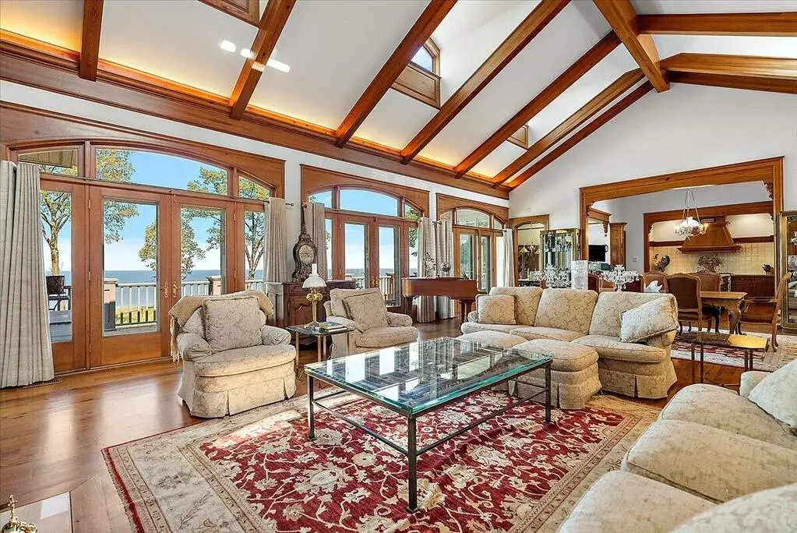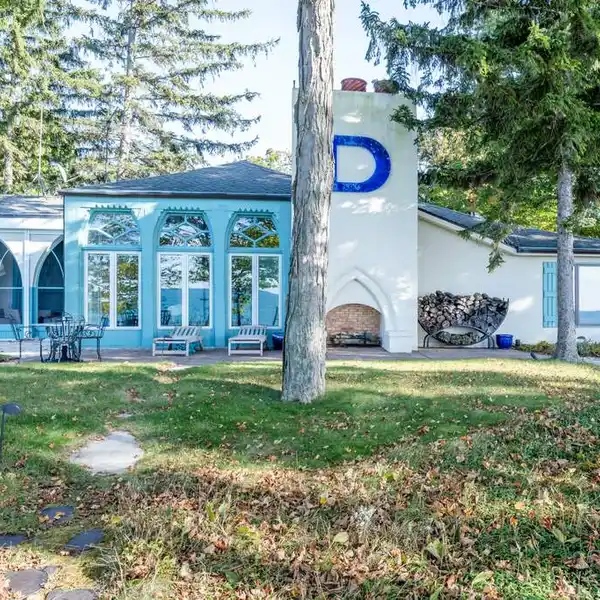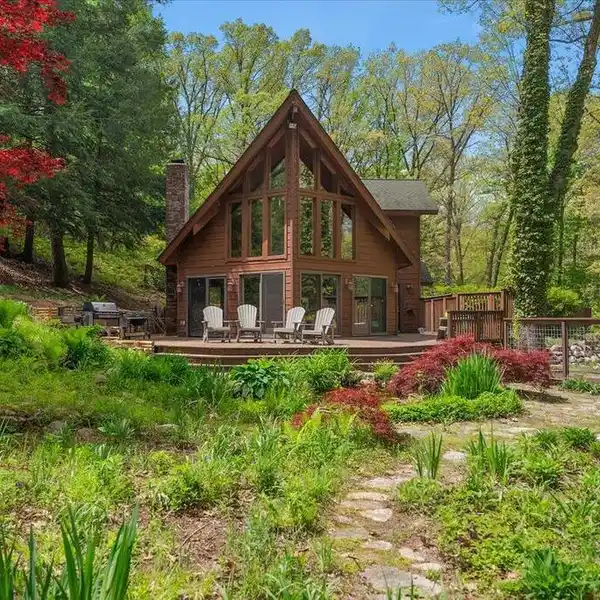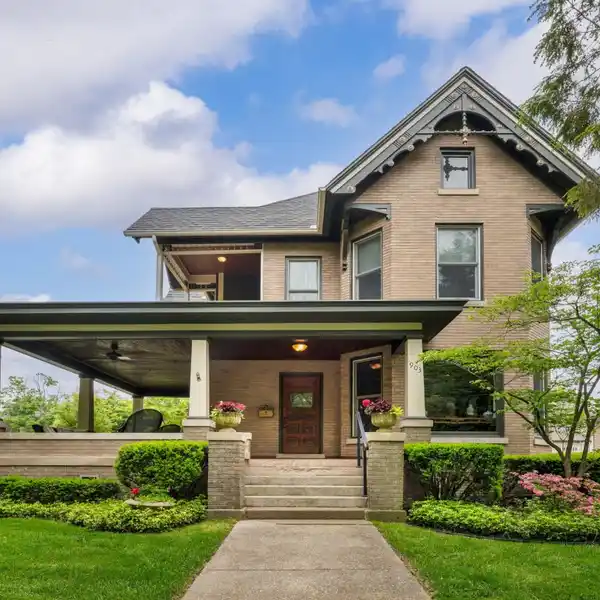Magnificent Home Overlooking Lake Michigan
3175 Sundance Path, Stevensville, Michigan, 49127, USA
Listed by: Don Kamp | @properties Christie’s International Real Estate
This magnificent custom-built home was designed by notable architect, John Banks, and built by one of the area's finest, premier contractors. A well-known Chicago and Michigan restaurateur was the developer of gated ''Sunset Dunes'' subdivision and also the owner of this fabulous home. This Spacious 7,501 sq ft ranch offers 4 bedrooms, 5.1 bathrooms, wet bar, a double oven on the main floor, daylight walkout lower level, bar on lower level with an electric oven, sink, and dishwasher, 3 car heated attached garage, 2 screen porches, main floor deck, 20' x 50' in ground pool, hot tub, patio, front entrance portico, and a circular driveway. Lot 10 is a 1 acre wooded dune lot at the end of a cul-de-sac with amazing views of Lake Michigan. Enjoy being steps away from the 381 ft of shoreline frontage. A great home for entertaining and minutes away from the best breweries and restaurants! No short term rentals allowed per association rules.
Highlights:
Custom-built by renowned architect
Double oven on main floor
Daylight walkout lower level with bar
Listed by Don Kamp | @properties Christie’s International Real Estate
Highlights:
Custom-built by renowned architect
Double oven on main floor
Daylight walkout lower level with bar
Heated 3-car garage
In-ground pool and hot tub
Screen porches and main floor deck
Front entrance portico
Circular driveway
Wooded dune lot with lake views
Steps from 381 ft shoreline
