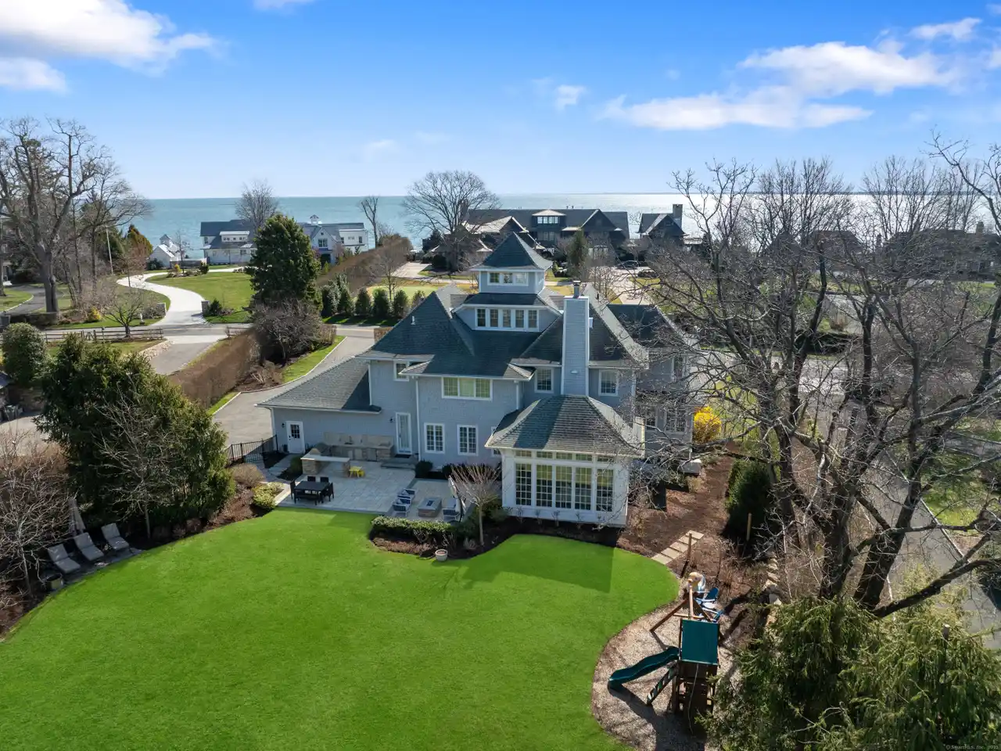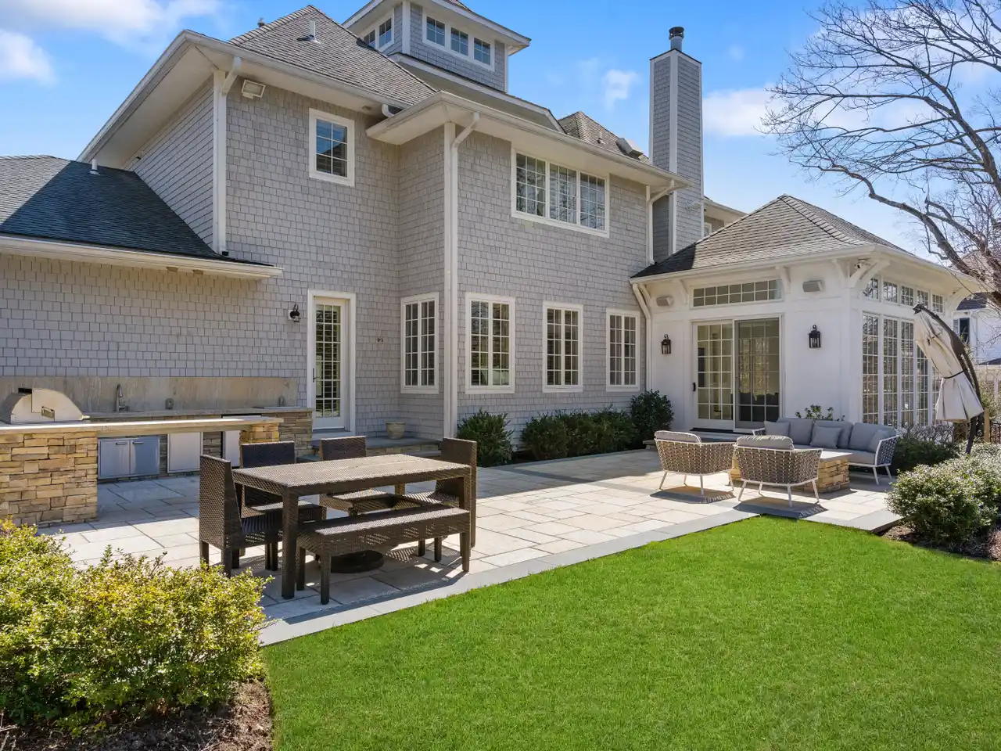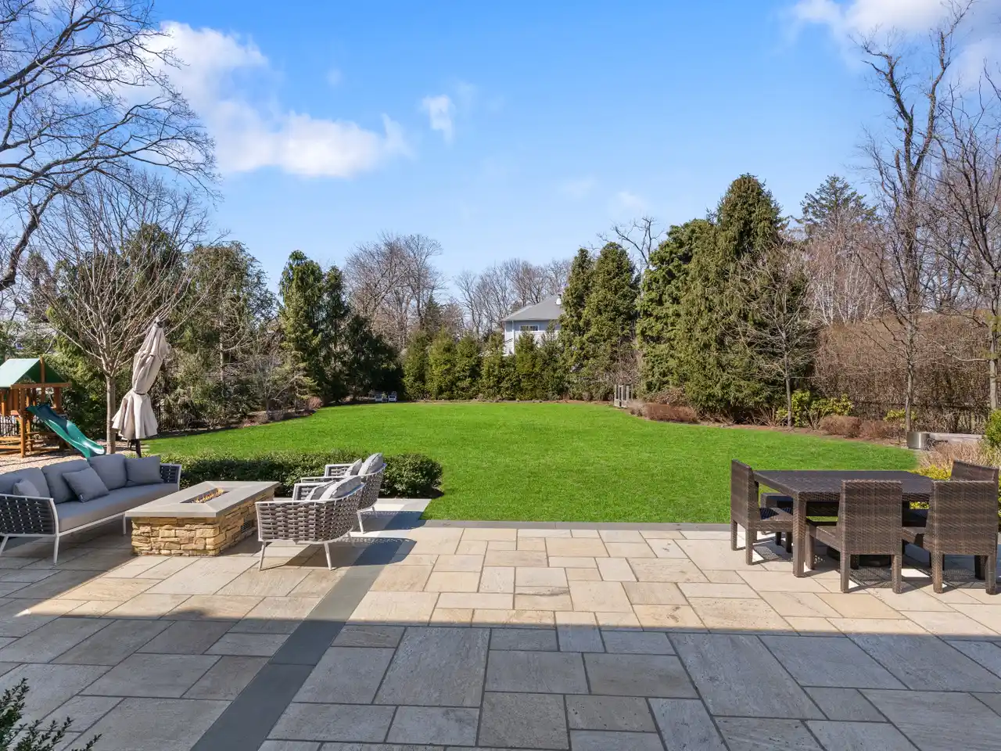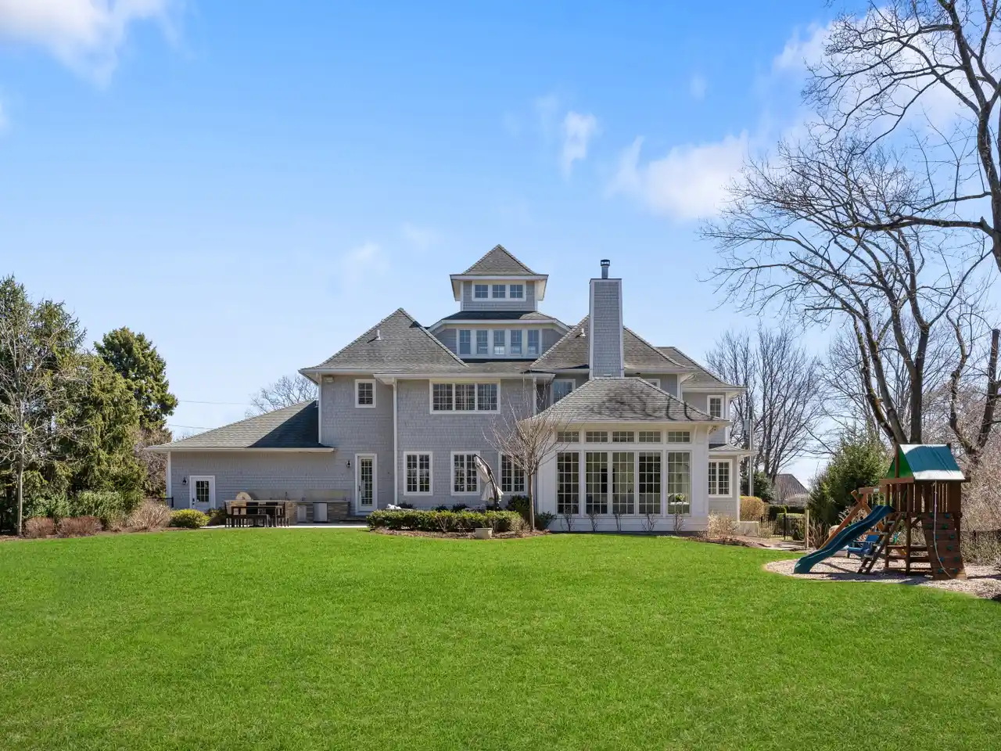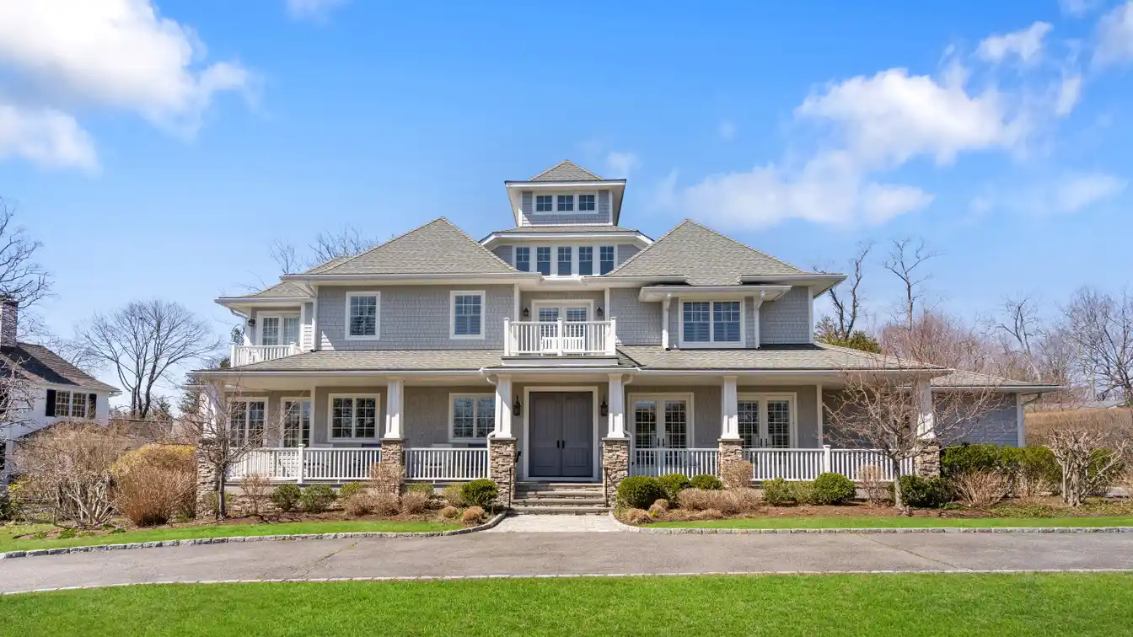Luxurious Coastal Living in Shippan Point
Experience luxurious coastal living in Shippan Point! A rare find on Ocean Drive East, with partial views of the sparkling waters of Long Island Sound., this Nantucket-style home combines artistry, craftsmanship, and scale. Built in 2009 and expanded to 6,500 sqft in 2019, the light-filled interior offers dramatic 13-foot ceilings, dark oak floors, exquisite moldings, and modern amenities. An open floor plan seamlessly connects elegant formal rooms to inviting outdoor spaces. The living room, designed for a baby grand piano, opens to a spacious porch. The dining, family, and sunrooms flow onto a new outdoor kitchen and entertainment area. A chef's kitchen with Brazilian marble countertops, custom Omega cabinetry, butler's pantry, and a 250+ bottle wine cellar ensures perfect entertaining. Elegance continues in the primary bedroom, featuring a tray ceiling, balcony with water views, two ensuite baths-one with steam shower, the other a clawfoot tub and body shower-and two dressing rooms with custom closets. Three additional bedrooms with ensuite baths grace the second floor, while a third-floor loft/study offers spectacular vistas. The finished lower level includes a gym, infrared sauna, wet bar, and guest suite. Set on .67 acres of level lawn, ready for a future pool, and just steps from the beach and Stamford Yacht Club. Only five minutes from Stamford train station for express Manhattan service in under an hour. Don't miss this exquisite home!
Highlights:
- Brazilian marble countertops
- Dark oak floors
- 250+ bottle wine cellar
Highlights:
- Brazilian marble countertops
- Dark oak floors
- 250+ bottle wine cellar
- Tray ceiling in primary bedroom
- Infrared sauna
- Spectacular water views
- Custom Omega cabinetry
- 13-foot ceilings
- Outdoor kitchen
- Finished lower level gym



