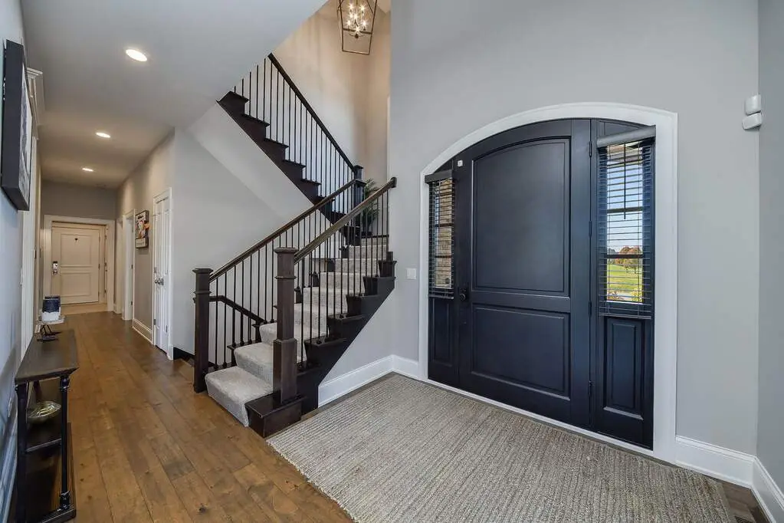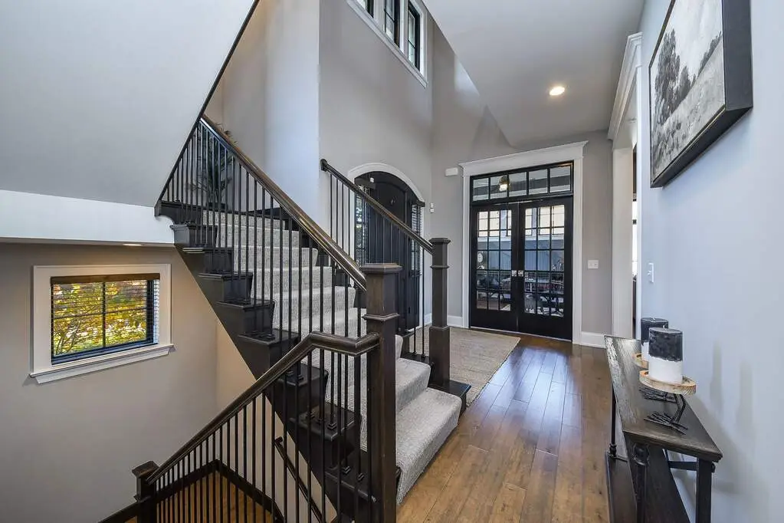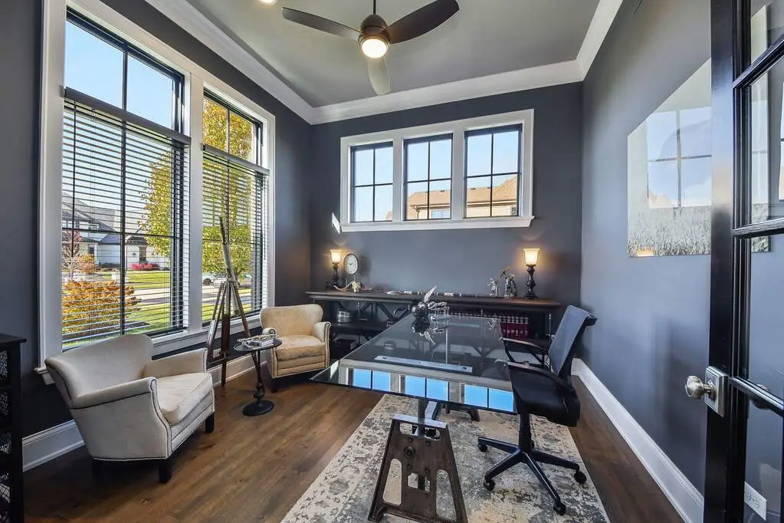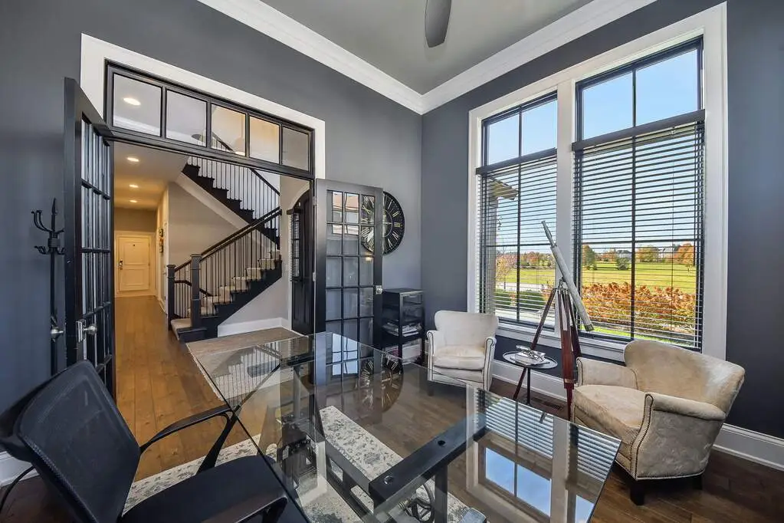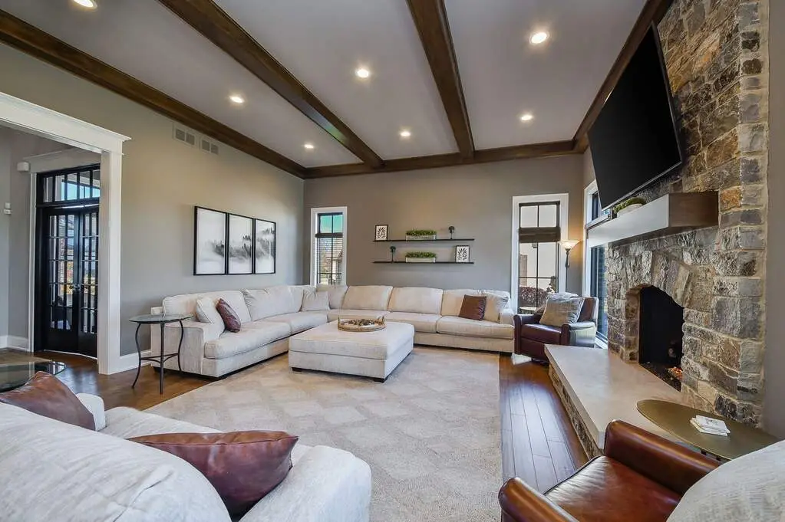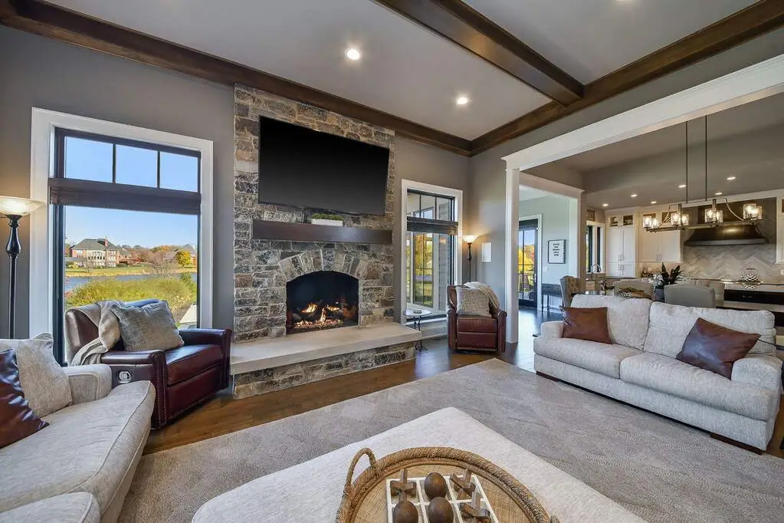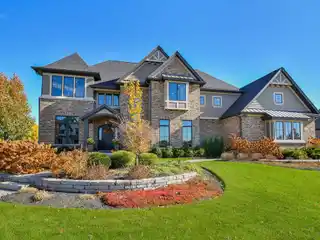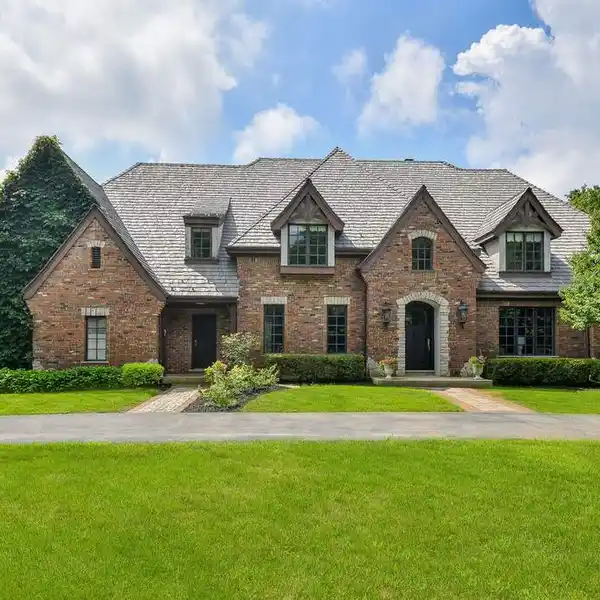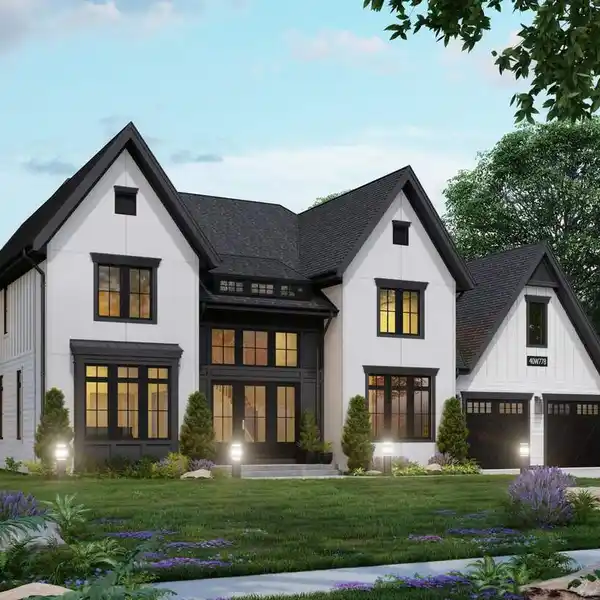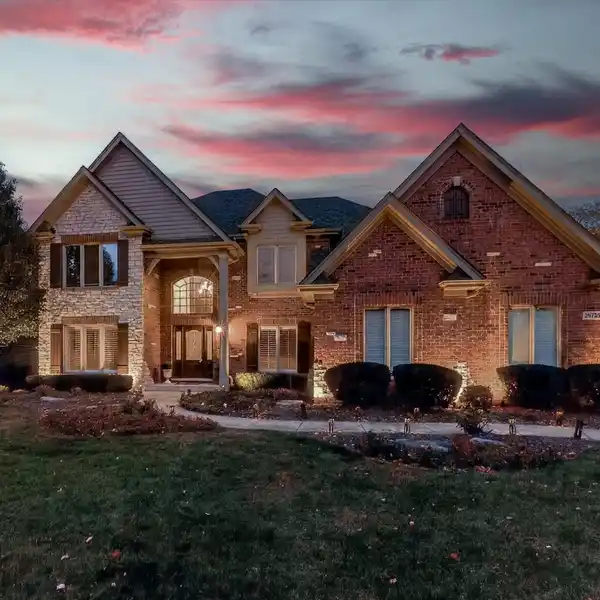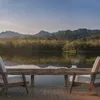Opulent Escape with Private Lakefront Oasis
5N134 Prairie Rose Drive, St. Charles, Illinois, 60175, USA
Listed by: Ruta Baran | @properties Christie’s International Real Estate
Resort Living in Prairie Lakes! Experience luxury resort living every day in this stunning custom-built home in Prairie Lakes! The showstopping backyard oasis invites relaxation and entertainment with a striking deep-blue sapphire color inground pool featuring a waterfall, bubblers, sun deck, deck jets, and automatic cover. Enjoy multiple fire pits, a fully equipped outdoor kitchen, a pond less pond with cascading waterfall, and a stone fireplace-all overlooking the peaceful lake. A $25,000 outdoor multi-zoned sound system, easily controlled by your cell phone, ensures the perfect atmosphere. The maintenance-free deck located near the kitchen, includes a motorized awning with built-in lighting, creating the perfect spot for outdoor dining and sunset views. The fully fenced yard offers privacy, lush landscaping, and even an inground trampoline for year-round fun. A convenient poolside bathroom makes entertaining effortless. Inside, sophistication meets comfort with a two-story foyer, 12-foot ceilings, and custom millwork throughout. The great room impresses with beamed ceilings, floor-to-ceiling windows, and a custom fireplace framing incredible lake views. The chef's kitchen boasts quartz countertops, an oversized island with prep sink, a statement range hood, and a Closet Factory walk-in pantry designed for impeccable organization. A sunroom surrounded by windows floods the space with natural light and serene views. Upstairs, the primary suite is a luxurious retreat featuring dual walk-in closets and a spa-inspired bath with herringbone tile floors, soaking tub, dual vanities, and a large multi-head shower. The second level also offers three additional bedrooms, an organized laundry suite, a large playroom with a built-in playhouse and adjacent storage room, and a very large temperature-controlled storage room - perfect for off-season wardrobe storage, keepsakes, or household organization. The finished basement expands your living space with a family room, wet bar, game area, fitness room, infrared sauna, and a craft/guest room-the perfect blend of recreation and relaxation. The heated 4.5-car garage features custom cabinetry and epoxy flooring. With breathtaking views, thoughtful design, and every amenity imaginable, this residence truly defines resort-style living at its finest.
Highlights:
Inground pool with waterfall
Outdoor kitchen and multiple fire pits
Stone fireplace with lake views
Listed by Ruta Baran | @properties Christie’s International Real Estate
Highlights:
Inground pool with waterfall
Outdoor kitchen and multiple fire pits
Stone fireplace with lake views
Motorized awning deck with built-in lighting
Two-story foyer and custom millwork
Chef's kitchen with quartz countertops
Sunroom flooded with natural light
Luxurious primary suite with spa-inspired bath
Finished basement with wet bar and sauna
Heated 4.5-car garage with custom cabinetry


