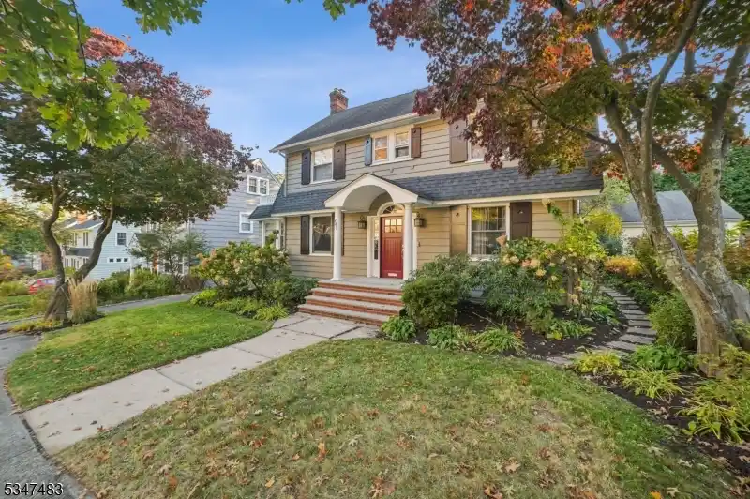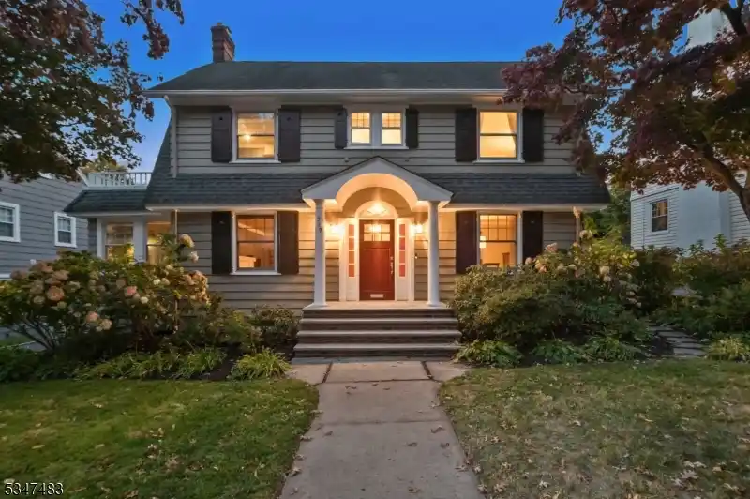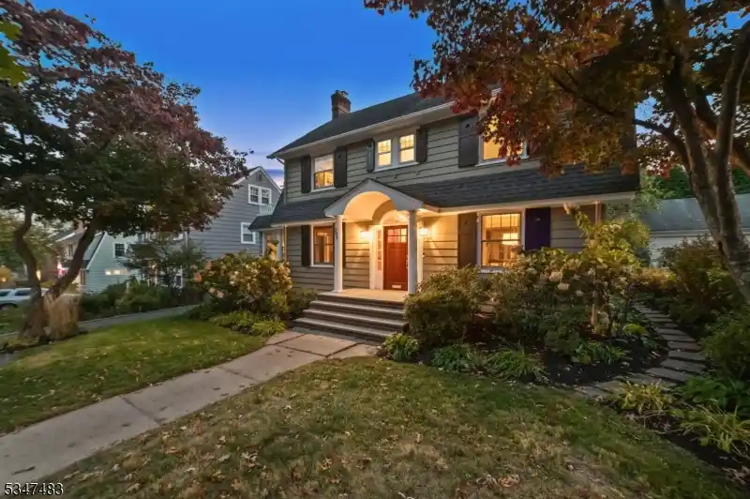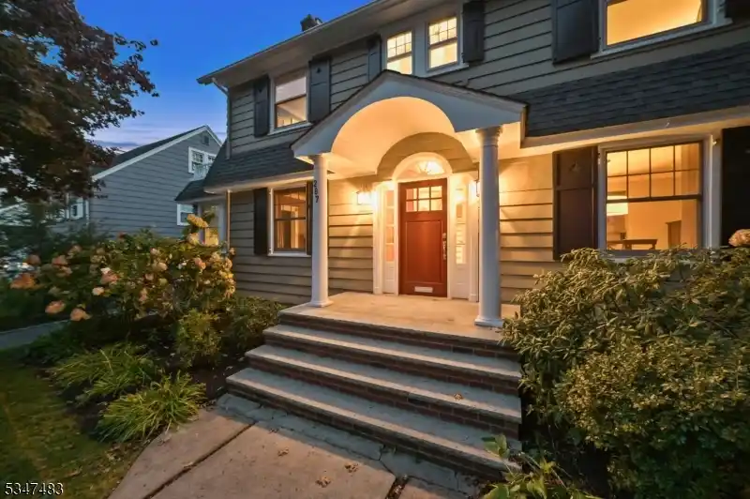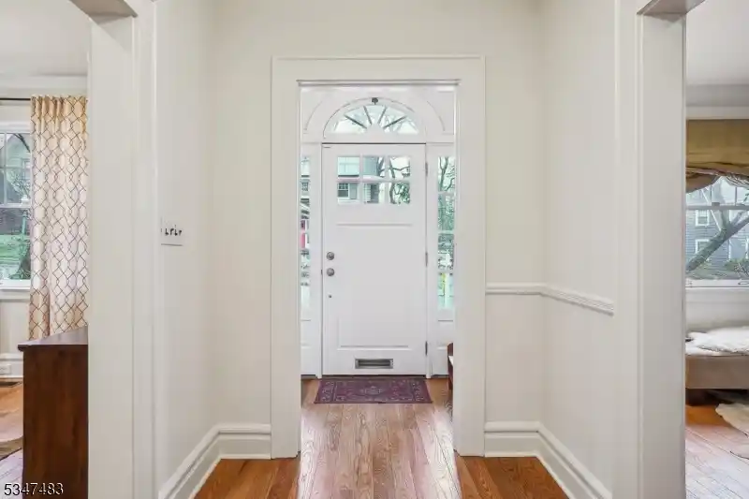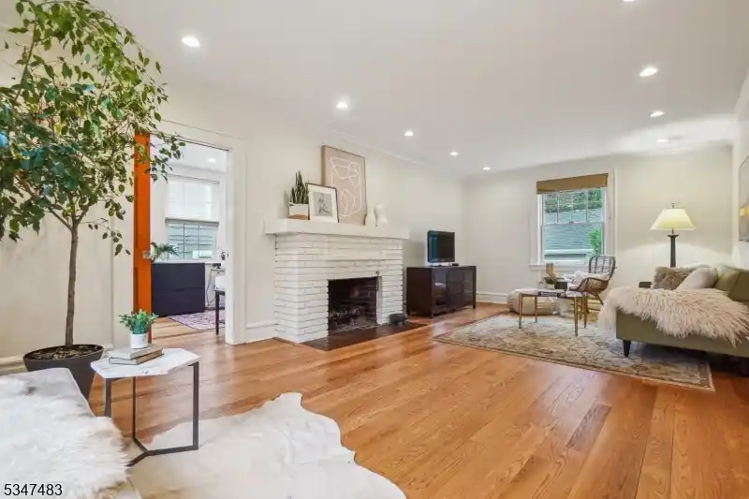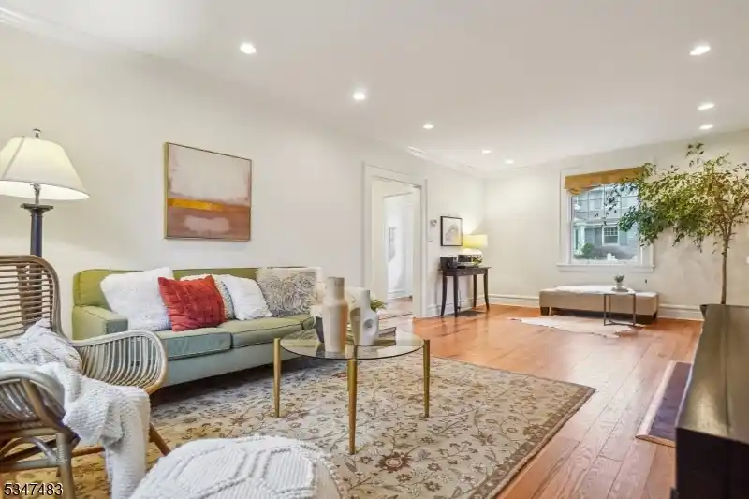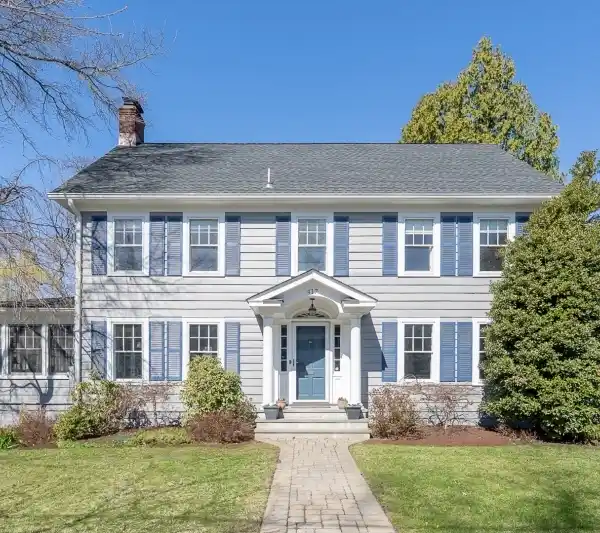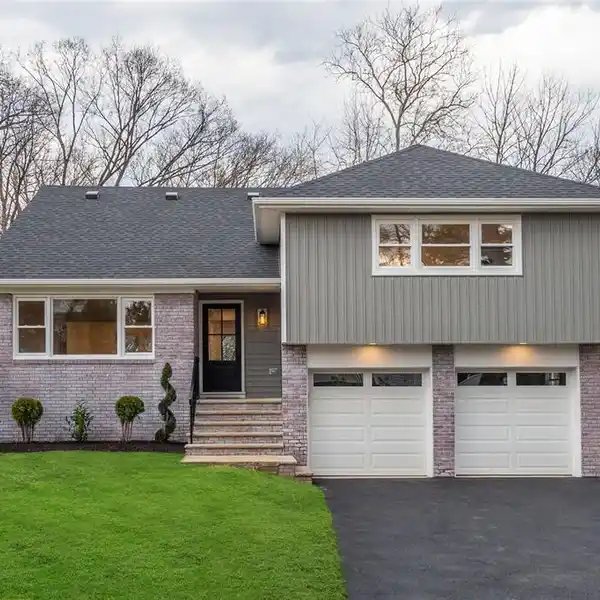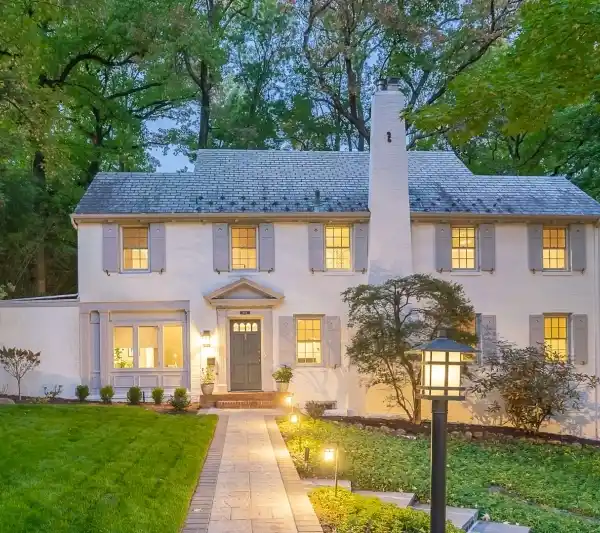Turnkey Center Hall Colonial
Your search for the perfect home ends here with this turnkey 4 bed 3.1 bath center hall Colonial! Ideally situated on a tree-lined street just a short walk from South Orange's bustling village with shops, restaurants, parks, town pool, library, and trains to NYC all at your fingertips. This spacious home features 4 floors of living space and is a true gem inside and out. The bright first floor features new hardwood floors and includes a large living room with fireplace, plus a charming adjacent "Maplewood room" with all new windows. The roomy kitchen offers stainless steel appliances including double ovens plus a center island, breakfast bar, and separate breakfast nook. Kitchen flows to the formal dining room which provides ample room for hosting. Upstairs, the large primary suite features a walk-in closet and en suite bath with spacious shower. There are two more large bedrooms and full hall bath. The third floor is the perfect spot for overnight guests, featuring a large bedroom and full bath, plus a large storage area. If you need more room to spread out, the finished basement provides plenty of space for a rec room, exercise room, and home office, plus laundry room and powder room. Outdoors, the landscaped yard is your private oasis, with a spacious patio ready for your summer entertaining. Additional features include multi-zone central air/heat, updated electric, in-ground irrigation system, and detached 2-car garage. Just move right in and make this home your own!
Highlights:
- Fireplace
- Stainless steel appliances
- Center island
Highlights:
- Fireplace
- Stainless steel appliances
- Center island
- Hardwood floors
- Finished basement
- En suite bath
- In-ground irrigation system
- Detached 2-car garage

