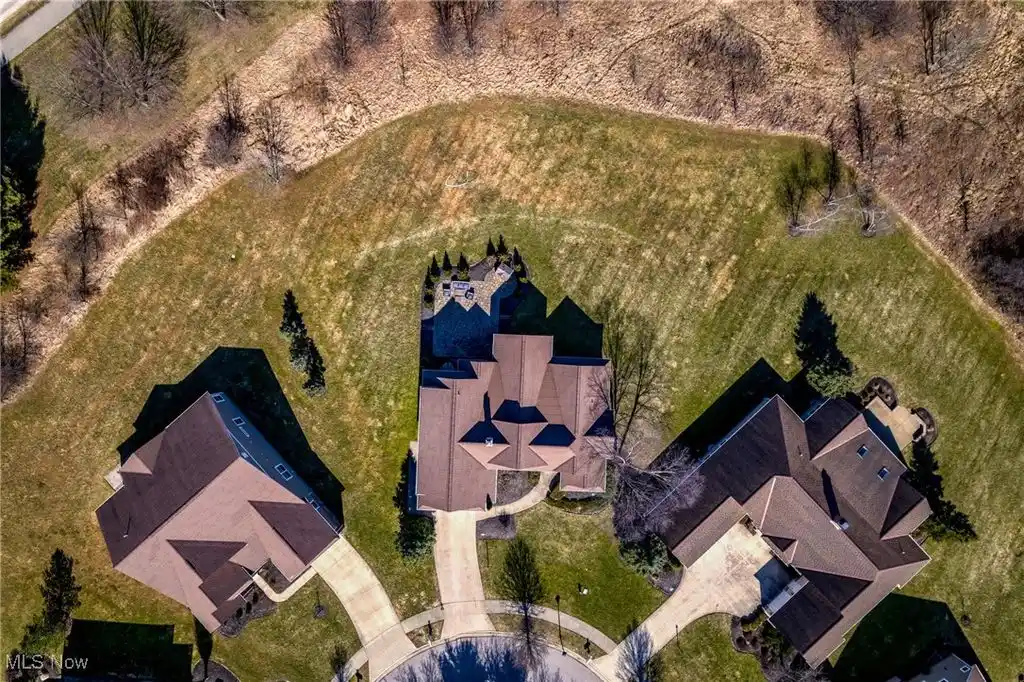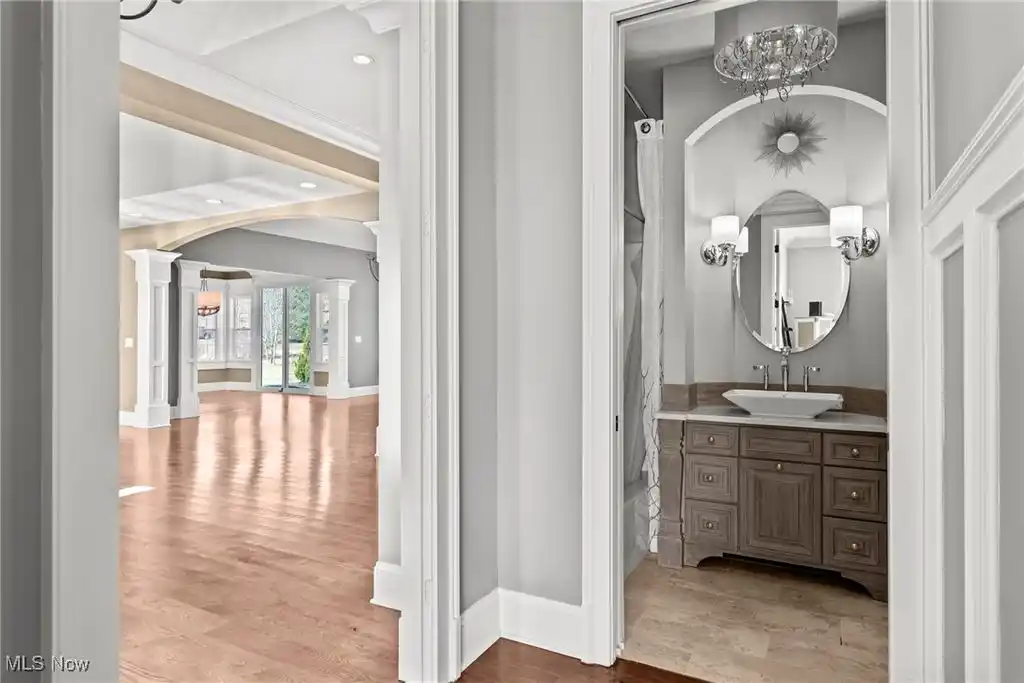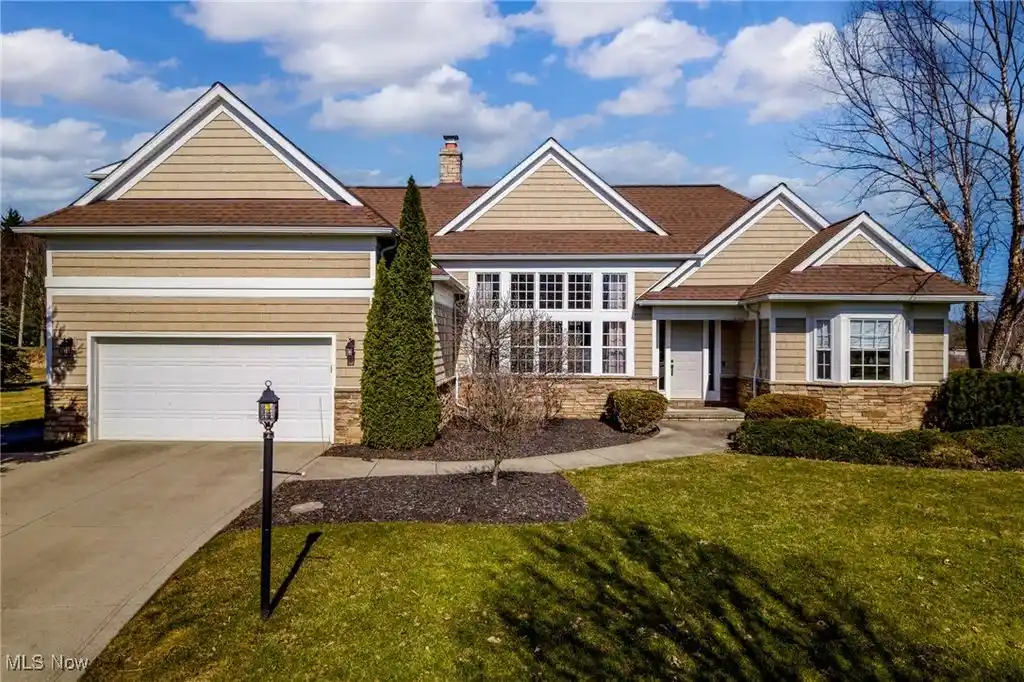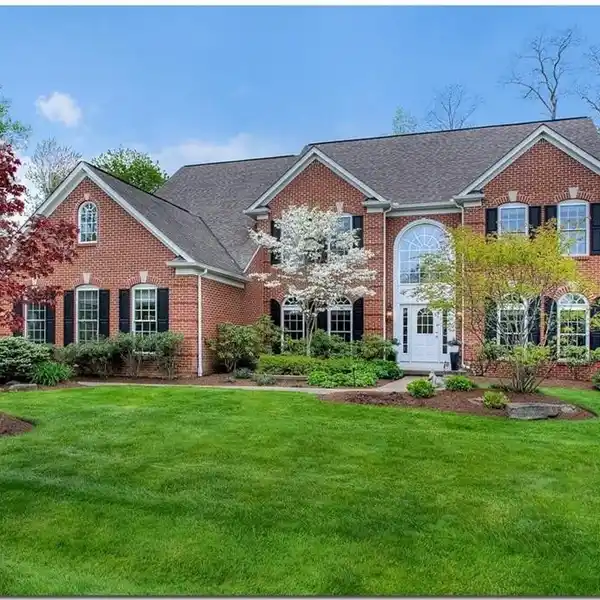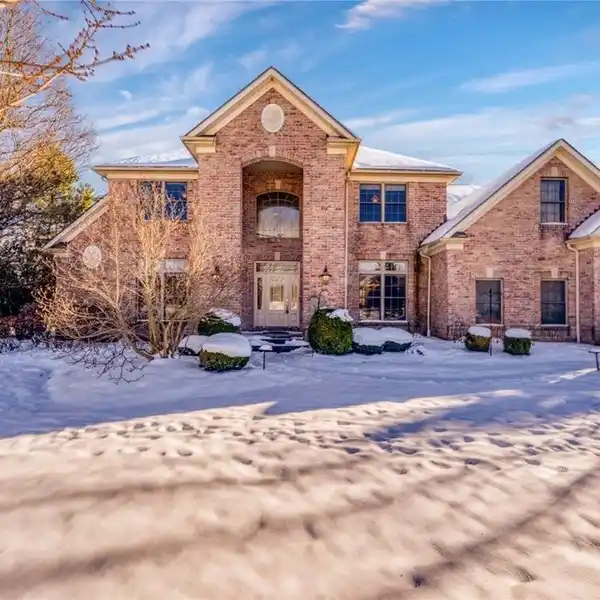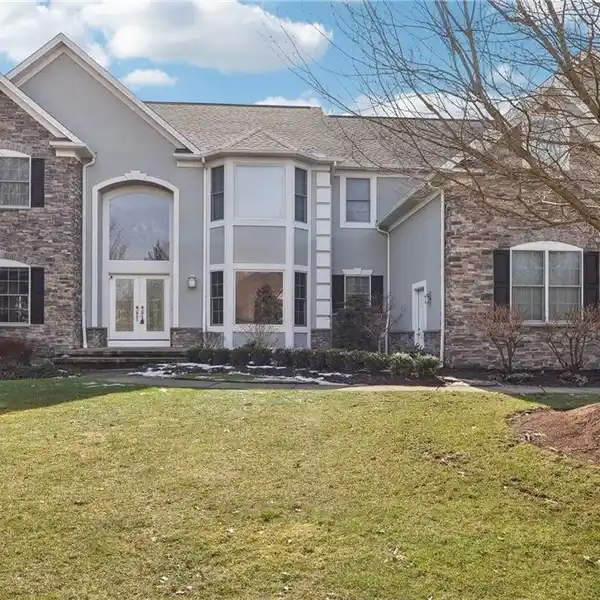A One-of-a-kind in Signature of Solon
This stunning home in Signature of Solon is truly one of a kind! Upon entry, you're greeted by rich hardwood floors, a custom stone fireplace, exquisite millwork, and an open floor plan that seamlessly blends elegance with functionality. A splendid great room with vaulted ceiling, expansive windows, and a custom-built entertainment center is the heart of the home along with the gourmet kitchen has been beautifully designed with white cabinetry adorned with crown molding to the ceiling, a custom hood, stainless steel appliances, a Thermador range, two Bosch ovens, a Bosch dishwasher, a microwave drawer, and a spacious butler's pantry alongside a regular pantry. Granite countertops complete the space, offering both beauty and durability. The mudroom features a custom-built bench with cubbies and a dedicated planning center/desk area. A delightful laundry room provides ample counter space, storage, a sink, and a window for natural light. The charming staircase, striking light fixtures, and thoughtful details throughout add to the home's inviting ambiance. The expansive owner suite boasts new wood-like flooring, elegant crown molding, a walk-in closet, and a luxury master bath. Designed with Calacatta marble-like tile, this spa-inspired retreat features a custom shower, a soaking tub with a granite surround, a dramatic mirror, and sleek white cabinetry. A versatile office or optional bedroom showcases a beautiful bay window, crown molding, and a stunning full bath just off the alcove. The finished basement is an entertainer's dream, offering a private suite with a living area, bedroom, walk-in closets, and a full bath. Additional lower-level highlights include a kitchenette/bar area, family room, half bath, and a spacious storage room. Upstairs, secondary bedrooms share a stylish Jack-and-Jill bath. Step outside onto the expansive stone patio, perfect for outdoor entertaining and relaxation. Located on a private cul de sac, this home is a truly a showpiece.
Highlights:
- Custom stone fireplace
- Gourmet kitchen with high-end appliances
- Luxury master bath with Calacatta marble-like tile
Highlights:
- Custom stone fireplace
- Gourmet kitchen with high-end appliances
- Luxury master bath with Calacatta marble-like tile
- Vaulted ceiling great room with custom-built entertainment center
- Expansive stone patio for outdoor entertaining
- Elegant millwork and striking light fixtures
- Finished basement with private suite and kitchenette
- Versatile office or optional bedroom with bay window
- Thoughtful details throughout
- Private cul de sac location



