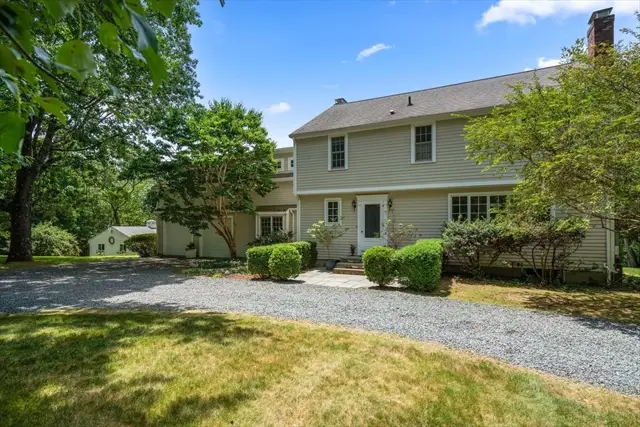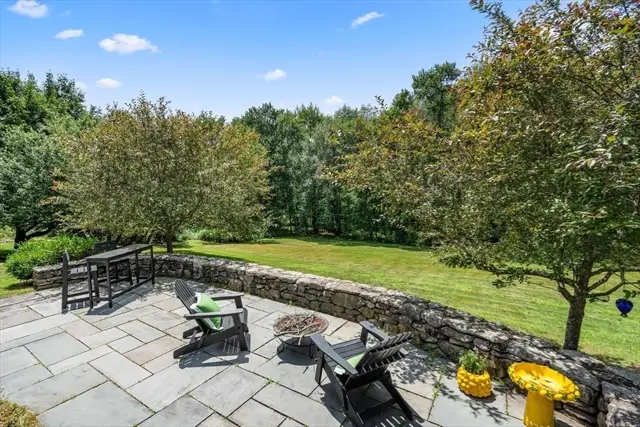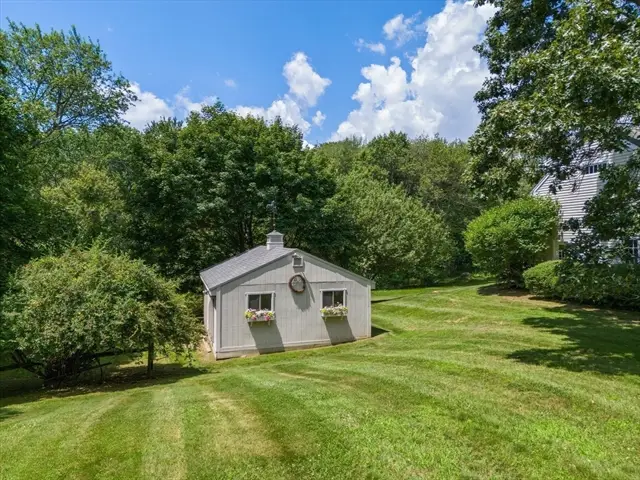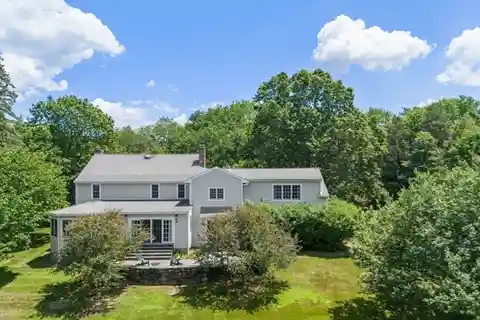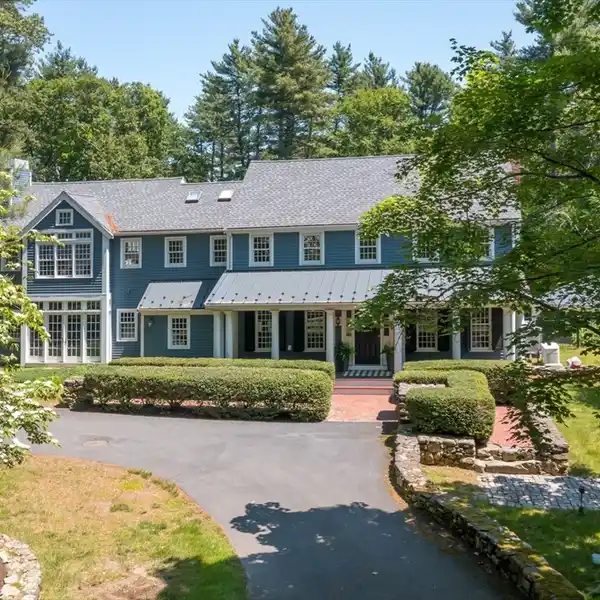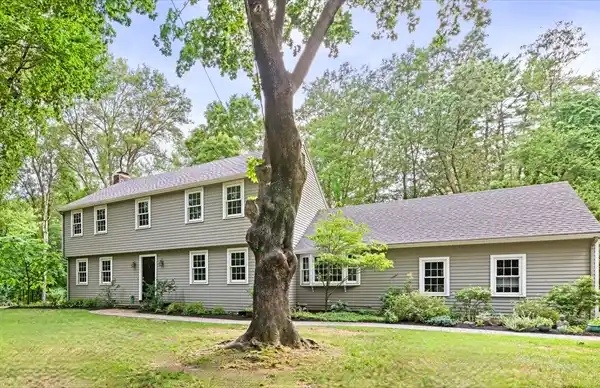Elegant and Thoughtfully Expanded Colonial
10 Ward Lane, Sherborn, Massachusetts, 01770, USA
Listed by: Nora Lynch Smith | Advisors Living
Attention Buyers: Fresh interior painting done by 6-24-25! New Photos being added. This elegant & thoughtfully expanded Colonial on 2 acres with over 4100sf on 1st & 2nd firs is nestled in one of Sherborn's picturesque neighborhoods. Chef's kitchen is designed for both function and entertaining, with natural gas cooktop, SubZero, double ovens, cozy fireplace & sun-drenched casual dining area with French doors to bluestone patio & unspoiled views of protected conservation.The main level also offers exceptional living and entertaining spaces, including a formal dining room, private library, media room & spacious billiard room with its own fireplace perfect for gatherings or quiet evenings at home. Show stopping primary suite includes 10' ceilings, custom walk-in 9x14 closet & dramatic spa-nspired bath radiant heated floors & exquisite finishes. 3 additional bedrooms includes hall bath plus an en suite. Attached two-car garage & custom mudroom with abundant storage, 3-stall 20x30 barn.
Highlights:
Chef's kitchen with natural gas cooktop, SubZero, and double ovens
Cozy fireplace in the kitchen
Sun-drenched casual dining area with French doors
Listed by Nora Lynch Smith | Advisors Living
Highlights:
Chef's kitchen with natural gas cooktop, SubZero, and double ovens
Cozy fireplace in the kitchen
Sun-drenched casual dining area with French doors
Main level billiard room with fireplace for gatherings
10' ceilings in primary suite
Custom walk-in closet in primary suite
Spa-inspired bath with radiant heated floors
Attached two-car garage
3-stall barn with electric
Pastoral views from bluestone patio

