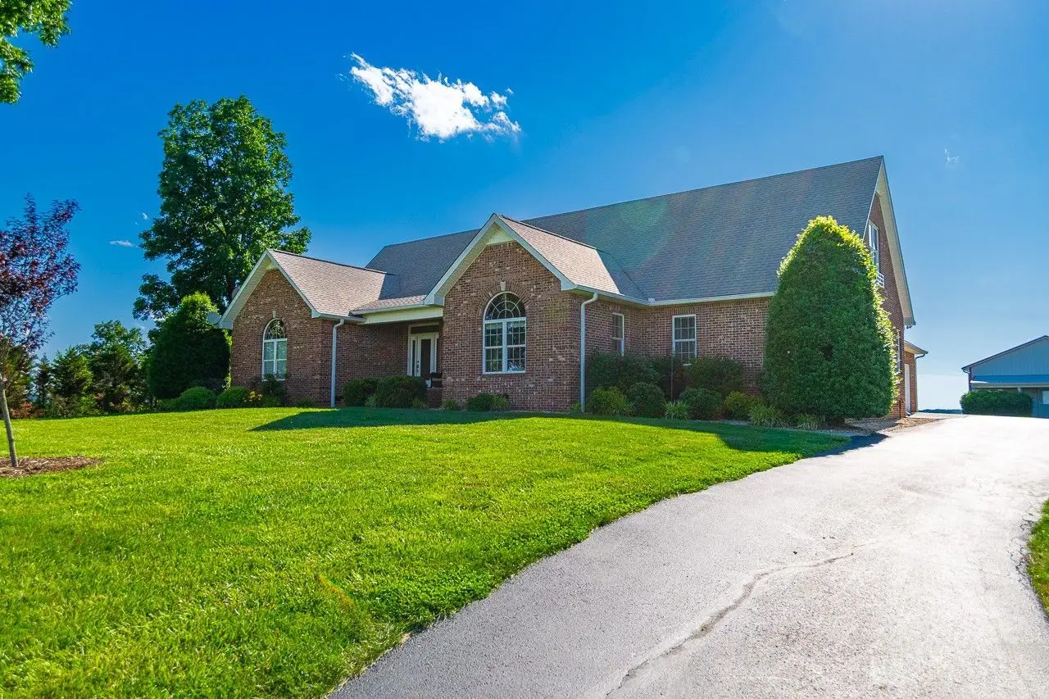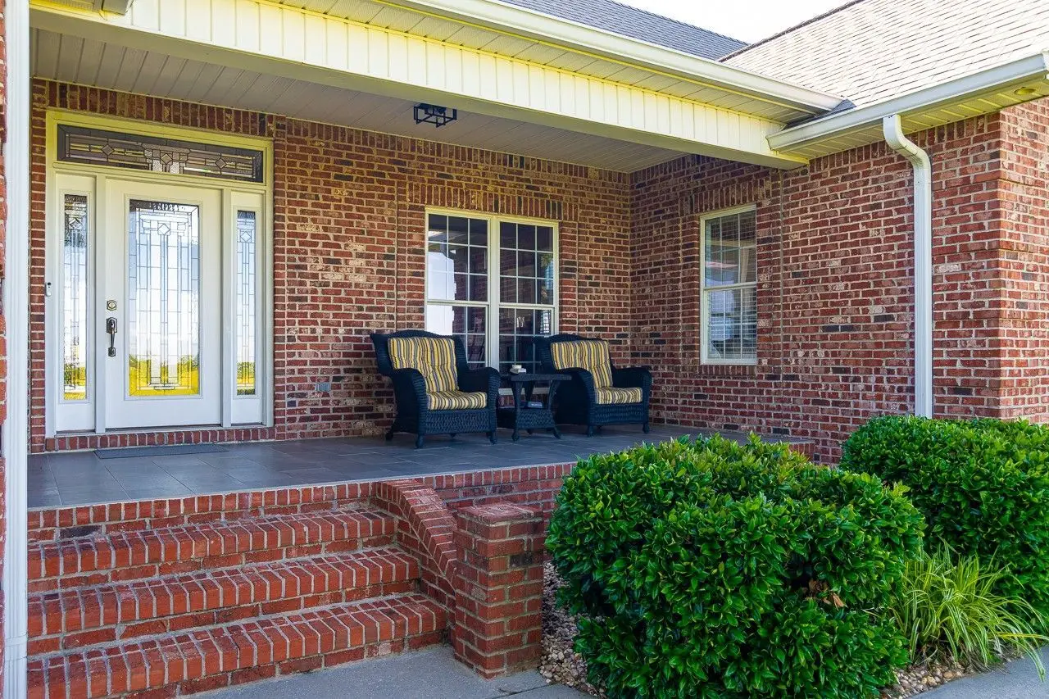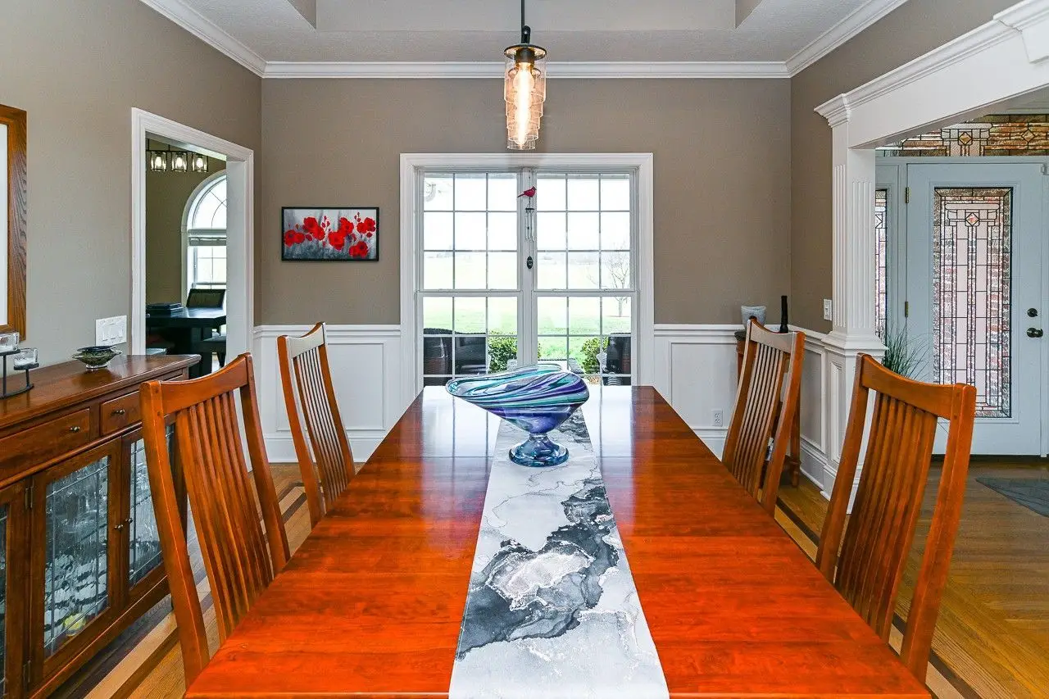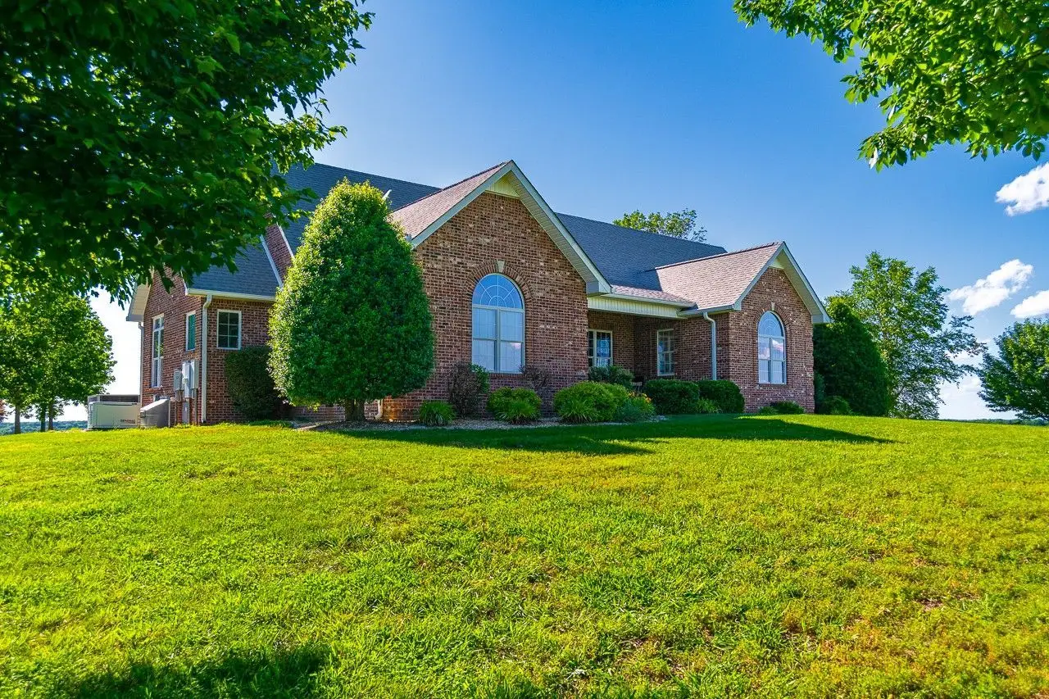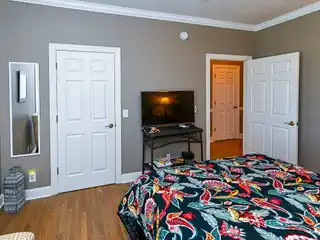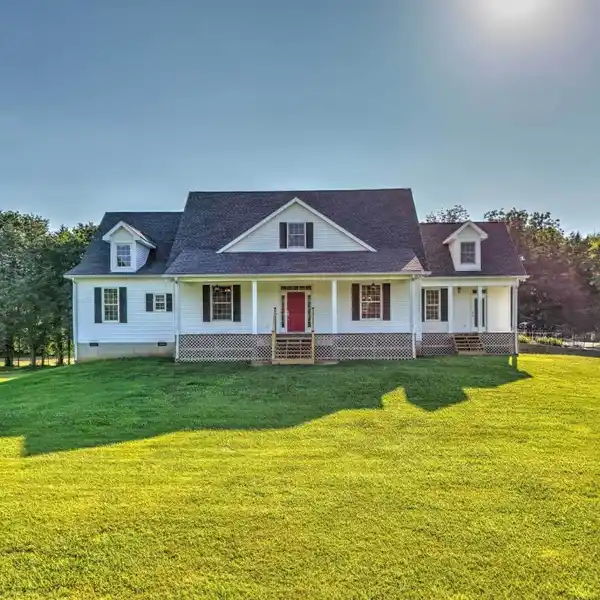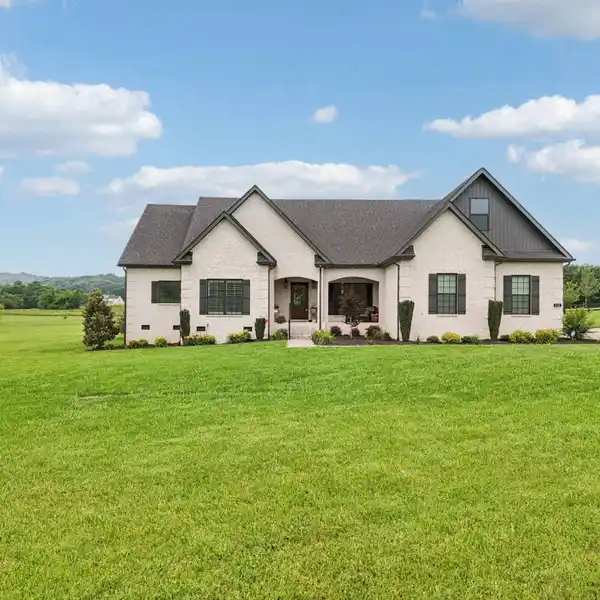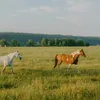Hilltop Home at Hickory Top Farm - 49 Acres
226 Naron Road, Shelbyville, Tennessee, 37160, USA
Listed by: Ty Irby, ALC, GRI | CRYE-LEIKE Real Estate Services
The GATED ENTRY takes you up the TREE LINED WINDING drive to the BREATHTAKING 360 VIEWS from this HILLTOP HOME @ HICKORY TOP FARM on 49.3 ACRES! The HOME OVERLOOKS the private LAKE, PLUS a 2nd POND/watering hole for livestock in west pasture! The 29x8 COVERED FRONT PORCH with slate floor leads to the 12x8 ENTRY FOYER & the GORGEOUS REFINISHED HARDWOOD FLOORS with this OPEN PLAN GREAT ROOM, DINING ROOM, & REMODELED KITCHEN with new cabinets, GRANITE, BOSCH GAS cook top, SS appliances, DOUBLE OVENS & BREAKFAST AREA! This UPDATED 3 bedroom, 3 & 1/2 bath home, features a BONUS ROOM with private bath & could be 4th BEDROOM! UPDATED PRIMARY BATH with soaking tub, CUSTOM TILE SHOWER, WAK-IN CLOSET joins the SPACIOUS 20x16 PRIMARY SUITE! GREAT ROOM with FIREPLACE, 24x10 SUNROOM opens to the 46x10 OPEN PATIO for entertaining! ALL MAIN BEDROOMS ARE FIRST LEVEL!! The 27X27 ATTACHED & OVERSIZED 2 CAR GARAGE adjoins the home via the 27x23 COVERED CARPORT/PATIO AREA! The 50x30 SHOP with 29x8 COVERED PORCH, 16x8 Auto Garage Door plus 2 walk in doors, electricity, & plenty of work space also adjoins the 30x30 stable with equipment bay plus 2 horse stalls with turn out doors, & 1 small stall! Productive HAY FIELDS & the black 4 board fencing & farm fencing provides pastures for livestock! THE NEW GENERAC Emergency Home generator system provides the comfort of power at all times!! MUST SEE THESE VIEWS to appreciate this HOME & FARM in highly desirable NARON RD community in the HEART of HORSE COUNTRY!! MATTERPORT & PROFESSIONAL PHOTOS COMING! List of recent upgrades coming!
Highlights:
Gated entry
Breathtaking 360-degree views
Custom tile shower
Listed by Ty Irby, ALC, GRI | CRYE-LEIKE Real Estate Services
Highlights:
Gated entry
Breathtaking 360-degree views
Custom tile shower
Double ovens
Stable with horse stalls


