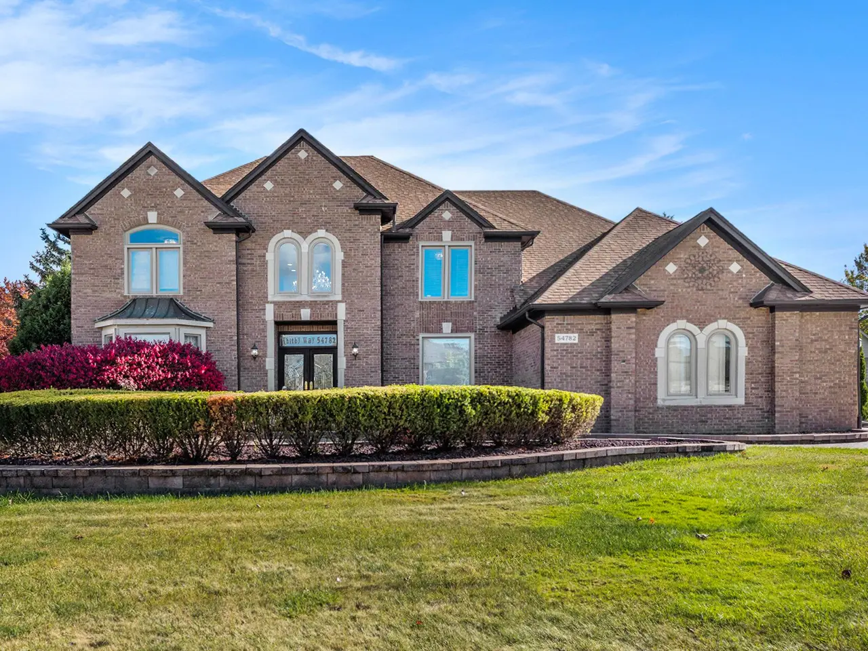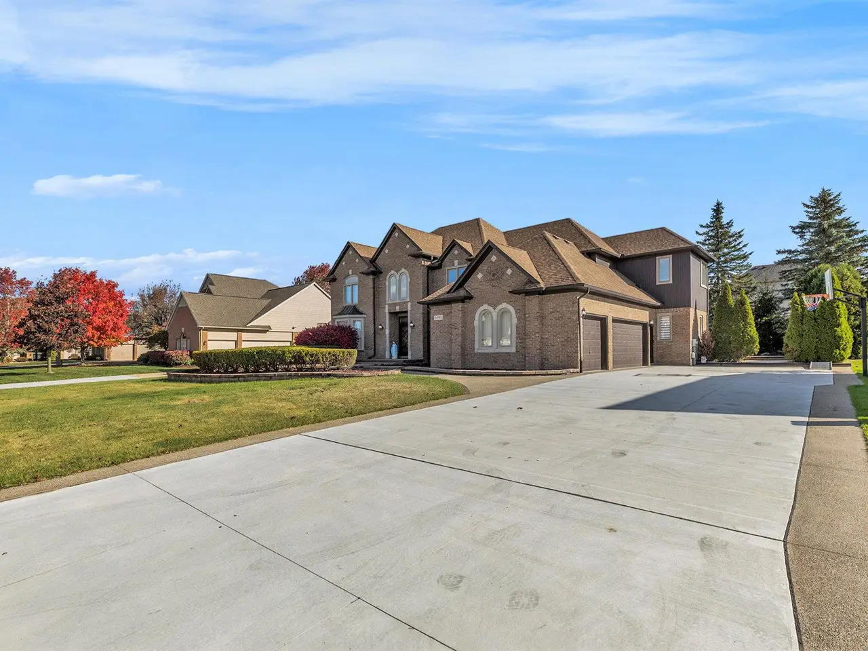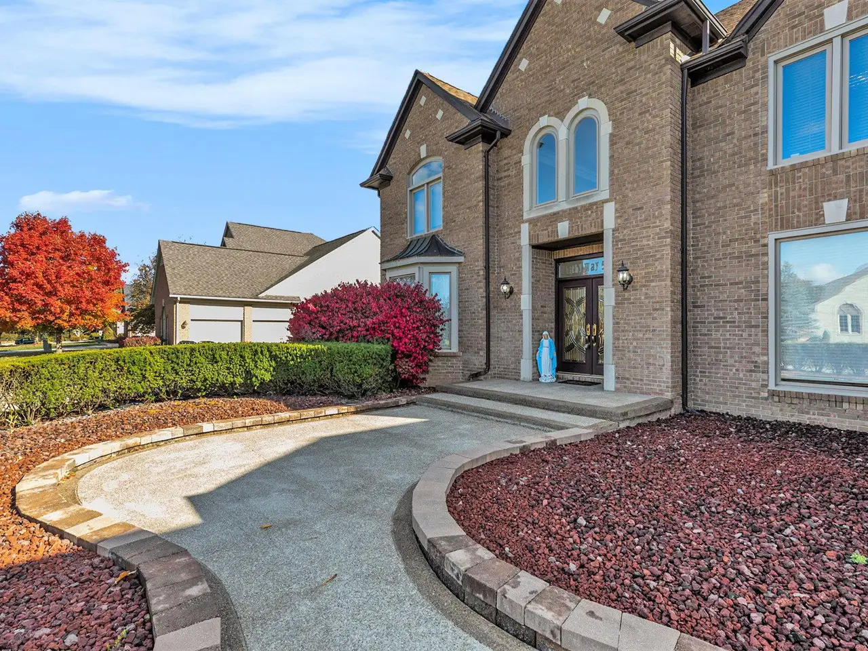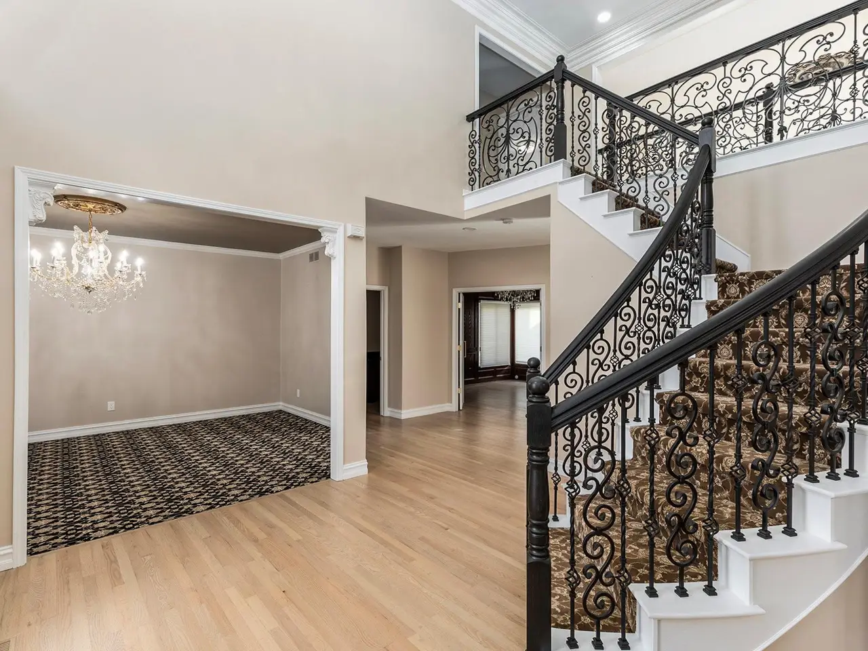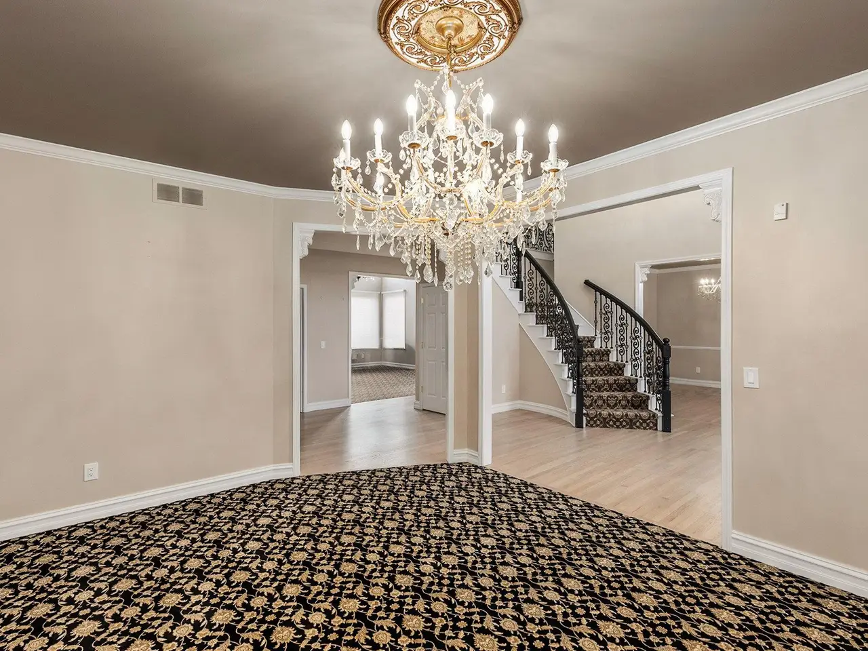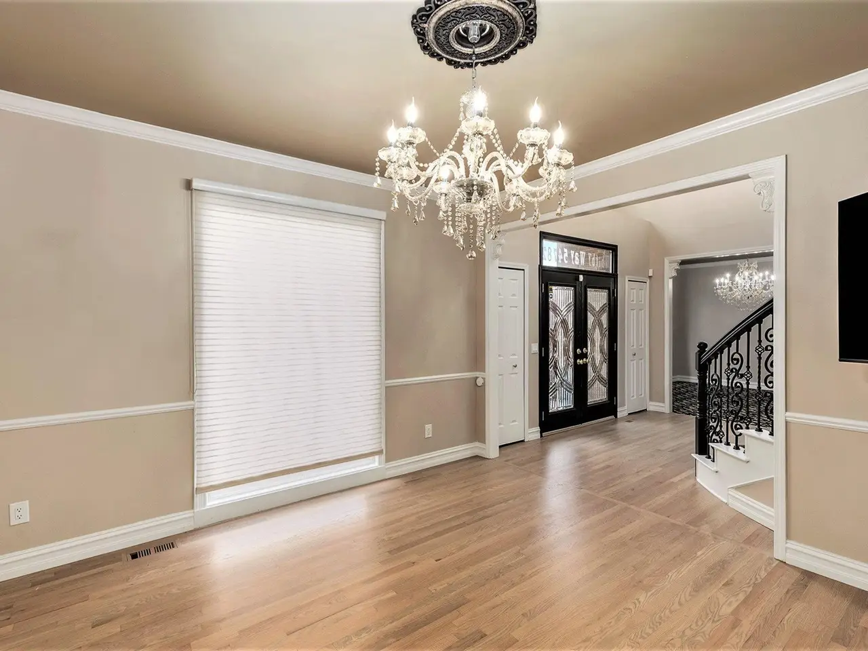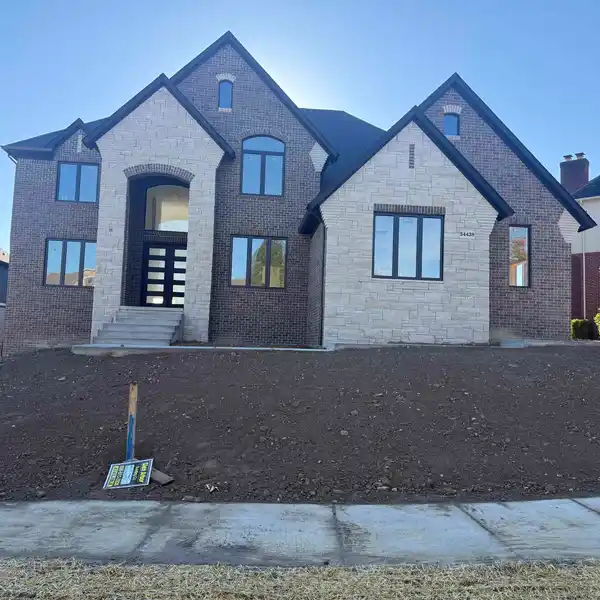Luxury Colonial in Regency Hills – Ideal for Entertaining & Family Living
54782 Whitby Way, Shelby Township, Michigan, 48316, USA
Listed by: Linda Rea | Real Estate One
Welcome to this impeccably maintained custom-built colonial, nestled in the highly desired Regency Hills of Shelby Township and served by Utica Schools. Built in 1998, this 3,735 sq. ft. home showcases timeless craftsmanship and extraordinary attention to detail throughout. From the moment you enter, the grand staircase and stunning gourmet kitchen take your breath away—both designed with such quality and artistry they would be nearly impossible to duplicate today without tremendous cost. The home offers four spacious bedrooms and three full baths, providing elegance and comfort for everyday living and entertaining. The main floor features sun-filled living spaces, custom millwork, and thoughtfully designed finishes. The kitchen is a true showpiece—perfect for those who love to cook, host, or simply appreciate fine design. Upstairs, the primary suite offers a peaceful retreat along with generously sized secondary bedrooms. The fully finished lower level adds an additional 2,053 sq. ft. of living space, ideal for recreation, a home gym, theater, or in-law/guest area. Immaculately maintained inside and out, this home reflects pride of ownership at every turn. Located just minutes from Downtown Rochester, shopping, parks, and dining—this is a rare opportunity to own a home where quality, location, and design come together beautifully.
Highlights:
Grand staircase
Gourmet kitchen
Custom millwork
Listed by Linda Rea | Real Estate One
Highlights:
Grand staircase
Gourmet kitchen
Custom millwork
Thoughtfully designed finishes
Primary suite retreat
Fully finished lower level
Immaculately maintained
Proximity to Downtown Rochester
Quality craftsmanship
Sun-filled living spaces
