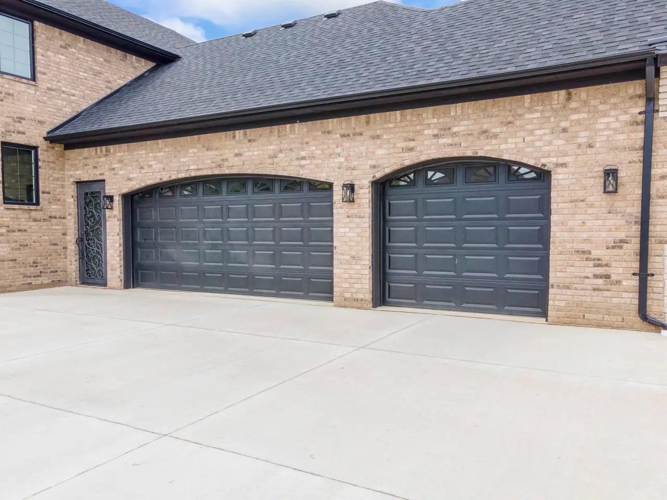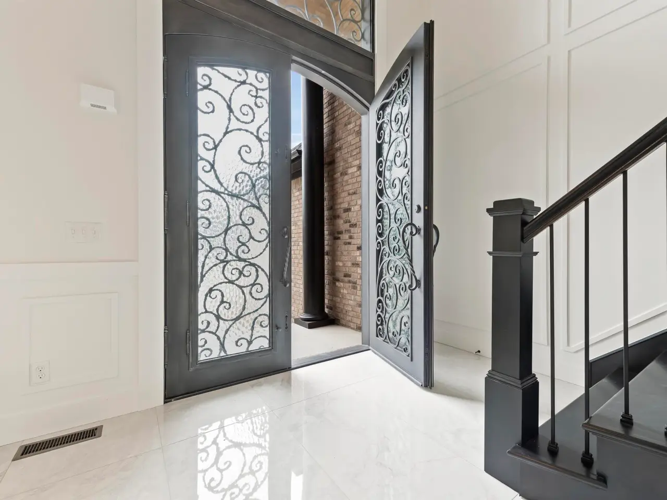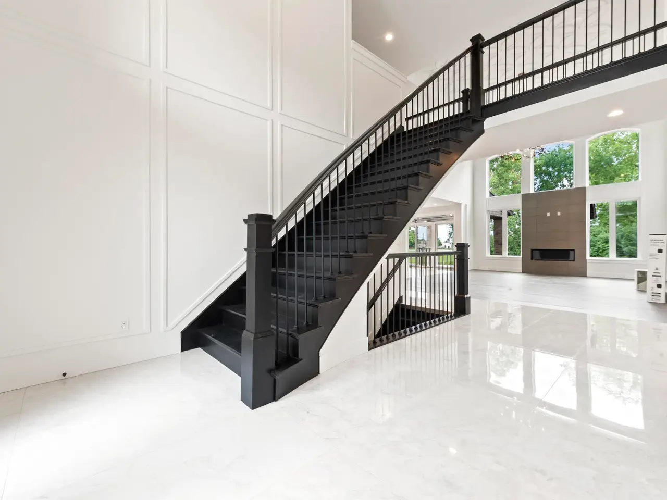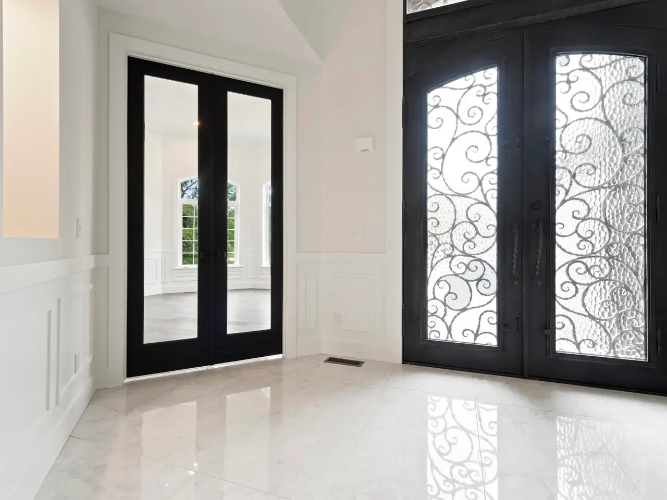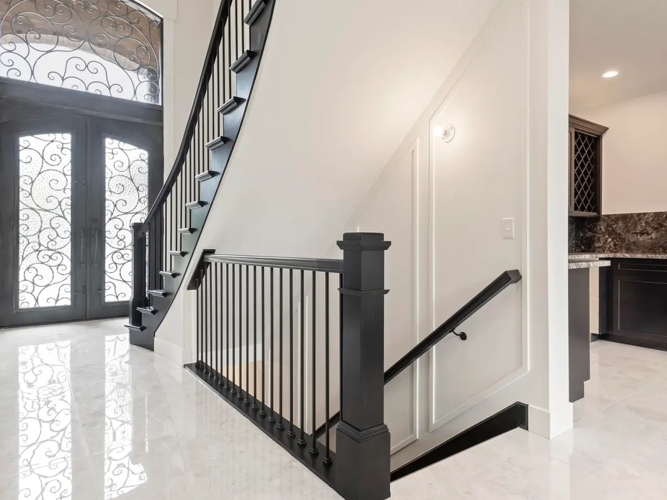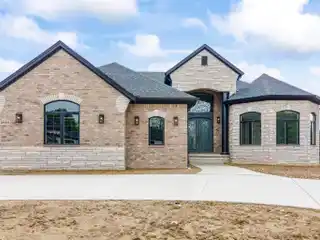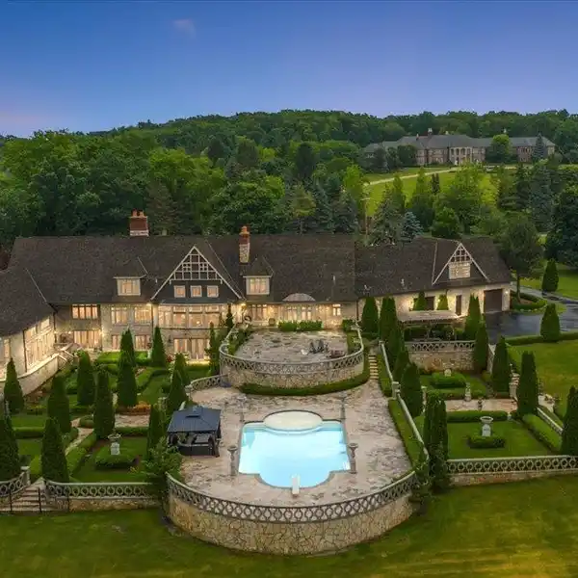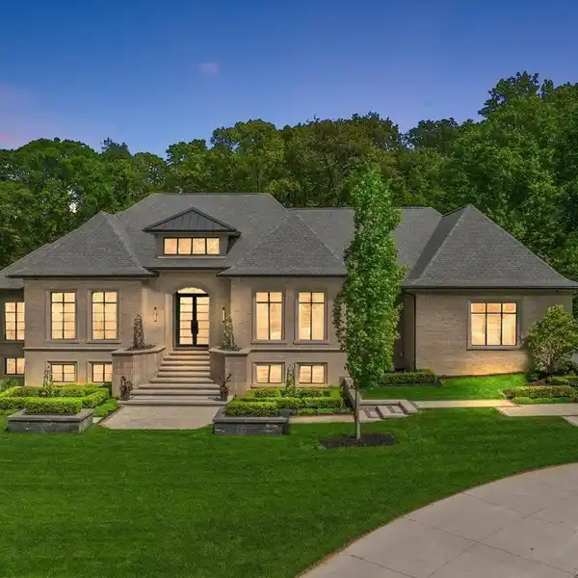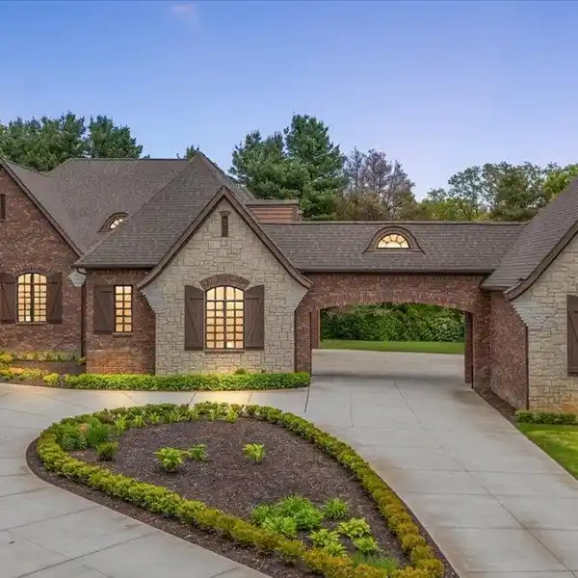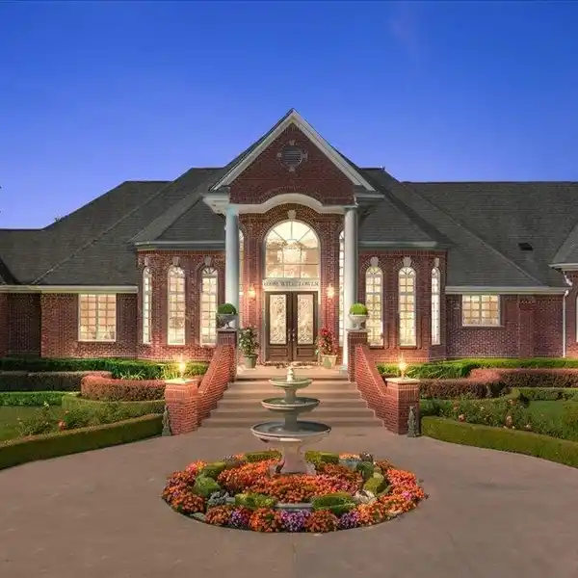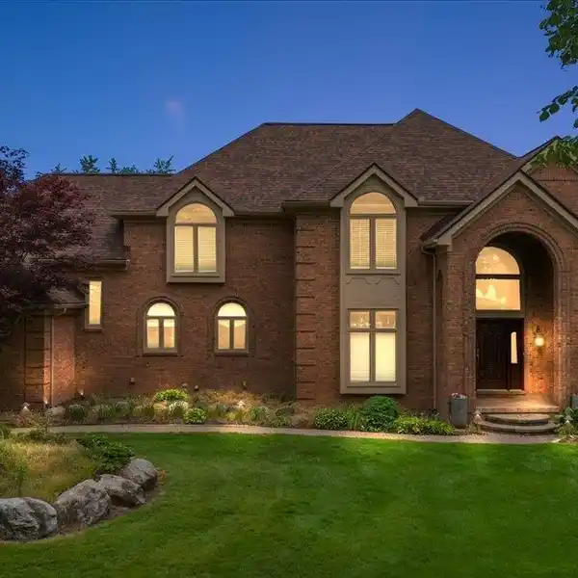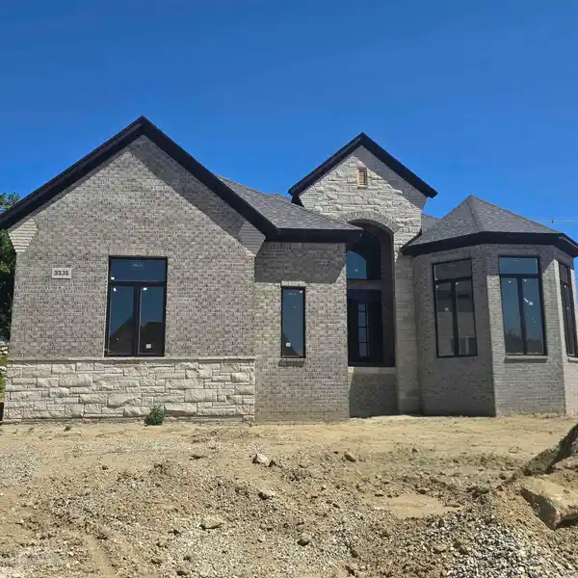High-End New Construction Colonial Home
51557 Forster Lane #LOT #1, Shelby Township, Michigan, 48316, USA
Listed by: Tom Zibkowski | Real Estate One
New Construction COLONIAL scheduled for completion in summer of 2024. Home features a beautiful elevation with all high end finishes throughout, 4.5-car garage, huge covered patio, designer island gourmet kitchen with quartz counter tops and LaFata custom cabinets, Mini prep kitchen, Floating lineal fireplace, wide plank hardwood flooring throughout most of the 1st floor, bridge with wrought iron staircase overlooking the two-story foyer and great room, dual staircases to the extra deep basement that is already prepped for a bathroom, large owner's suite with designer bath and huge walk-in closet, 8-foot doors throughout entire 1st floor along with custom woodworking and trim throughout, four-car garage. Custom Built by Glen Arbor Building Company. PICTURES SHOWN ARE NOT OFACTUAL HOME. Other lots available; Builder will build custom home to your design.
Highlights:
LaFata custom cabinets
Floating lineal fireplace
Designer island gourmet kitchen
Listed by Tom Zibkowski | Real Estate One
Highlights:
LaFata custom cabinets
Floating lineal fireplace
Designer island gourmet kitchen
Wrought iron staircase
Wide plank hardwood flooring
Large owner's suite with designer bath
Extra deep basement
Dual staircases
8-foot doors throughout
Covered patio



