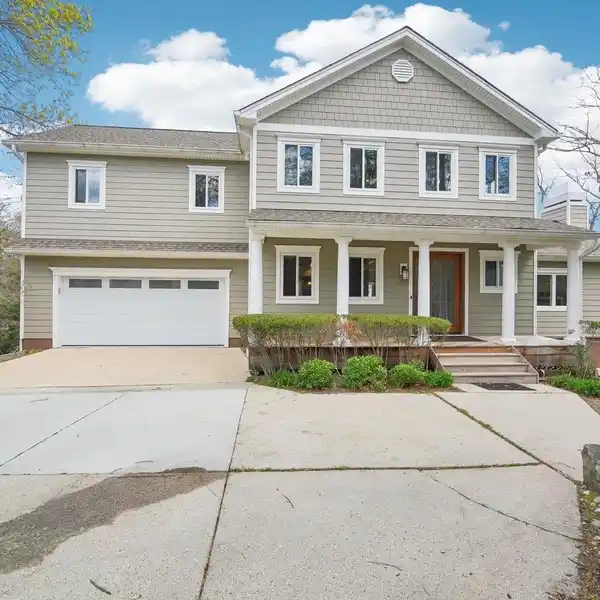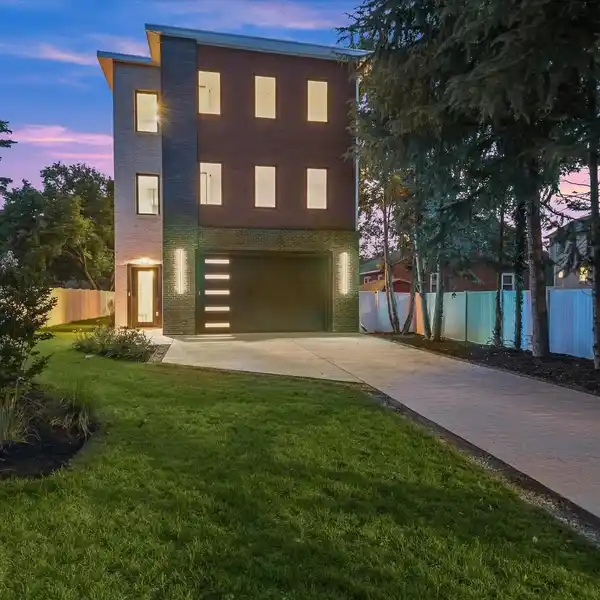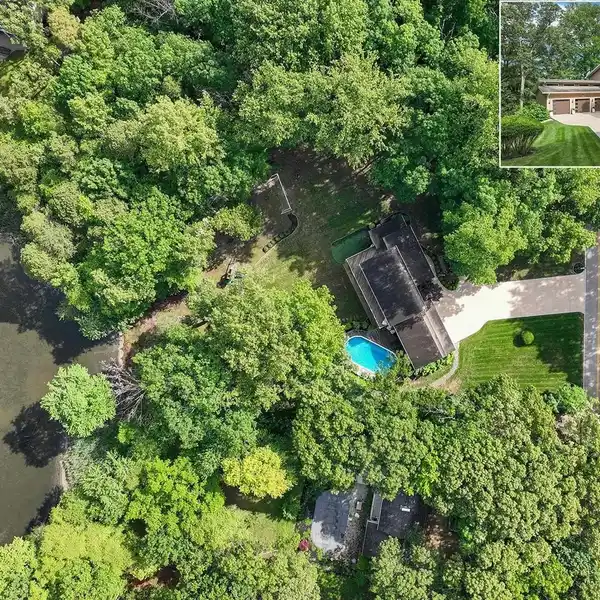Waterfront Property in Stewart's Landing
276 Capote Court West, Severna Park, Maryland, 21146, USA
Listed by: DARLENE DECAPITE | Long & Foster® Real Estate, Inc.
REDUCED $100,000. MAKE AN OFFER! Welcome to the waterfront property at 276 Capote Ct West in the water privileged community of Stewart's Landing. The home has been upgraded with a stone front, vinyl siding and new windows on the exterior. The open floor plan with vaulted ceiling and skylights in the living room, opens to the dining area and lends to a great center for entertaining. The entire interior has been freshly painted and professionally cleaned. The kitchen with newer appliances and adjoining family room with slider, leads to one of the two decks that have unobstructed views of Old Man Creek , which flows into the Magothy River. A spacious laundry room and half bath off the entrance to the one car garage completes the first floor plan. The second floor has 4 spacious bedrooms with water views and 2 full baths. The master bath has an upgraded shower and skylight. The master closet extends the width of the bedroom and has access to the attic above the garage. The lower level is studded and insulated ready to be finished, with a separate workshop. A slider out to the lower expansive deck has stairs to the pier. The pier has both electricity and water, a boat lift and slip. The community has 2 recreational areas, marina, boat ramp, basket ball court, dog park and living shoreline beach area for kayak and paddle board launching. Waterfront living at its best! Estate sale sold as is.
Highlights:
Stone front and vinyl siding
Vaulted ceilings with skylights
Upgraded kitchen with newer appliances
Listed by DARLENE DECAPITE | Long & Foster® Real Estate, Inc.
Highlights:
Stone front and vinyl siding
Vaulted ceilings with skylights
Upgraded kitchen with newer appliances
Water views from bedrooms
Master bath with upgraded shower and skylight
Expansive decks with unobstructive views
Private pier with boat lift and slip
Community marina and recreational areas
Living shoreline beach area
Professionally cleaned interior

















