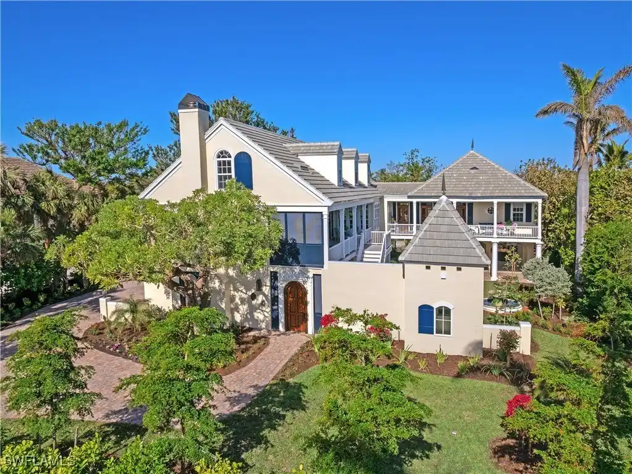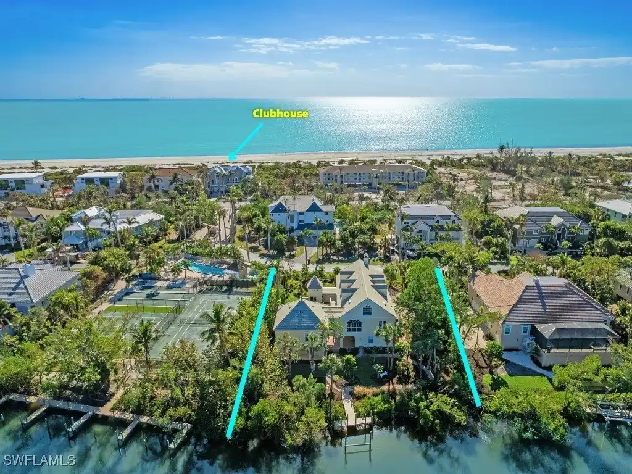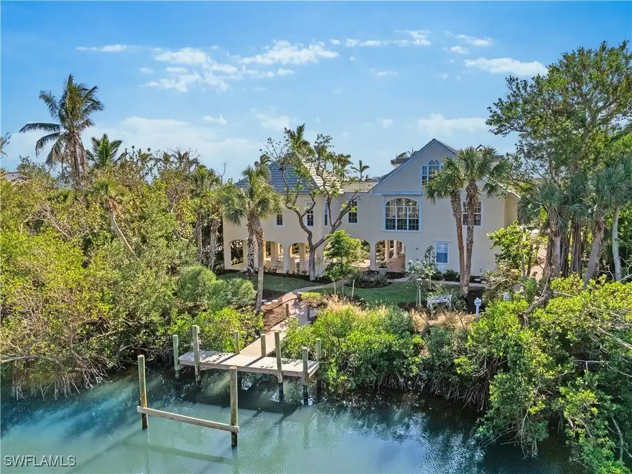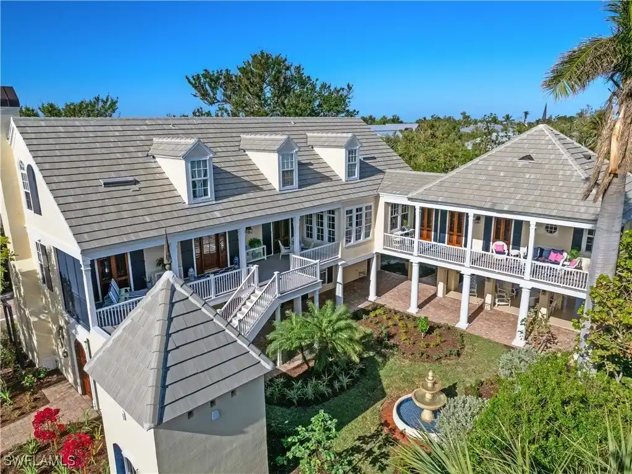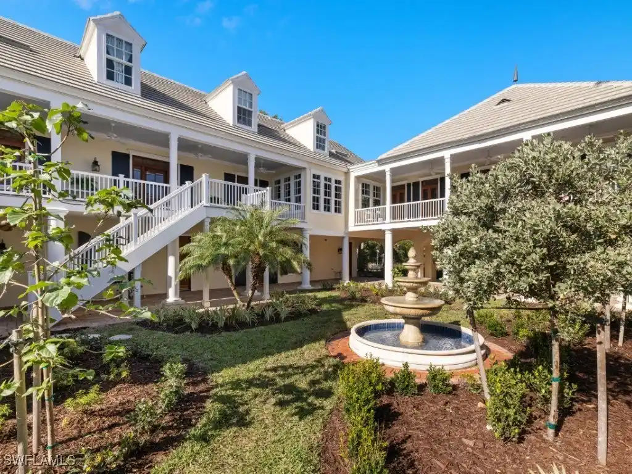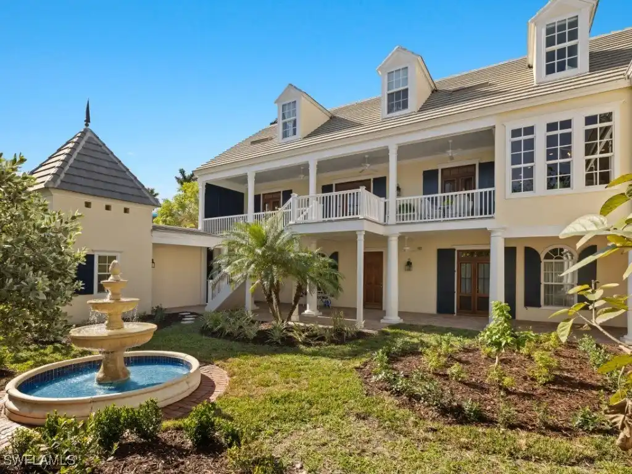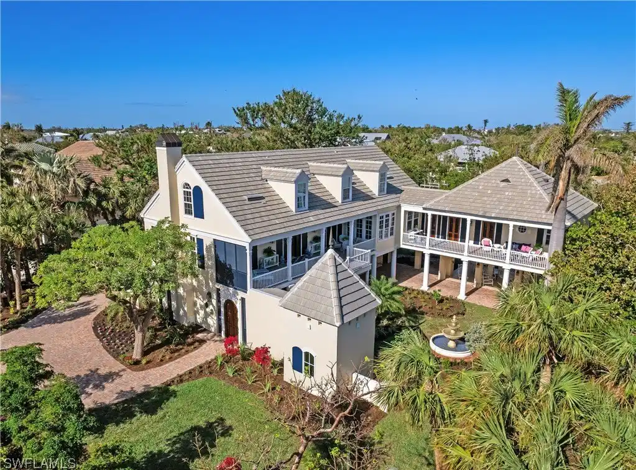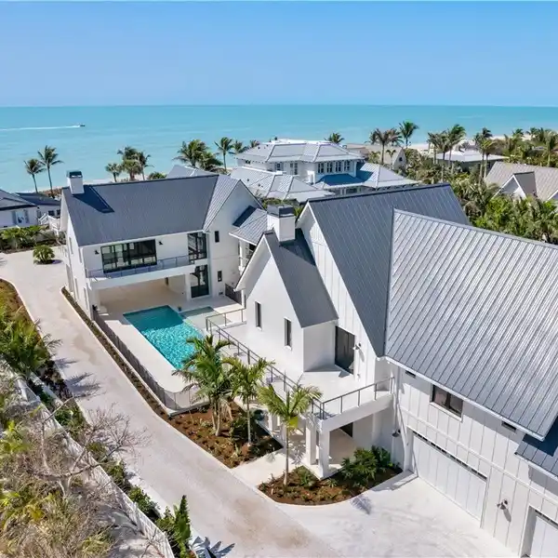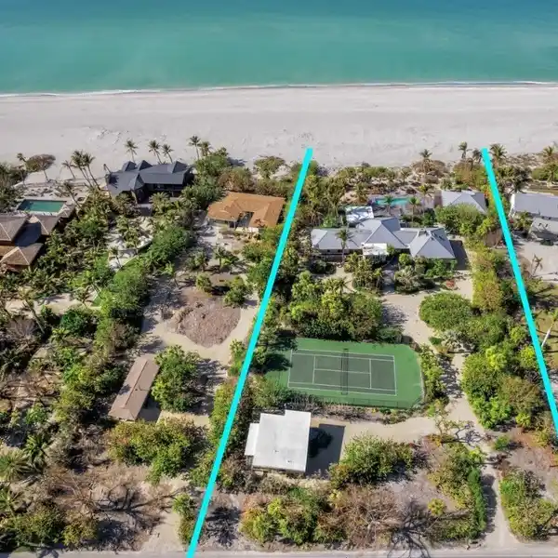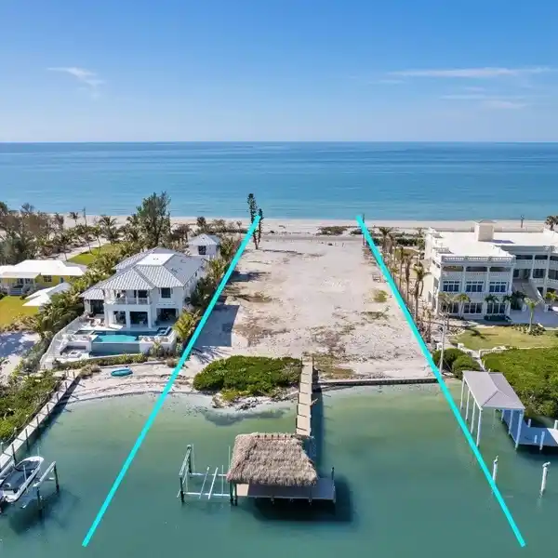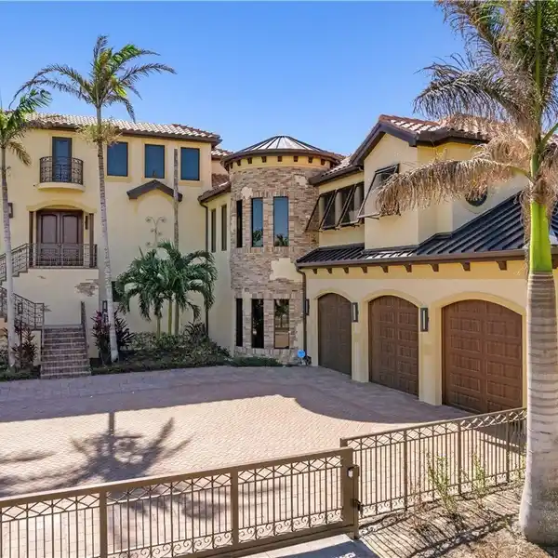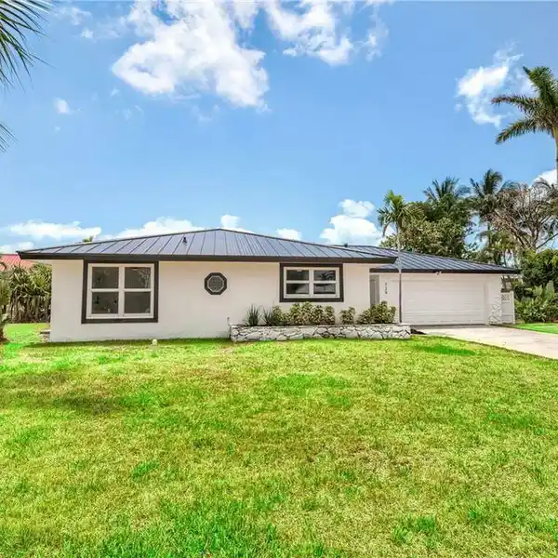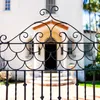Exquisite Property on Kinzie Island
Behind this door is an exquisite property on Kinzie Island designed by W.A. “Bud” Lawrence. The home merges the elegance of a Charleston Single Home design with the charm of Louisiana architecture, & a beautiful touch of Sanibel offering a timeless yet dynamic aesthetic. Located within an exclusive 22-home gated community, the property includes a private boat dock for your personal water craft, a private deeded beach w/cabana offering a workout room, personal storage, community tennis, pickle ball courts, bocce, & adjacent pool. The residence features reclaimed heart pine floors, St. Louis brick, travertine, & marble throughout. Key highlights include 10-foot ceilings, 18th-century reproduction lighting, a butler’s pantry, dumb waiter, & Louisiana cypress cabinetry. Arched doorways, elevator, plantation shutters, & elliptical arches enhance the home’s sophisticated character. Spacious areas include 4,000 sq. ft. ofinterior space, over 800 sq.ft. of verandas, a 1,600 sq.ft. covered entertainment piazza, a workshop,additional lower level space & a 100+ sq.ft. pigeonnier. The property is completed with decorative fountains, French doors, & lush vegetation. This is a true gem on Sanibel Island.
Highlights:
- Reclaimed heart pine floors
- St. Louis brick & marble surfaces
- Louisiana cypress cabinetry
Highlights:
- Reclaimed heart pine floors
- St. Louis brick & marble surfaces
- Louisiana cypress cabinetry
- 10-foot ceilings
- Arched doorways & elliptical arches
- 18th-century reproduction lighting
- Private boat dock
- Elevator
- Spacious verandas
- Covered entertainment piazza

