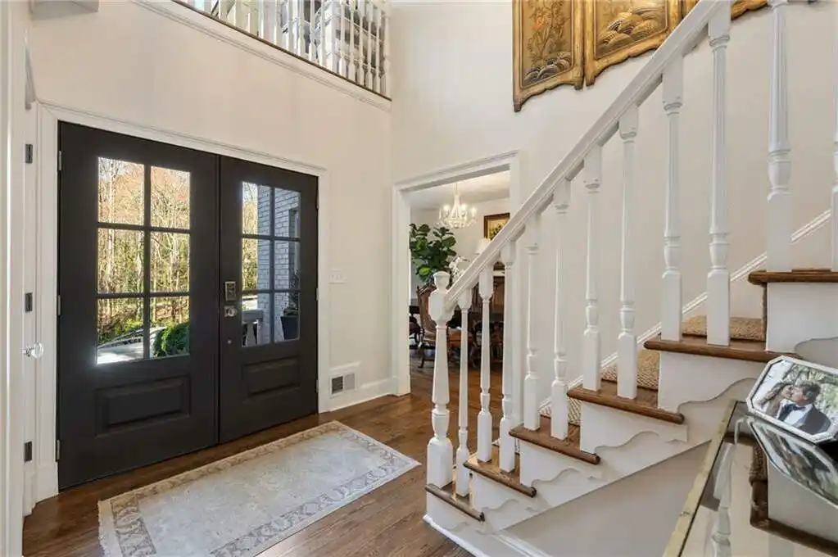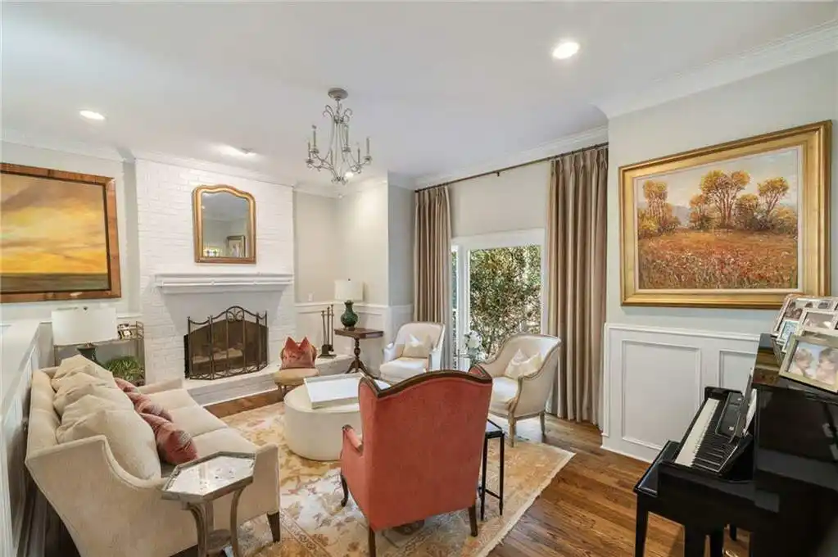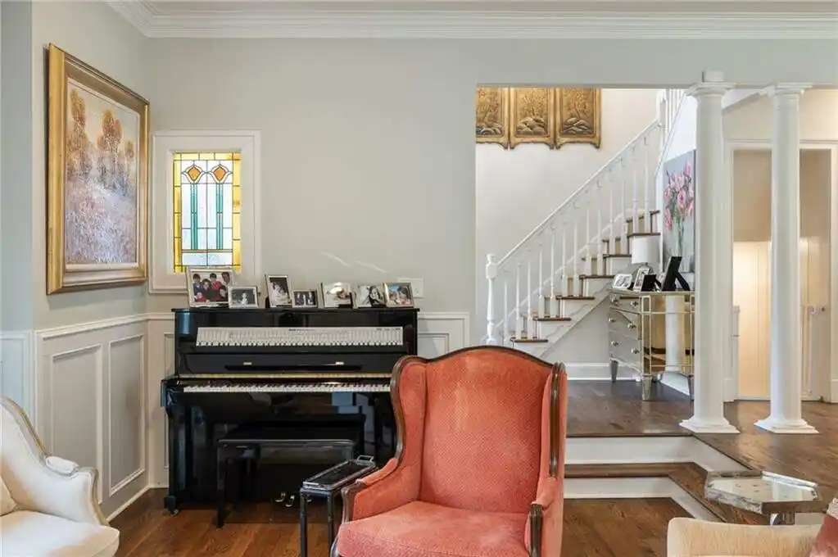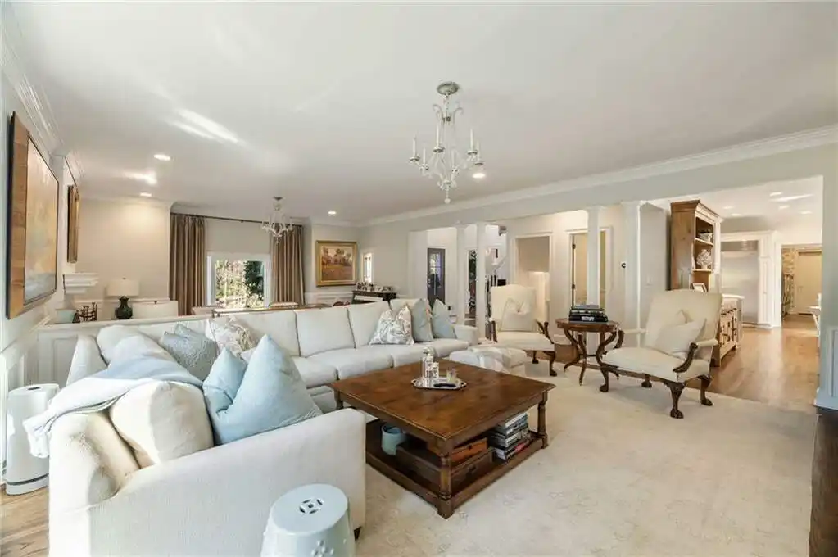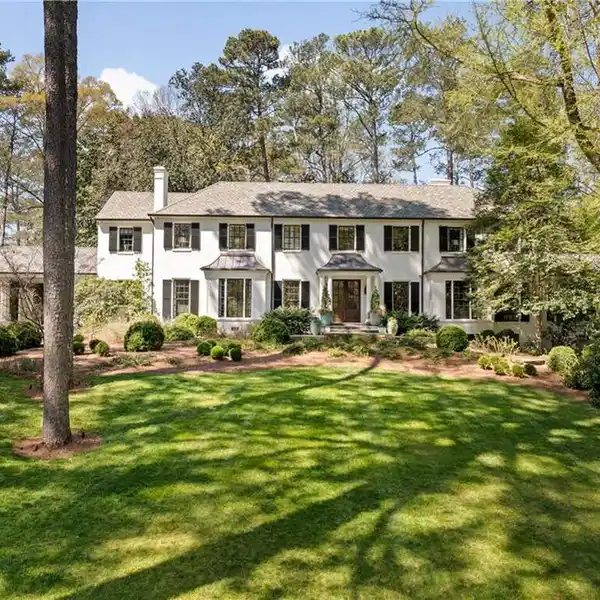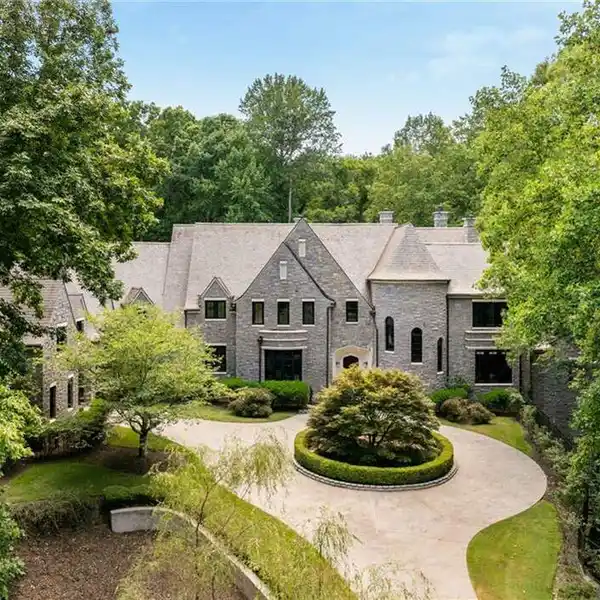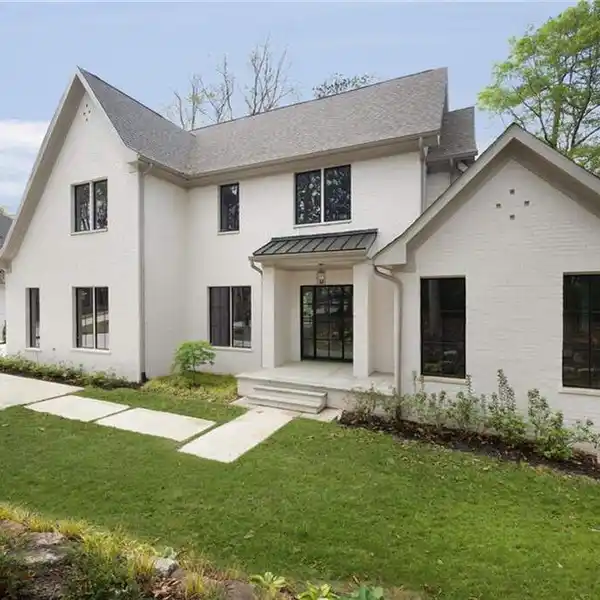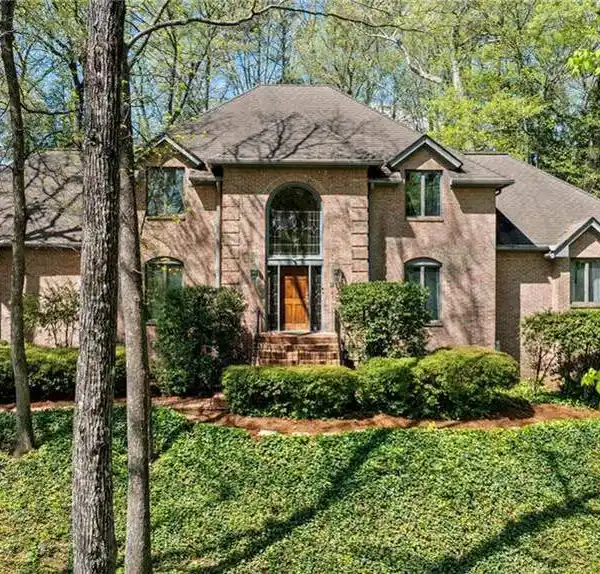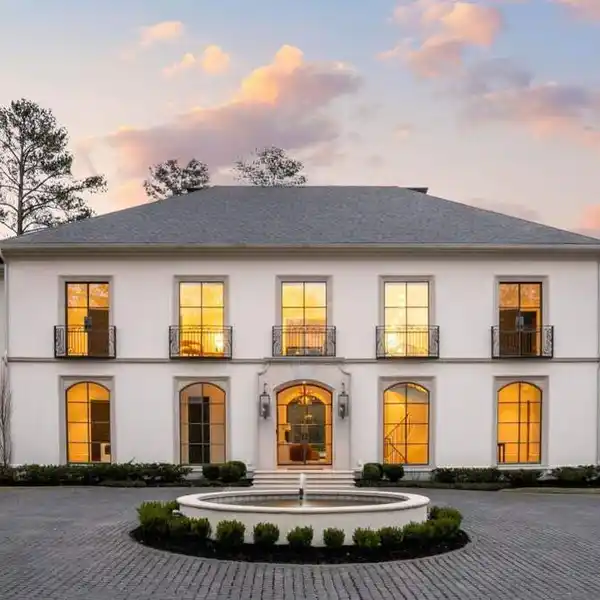Updated Home on a Sprawling Acre Lot
An incredible opportunity to own a beautifully updated home on a sprawling 1+ acre lot in the highly sought-after Heards Ferry/Riverwood school district. This exceptional residence boasts a bright, open floor plan with 10-foot ceilings, abundant natural light, and seamless flow-perfect for both everyday living and entertaining. The formal living room features a cozy fireplace, while the sun-drenched sunroom opens to an expansive patio, grilling area, and a heated saltwater pool-an entertainer's dream! The eat-in kitchen showcases marble countertops, custom white cabinetry, and a breakfast bar. Additional highlights include a newer roof and a stylish mudroom/laundry area conveniently located off the garage entry. The primary suite is a true retreat with a wood-burning fireplace, luxurious marble bath, soaking tub, double vanities, and two walk-in closets. Also upstairs, you'll find three spacious en-suite bedrooms. The finished basement offers incredible versatility with a private in-law suite and a custom bunk room, perfect for overnight guests. Wine enthusiasts will love the temperature-controlled wine cellar. Ideally located just minutes from top-rated private schools, shopping, and dining, this home offers the perfect blend of elegance, comfort, and convenience.
Highlights:
- Marble countertops
- Heated saltwater pool
- Wood-burning fireplace
Highlights:
- Marble countertops
- Heated saltwater pool
- Wood-burning fireplace
- Custom cabinetry
- Temperature-controlled wine cellar




