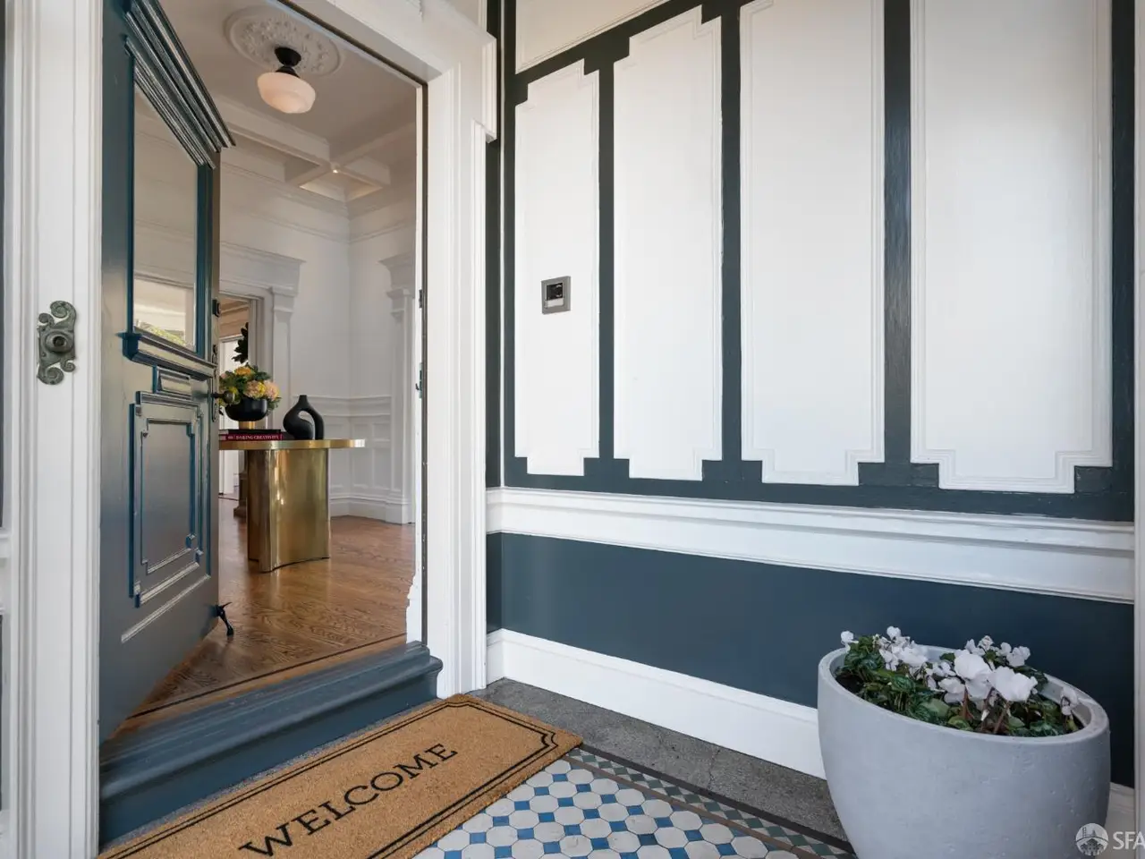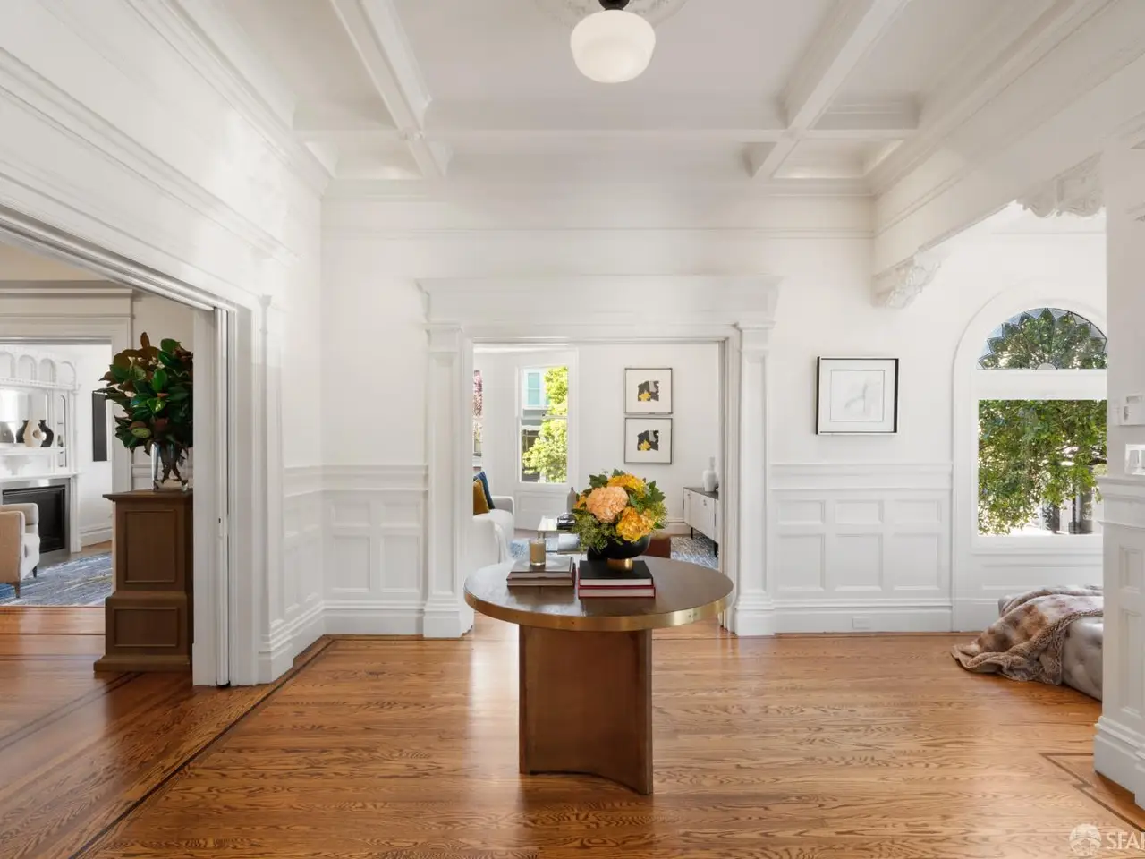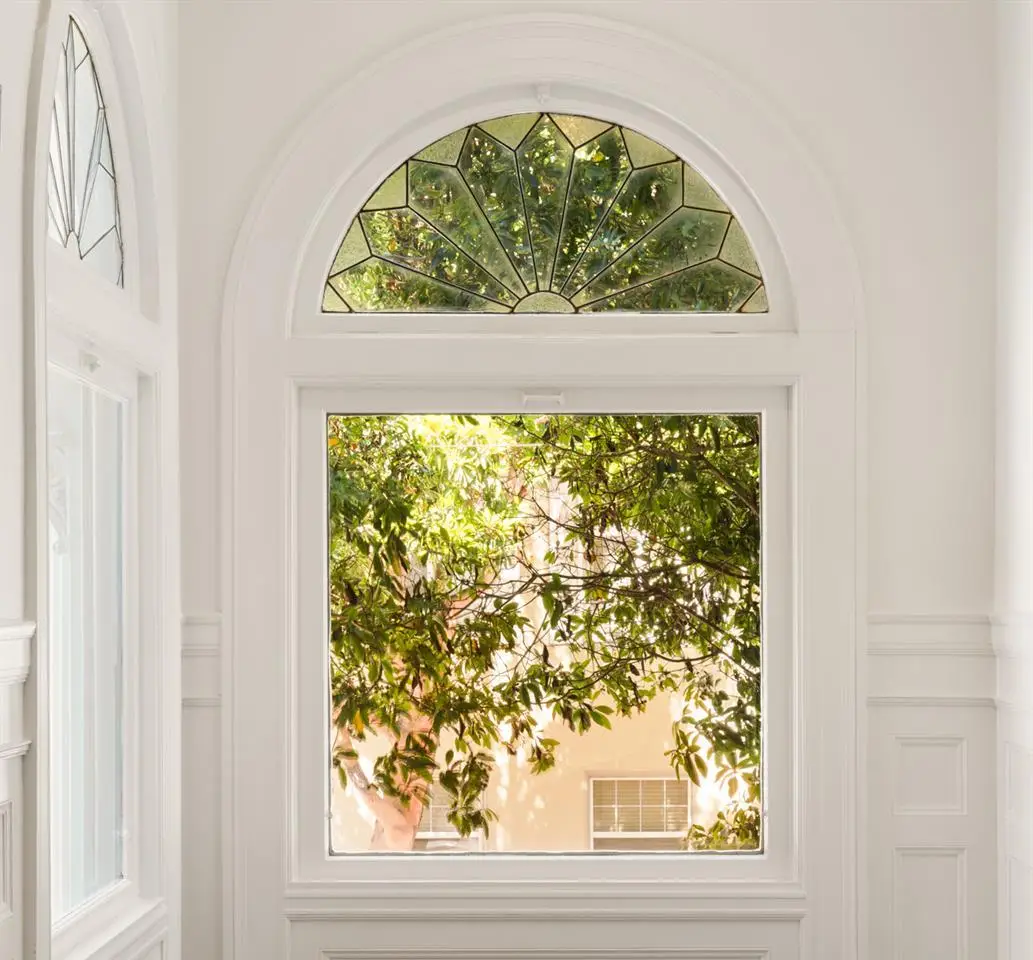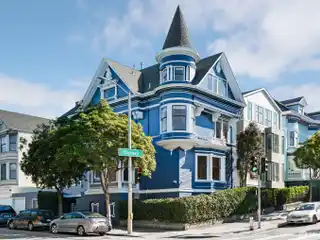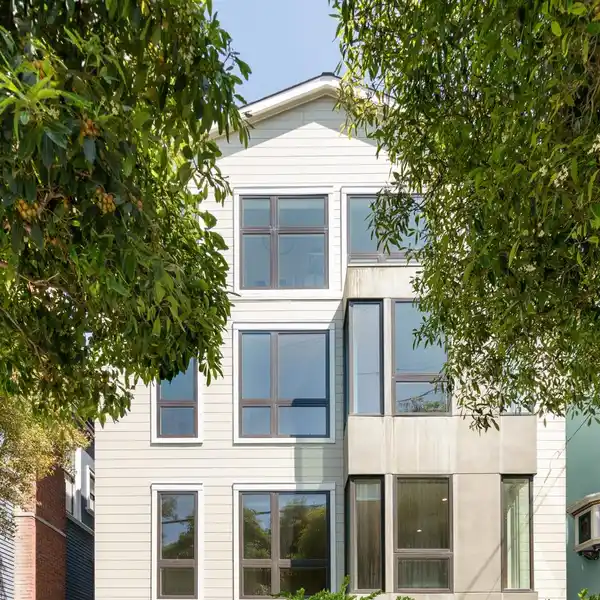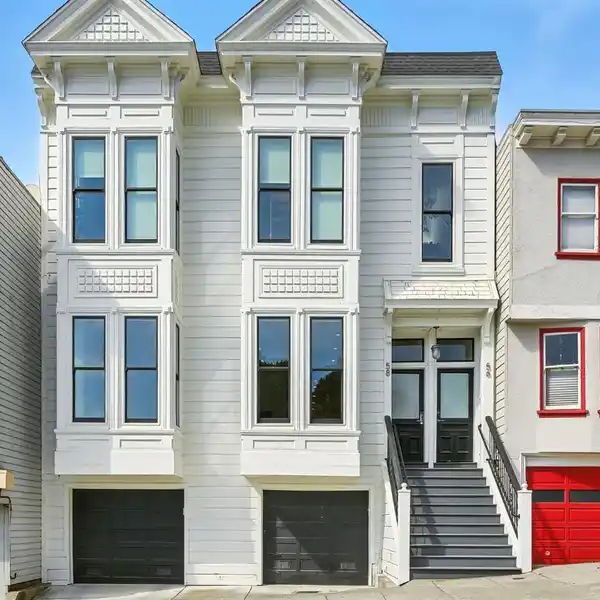Stately Corner Home in Cole Valley
199 Carl Street, San Francisco, California, 94117, USA
Listed by: Michael Keane-Stack | Vanguard Properties
Designed by Swedish architect Nicolaus August Nordin, 199 Carl Street is a stately corner single-family home nestled in the desirable Cole Valley neighborhood. This thoughtfully remodeled residence combines timeless period details with modern luxury, offering an exceptional living experience across four expansive levels. The spacious floor plan features high ceilings and generous living spaces throughout. The main level boasts a chef's kitchen outfitted with top-of-the-line appliances and a large island, a welcoming foyer, a sophisticated living room, and an elegant dining area perfect for entertaining. A half bathroom and direct access to the professionally landscaped backyard complete this level. Upstairs, you'll find three bedrooms, including the primary suite, each with its own ensuite bathroom. The top floor also includes a large family room for children's activities, an additional bathroom, and flexible rooms that can serve as home offices, guest bedrooms, or fitness spaces. The lowest level offers abundant storage options, a half bathroom, and a versatile ballroom, ideal for entertaining guests or creating a luxurious guest retreat. This extraordinary home seamlessly blends historic charm with contemporary amenities, offering a truly exceptional lifestyle.
Highlights:
Swedish architect Nicolaus August Nordin design
Chef's kitchen with top-of-the-line appliances
High ceilings and generous living spaces
Listed by Michael Keane-Stack | Vanguard Properties
Highlights:
Swedish architect Nicolaus August Nordin design
Chef's kitchen with top-of-the-line appliances
High ceilings and generous living spaces
Professionally landscaped backyard with direct access
Premier primary suite with ensuite bathroom
Versatile ballroom for entertaining
Historic charm blended with contemporary amenities




