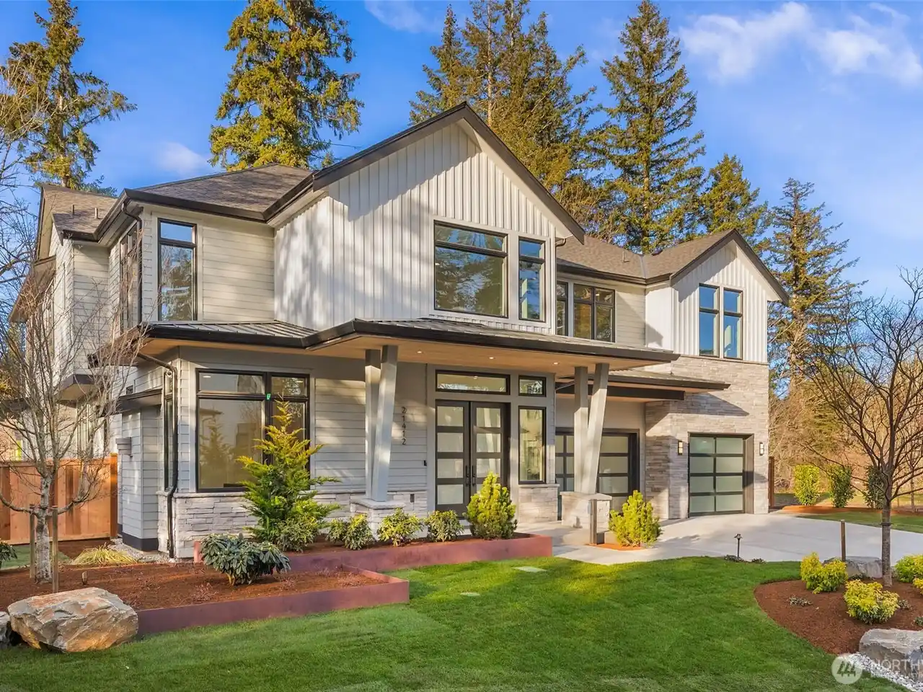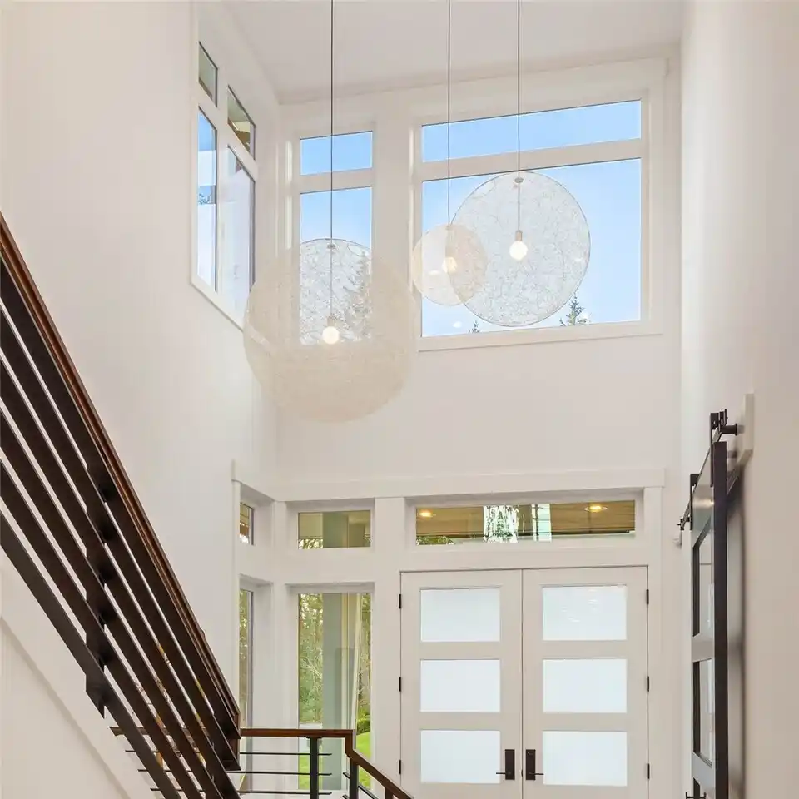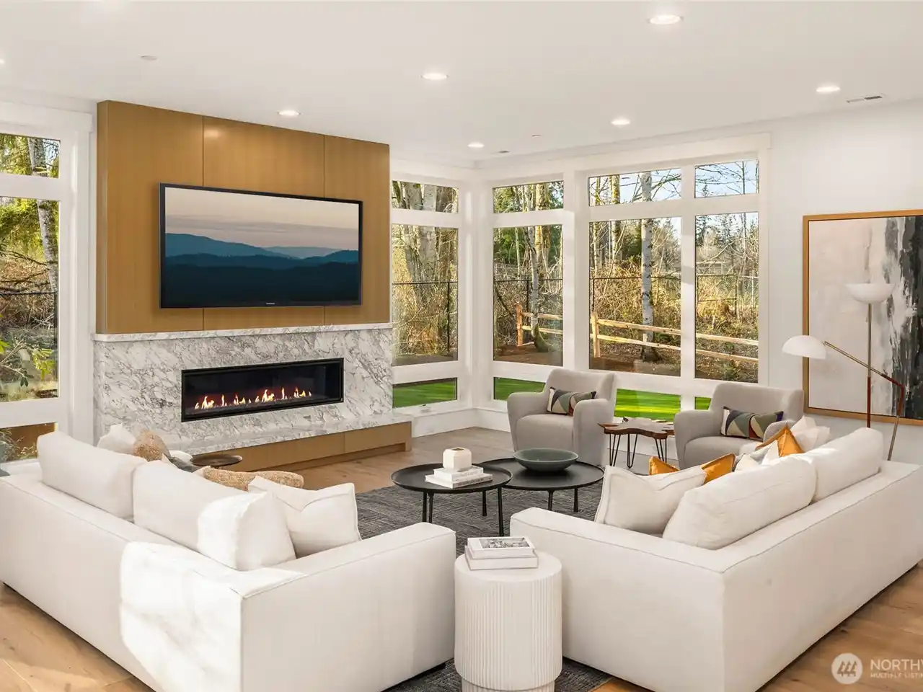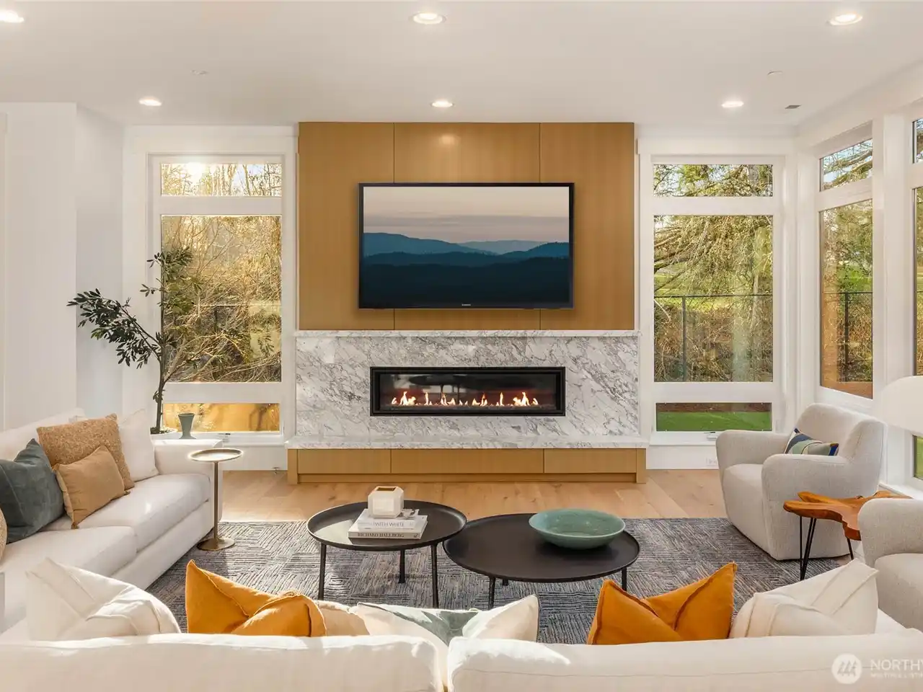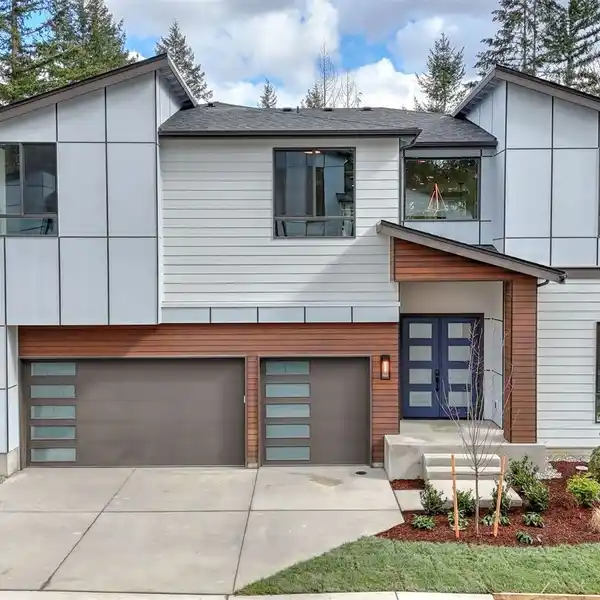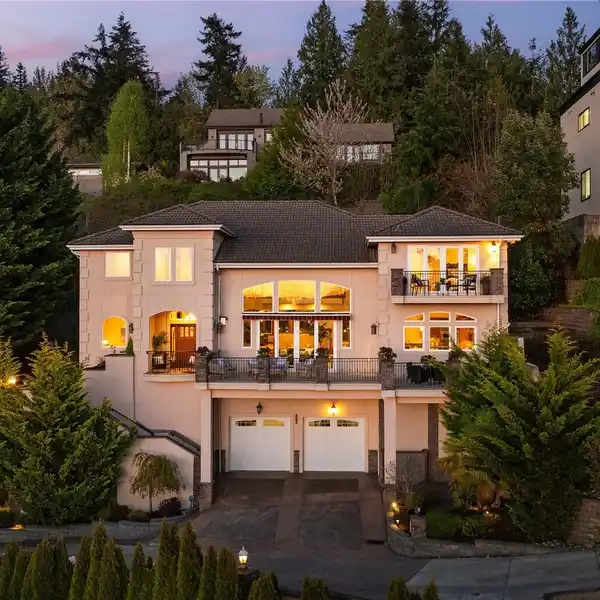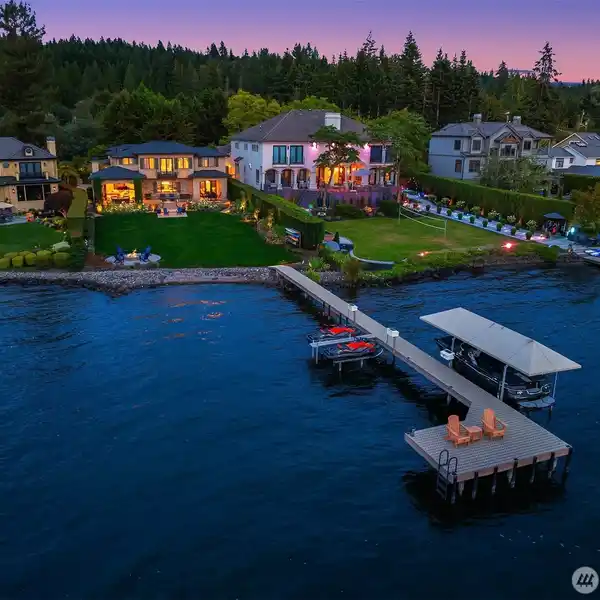Coveted Offering in a Limited Collection of Custom Luxury Residences
Limited Collection of Custom Luxury Residences on Estate Lots by Suver & Burnstead Custom Homes! The Open Concept Douglas Plan on lot 4 boasts 5 beds and 4 baths. Expansive great room accented by Custom Fireplace and Floor to Ceiling 10 foot tall Window Walls. Chef's kitchen features commercial grade Wolf and Subzero appliances. Inside/Outside Entertaining Spaces with a Private Covered Patio off Great Room. Master Retreat with Spa Like bath one of 5 upper floor bedrooms! Sprawling 2nd floor Media Room with wet bar. Main Floor Office/Guest Suite with Fireplace. Oversized 3 car garage. Custom Designed Landcaping, Designer Selected Finishes and Lake Washington Schools round out this coveted offering by one of our Regions Most Respected Names
Highlights:
- Custom fireplace
- Floor to ceiling window walls
- Chef's kitchen with Wolf and Subzero appliances
Highlights:
- Custom fireplace
- Floor to ceiling window walls
- Chef's kitchen with Wolf and Subzero appliances
- Private covered patio
- Spa-like master bath
- 2nd floor media room with wet bar
- Main floor guest suite with fireplace
- Oversized 3 car garage
- Custom designed landscaping
- Lake Washington Schools
