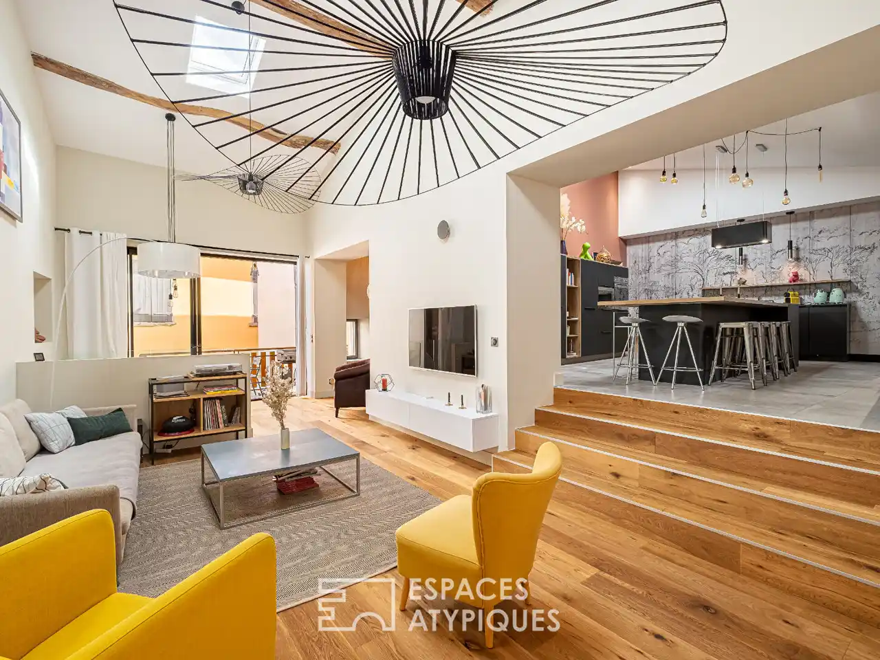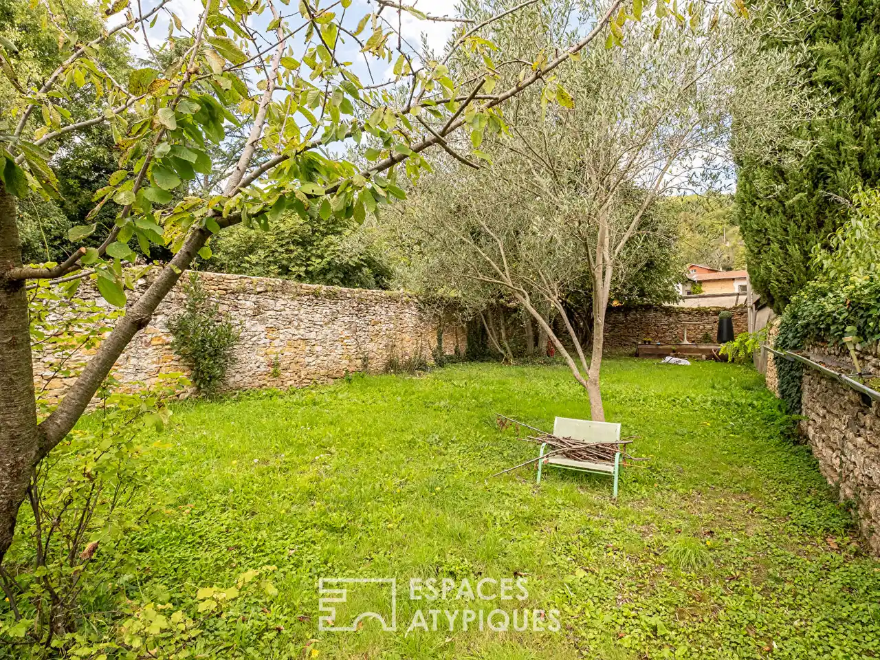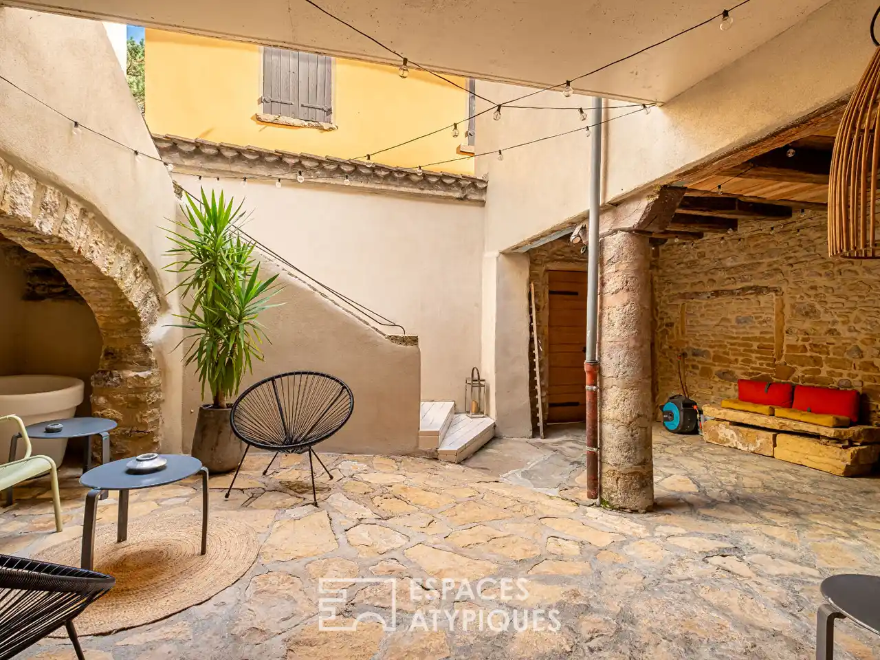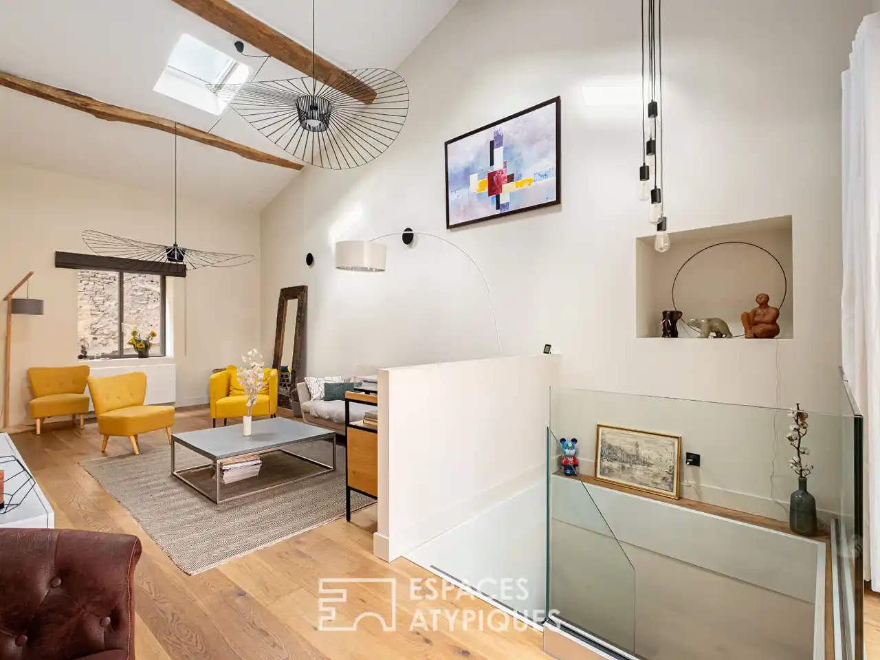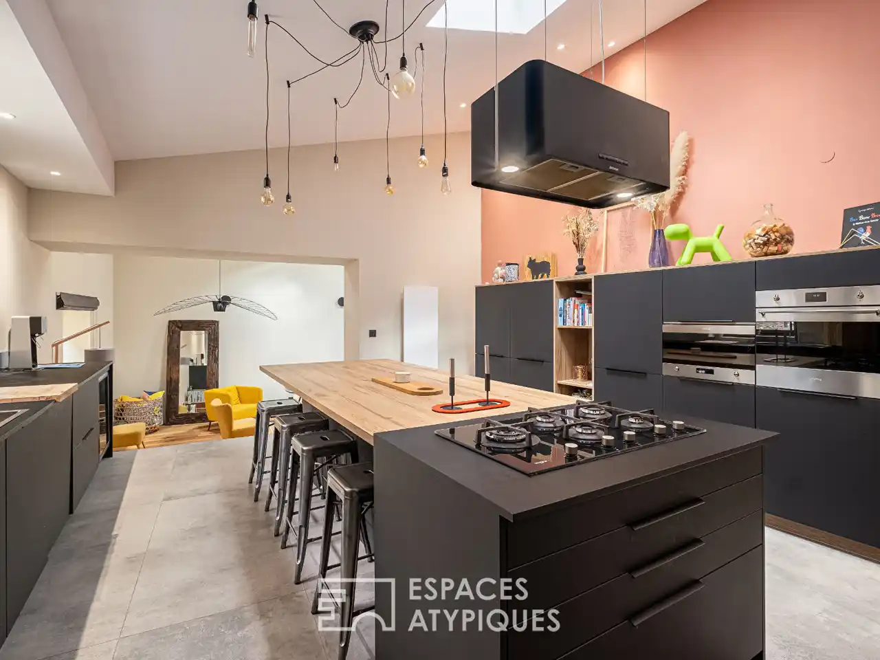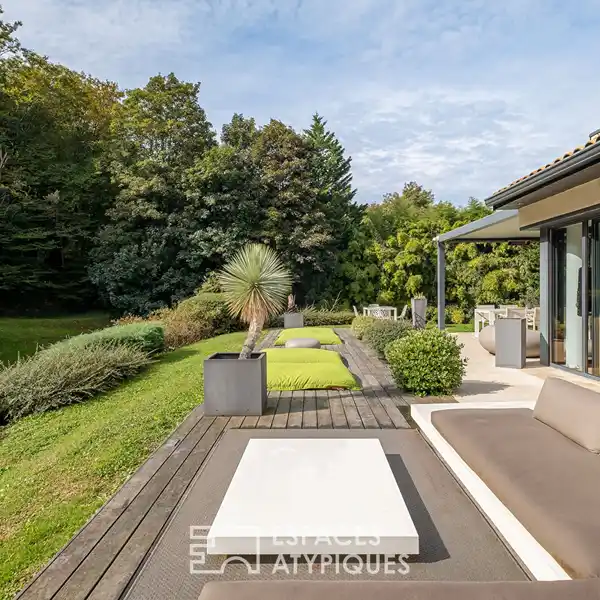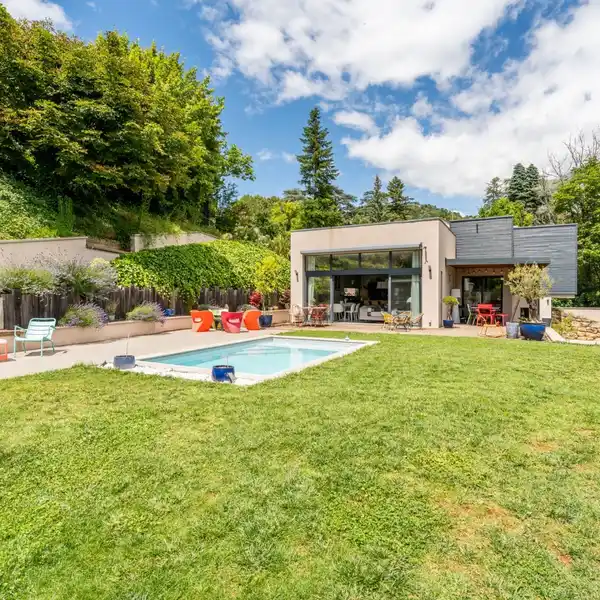Completely Renovated Home with Garden
Located in the center of Saint-Romain-au-Mont d'Or, this old town house of 248m2 has been completely renovated and benefits from a garden of 203m2. The entrance to the property opens onto a private courtyard distributing the different spaces of the house. The main room consists of a cathedral living room with a certain charm as well as a large contemporary kitchen that can accommodate meals for large families. In the extension, a bay window opens onto a covered terrace. On the same level, a master suite takes place like a hotel suite with a sleeping area, a bathroom with bathtub and shower as well as a fitted dressing room. A bedroom with its own bathroom completes the whole. The first floor consists of two bedrooms each with their own bathroom. On the lower level, a large games room, cinema lounge is completed by two last bedrooms and two bathrooms. A large garage with its laundry room. A garden of 203m2 A courtyard of 33m2. ENERGY CLASS: D / CLIMATE CLASS: B Estimated average amount of annual energy expenditure for standard use, established from energy prices for the year 2021: between EUR2,540 and EUR3,480 Contact: Guillaume - 06 67 69 73 00 REF. 8004 Additional information * 8 rooms * 6 bedrooms * 1 bathroom * 5 shower rooms * Outdoor space : 203 SQM * Property tax : 1 618 € Energy Performance Certificate EPC : 202 kWhEP/m2.an * A 450 GHG : 6 kgeqCO2/m2.an * A 80 Agency fees The fees include VAT and are payable by the vendor Mediator Mediation Franchise-Consommateurs
Highlights:
- Cathedral living room with charm
- Large contemporary kitchen
- Master suite with luxury hotel amenities
Highlights:
- Cathedral living room with charm
- Large contemporary kitchen
- Master suite with luxury hotel amenities
- Private courtyard distribution
- Covered terrace with bay window
- Games room and cinema lounge
- Fitted dressing room
- Large garage with laundry room
