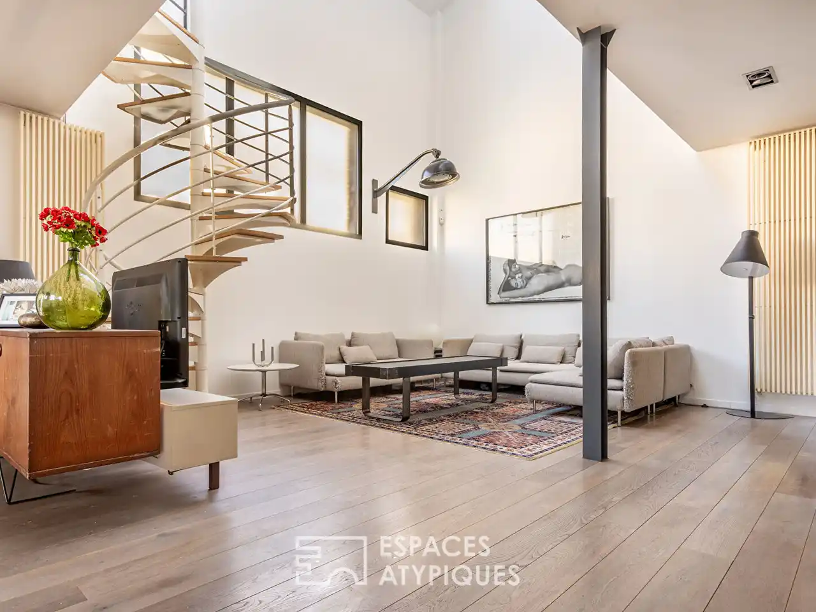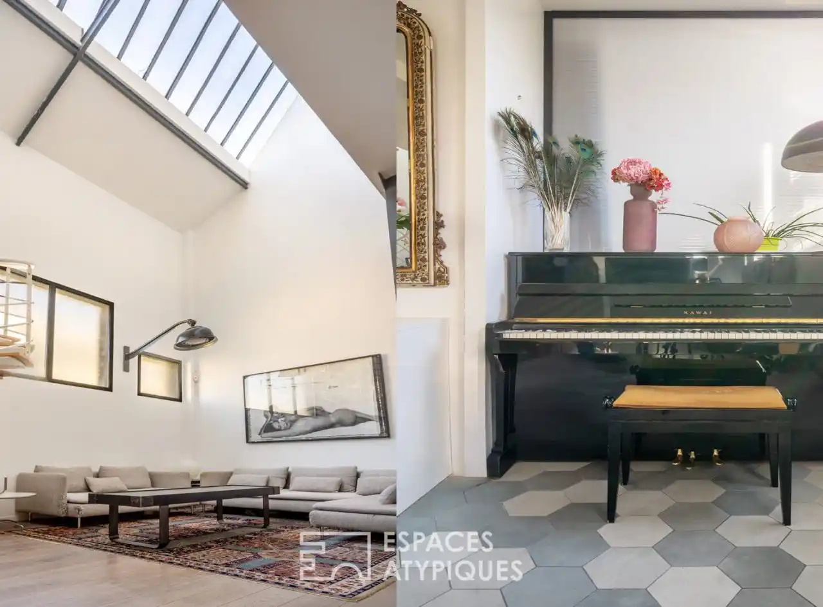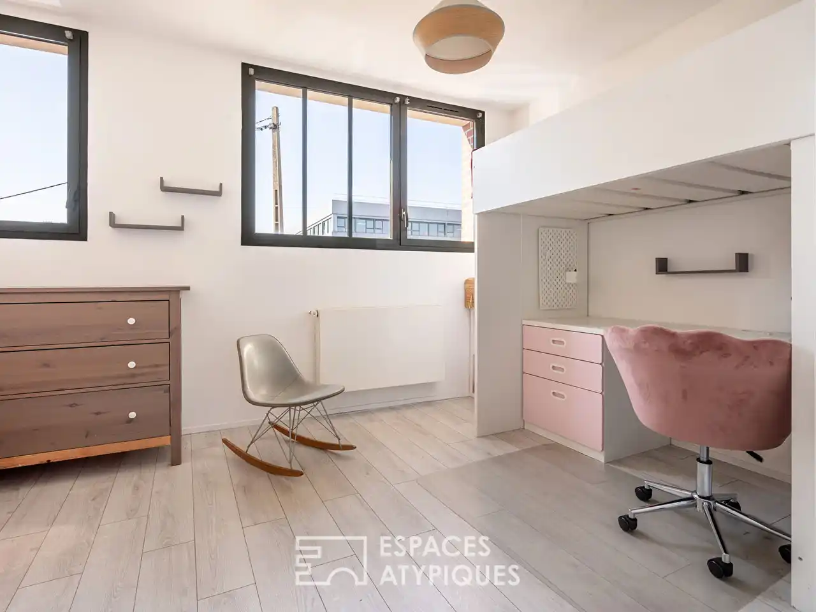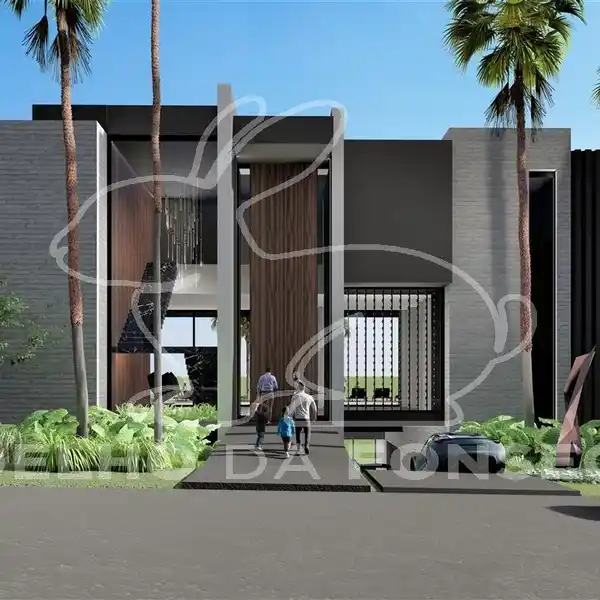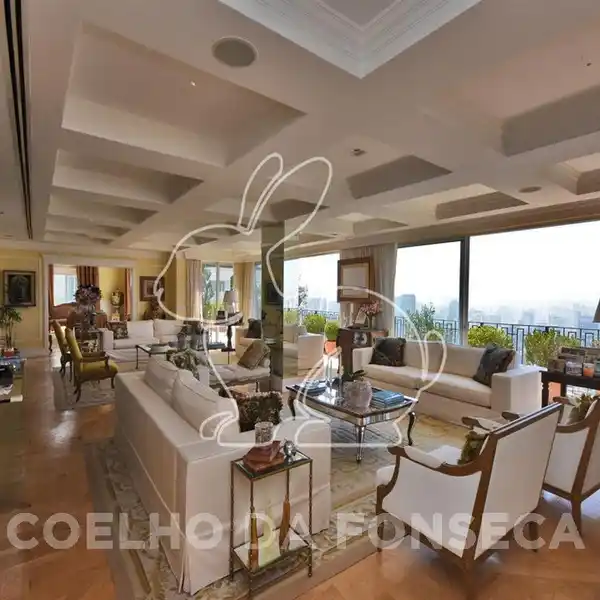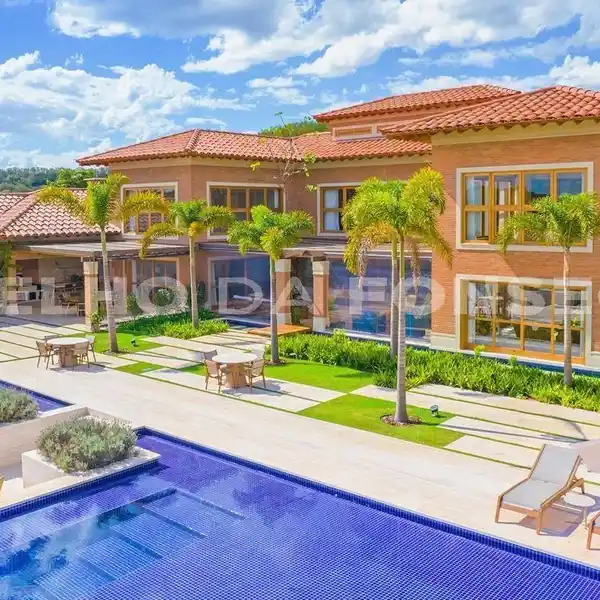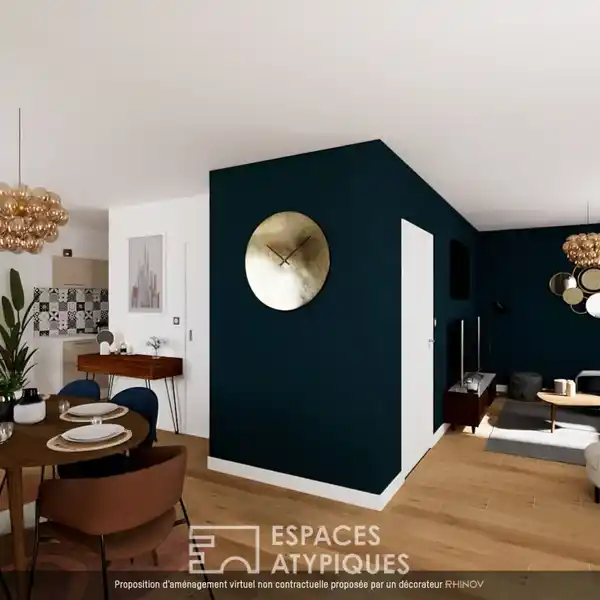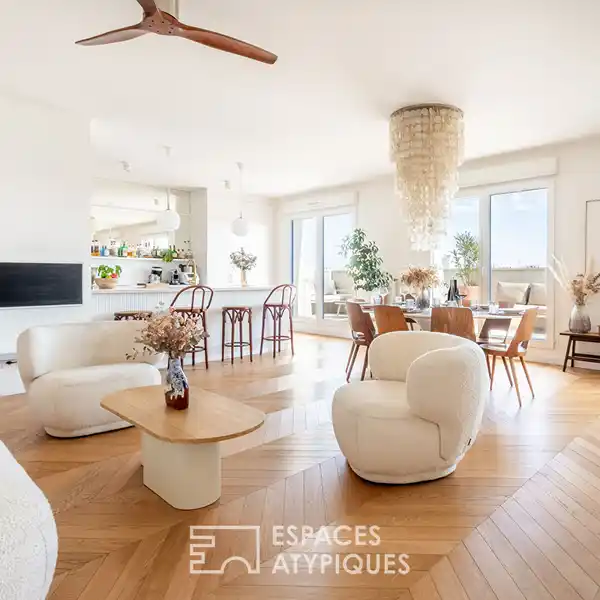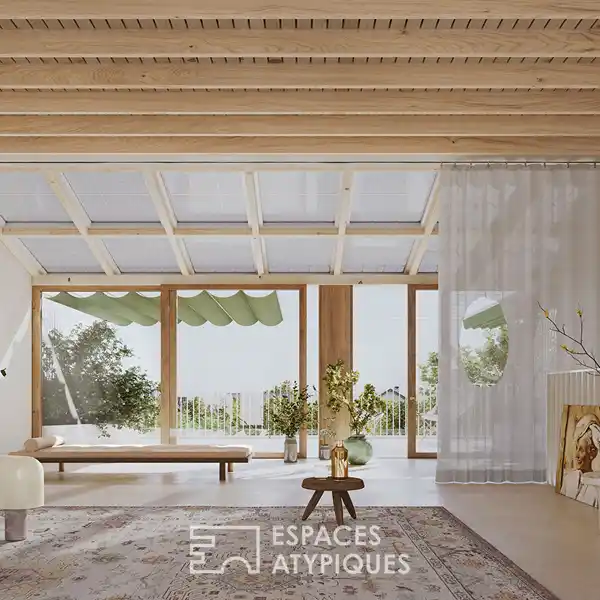Duplex Loft in a Former Factory
USD $1,132,471
Located between the former Godillot train station and Saint-Ouen Town Hall, this 156.74 m2 duplex loft, redeveloped from a former factory, captivates with its impressive size and preserved industrial feel. A large glass roof and an Eiffel tower reflect its history, while providing a resolutely contemporary living space. The entrance reveals a 63 m2 double living room with a ceiling height of 8.70 meters. This light-filled space opens onto an elegant and functional open-plan kitchen. A bedroom and a toilet complete this level. A spiral staircase leads to the upper floor, arranged around a central patio. Three bedrooms, one with a mezzanine, share a spacious bathroom with a shower and bathtub. Nestled under the glass roof, an overhanging office offers an inspiring workspace. Generous volumes, abundant light, and a successful blend of modernity and industrial character make this loft a unique living space, ideal for a family or for entertaining. Covered parking completes the property. Metro: Mairie de Saint-Ouen 800m REF. 10179 Additional information * 5 rooms * 4 bedrooms * 1 bathroom * 2 floors in the building * Parking : 1 parking space * 20 co-ownership lots * Annual co-ownership fees : 1 989 € * Property tax : 2 534 € * Proceeding : Non Energy Performance Certificate EPC blank or in progress * Of which greenhouse gas emissions d : 31 kg CO2/m2.an Low CO2 emissions
Highlights:
- Large glass roof with Eiffel tower reflection
- Double living room with 8.70m ceiling height
- Spiral staircase with central patio
Highlights:
- Large glass roof with Eiffel tower reflection
- Double living room with 8.70m ceiling height
- Spiral staircase with central patio
- Spacious bathroom with shower and bathtub
- Industrial character with modern blend
