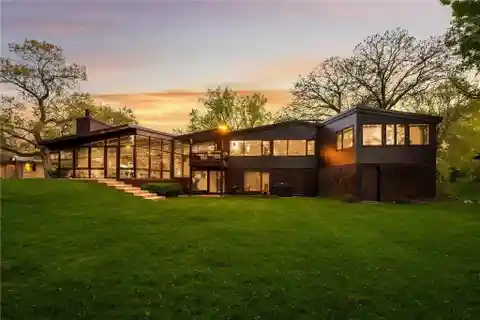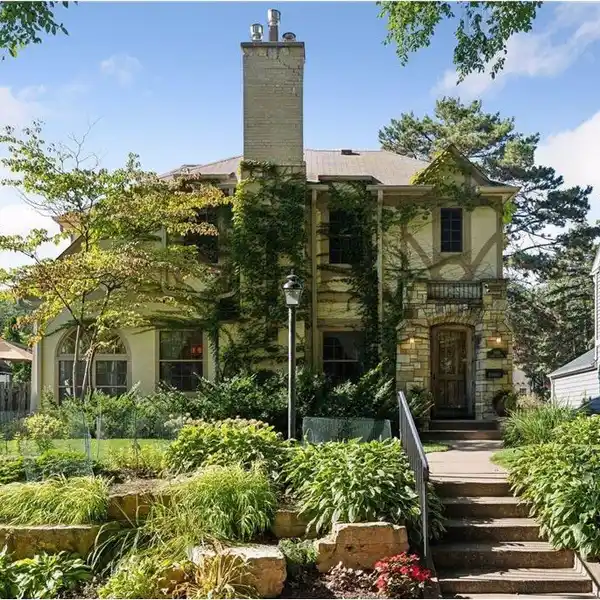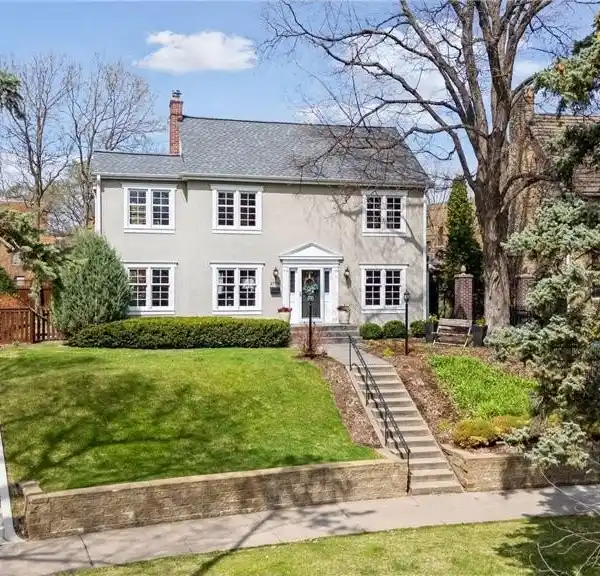Midcentury Marvel with Panoramic Nature Views
Stunning midcentury modern home nestled on a quiet street in the desirable Lake Forest neighborhood. Thoughtfully positioned between Twin Lakes and natural wetlands; this private oasis offers year-round panoramic views of nature, wildlife, and the changing seasons—an ideal multi-functional retreat for tranquility and zen yet also ideal for entertaining. Designed by Newton Griffith and built by Biltman, this architecturally significant home features floor-to-ceiling windows and an open floor plan. The upper-level private wing includes three spacious bedrooms-one of which is a serene primary suite, a dedicated spacious laundry room with built ins, and a separate office with a newly renovated deck that could easily be converted into a fourth bedroom. On the main level, enjoy a gourmet kitchen with top tier finishes and casual dining space overlooking Twins Lake. A spacious living room and formal dining area are highlighted by vaulted wood-plank ceilings and exposed timber beams. The inviting sunroom is perfect for enjoying wetland views, relaxing, reading, puzzling, or nature-watching. The lower-level family room walks out to a peaceful, private backyard that overlooks the wetlands, with the soothing sounds and sights of nature all around. The Cedar Trail flanks the wetlands offering miles of biking and walking paths and connects directly to The Greenway. Additional features include a heated, oversized two-car garage with epoxy floors, ample room for large vehicles, generous storage, and a heated bonus room at the rear of the garage. Quiet living while conveniently located near the cities, restaurants, shopping, and ease of access. This one-of-a-kind home is a must-see; an extraordinary blend of architecture, location, and natural beauty.
Highlights:
- Floor-to-ceiling windows
- Gourmet kitchen with top tier finishes
- Vaulted wood-plank ceilings
Highlights:
- Floor-to-ceiling windows
- Gourmet kitchen with top tier finishes
- Vaulted wood-plank ceilings
- Spacious private wing
- Serene primary suite
- Inviting sunroom
- Peaceful private backyard
- Heated oversized two-car garage
- Bonus room with epoxy floors
- Architecturally significant design









