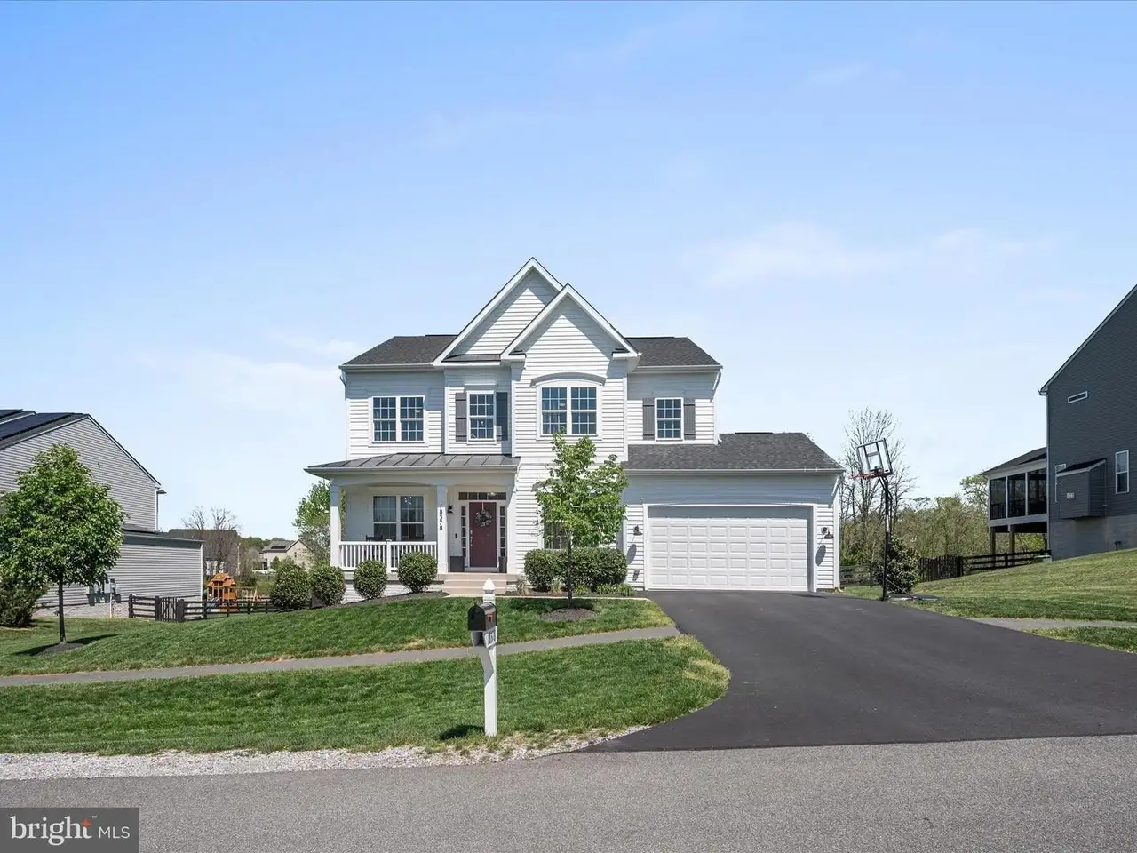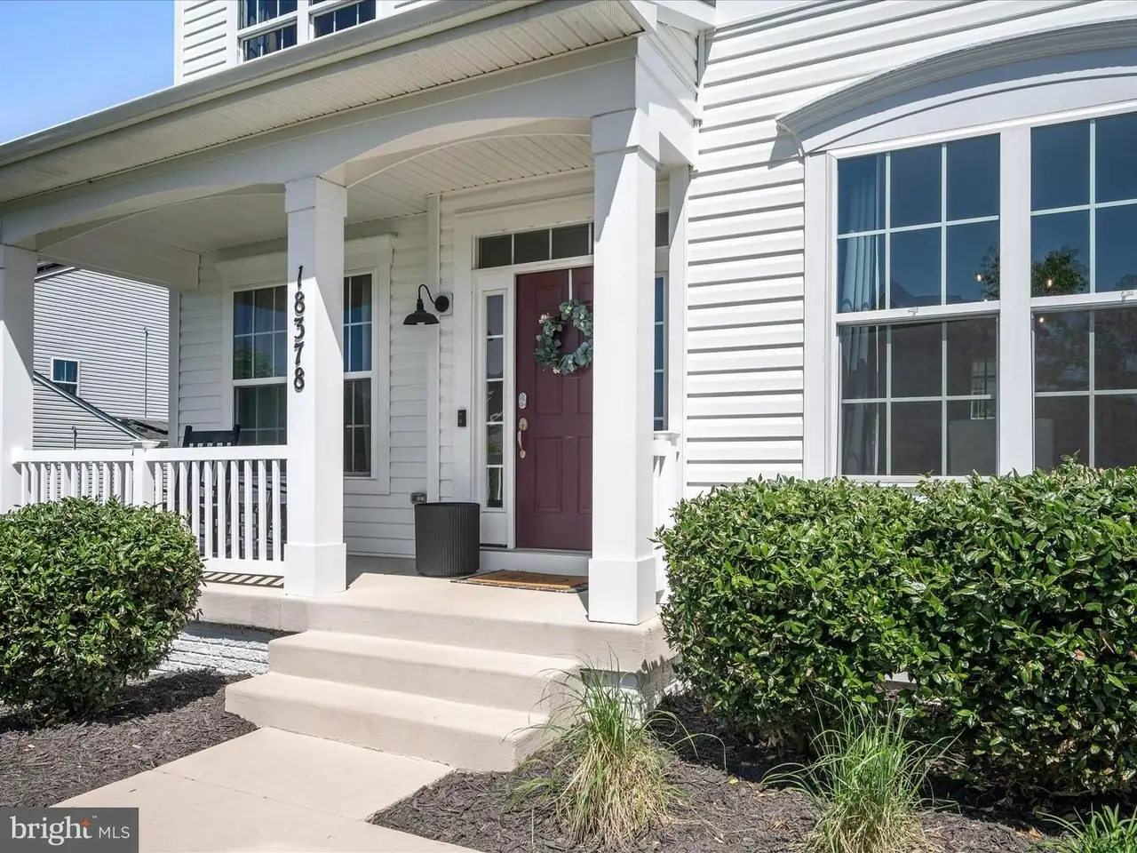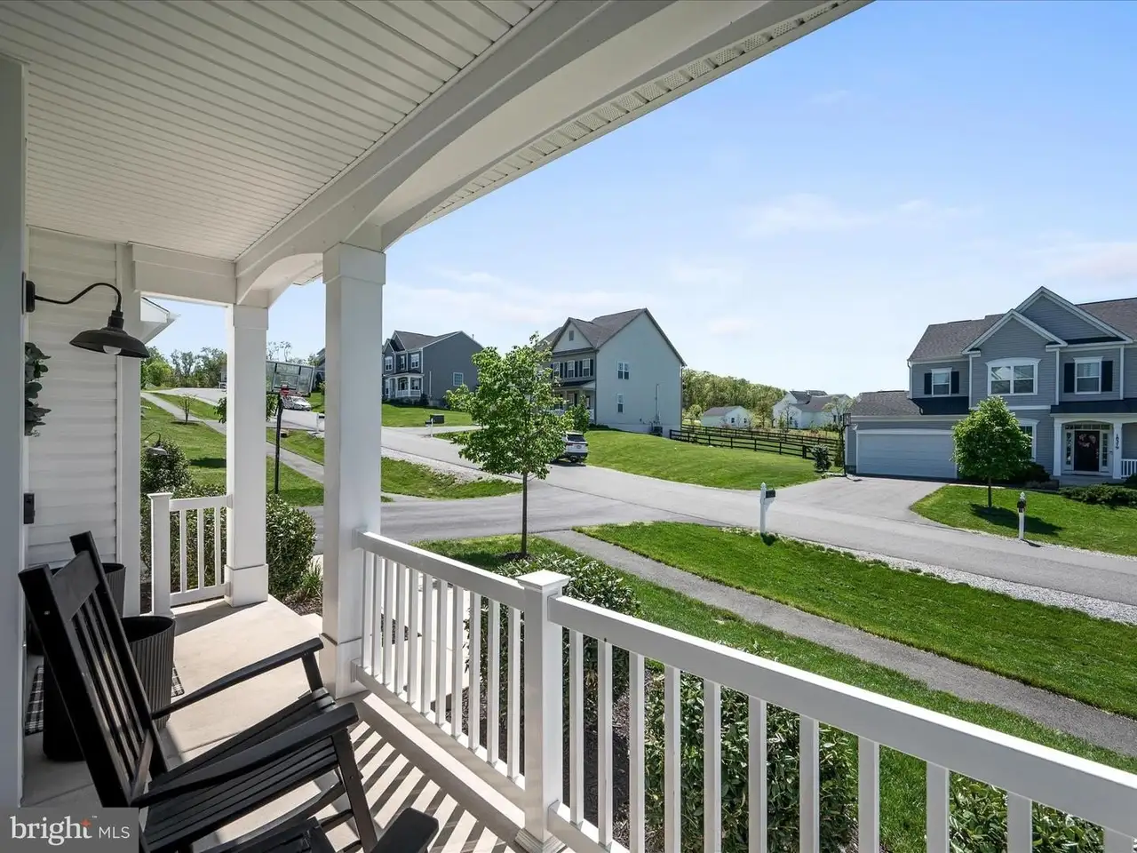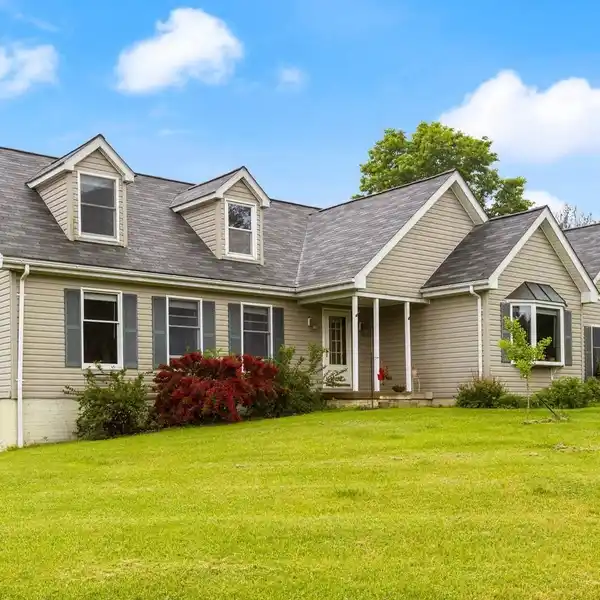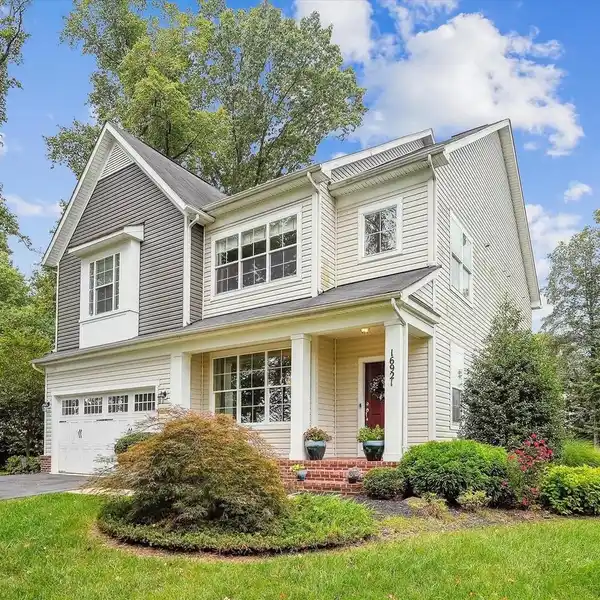Residential
Welcome to your dream home in a sought-after neighborhood! This stunning 6-year-old residence boasts numerous upgrades and a perfect blend of comfort and modern living. This SMART HOME makes daily living enjoyable. For example, you can create personalized settings for movie nights, parties, or family gatherings by adjusting lighting, and entertainment systems with ease. With 5 spacious bedrooms and 3.5 luxurious baths, this home is designed to accommodate families of all sizes. Step inside to discover an inviting open floor plan enhanced by an extended bump-out on all levels, creating generous living spaces filled with natural light. Gourmet kitchen has quartz counters, farmhouse sink and upgraded cabinets. The expansive primary suite has extended space for a home office or exercise area. The primary suite has 2 walk-in closets. The finished lower level offers additional versatility, perfect for a recreational room, home office, or guest suite. It is also great for entertaining, with a built-in beverage area that will impress your guests. Enjoy your expansive front porch with views of Sleeters Lake. Situated in a walkable community, you'll enjoy a beautiful lake and well-maintained playgrounds, making outdoor activities a breeze. This home combines lifestyle and luxury while being in a vibrant neighborhood that you will love to call home!
Highlights:
- Quartz countertops
- Upgraded cabinets
- Extended primary suite with office space
Highlights:
- Quartz countertops
- Upgraded cabinets
- Extended primary suite with office space
- Finished lower level with beverage area
- Expansive front porch with lake views



