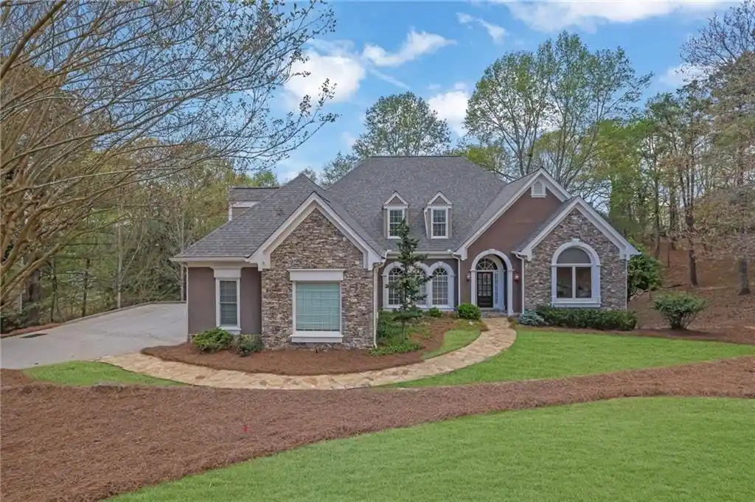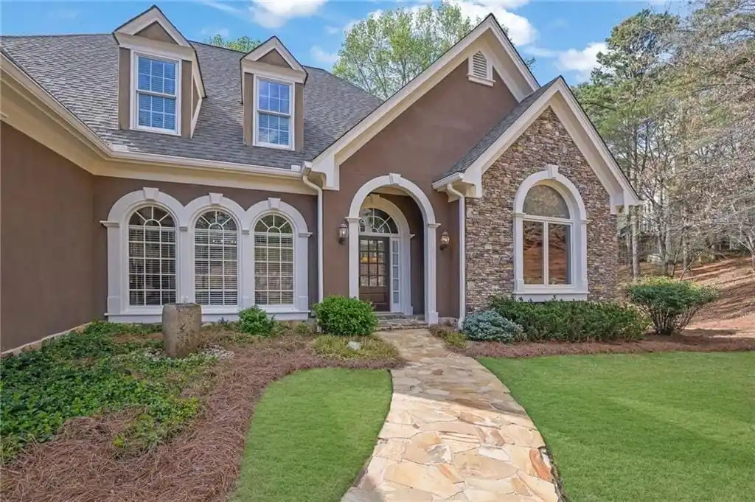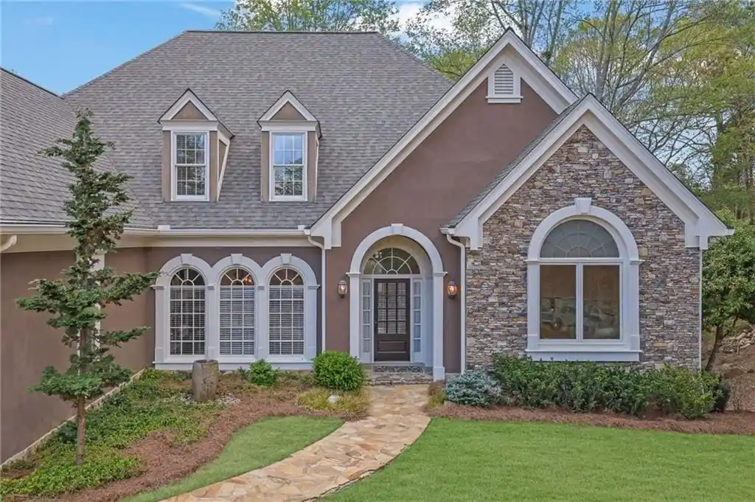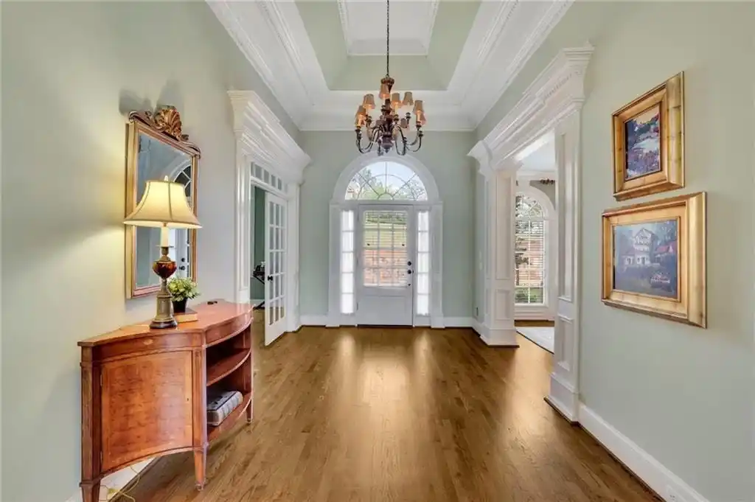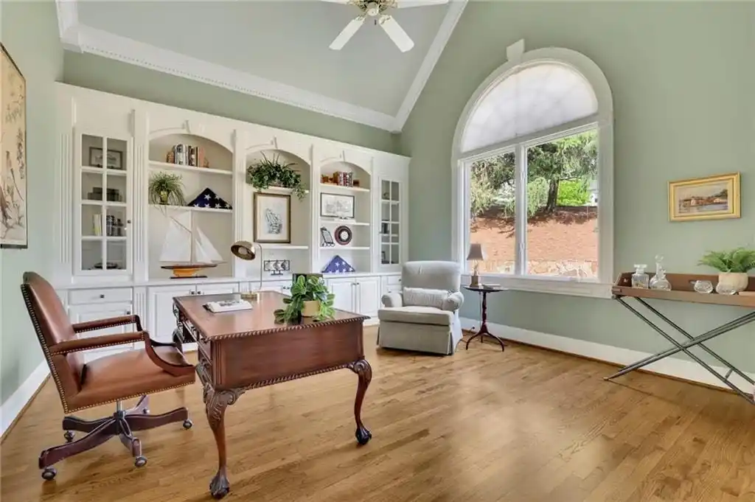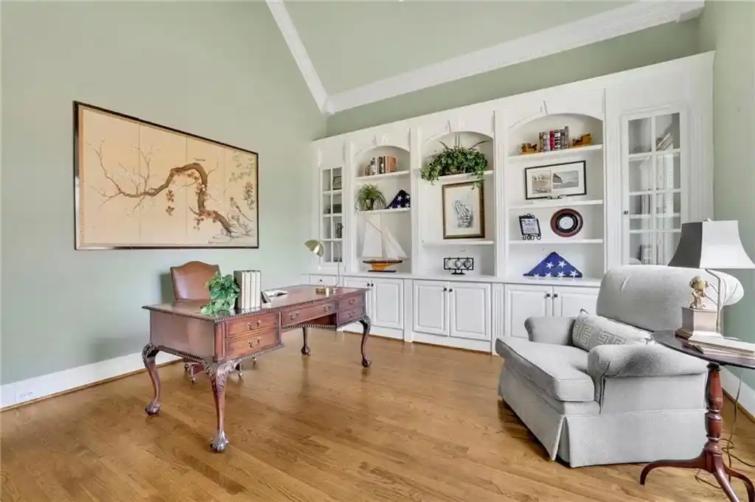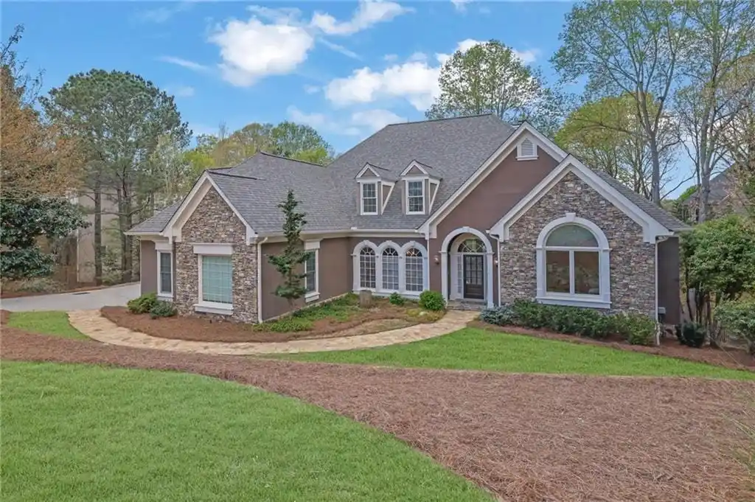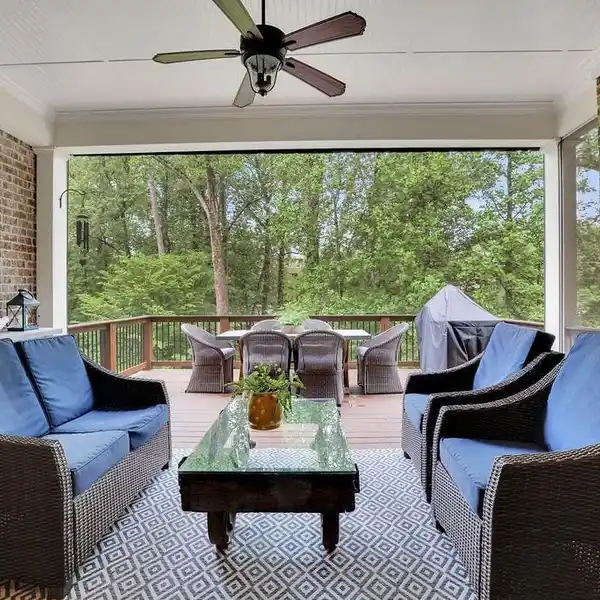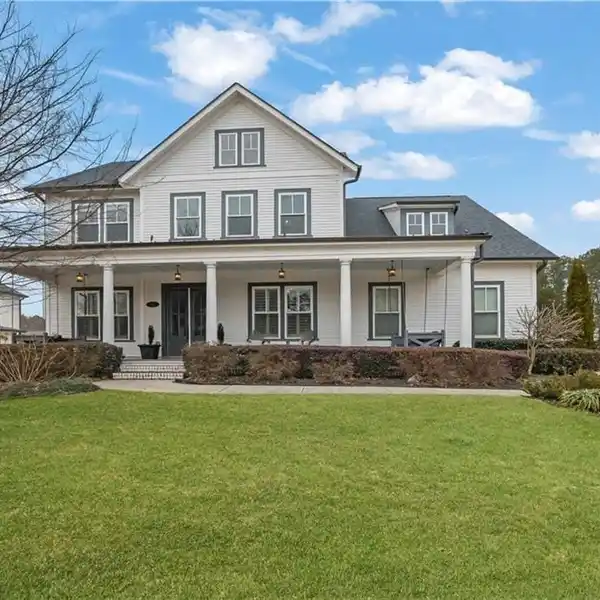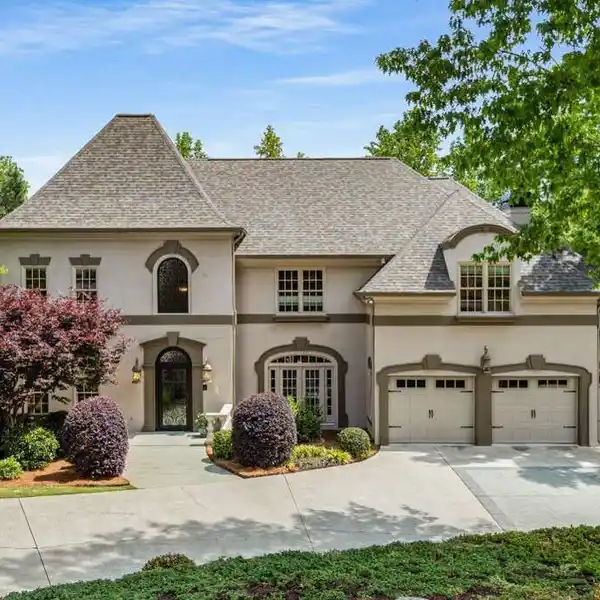Wonderfully Designed Custom Home in Roswell
Embrace this beautifully designed custom-built home with a gracious primary suite and secondary suite on the main level in sought after Sentinel on the River. Set on a picturesque tree-lined .88 acre lot, the stately hardcoat stucco and stone home showcases exquisite architectural details and an open floorplan ahead of its time. An elegant foyer is framed by an banquet-sized dining room with tray ceiling perfect for dinner parties and holiday celebrations. The stunning office with a vaulted ceiling, built-in bookcase and gorgeous palladium window has double French doors for privacy. Natural light streams into the expansive family room with soaring ceilings and a gas fireplace surrounded by built-in cabinetry. With two islands, custom, full-inset cabinetry, and upgraded appliances, the gourmet kitchen and fireside keeping room create the heart of the home. Walk out to a fantastic deck to take in wonderful views of the private backyard. Retreat to the primary suite with a third fireplace and spa bath with walk-in closet system. The upper level has three spacious secondary bedrooms with direct bath access. An open staircase on the main level leads to the fun, finished terrace level with room for media, billiards, game room, full bath and flex space for a sixth bedroom. A lower-level deck expands the outdoor entertaining space. The unfinished space is ideal for a workshop and storage. New architectural shingle roof too! With swim/tennis amenities, close proximity to the trail along the Chattahoochee River, and East Roswell Park, it is no surprise that Sentinel on the River is a sought-after community in close-in Roswell. Love Where You Live!
Highlights:
- Stately hardcoat stucco and stone exterior
- Gourmet kitchen with two islands and custom cabinetry
- Spa bath with walk-in closet system
Highlights:
- Stately hardcoat stucco and stone exterior
- Gourmet kitchen with two islands and custom cabinetry
- Spa bath with walk-in closet system
- Gas fireplace surrounded by built-in cabinetry
- Vaulted ceiling in the stunning office
- Expansive family room with soaring ceilings
- Finished terrace level with media and game rooms
- Fantastic deck with private backyard views
- Swim/tennis amenities in the community
- Elegant foyer with banquet-sized dining room

