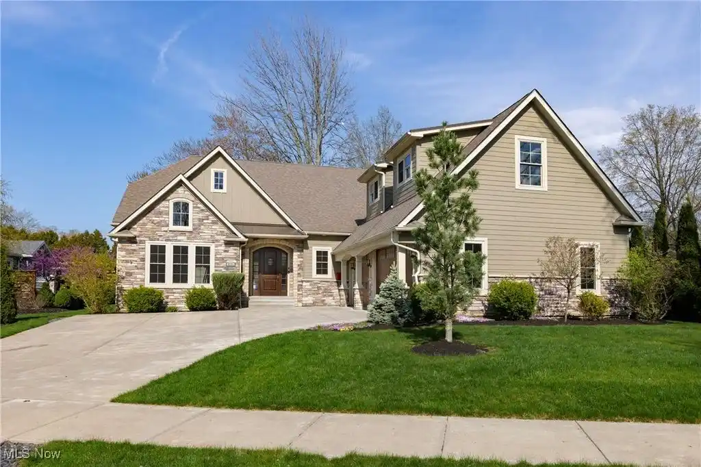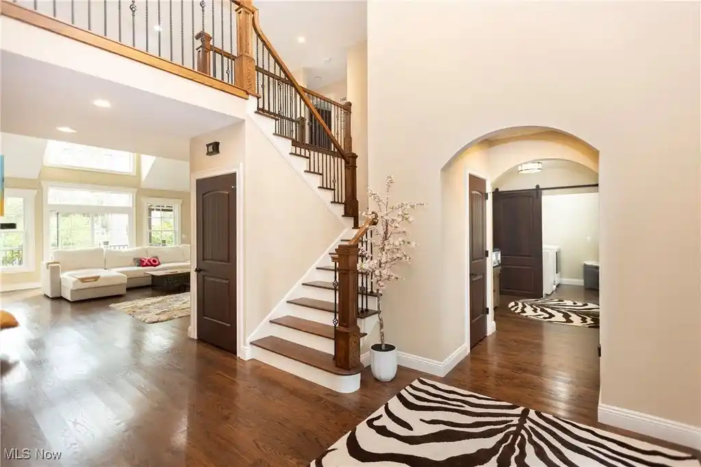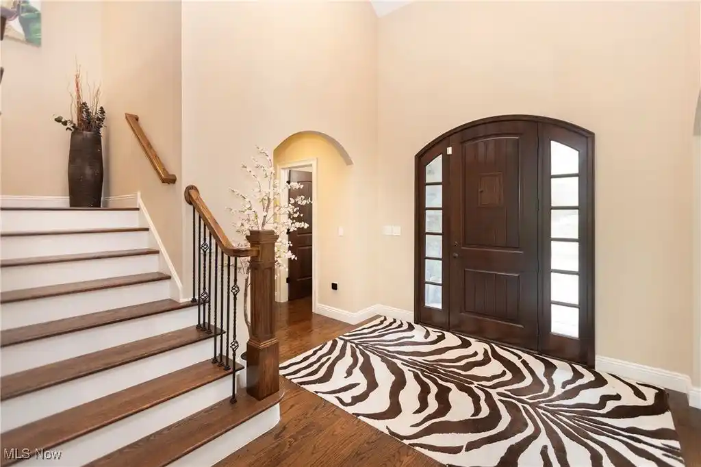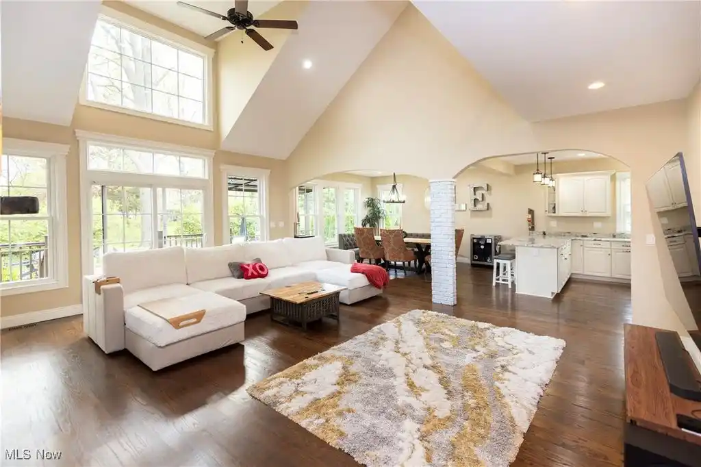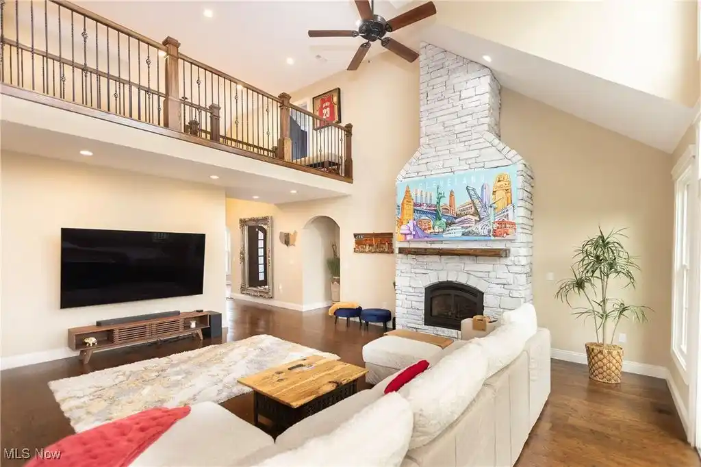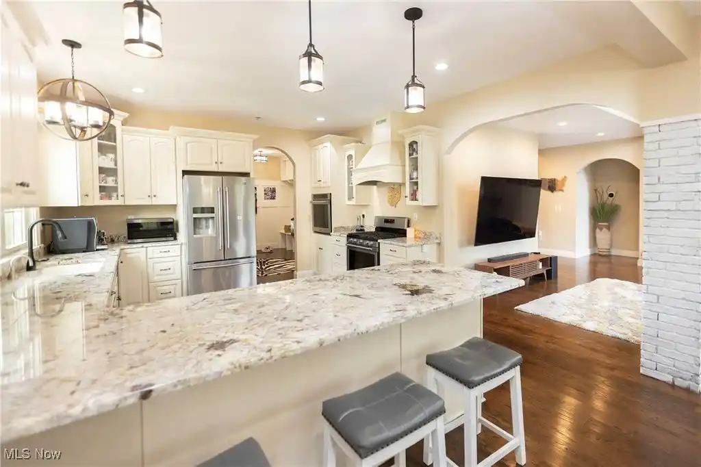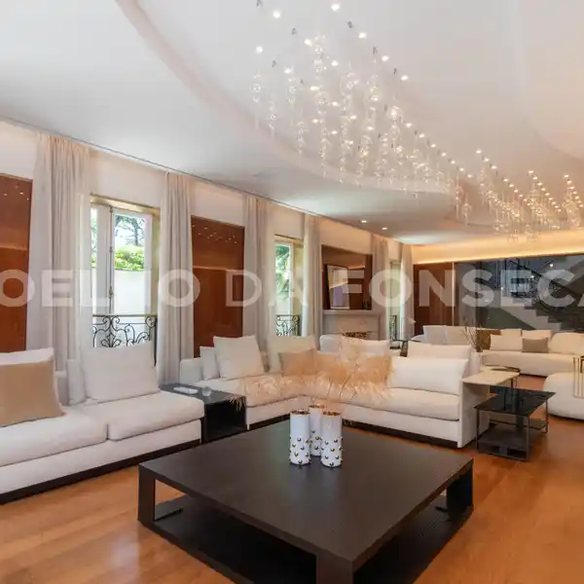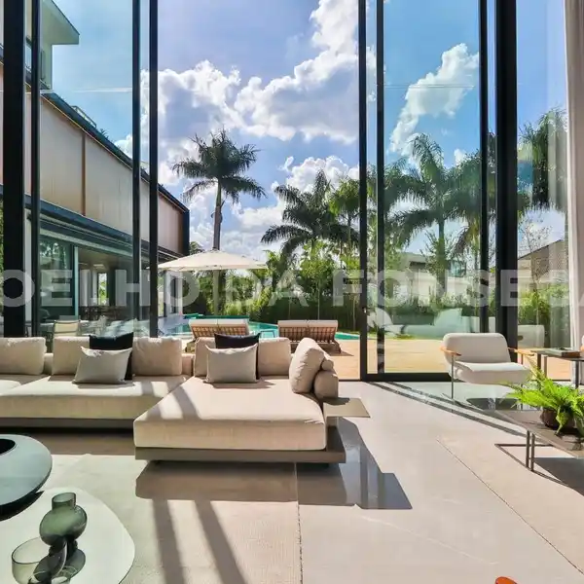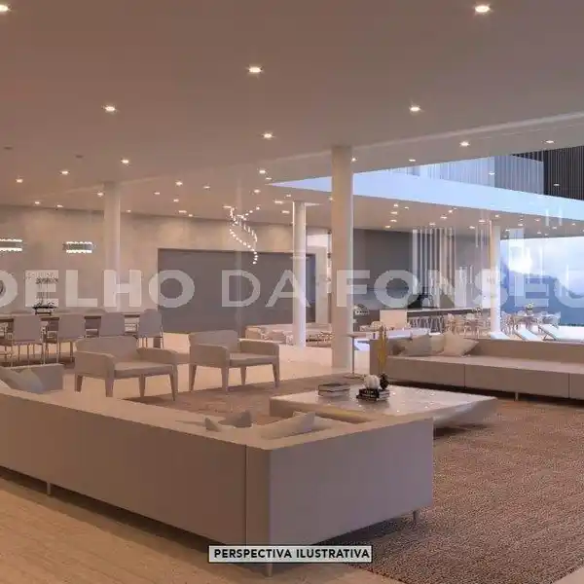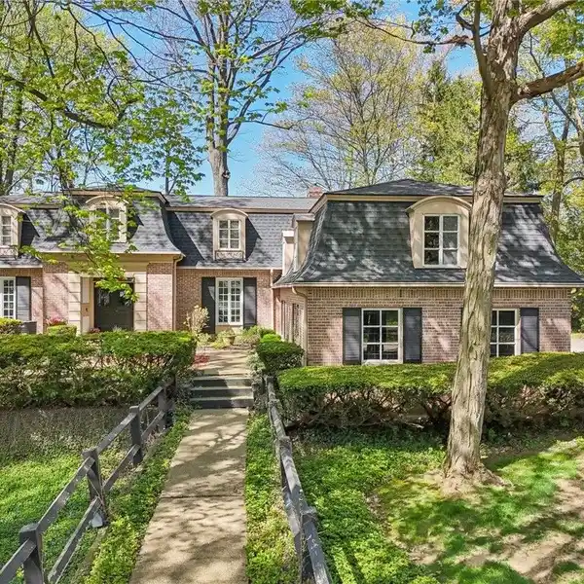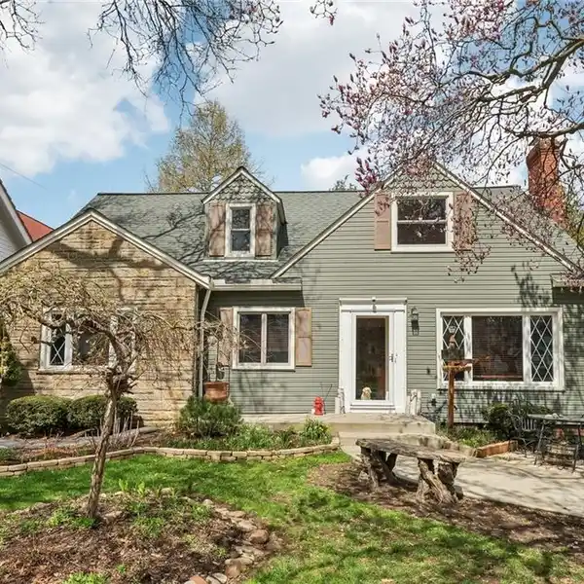Residential
Impeccably designed and masterfully crafted, this custom-built impressive residence offers 4 spacious bedrooms, 4 full baths, and 1 half bath across 3,586 square feet of elegant living space. This remarkable and luxurious, yet very welcoming and comforting home showcases soaring vaulted ceilings throughout and an ideal layout for both entertaining and everyday living. The main level features a stunning chef's kitchen complete with high-end appliances, custom cabinetry, and a large peninsula island. An open concept living and dining area flows seamlessly out to the rear deck. Step down from the deck to a large, partially covered patio and enjoy outdoor dining and relaxing by the firepit, all in the privacy of a lush landscape design. A large, main floor home office or library is perfect for work or private enjoyment. The luxurious primary suite boasts a huge walk-in closet, and a gorgeous resort-like primary bathroom. Three more bedrooms plus a bonus room complete the upstairs and offer a private guest room with ensuite bath. Step out onto the rear deck to enjoy an early morning cup of coffee or relax throughout the day and evening. The expansive lower level includes a fabulous home theater with a custom bar, perfect for entertaining and relaxing in style, and a professional workout room. There is also a room used as a fifth bedroom which adjoins an amazing spa-inspired full bath featuring a custom-made steam shower. This is a rare opportunity to own a truly exceptional home that blends luxury, function, and timeless style.

