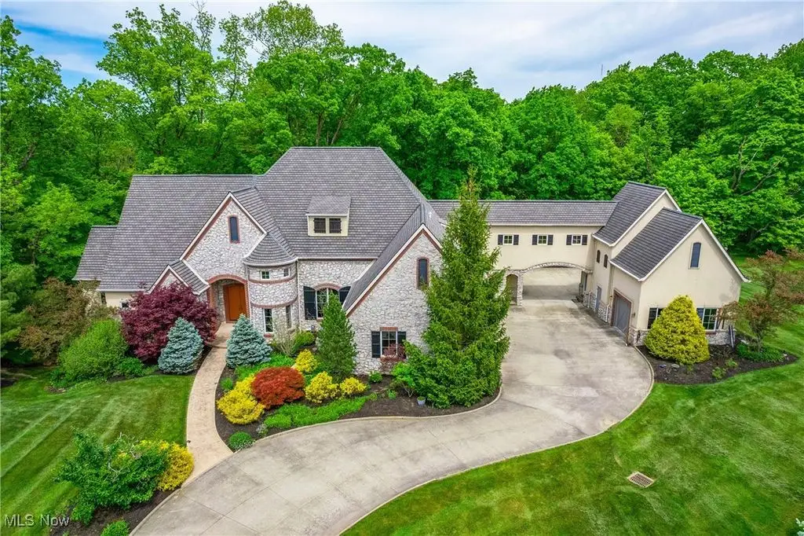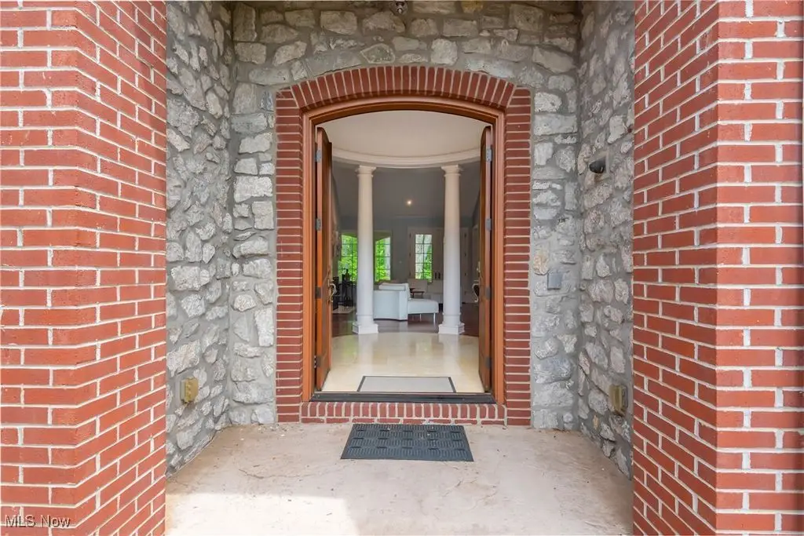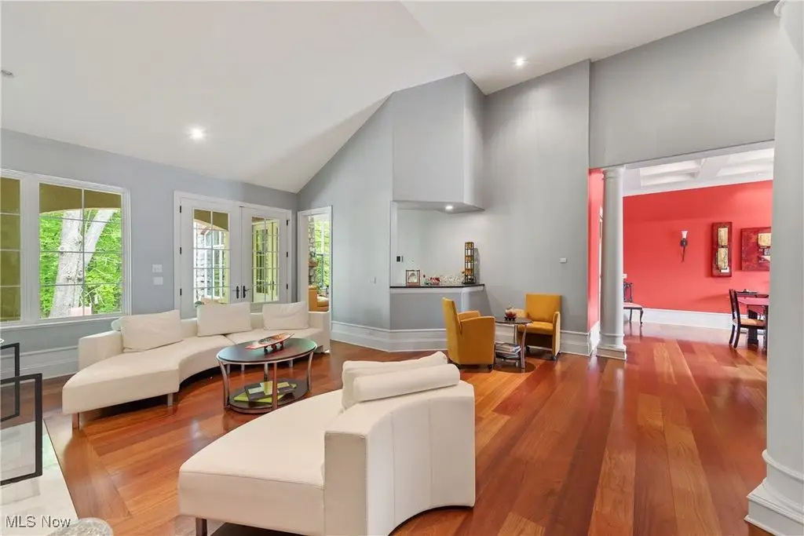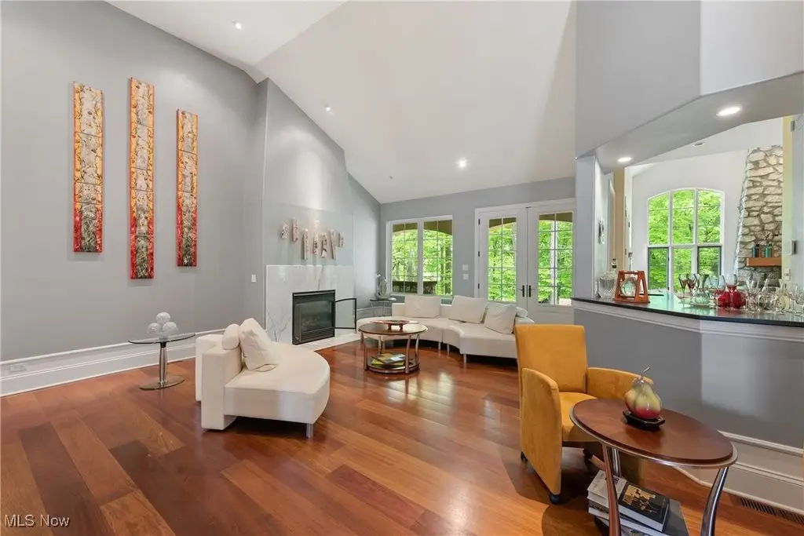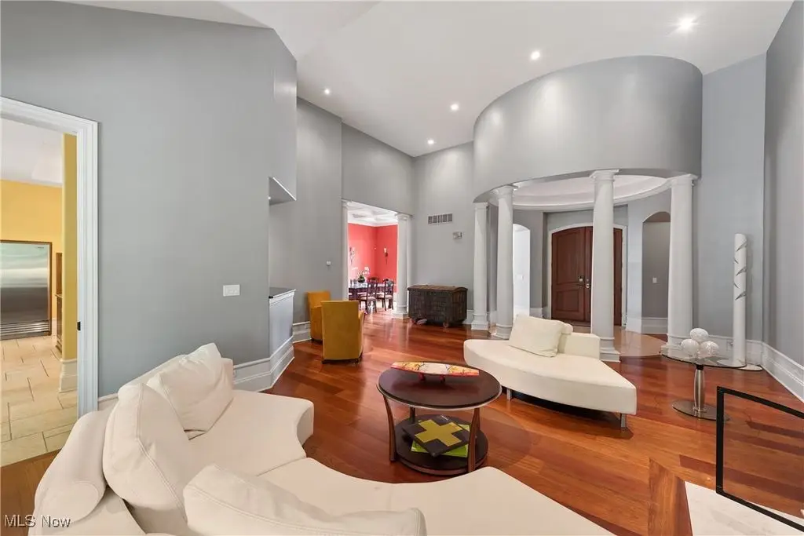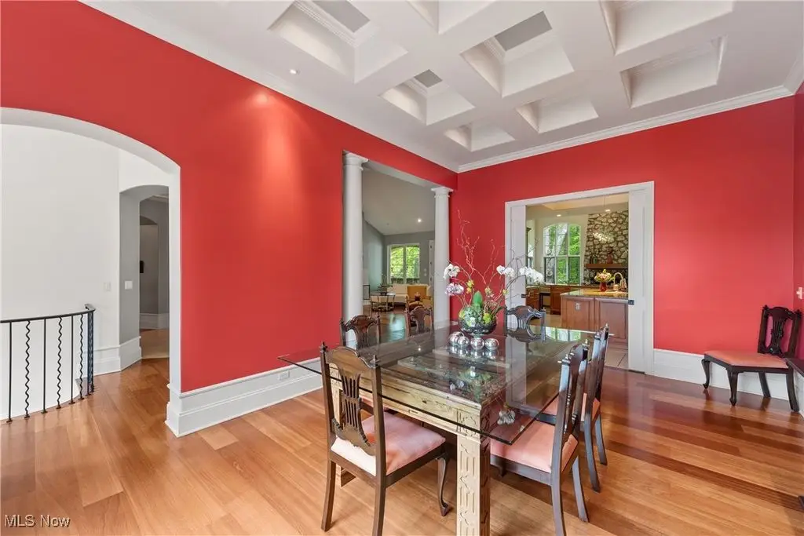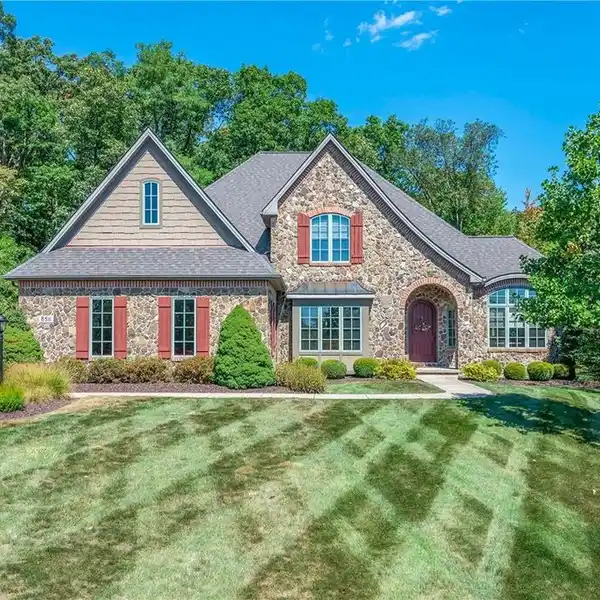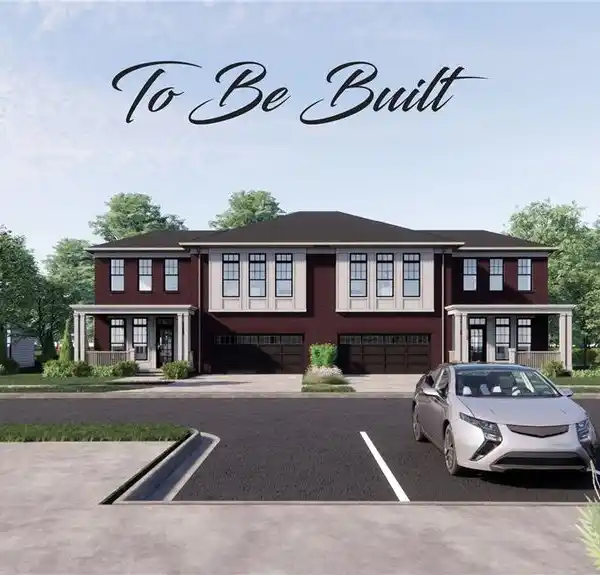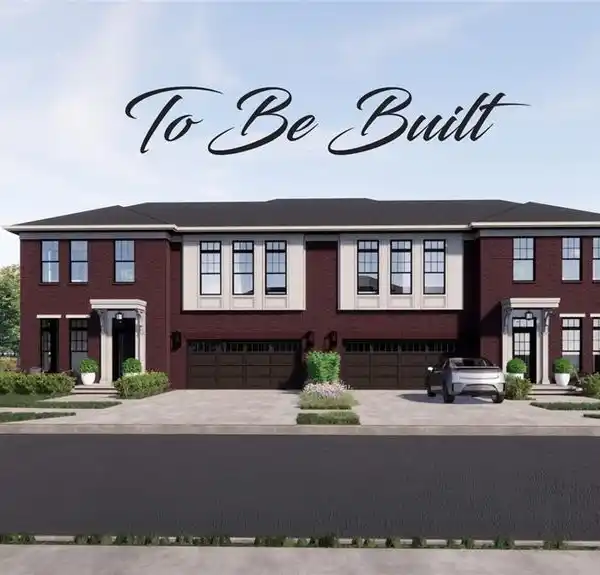Custom Designed French Chateau Home in Picturesque Setting
3123 Aviemore Way, Richfield, Ohio, 44286, USA
Listed by: Suzanne Lambert | Howard Hanna Real Estate Services
Enjoy the picturesque setting of this luxurious CUSTOM designed French Chateau home w/7,000 SF of total living space w/unique architectural design w/arched driveway, entries, w/quality craftmanship w/staggered high ceilings, solid core doors, premium high-end finishes & features throughout situated on a private wooded 1-acre lot backing to National Forest in Glencairn Forest. Multiple lifestyles w/5 BR/5 Full BA, 2 Powder Rms, 1st floor Owner Suite & Guest BR, three 2nd level BR w/ensuite baths, 2 office areas, Fin Walkout, 4 FP, heated 4 Car Garage & spectacular outdoor living spaces. Elegant Foyer w/oval ceiling leads to LR w/FP, wall of windows & bar. Vaulted FR w/stone FP & opens to Chef Kitchen w/Breakfast Bar w/granite ctr & heating drawer, PLUS large ctr island w/granite ctr & steamer w/extensive cabinetry & high-end appl (Full Size Sub Zero refrigerator & freezer, Wolfe 30" range w/2400 CFM exterior exhaust & pull-out dishwasher/cooler). Breakfast Nook off FR/KIT is perfect for daily meals or a relaxing cup of coffee. Den w/built-in bookshelves. BR w/adjacent Full BA, great for guests. Formal DR w/coffered ceiling provides an elegant setting for special occasions. 1st floor Owner Suite w/FP w/access to patio & luxury BA w/steam shower, heated floors, soaking tub, & custom closet system. Large Walk-in Pantry, Mud Rm & Laundry Rm. Separate wing w/PRIVATE ENTRANCE to your exquisite Library w/built-in in cabinets, tray ceiling w/garage. 2nd level has 3 spacious BRs w/ensuite bath & zoned HVAC. Fin Walkout w/Powder Rm, 12-seat Theater Rm, Rec Rm w/built-in bar w/refrigerator/freezer, elevated lighted dance floor, Pool Table Rm & glass door Wine Rm. Enjoy the outdoors in your private treed lot w/National Park backdrop w/covered Patio w/wood ceiling w/natural gas FP, built-in grill/smoker, stone patio & Award-Winning covered deck "TREEHOUSE" nestled in trees. 3 zoned HVAC, Whole house Lighting & Sonos system PLUS SO MUCH MORE! Revere schools w/easy highway access.
Highlights:
Custom French Chateau design
Arched driveway & entries
High ceilings & solid core doors
Listed by Suzanne Lambert | Howard Hanna Real Estate Services
Highlights:
Custom French Chateau design
Arched driveway & entries
High ceilings & solid core doors
Stone fireplace in vaulted family room
Chef's kitchen with premium appliances
Library with built-in cabinets
Home theater room
Elegant outdoor living spaces
Heated floors in luxury bathroom
Wine room with glass door
Private wooded 1-acre lot
