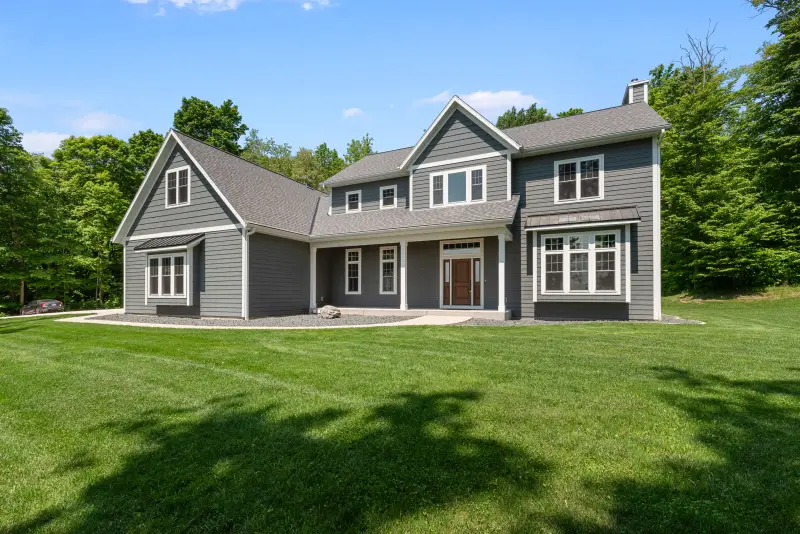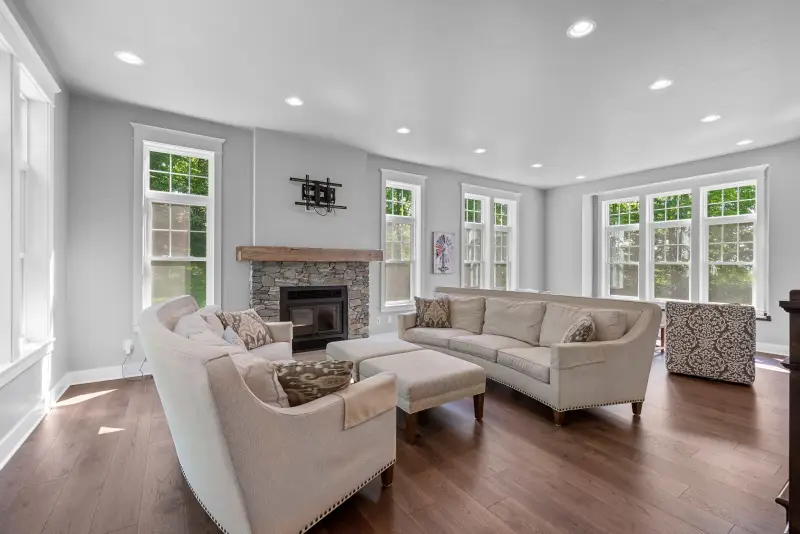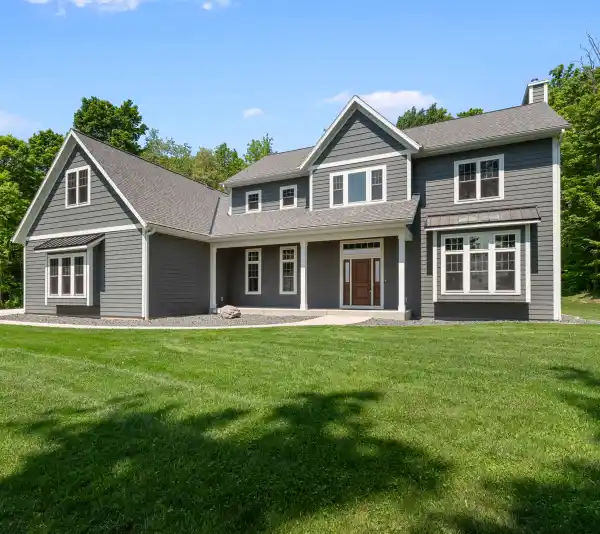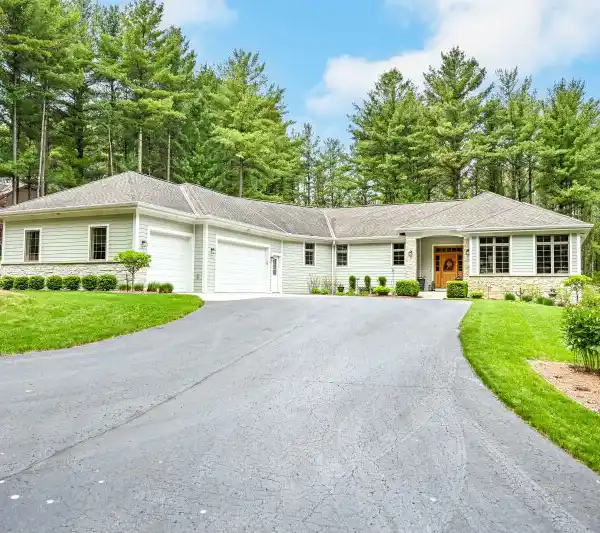Impressive Modern Farmhouse
W4656 County Road N R, Rhine, Wisconsin, 53020, USA
Listed by: Keeli Johnson | Shorewest, REALTORS®
This impressive modern farmhouse features 4 bedrooms and 3.5 bathrooms, situated on nearly 20 acres of scenic wooded land in Elkhart Lake. As you enter the main floor, you are welcomed by fresh hardwood flooring. The open concept gourmet kitchen offers a spacious island ideal for entertaining, along with stainless steel appliances, quartz countertops, a stylish tile backsplash, and a generous walk-in pantry with historic barn doors. The dining room boasts large windows, allowing natural light to fill the space. The expansive living room is highlighted by the beautiful fireplace and cozy window seating. A large sunroom, equipped with a wood-burning stove, provides comfort throughout the year and leads out to the patio and backyard. Additional features on this level include a half bath, spacious foyer, and a mudroom connected to the laundry area off the sizable 3.5 car garage with basement access. The upper floor includes a primary bedroom with a luxurious en-suite bathroom featuring a double vanity, jetted walk-in shower, and a custom walk-in closet, alongside three additional roomy bedrooms with organizing systems and a full bathroom with a smart layout. Lower level features spacious rec room with full windows and French doors, full bathroom with walk-in shower, large storage room with extra laundry area. Large storage shed and dog kennel, central air, radon system, a new air system and much more.
Highlights:
Hardwood flooring
Gourmet kitchen with quartz countertops
Stylish tile backsplash
Listed by Keeli Johnson | Shorewest, REALTORS®
Highlights:
Hardwood flooring
Gourmet kitchen with quartz countertops
Stylish tile backsplash
Historic barn doors in pantry
Sunroom with wood-burning stove
Fireplace with cozy window seating
Luxurious en-suite bathroom with double vanity
Custom walk-in closet
Spacious rec room with full windows
French doors in lower level
















