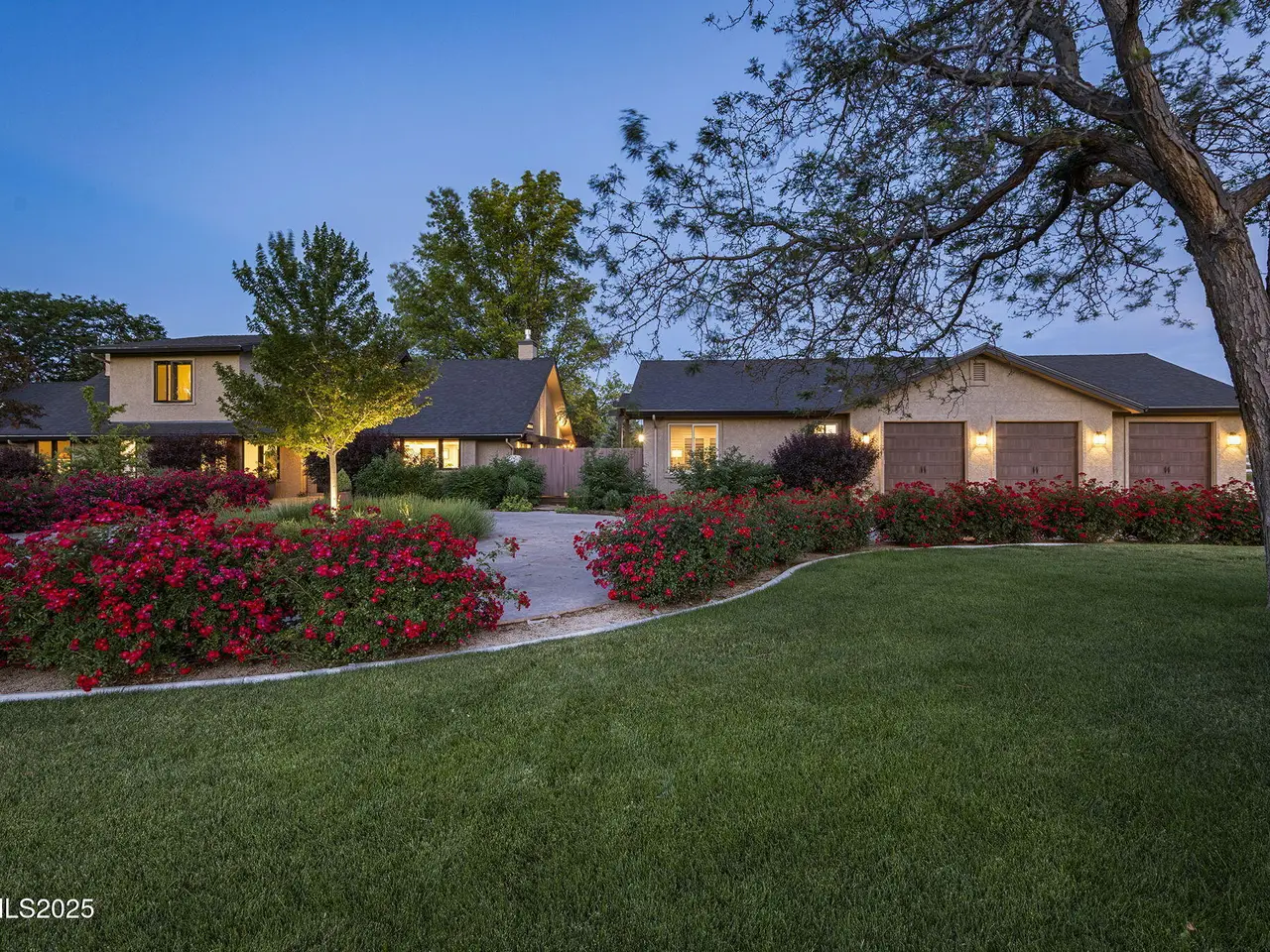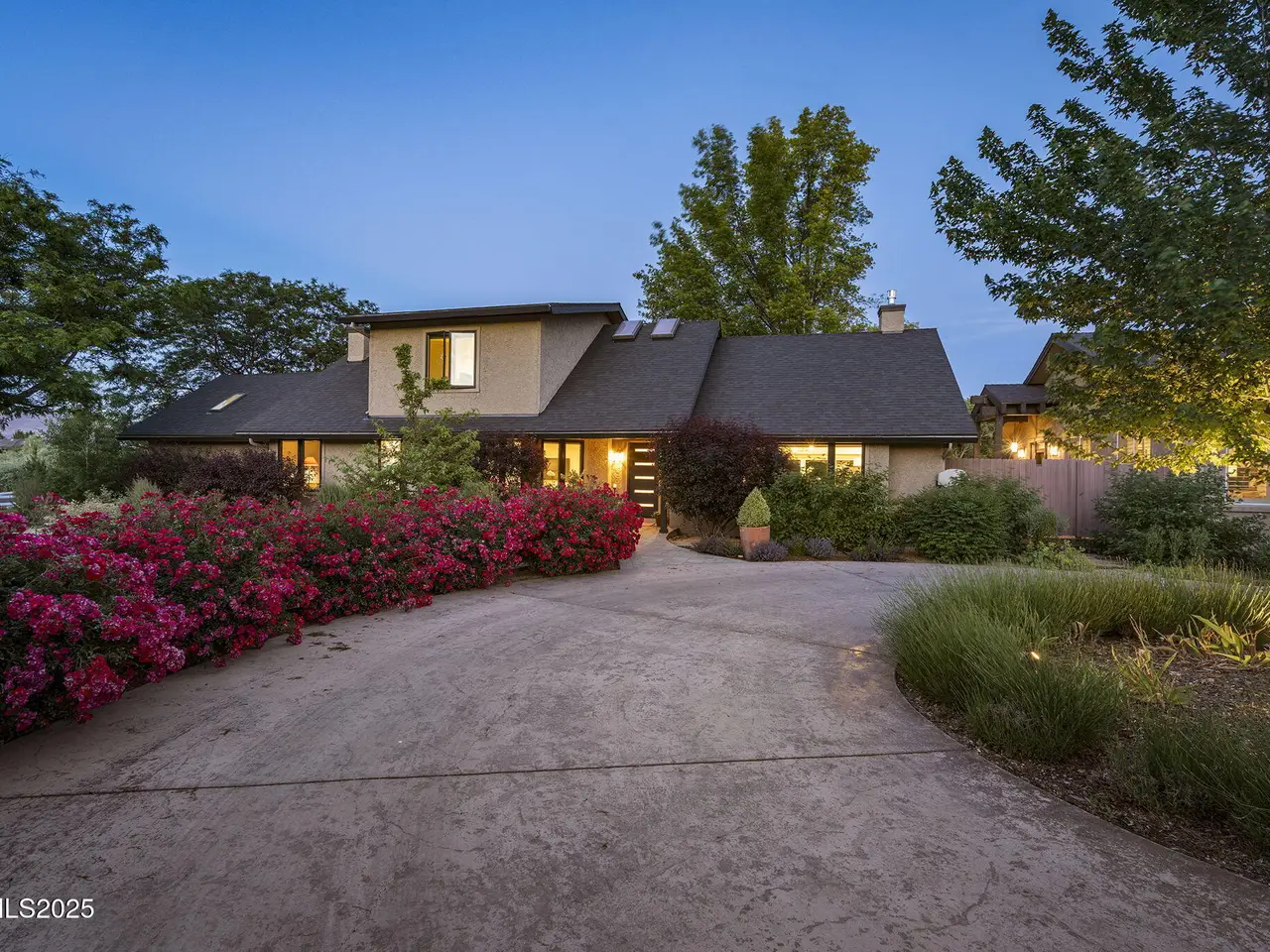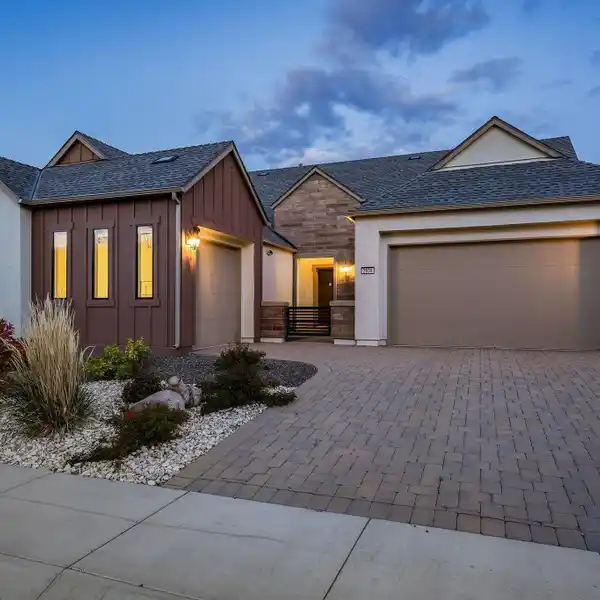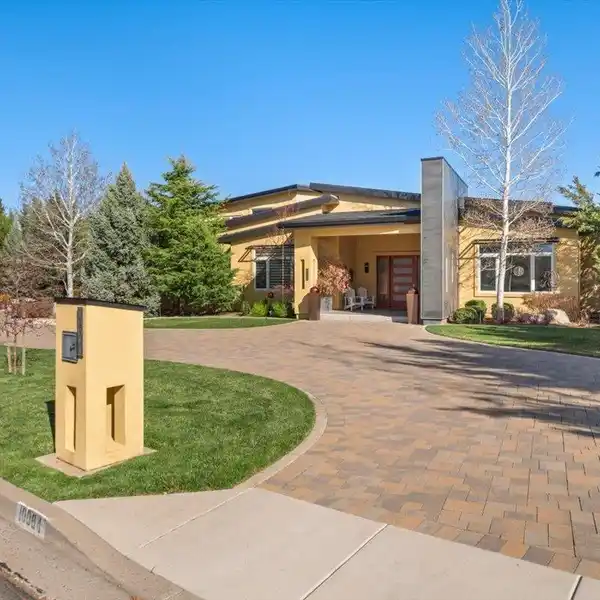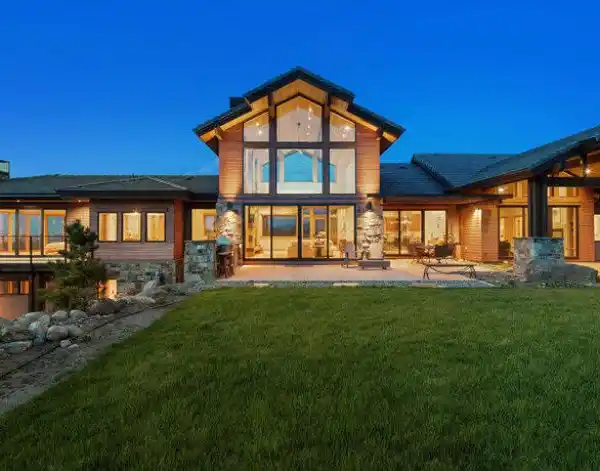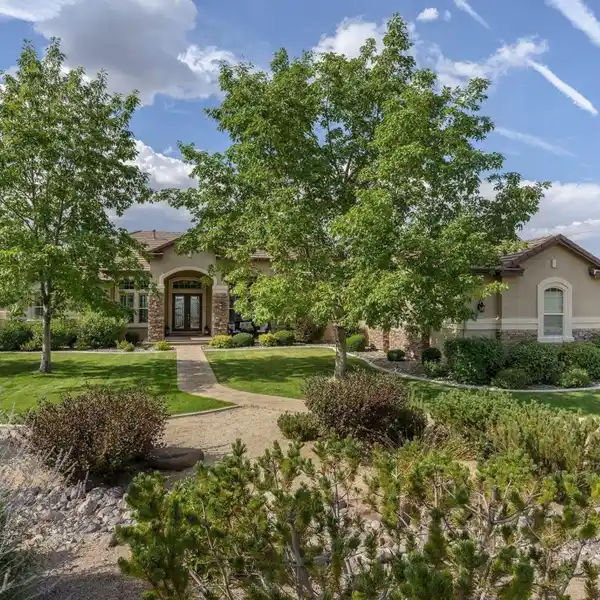Residential
10594 Dixon Lane, Reno, Nevada, 89511, USA
Listed by: Carol Bond | Dickson Realty
Fantastic opportunity in Casazza Ranch Estates off of Holcomb Ranch Lane in SW Reno, on 1.06 acres! This gorgeous home has been beautifully remodeled and upgraded. Wonderful curb appeal with circular drive and mature landscaping. There are 3 ensuite bedrooms, an additional bedroom and full bath, separate den/office, plus a casita with full bath. All living and bedrooms are located on one level except 1 ensuite upstairs. The primary bedroom features large walk in closet, luxury bath, backyard access, huge walk in closet with built ins, and custom gas fireplace. Great Room design features a gourmet kitchen with 6 burner Wolf gas range/oven, built-in refrigerator, custom Cambria quartz counter tops and backsplash, Bosch dishwasher, new soft close cabinets with pull-outs, and walnut live edge breakfast bar. Cathedral ceilings and floor to ceiling fireplace surround with Bridger steel accents and quartz hearth. Peaceful views of the grounds through a wall of windows with remote control blinds, that opens fully to the Trex deck and lush landscaped backyard with a wood burning firepit and raised garden beds. Formal dining area has custom built in buffet and cabinets with glass doors and steel accents. Beautiful natural light with bright windows and skylights. Walls have been beautifully retextured with imperfect smooth finish. Large separate casita with full bath and kitchenette. Spacious, oversized 1300+ sf 3 car garage and big walk in storage room (456sf) off of the garage. Numerous upgrades since 2019 - New roof, Anderson windows, wood flooring in main living areas, remodeled kitchen and 3 of the baths, laundry room, new furnace and a/c in main house, and mini spit in the upstairs guest suite. This is an extra special home in a fantastic SW Reno location! Square footage includes Casita.
Highlights:
Custom gas fireplace
Gourmet kitchen with Wolf gas range
Cathedral ceilings with steel accents
Listed by Carol Bond | Dickson Realty
Highlights:
Custom gas fireplace
Gourmet kitchen with Wolf gas range
Cathedral ceilings with steel accents
Trex deck with gas firepit
Custom built-in buffet and cabinets
Wall of windows with remote control blinds
Skylights for natural light
Wood flooring in main living areas
Anderson windows
Spacious 3 car garage

