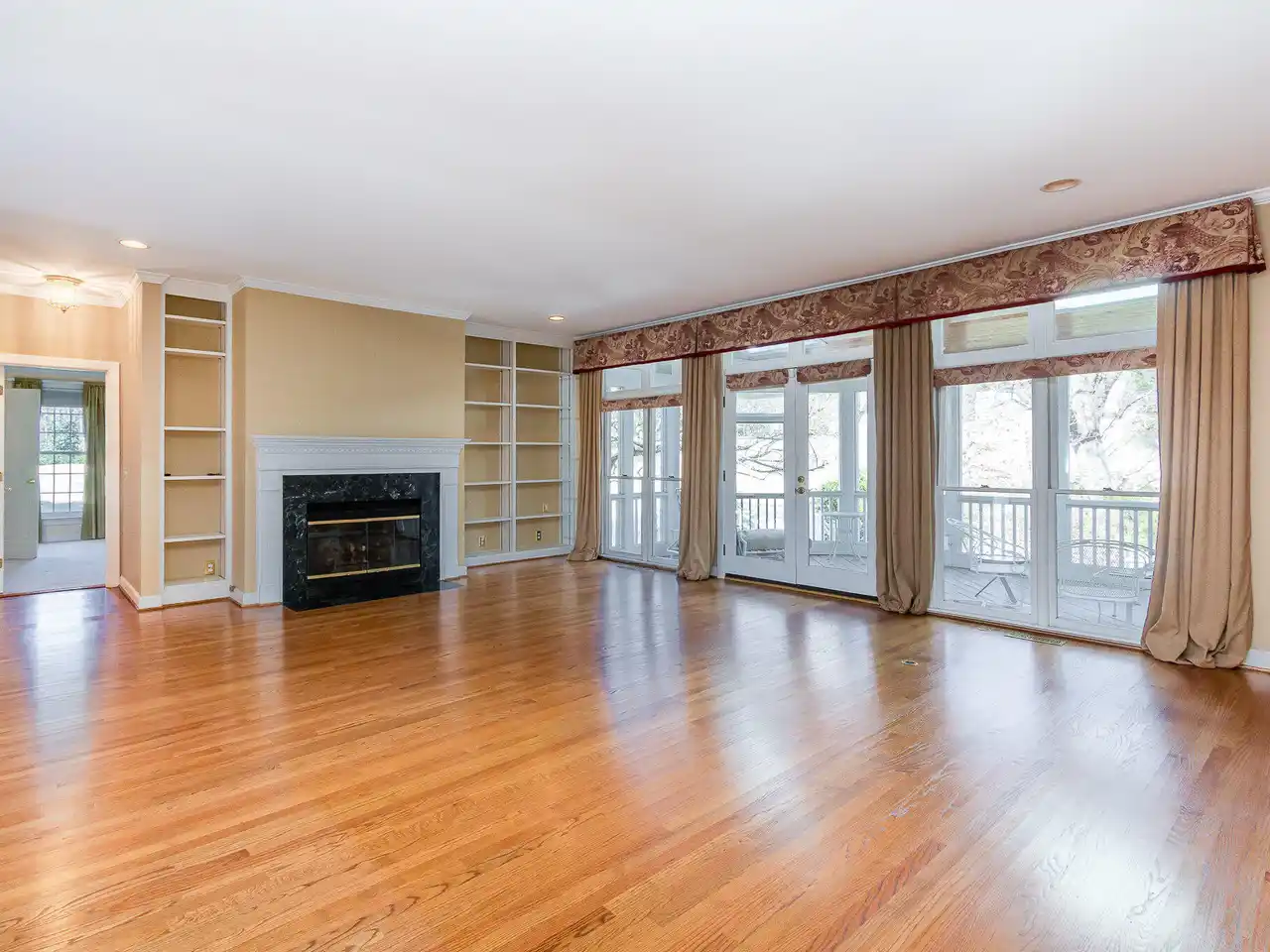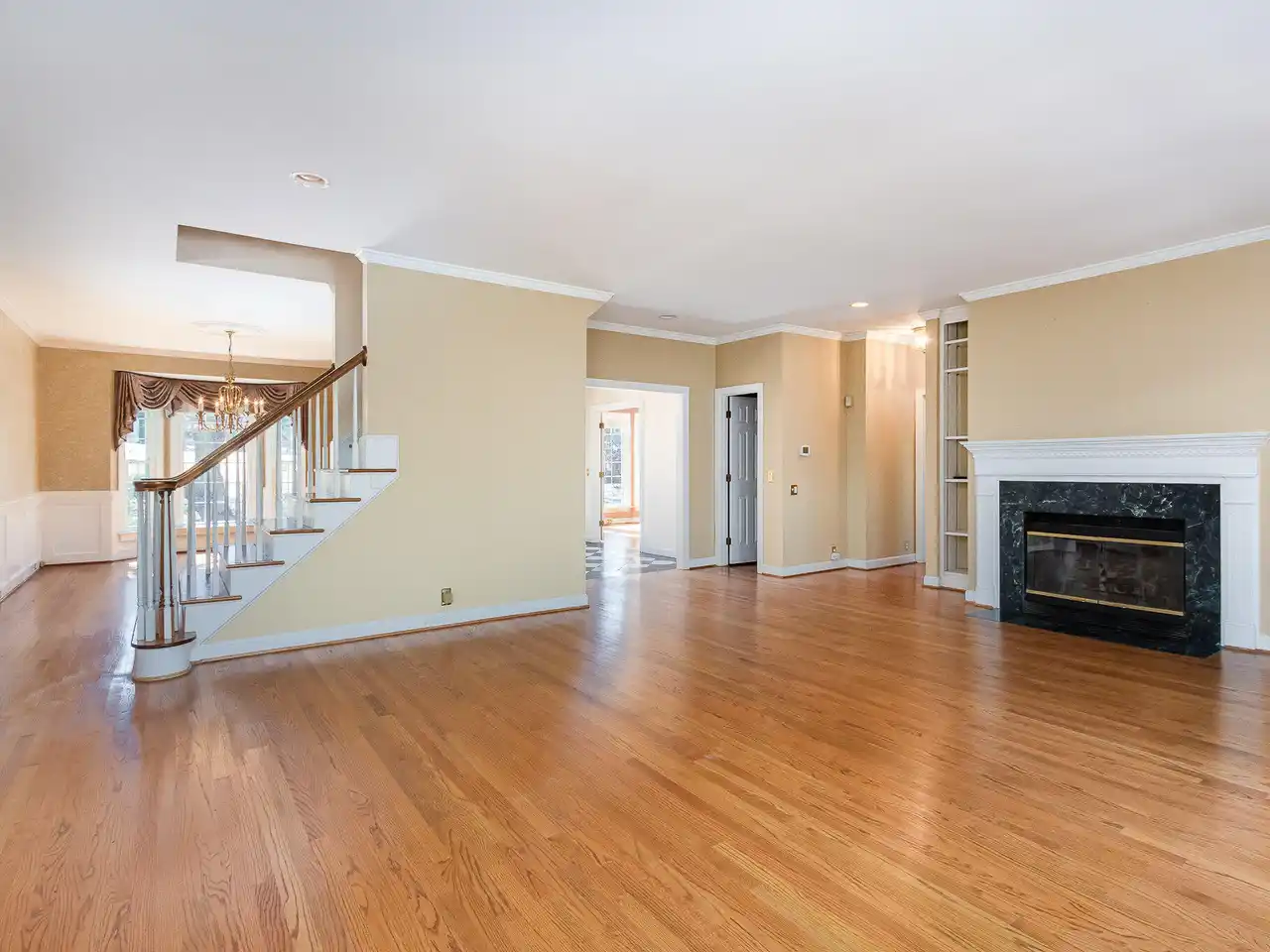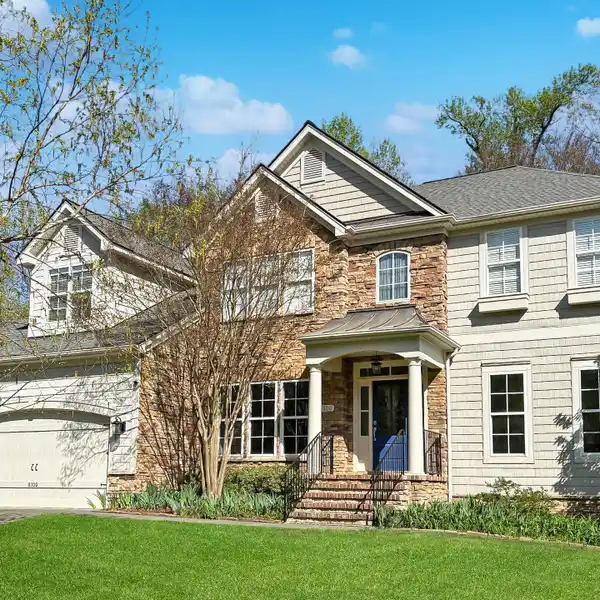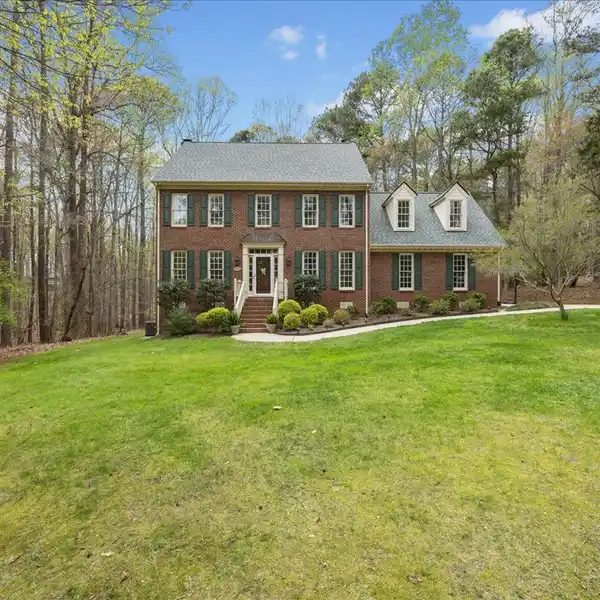Charming Home on the Wildwood Green Golf Course
Views, Views, Views, Charming home on a stunning lot on the Wildwood Green Golf course with open floor plan and many extras. Enter on black/white tile, dining room on right with wainscoting and crown molding, parlor/office on left with floor to ceiling shelves and a supply closet. Large living room with gas fireplace, shelves on either side. Kitchen island with wine rack ad large drawers for entertaining supplies. 2 pantries and coat closet. Laundry room has ahelves, wall ironing board and doggie door. From Living room, step down to the screen porch, with a creekside view and smaller outside deck for grilling. Spacious garage includes sink and separate utility room. Upstairs has 4 rooms, two ample bedrooms share a bathroom and linen closet, two smaller rooms for an office, exercise room or whatever. Hardwood flooring throughout except for bedrooms which are carpeted. Master bedroom features his and her closets and a shoe closet! Large first floor master bathroom has 2 sinks, linen closet, whirlpool tub and Toto toilet. Roof replaced in 2023, tankless water heater 2024. Mostly new windows. New household water lines 2017, Water line to street replaced 2011. Huge driveway and sidewalk replaced 2016. Beautiful neighborhood walking streets. HOA fees include Spacious pool with entertainment facility, tennis/pickle ball court, clubhouse available for dining. Wildwood Green golf course available for a fee. Tons of nearby shopping, Harris Teeter, Food Lion, Publix, Starbucks, Trader Joe's, Target, Home Depot and more. Designer Window Treatments included, and well as the heron!
Highlights:
- Gas fireplace with custom shelves
- Kitchen island with wine rack
- Hardwood flooring throughout main level
Highlights:
- Gas fireplace with custom shelves
- Kitchen island with wine rack
- Hardwood flooring throughout main level
- Master bedroom with his and her closets
- Whirlpool tub in master bathroom
- Screen porch with creekside view
- Spacious garage with utility room
- Tennis/pickleball court in HOA
- Designer window treatments included














