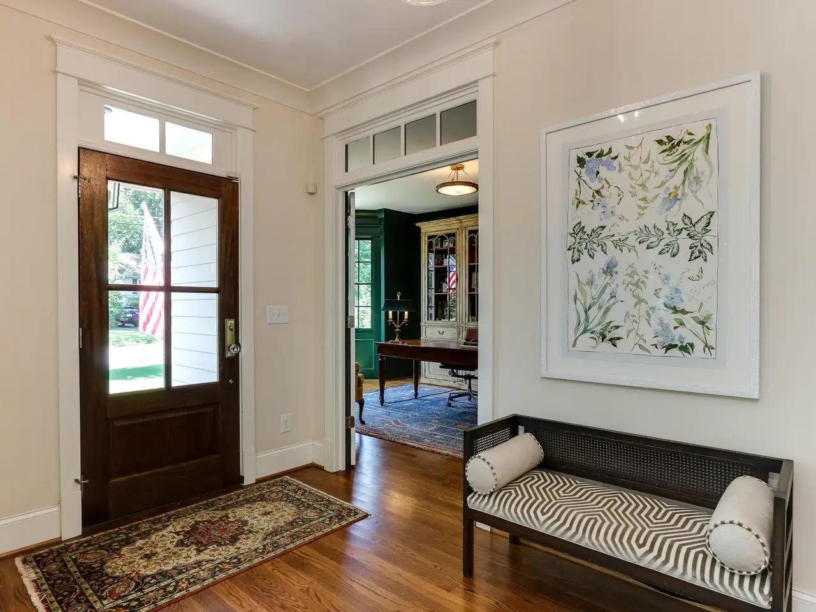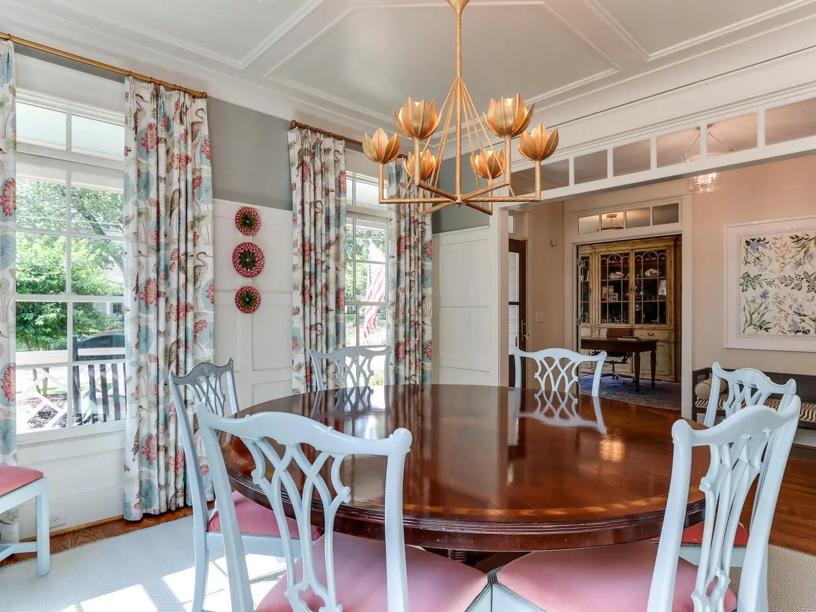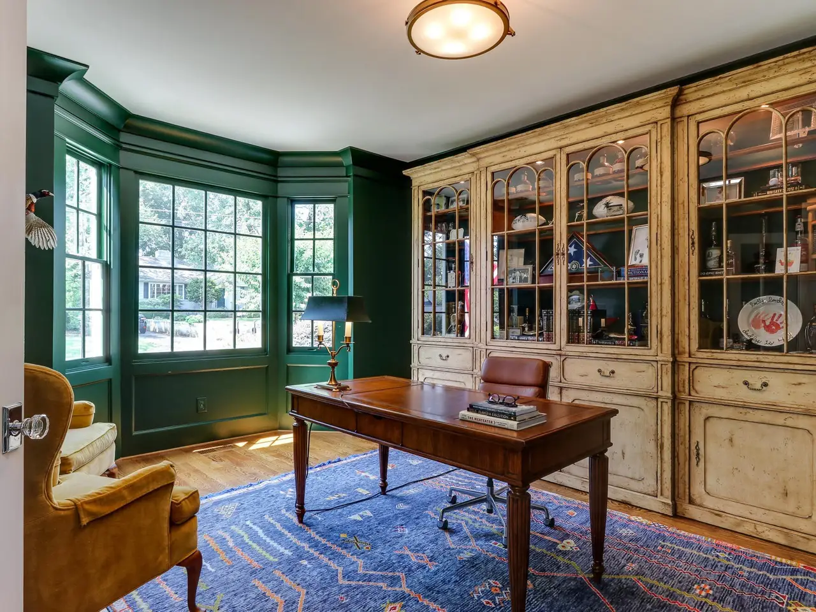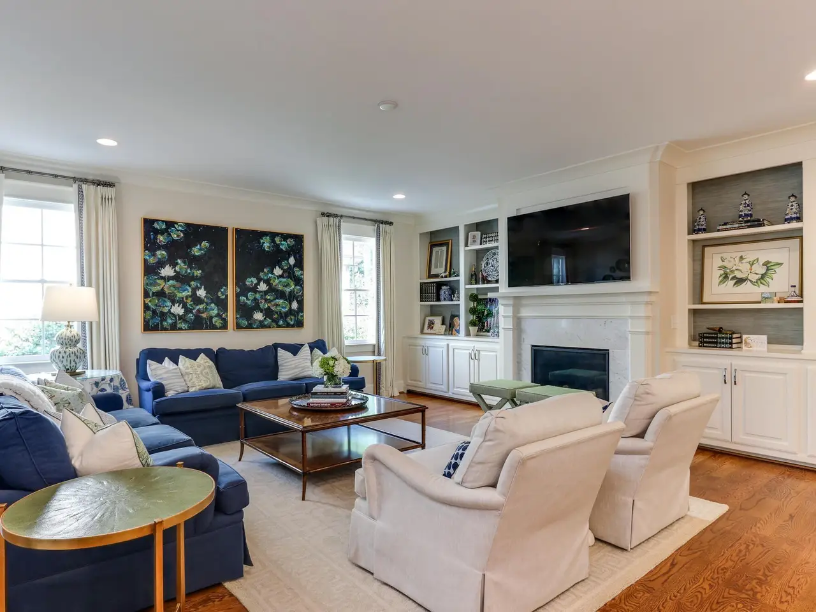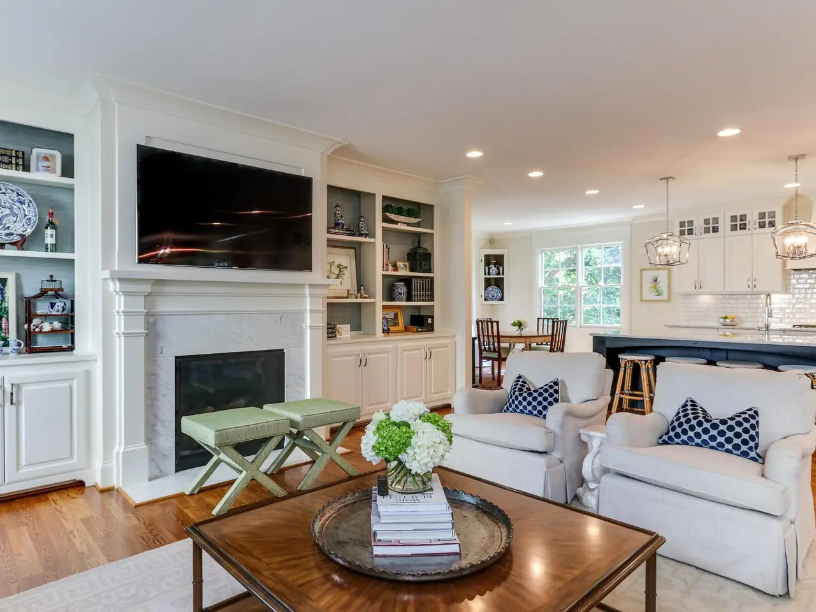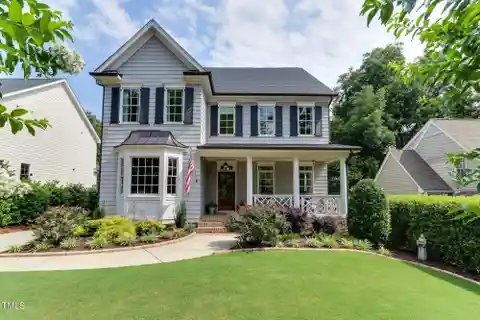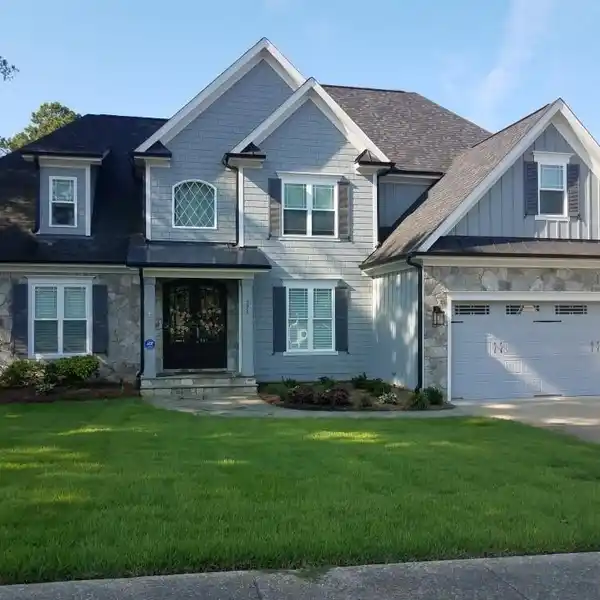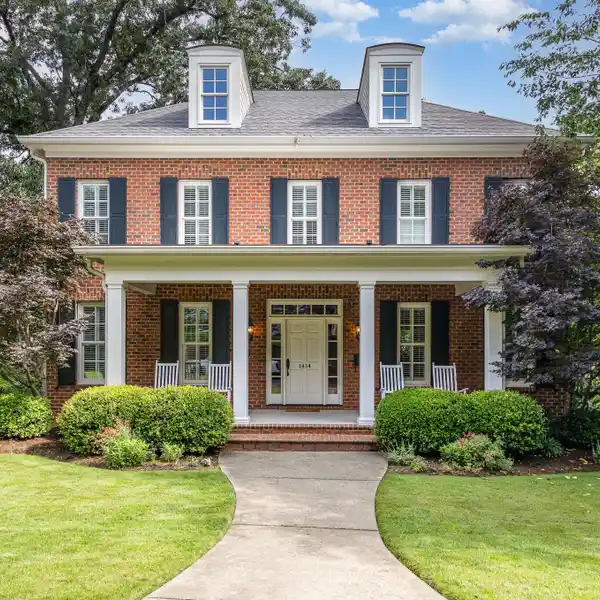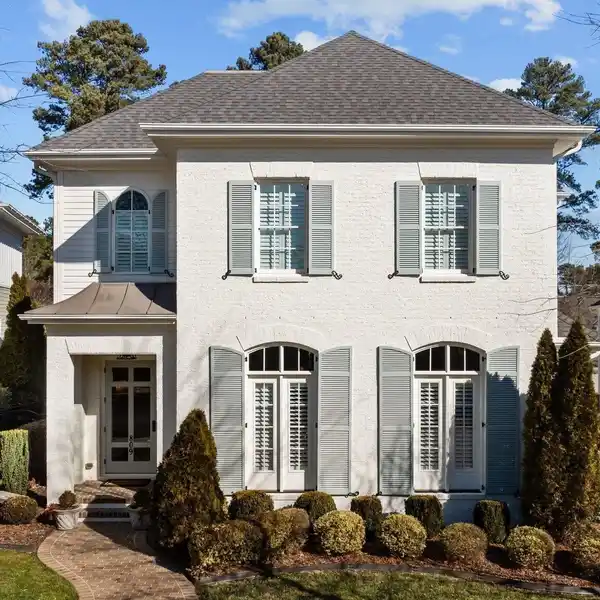Beautifully Designed Transitional Home
1830 Wilshire Avenue, Raleigh, North Carolina, 27608, USA
Listed by: Mary E Bouchard | Long & Foster® Real Estate, Inc.
Step into effortless style at 1830 Wilshire Avenue-a beautifully designed transitional home built in 2016 and tucked away on a peaceful street with quick access to Raleigh's best for shopping, dining, and top-rated schools. From the welcoming front porch to the covered patio made for laid-back evenings, this home blends comfort with everyday elegance. Inside, you'll find four generously sized bedrooms and four full baths. The oversized primary suite is your private retreat, complete with a large walk-in closet and a spa-like bath featuring a soaking tub-perfect for unwinding after a long day. There's also a main-level flex space that works as an office or guest suite with a nearby full bath. Site-finished hardwood floors run through most of the home, with designer tile in all the bathrooms. The kitchen nails both form and function-with a large island, tons of storage, a sunlit breakfast nook, and a walk-in pantry-flowing right into the spacious family room with built-in shelving for added charm. Don't miss the upgraded butler's pantry and stylish wallpaper touches throughout. Head upstairs to the third floor where a media space and wide-open bonus area give you even more room to play or unwind, with extra storage throughout. And when it's time to relax, the covered back porch is the ultimate hangout spot with a view of the backyard. This one has it all-come see for yourself.
Highlights:
Spa-like bath with soaking tub
Main-level flex space with full bath
Site-finished hardwood floors and designer tile
Listed by Mary E Bouchard | Long & Foster® Real Estate, Inc.
Highlights:
Spa-like bath with soaking tub
Main-level flex space with full bath
Site-finished hardwood floors and designer tile
Large kitchen island with walk-in pantry
Built-in shelving in family room
Upgraded butler's pantry
Media space and wide-open bonus area
Covered back porch with backyard view



