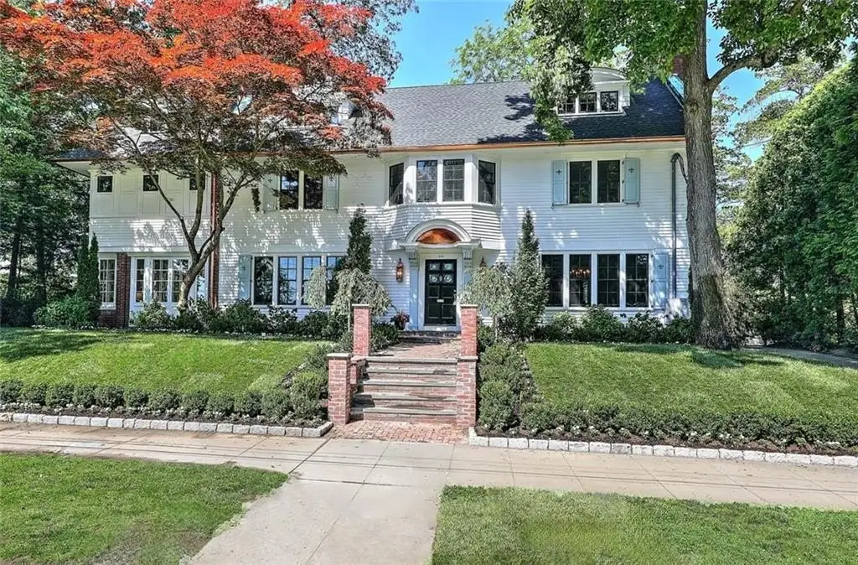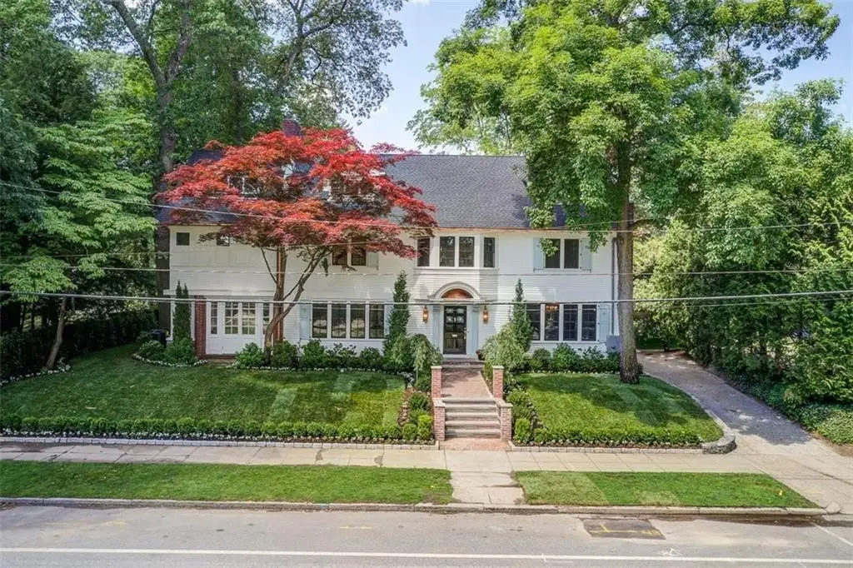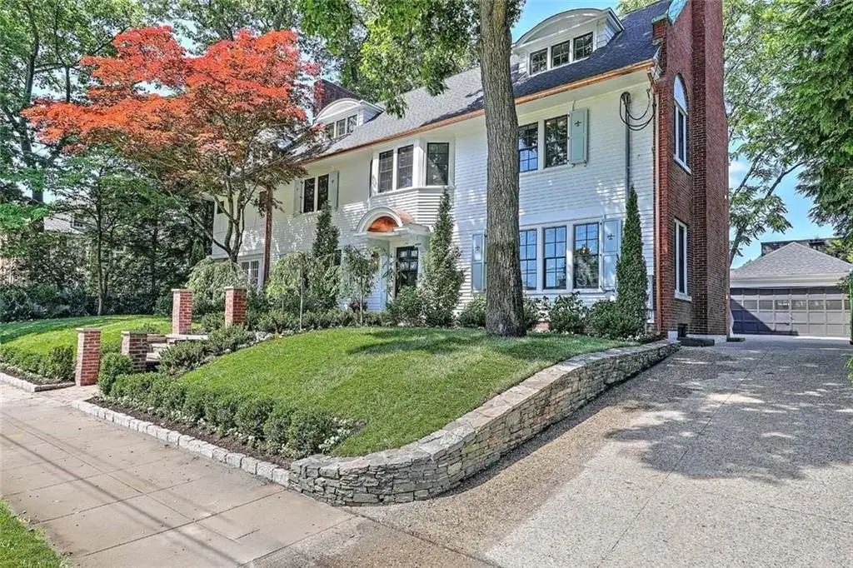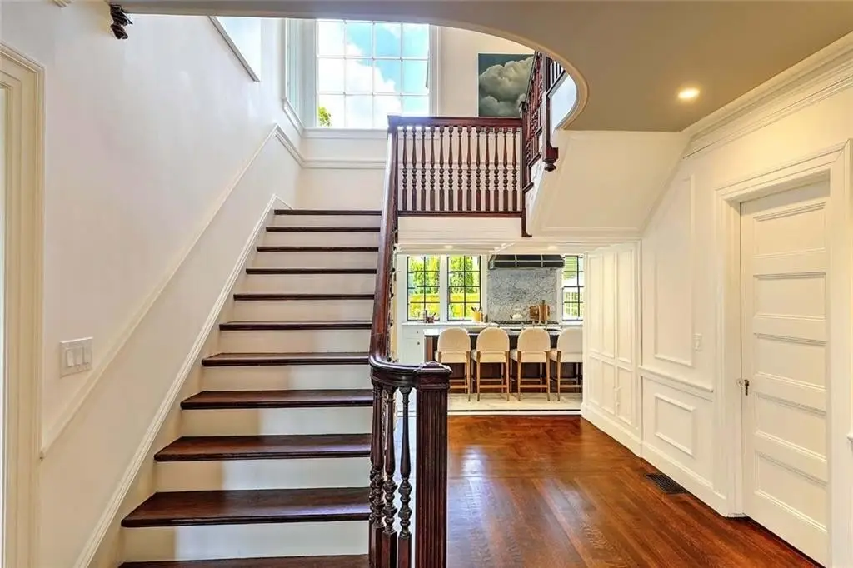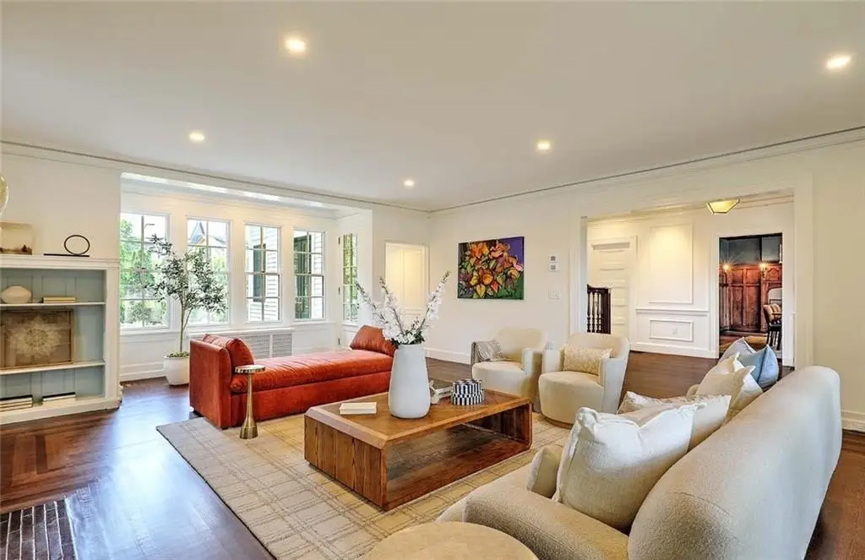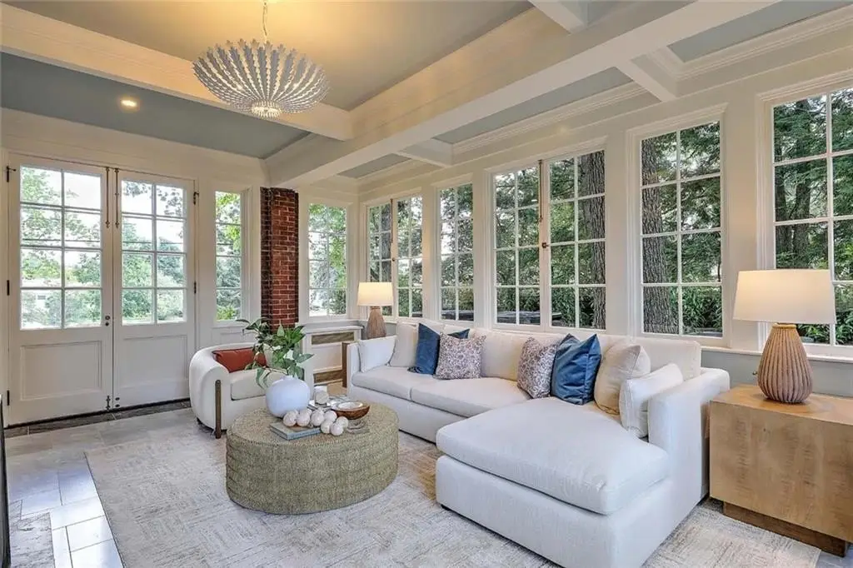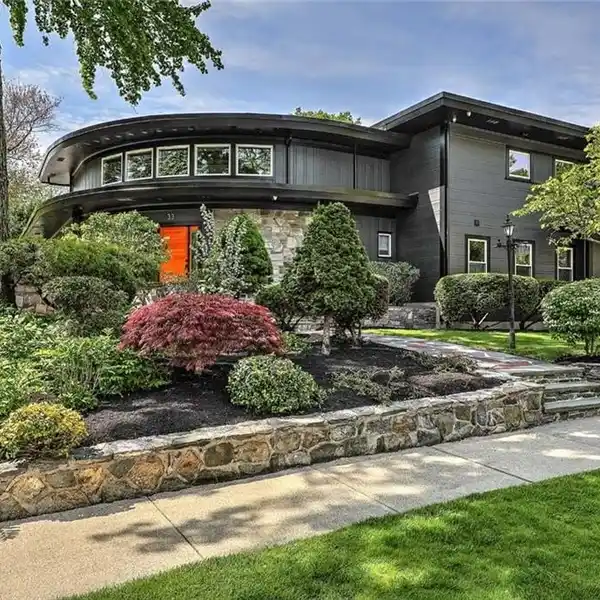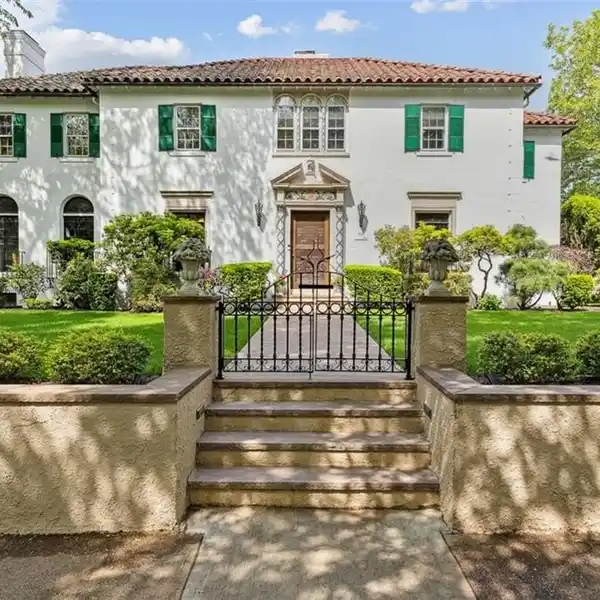Residential
290 Blackstone Boulevard, Providence, Rhode Island, 02906, USA
Listed by: Derek Simpson | Residential Properties Ltd.
The Wesley C. Martin House, originally constructed in 1911, has been thoughtfully expanded and renovated by Hill & Harbor Design + Build. Showcasing the finest in custom design details, the home effectively marries old world charm with decadent modern living. Situated on an elevated, 10,000 square foot lot on coveted Blackstone Boulevard, the home features 5 bedrooms and 4.5 bathrooms. Enter the grand foyer and you will be captivated by the remarkably open floorplan and abundant natural light. To the left is a spacious front to back living room with hardwood floors and walls of windows. Head into the dreamy family room with French doors that lead out to layered landscaping. The kitchen, which seamlessly connects to multiple rooms, features a ten-foot island, custom cabinetry and marble countertops. A large mudroom connects to the original butler’s pantry, a truly magical space. The formal dining room, with wood paneling, has a decidedly English feel. A moody & discrete half bath rounds out this floor. The second floor contains two generous ensuite bedrooms, a large office, and an exceptional primary suite. The primary bathroom, dressing room, and deck were all added and feature lux materials. The third floor adds an additional 2 bedrooms, a beautifully remodeled bathroom and a versatile bonus space with high ceilings and a tree-house feel. Add in all-new systems, new windows and a 2-car garage, and this home is the epitome of exceptional living in a prime East Side location.
