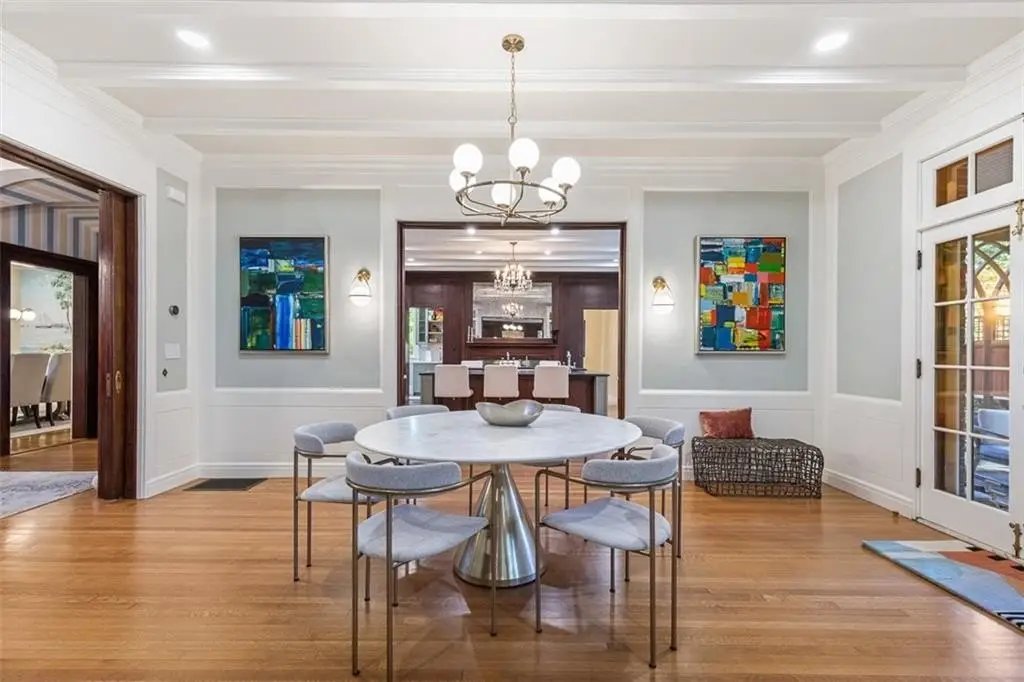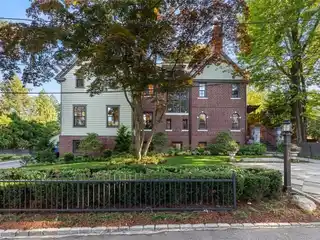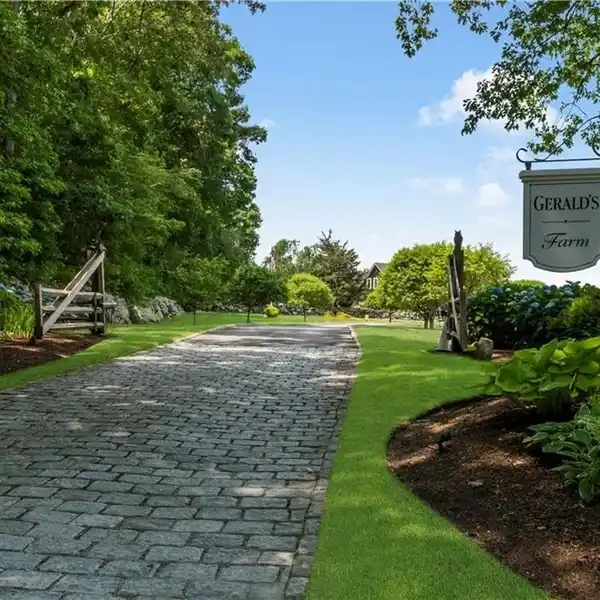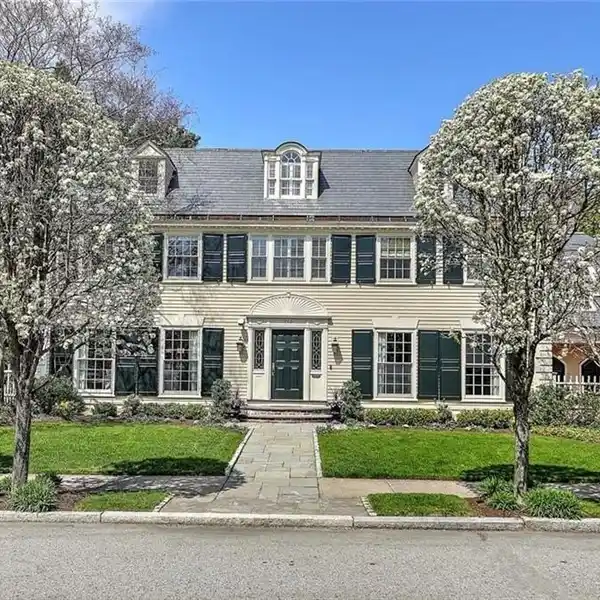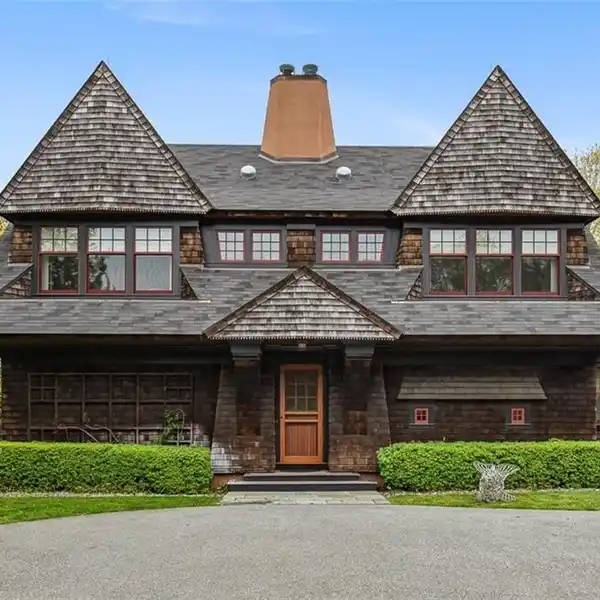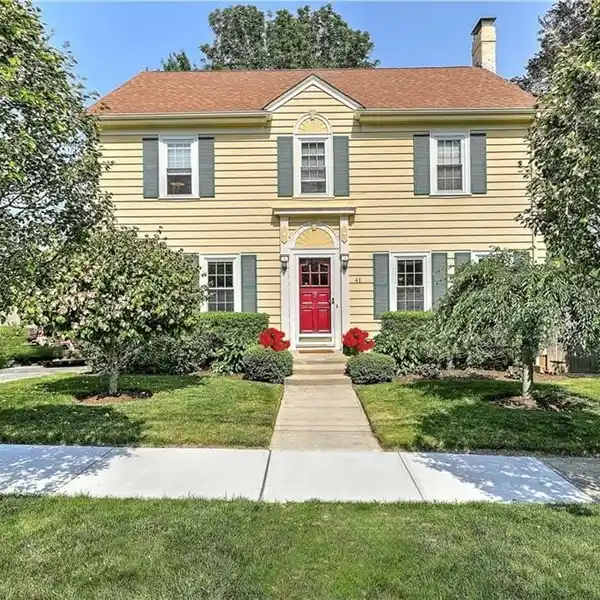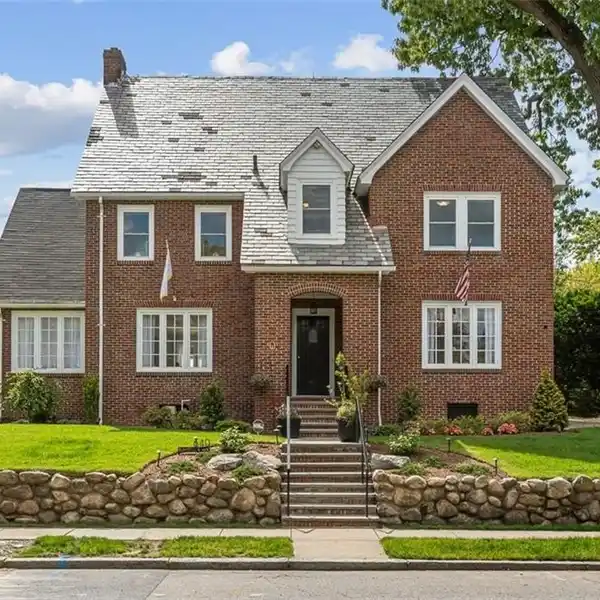Residential
79 Clarendon Avenue, Providence, Rhode Island, 02906, USA
Listed by: Jim DeRentis | Residential Properties Ltd.
Designed by architect Prescott O. Clarke in 1896, this exquisite brick Georgian has been re-imagined for modern living with a complete top-to-bottom renovation. The discreet entry, accessed via a bluestone walkway and ironwork arch with custom lighting, opens into a grand hall featuring restored woodwork, gothic arches, and tile floors. To the left, the home office with a custom tile surround fireplace is ideal for telecommuting. Across the hall is a newly designed living area with a chef’s kitchen, two large stone-topped islands, custom cabinetry, top-tier appliances, and a fireplace. The great room features wood-beamed ceilings, integrated casework, and a Giruly tile fireplace. A fireclay blue tile patio leads to a private city garden with a cedar pergola, iron gate, and mature European-style landscaping. The formal dining room has a mural of Newport and is serviced by a butler’s pantry with a coffee bar, beverage center, and oak and stone bar. Upstairs are four-bedroom suites, including a primary suite with a walk-in closet and spa bath. A fifth bedroom or second home office and full bath with a convenient laundry area completes this level. The third floor offers a media room, kitchenette, and guest suite. The lower level features a full-service kitchen, wine room, recreation room, exercise space and mudroom with a Nantucket glass entry. The attached garage accommodates several cars with EV stations. This one-of-a-kind home is a private oasis east of Blackstone Boulevard.








