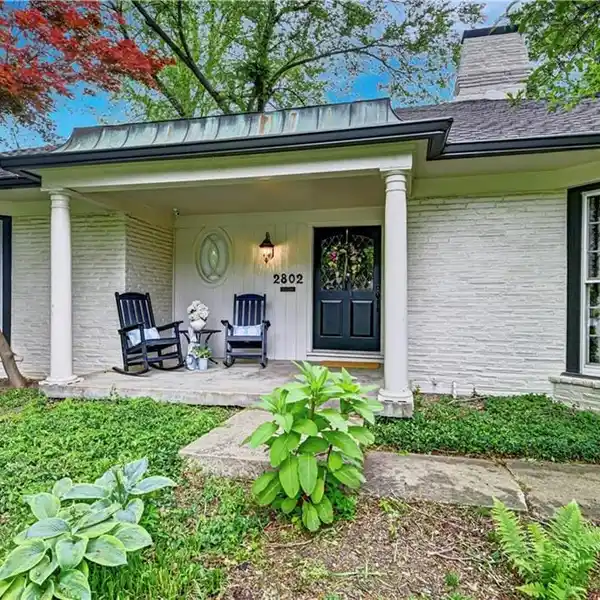Totally Reimagined Ranch Home One Block to Prairie Village
**ONE-OF-A-KIND REMODEL with a mid-century flair** Very special opportunity to own a custom-designed and totally reimagined ranch home just a block from Prairie Village! This is NOT a cookie-cutter new build, it's a unique and special home full of personal touches and upgrades. Custom details include a charming front porch with bluestone floor, a large screened porch with stone fireplace and heaters, and a fantastic open-concept living space with vaulted ceilings and an outstanding chef's kitchen. Primary bedroom on main level; primary bath features heated marble floors, quartzite counters, and walnut cabinetry. Secondary bedroom and en-suite bath on main level, third bedroom/bath on lower level plus great rec room. Fantastic office and mudroom on main level. All just a block from PV shops and restaurants. Hurry, this one will go fast!
Highlights:
- Heated marble floors
- Stone fireplace
- Vaulted ceilings
Highlights:
- Heated marble floors
- Stone fireplace
- Vaulted ceilings
- Chef's kitchen
- Bluestone front porch
- Screened porch with heaters
- Walnut cabinetry
- Open-concept living space
- En-suite bath
- Rec room





