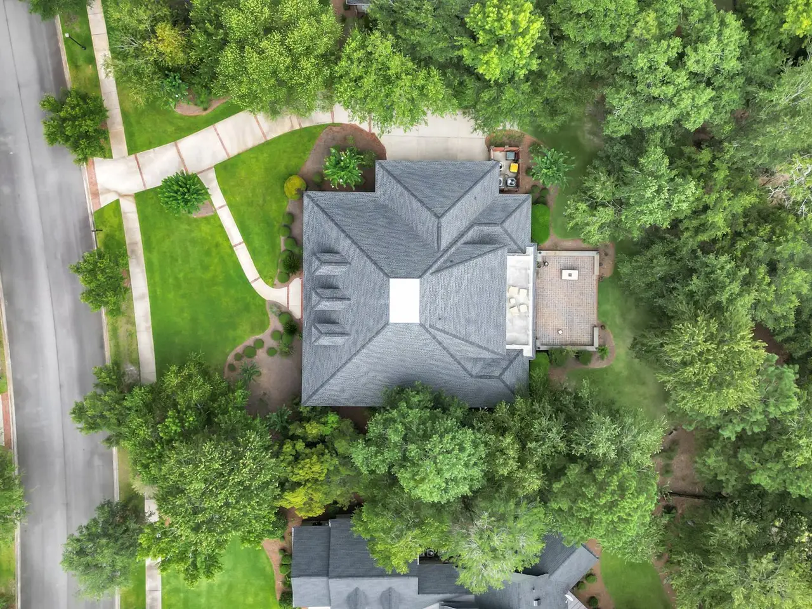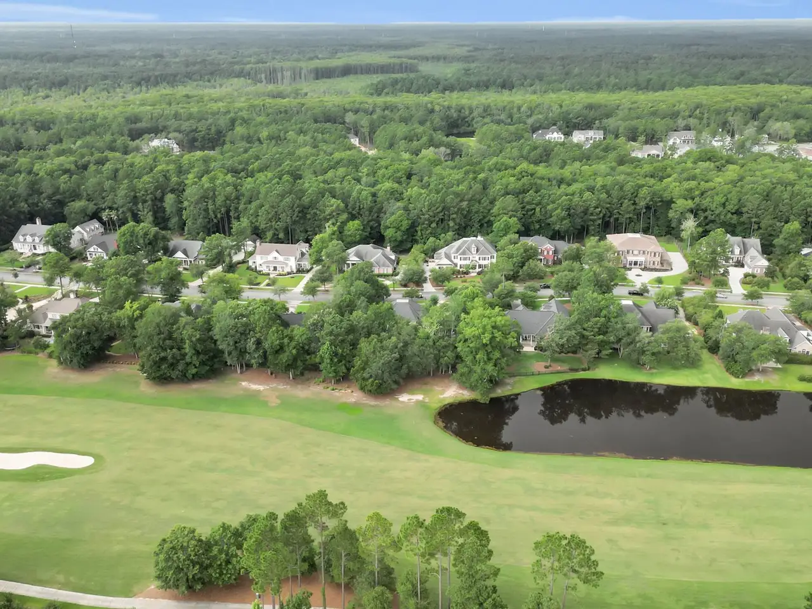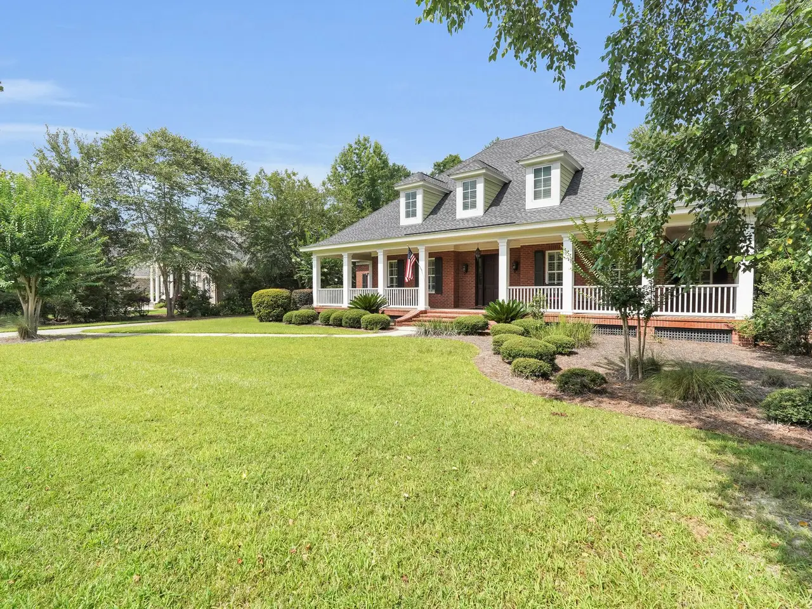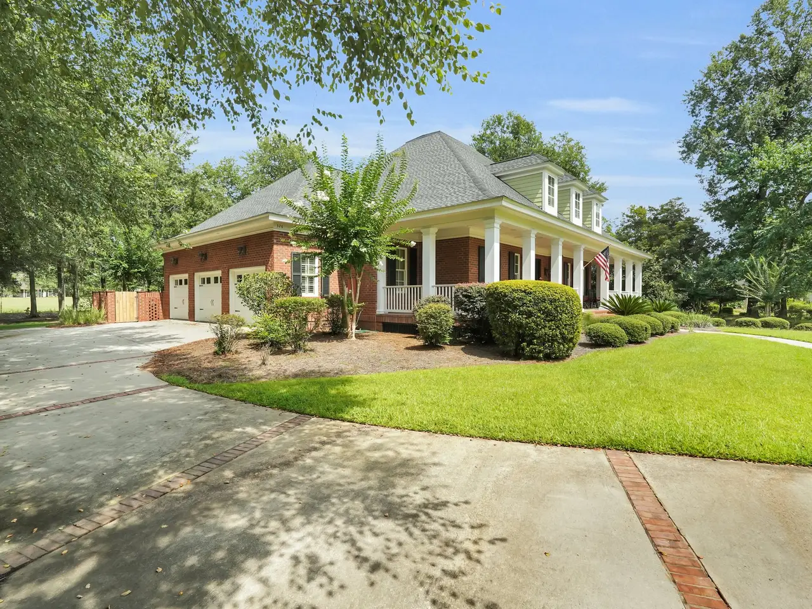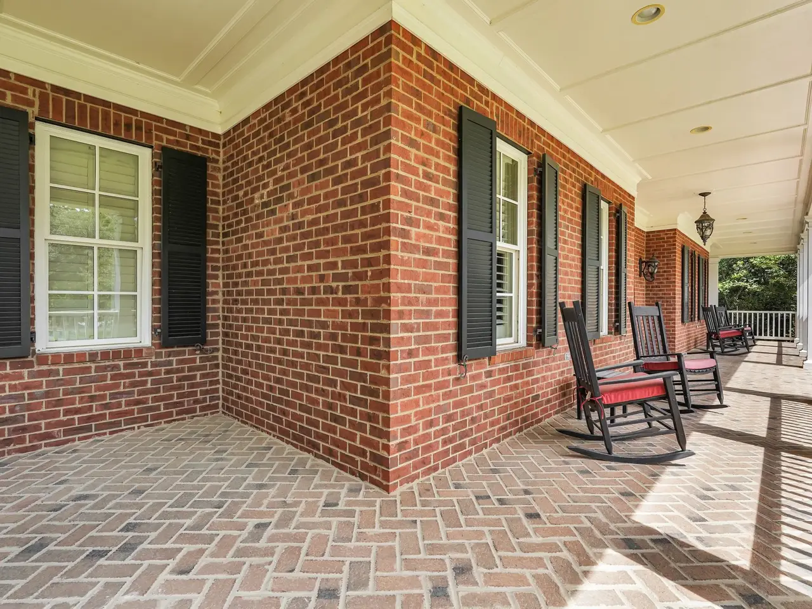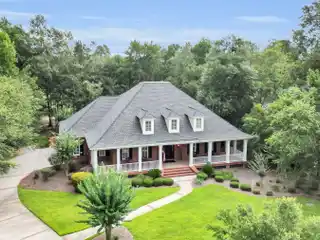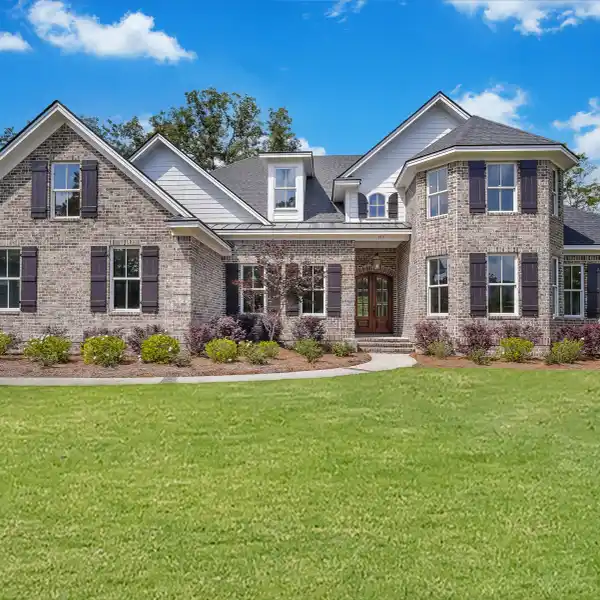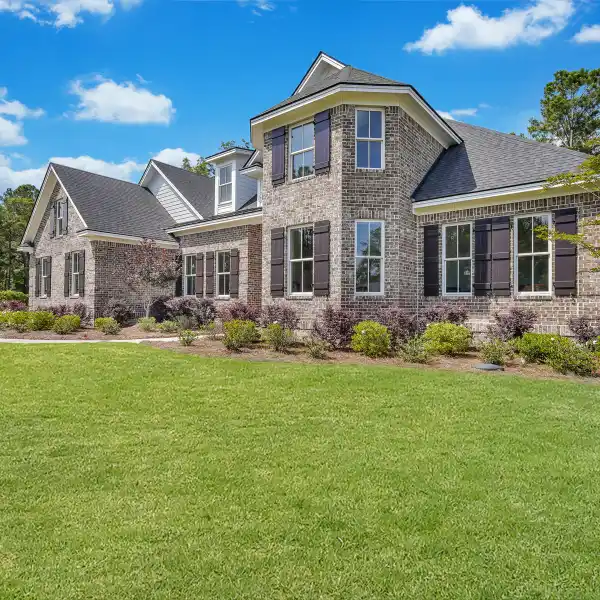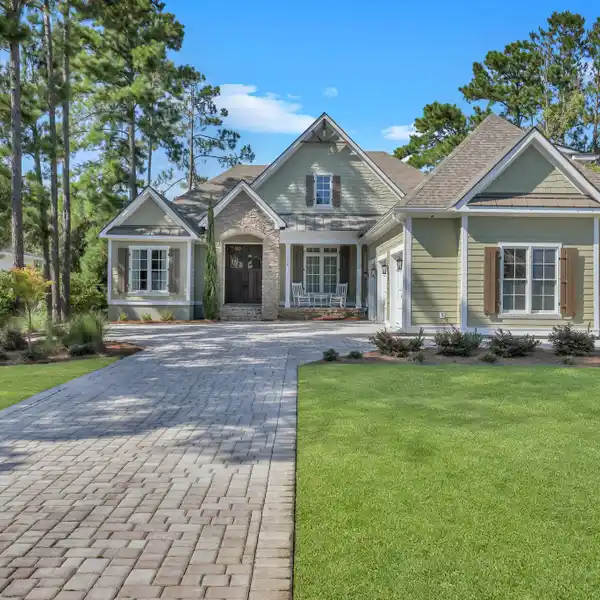Stately Southern Estate
326 Spanton Crescent, Pooler, Georgia, 31322, USA
Listed by: Jennifer Johnson | Charter One Realty
Nestled within the lush greenery of the prestigious Savannah Quarters Country Club community of Westbrook, stands a stately southern estate on a half-acre homesite with over 4,300 square feet of living space. This Georgia brick beauty commands attention with its picturesque location on the edge of the Greg Norman signature golf course, offering views of the 17th fairway and tranquil lagoon. This residence showcases the timeless beauty of red brick, accentuated by white columns, detailed molding, and large windows framed by plantation shutters. Impressive entry with adjacent formal dining room and office/formal living. The main living area with gas fireplace offers an ideal setting for both formal entertaining and relaxed gatherings. The Gourmet kitchen includes double ovens, island, bar, butler’s pantry and oversized pantry. The owner's suite offers access to the porch, an en-suite bath w/ soaking tub, walk-in shower, and dual vanities. Upstairs are five bedrooms and two Jack-and-Jill baths with balcony access.
Highlights:
Red brick exterior
Views of golf course and lagoon
White columns and detailed molding
Listed by Jennifer Johnson | Charter One Realty
Highlights:
Red brick exterior
Views of golf course and lagoon
White columns and detailed molding
Gas fireplace in main living area
Gourmet kitchen with double ovens and island
Owner's suite with porch access
En-suite bath with soaking tub
Five bedrooms upstairs
Balcony access from bedrooms
Plantation shutters


