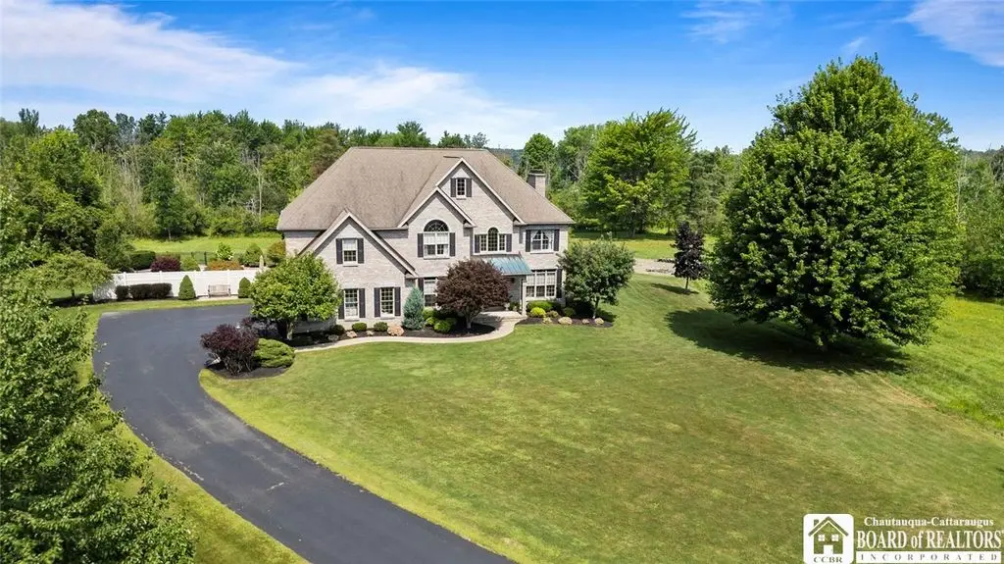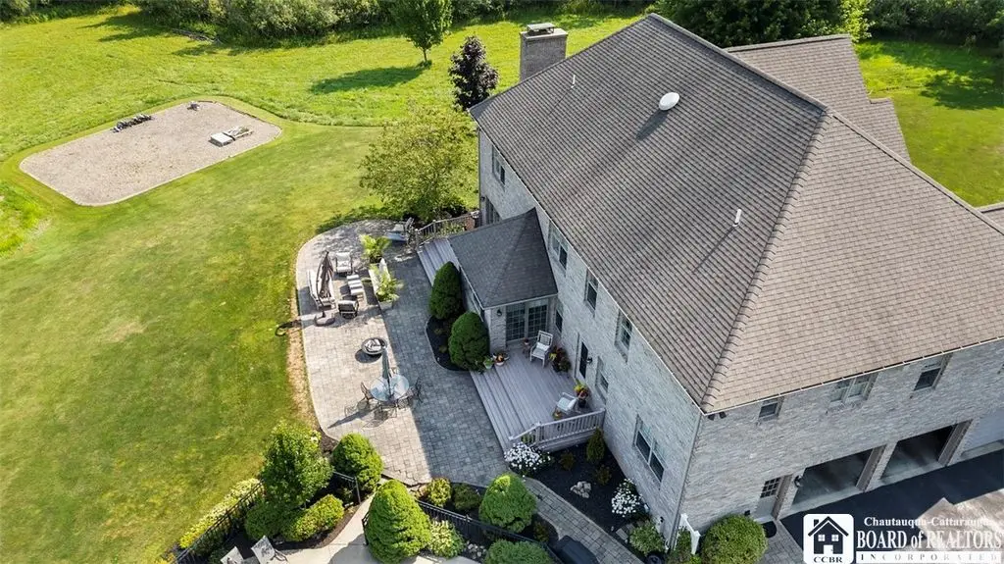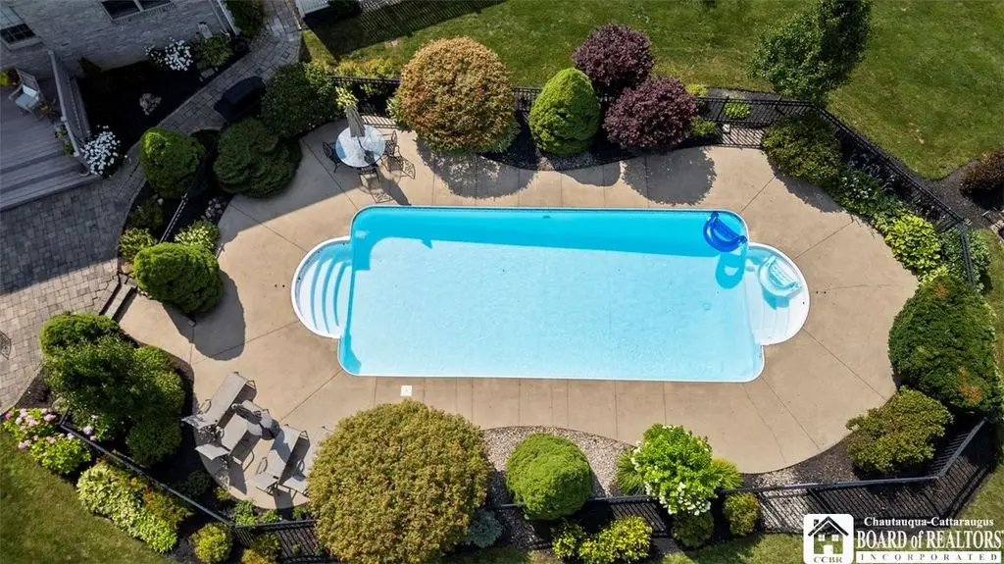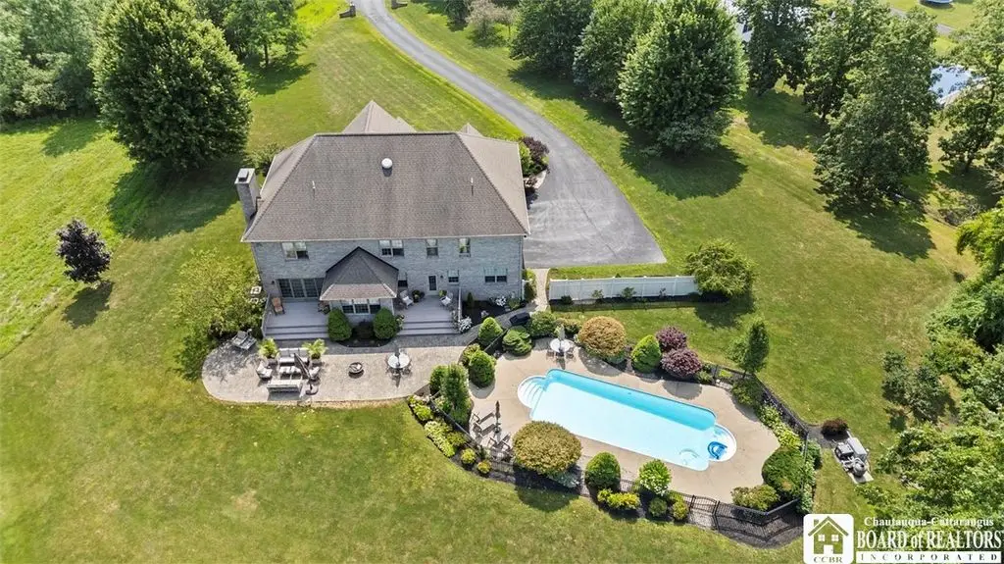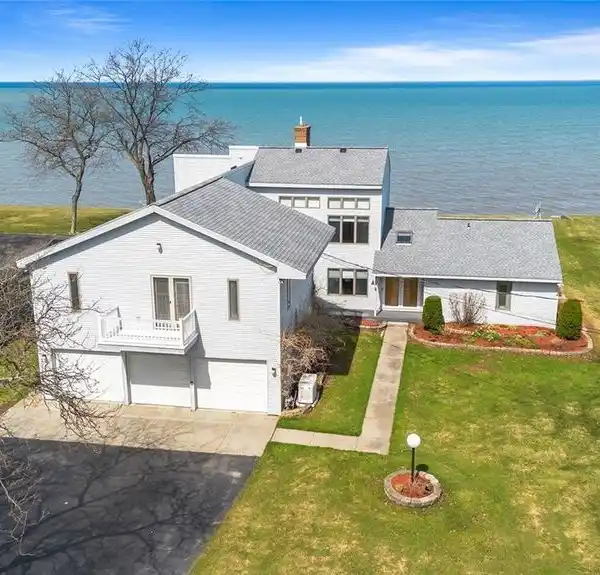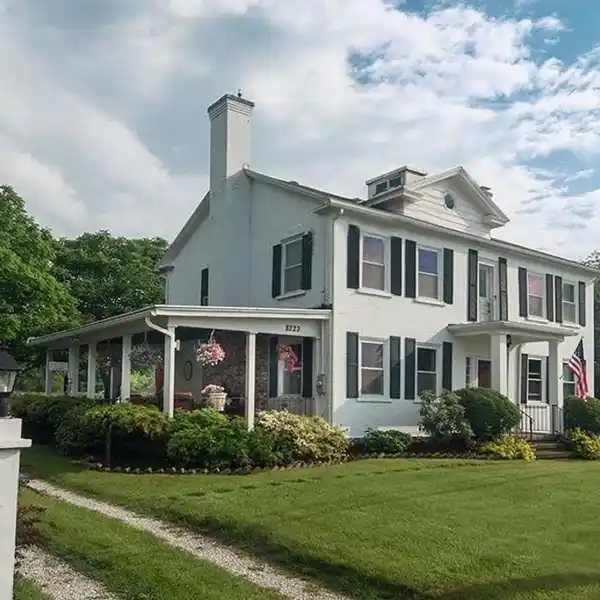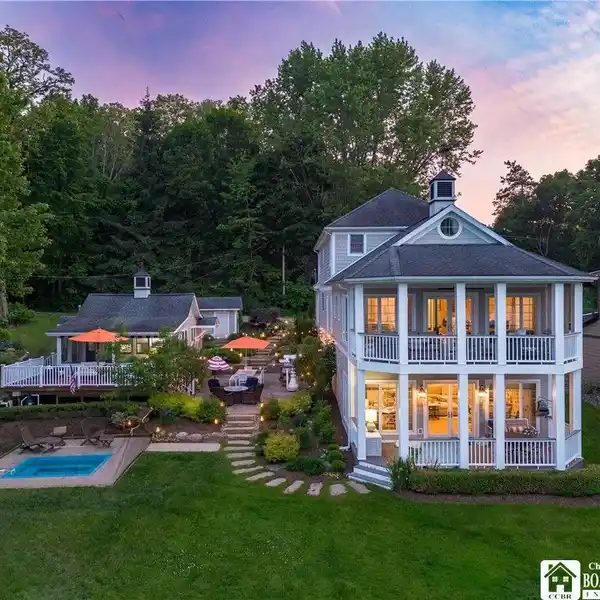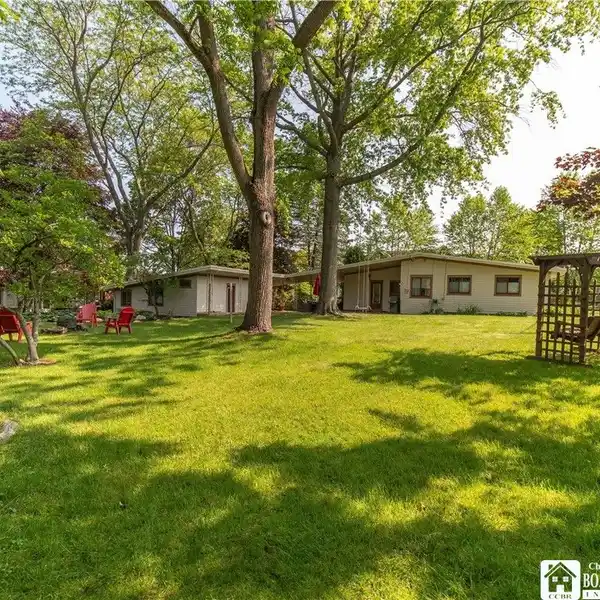Custom Beauty on Nine-Plus Acres
112 Johnson Street, Fredonia, New York, 14063, USA
Listed by: Howard Hanna Real Estate Services
Town of Pomfret (no Village tax) - Stunning 6 Bedroom, 3.5 Bath Custom-Built Home on 9+ Acres!Set back from the road with brick pilasters and a long blacktop driveway, this 4,100 sq ft residence offers privacy, space, and elegance! The grand foyer welcomes you with a dramatic staircase, flanked by a formal dining room to the left and a charming front parlor with French doors to the right. Toward the back of the home is a spacious living room featuring a gas fireplace (ceramic logs, originally built as a wood-burning fireplace), which flows seamlessly into the eat-in kitchen. The kitchen is a chef's dream, boasting gorgeous cherry cabinetry, granite countertops, an island with veggie sink, double oven, gas cooktop, stainless steel refrigerator, dishwasher, and a walk-in pantry. First floor has 9' ceilings with crown molding! A large first-floor laundry room includes built-in shelving for convenience. Upstairs, the impressive primary suite features a double-sided gas fireplace, garden tub, separate shower, and walk-in closet. Five additional bedrooms and two more full bathrooms, including a Jack & Jill bath between two bedrooms, provide ample space for family or guests.The full basement is partially finished, ideal for recreation or storage. A spacious three-car attached garage offers extensive built-in cabinetry. The beautifully landscaped backyard is a true retreat with a heated inground pool (new liner scheduled for August), patio w pavers, and two large decksC/B?B=perfect for outdoor entertaining. Large storage shed! Mature trees and professional landscaping surround this exceptional home, offering tranquility and charm throughout! (2 A/C; 2 FHA; 2 Hot Water Tanks (in basement closet behind sofa)
Highlights:
Gas fireplace with ceramic logs
Chef's dream kitchen with cherry cabinetry
Double-sided gas fireplace in primary suite
Contact Agent | Howard Hanna Real Estate Services
Highlights:
Gas fireplace with ceramic logs
Chef's dream kitchen with cherry cabinetry
Double-sided gas fireplace in primary suite
High-end granite countertops
Heated inground pool with new liner
Dramatic staircase in grand foyer
Crown molding and 9' ceilings on first floor
Two large decks for outdoor entertaining
Spacious three-car attached garage with built-in cabinetry
Professional landscaping with mature trees


