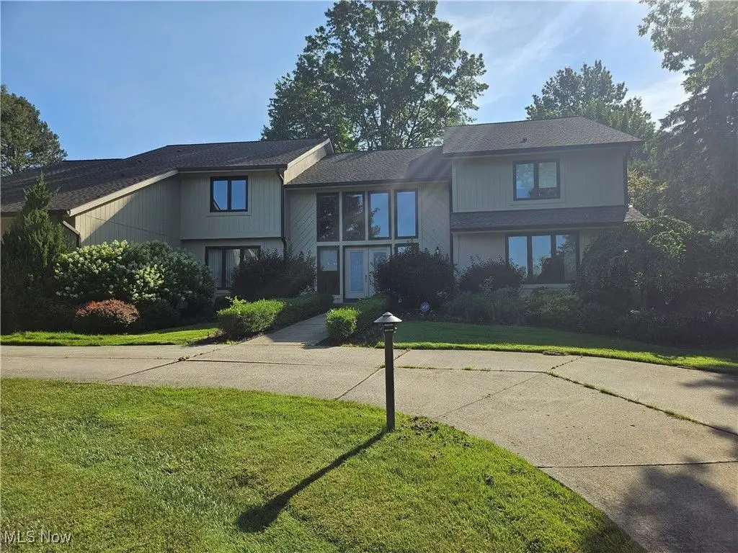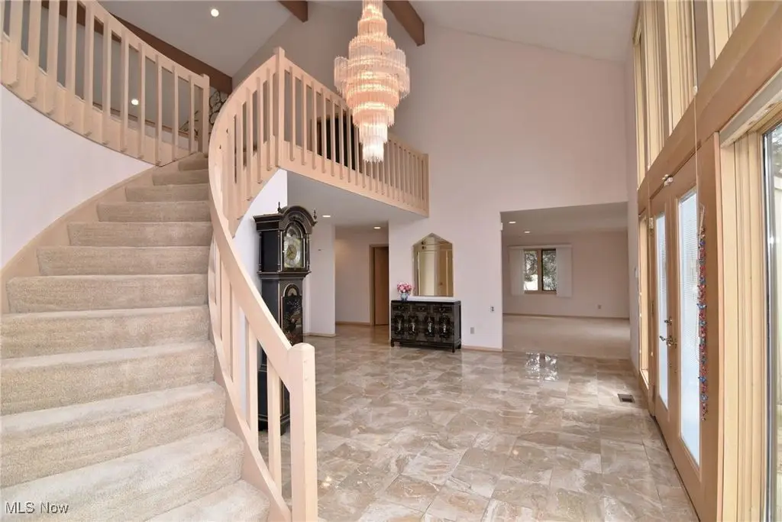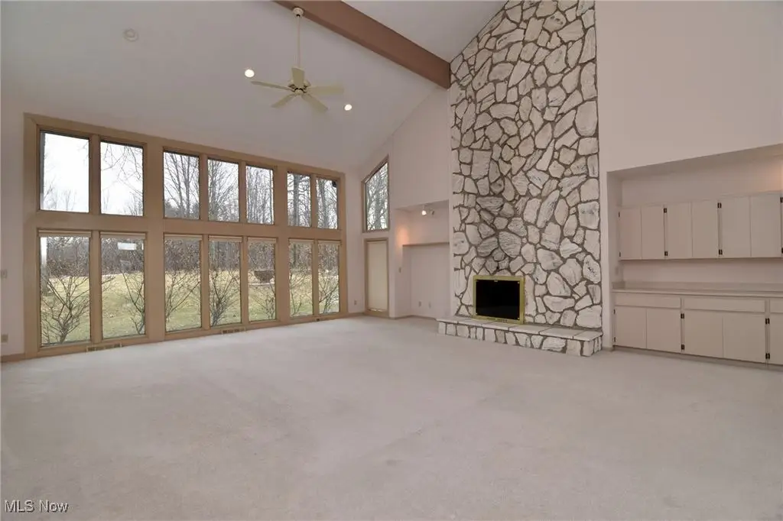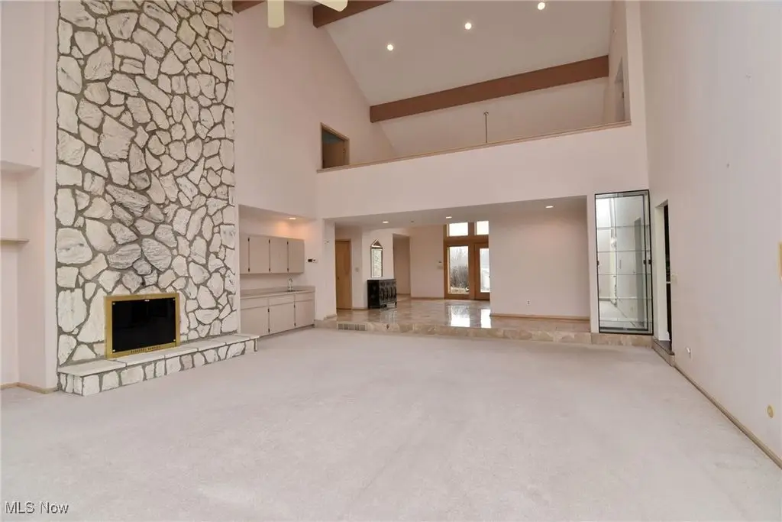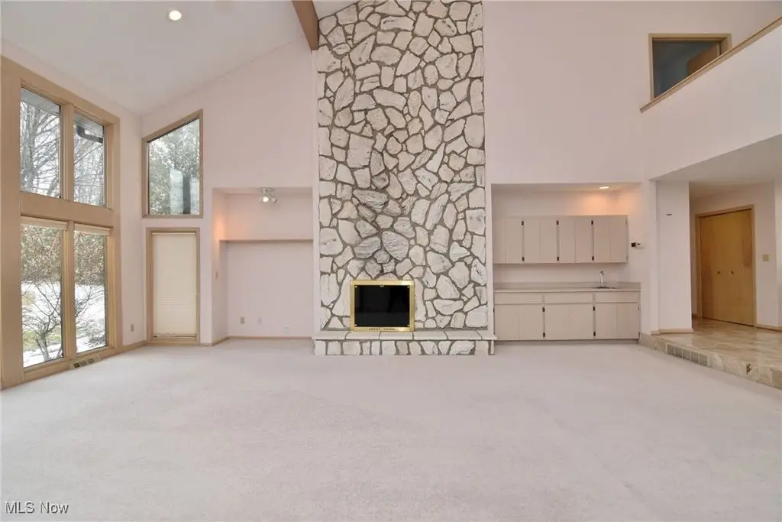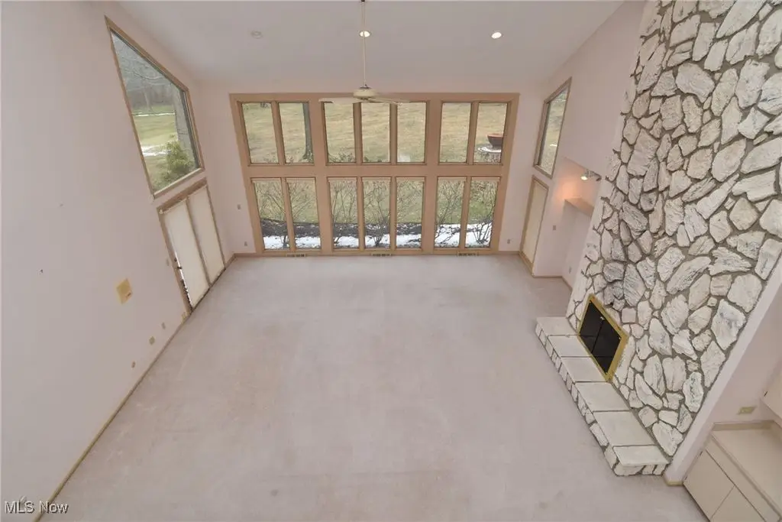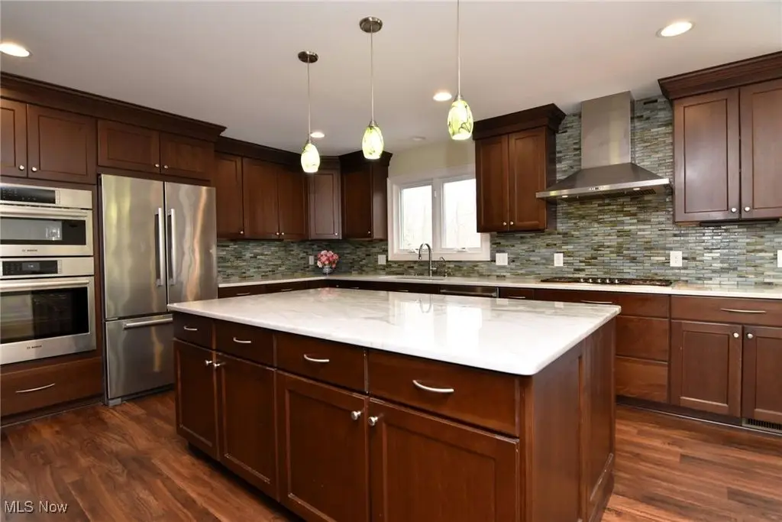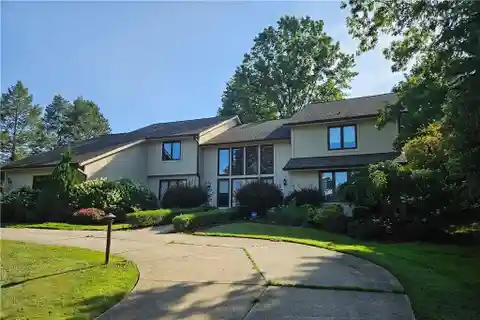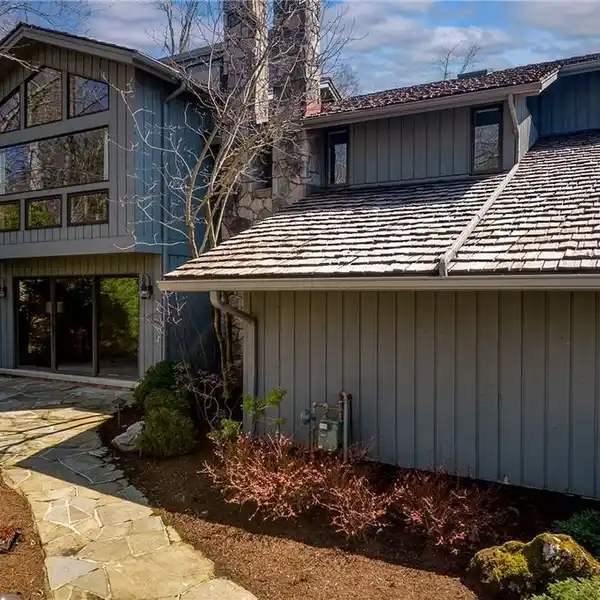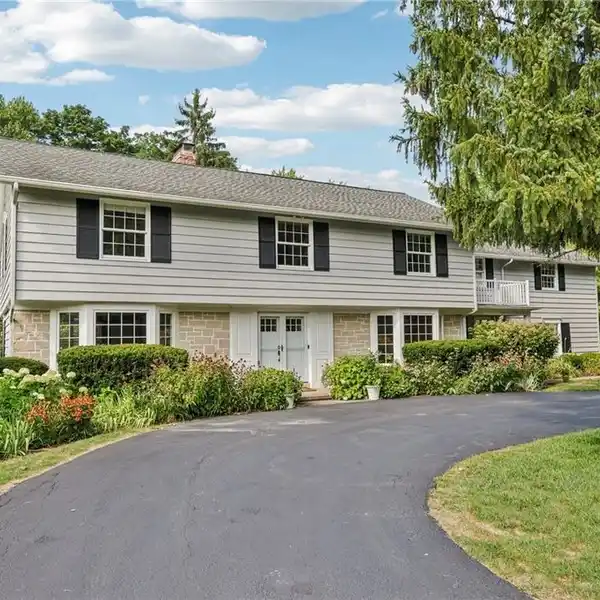Stately Transitional Colonial
2437 Cedarwood Road, Pepper Pike, Ohio, 44124, USA
Listed by: Pam Scheer | Howard Hanna Real Estate Services
Welcome to this stately transitional colonial designed by Irv Robinson sited on a lovely 1.5 acre lot. Upon entering the 2 story marble foyer with a curved staircase you are surrounded by walls of windows. Spacious formal living and dining rooms. The grand family room features a 2-story stone fireplace, a built-in bar and cabinetry and an atrium door to the deck and yard. The highlight of the home is the remodeled kitchen by Premier Custom Builders with extensive custom cabinetry, quartz countertops and a large center island with Australian Pearl granite top. All high-end stainless appliances including a Miele steamer/microwave. Bedroom on the first floor with remodeled ensuite bath makes an ideal guest suite. Laundry and half bath in conveniently in the back hall. Additional guest powder room off main foyer. Upstairs sleeping quarters with 4 bedrooms. The Owners Suite has a stone fireplace, walk-in closets and updated bath with jetted tub, separate stall shower and dual vanities. 2 large bedrooms each with walk-in closets share the remodeled hall bath while the 4th bedroom, freshly carpeted and painted enjoys an ensuite bath, dressing room plus a bonus room perfect for crafts, gaming or other hobbies. Enormous lower level, with a convenient half bath. A circular drive, deck, 3-car garage and 2 zone HVAC are additional features. Exterior waterproofing and new drain tiles (Sept 2025) with 15yr warranty. Close to schools, shopping and hospitals make this an ideal home.
Highlights:
Marble foyer with curved staircase
2-story stone fireplace
Remodeled kitchen with custom cabinetry
Listed by Pam Scheer | Howard Hanna Real Estate Services
Highlights:
Marble foyer with curved staircase
2-story stone fireplace
Remodeled kitchen with custom cabinetry
Australian Pearl granite island
Owners suite with stone fireplace
Updated bath with jetted tub
Enormous fully finished lower level
Circular drive
3-car garage
2 zone HVAC

