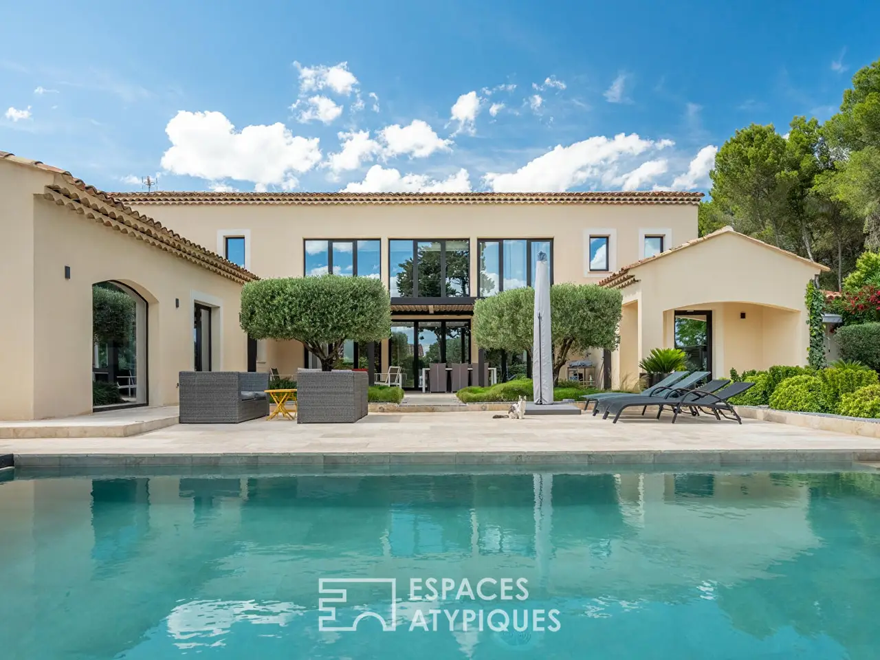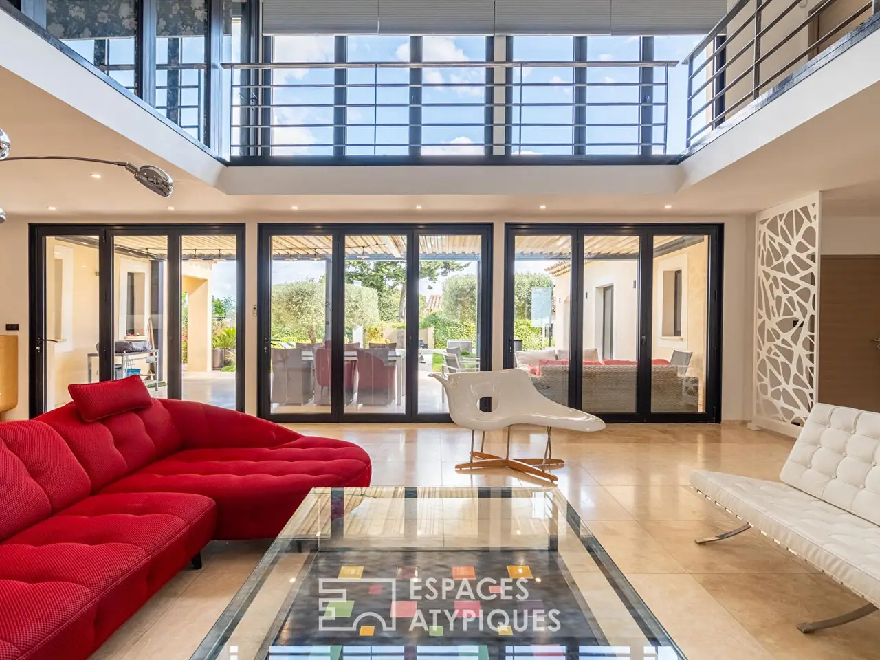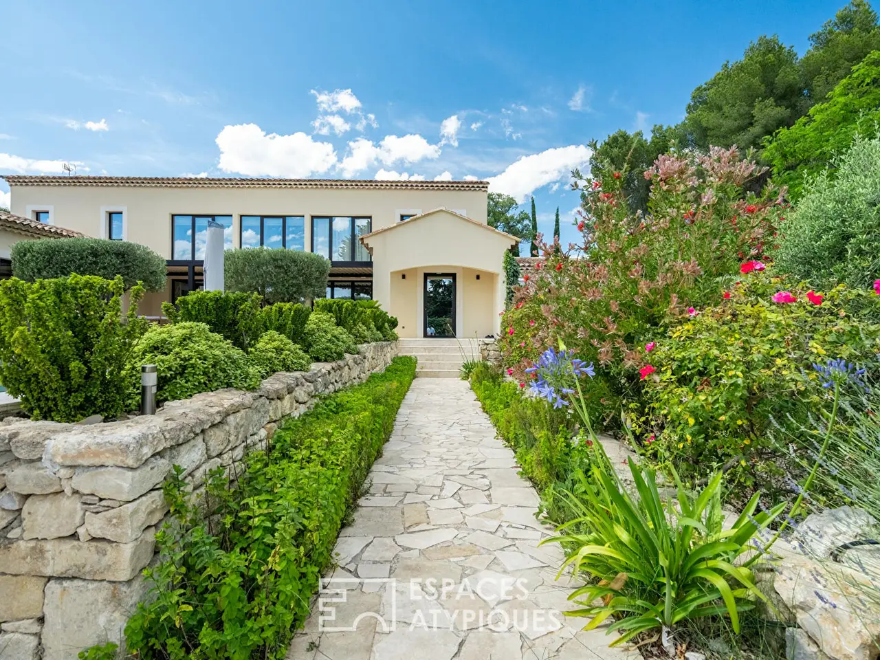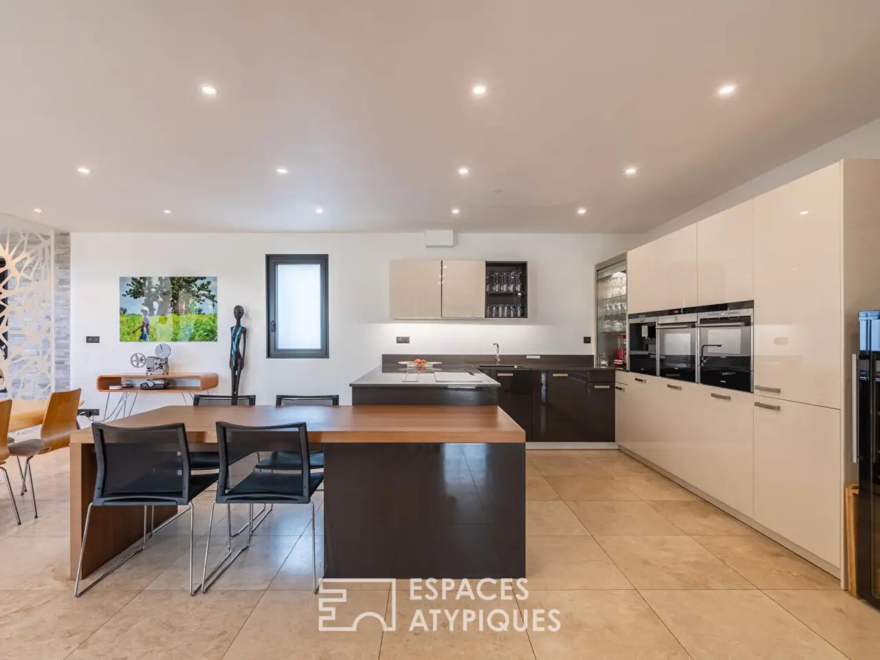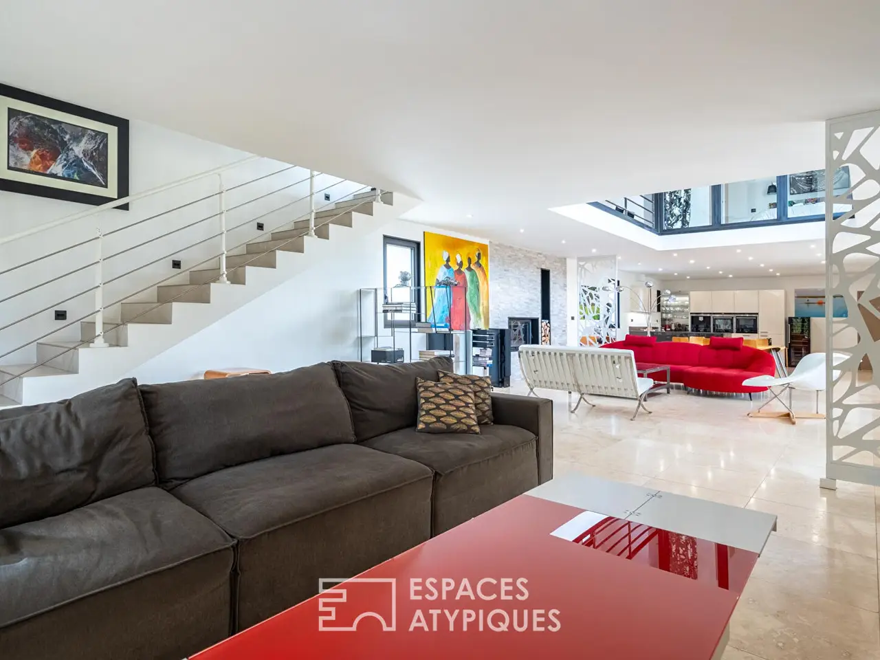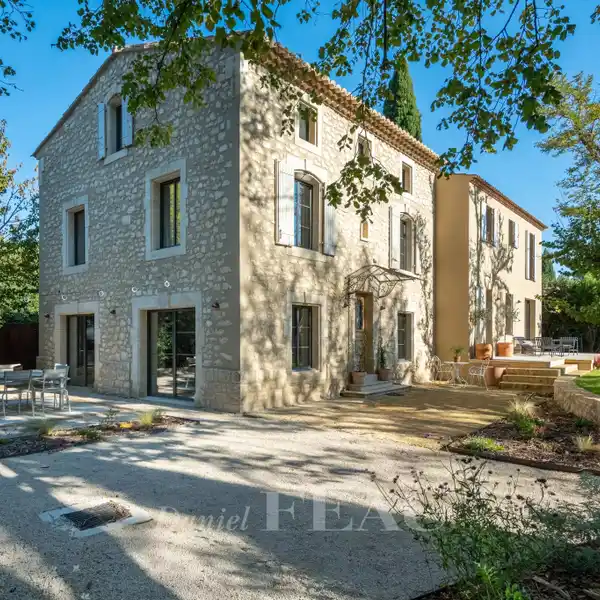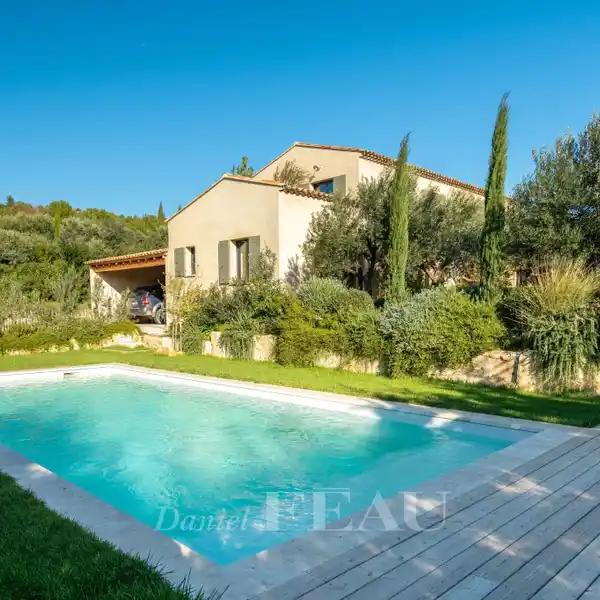Contemporary Villa in the Heart of the Alpilles
USD $2,262,264
Paradou, France
Listed by: Espaces Atypiques
Contemporary villa in the heart of the Alpilles This architect-designed villa of 345 m2 of living space on a plot of 1200 m2, with garden and swimming pool, built in 2018, offers a preserved living environment just a few minutes walk from the heart of the village of Paradou. Established on two airy and bright levels, the house seduces with its generous volumes, its high ceilings, its exposed beams and its openings, which give it the appearance of a loft. On the ground floor, the entrance opens onto a living room of more than 120 m2, including a dining room, a large living room and a kitchen which displays beautiful finishes and high-end equipment. Very bright thanks to its numerous bay windows, this space with a cathedral ceiling opens directly onto a south-facing terrace equipped with a bioclimatic pergola. The left wing of the house is dedicated to the parental space including a sleeping area with its dressing area and bathroom and having its own access to the exterior. The right wing houses a bedroom currently converted into an office, a separate toilet and also a laundry room with north access to the house. The first floor is structured around a large hopper opening onto the living room with a height of 8m and revealing the framework and accommodates a suite and two bedrooms with bathrooms. A fully furnished guest annex completes this property. A few minutes walk from shops and amenities but also from the famous 'Bistrot du Paradou'. ENERGY CLASS: B/ CLIMATE CLASS: A Estimated average amount of annual energy expenditure for standard use, established based on energy prices for the year 2023: EUR1,769. REF. 6762 Additional information * 7 rooms * 6 bedrooms * 1 bathroom * 4 shower rooms * Floor : 1 * 2 floors in the building * Outdoor space : 1201 SQM * Parking : 2 parking spaces * Property tax : 2 850 €
Highlights:
High ceilings with exposed beams
Cathedral ceiling with bioclimatic pergola
Architect-designed with loft-like appearance
Contact Agent | Espaces Atypiques
Highlights:
High ceilings with exposed beams
Cathedral ceiling with bioclimatic pergola
Architect-designed with loft-like appearance
High-end kitchen with beautiful finishes
Guest annex with separate amenities
