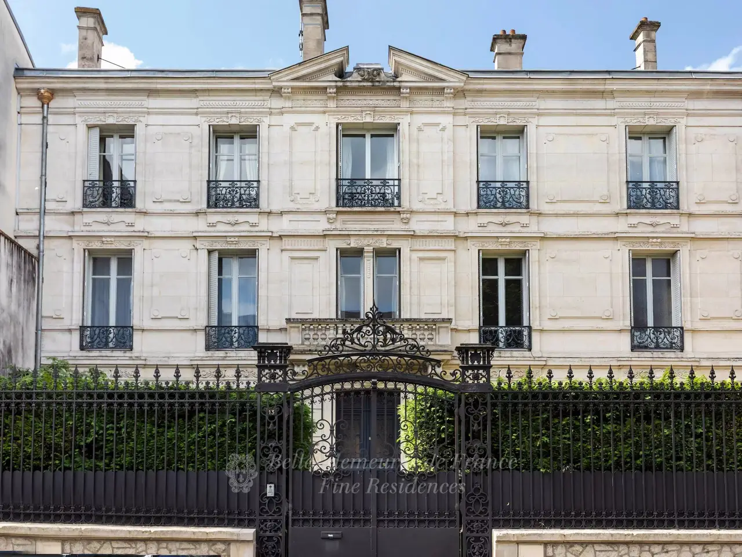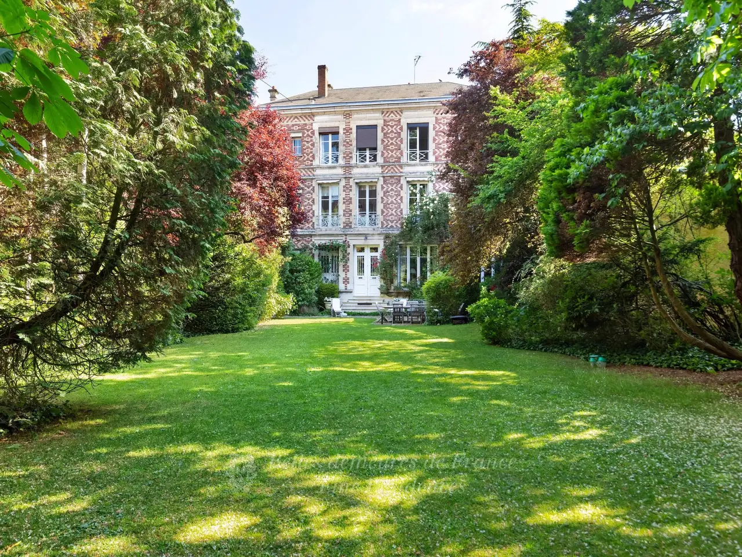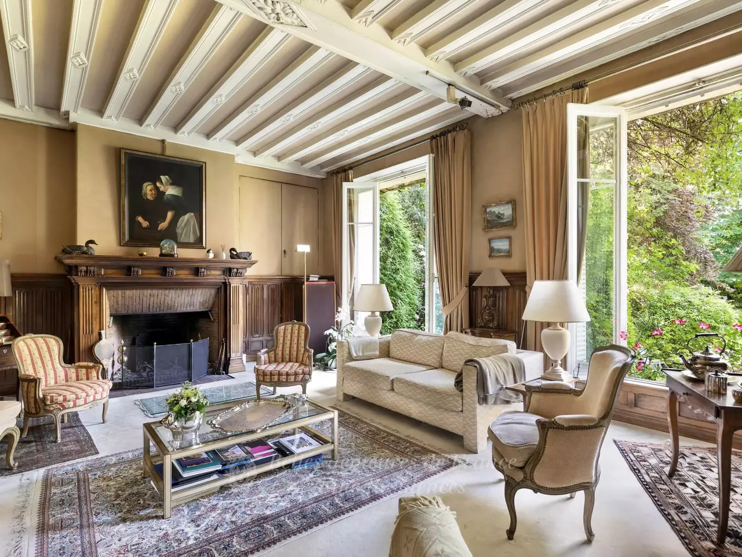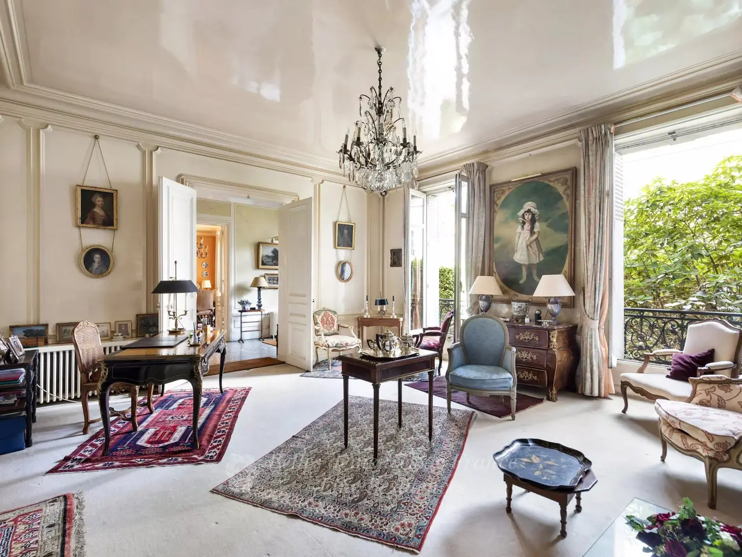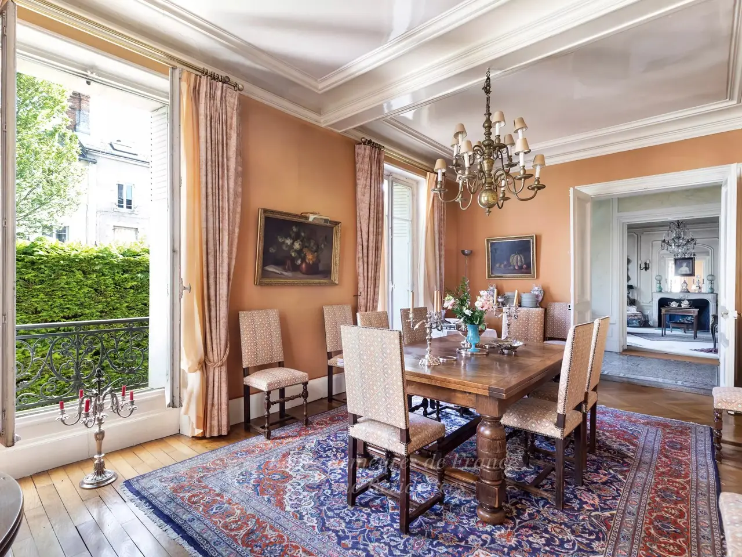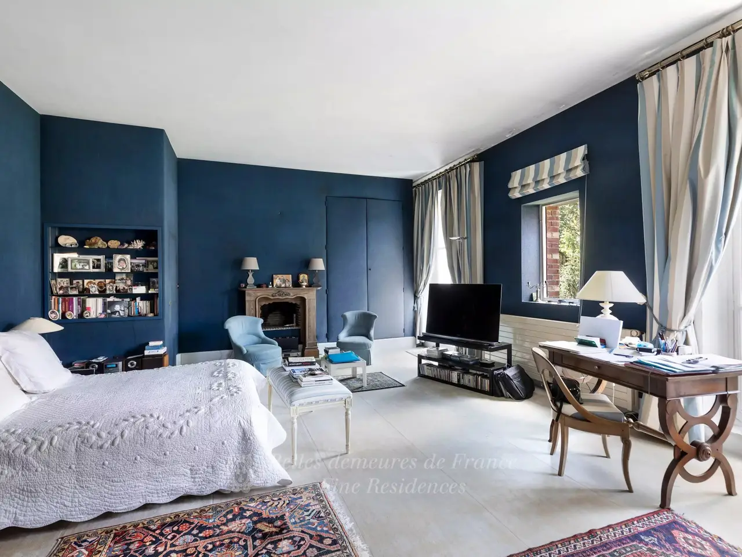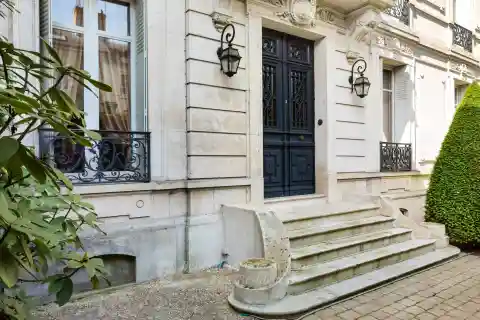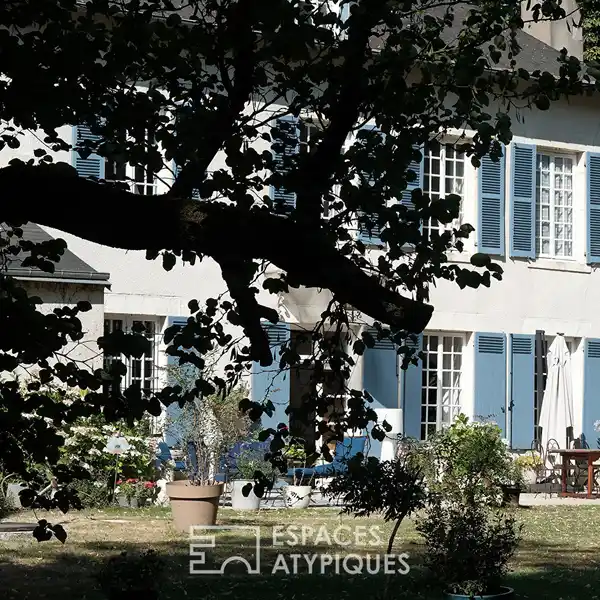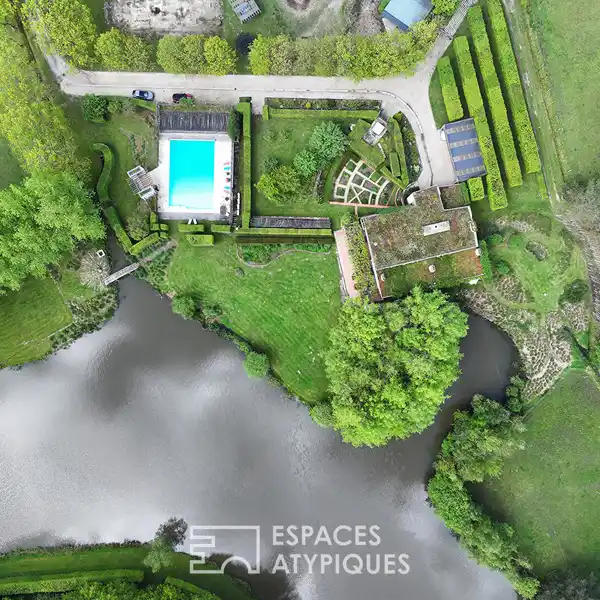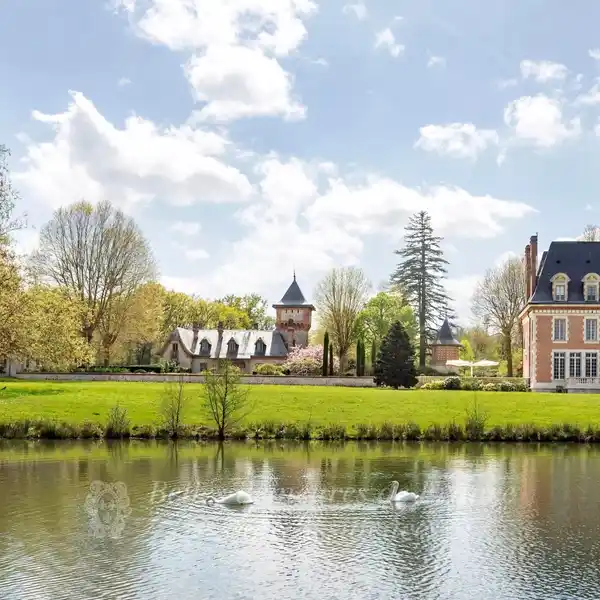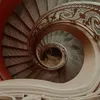Neo-Classical Private Mansion
EUR €1,740,000
USD $1,973,102
USD $1,973,102
Beds:9
Baths:0
Orléans, Centre-Val de Loire, 45000, France
Listed by: Belles Demeures de France
Sole Agent. 40-page file on request. This late 19th century private mansion in perfect condition is set in a leafy 750 sqm plot in the immediate vicinity of the historic centre of Orléans. About 460 sqm of living space includes a dual-aspect entrance hall featuring mosaic floor-tiles, three living/reception rooms (about 90 sqm in total), 9 bedrooms and 3 bathrooms/wc. Superb period features include panelling, stone fireplaces and oak parquet flooring. With annexes used as garages benefiting from independent access. Possible premises for a self-employed professional.
Highlights:
Venetian terrazzo mosaic entrance
Wood paneling with neo-Gothic baseboards
Stone fireplaces
Reference ID:0075-18-8589242
Web ID:sdyc
Contact Agent | Belles Demeures de France
Contact email form:
Highlights:
Venetian terrazzo mosaic entrance
Wood paneling with neo-Gothic baseboards
Stone fireplaces
Oak parquet flooring
French-style ceilings


