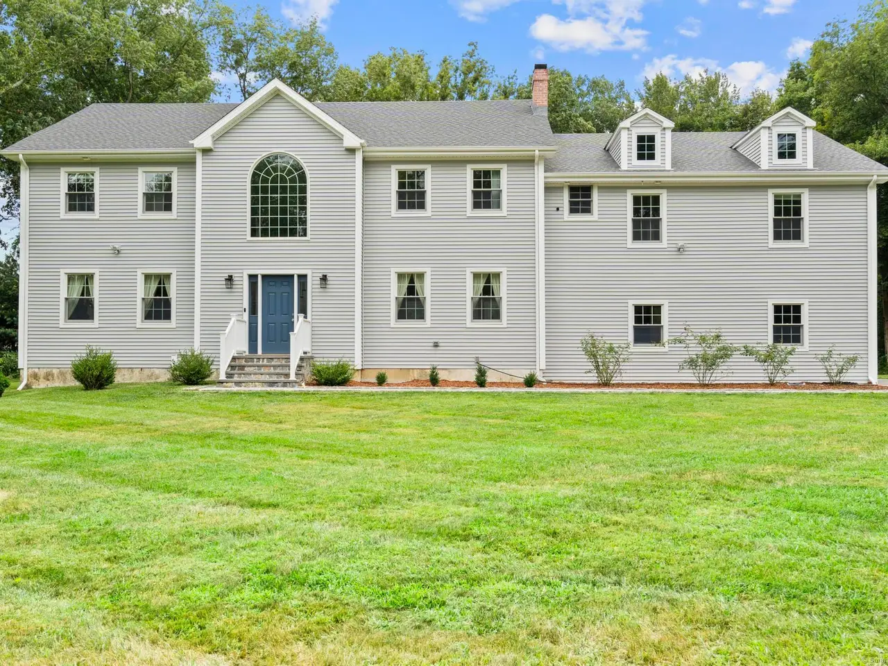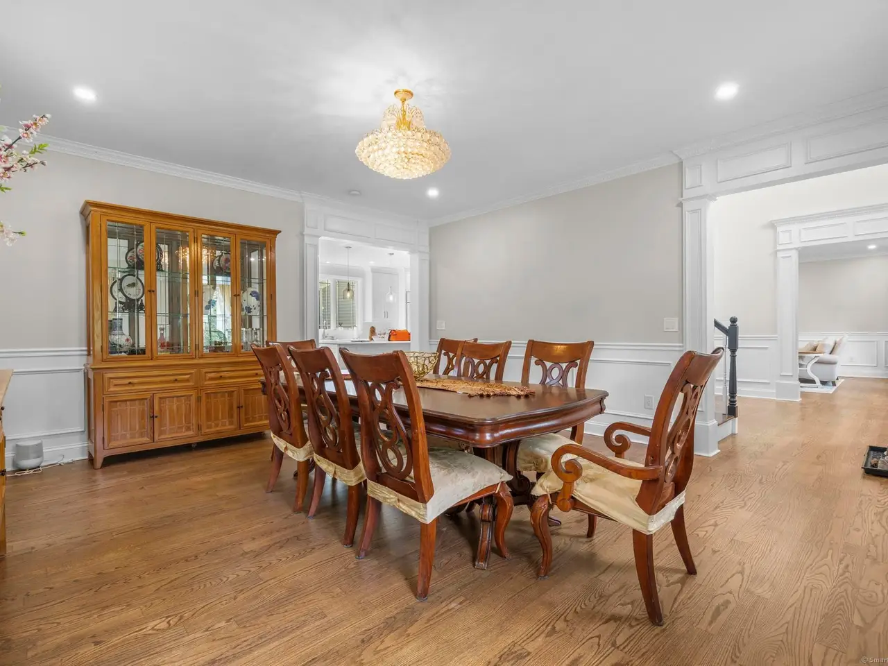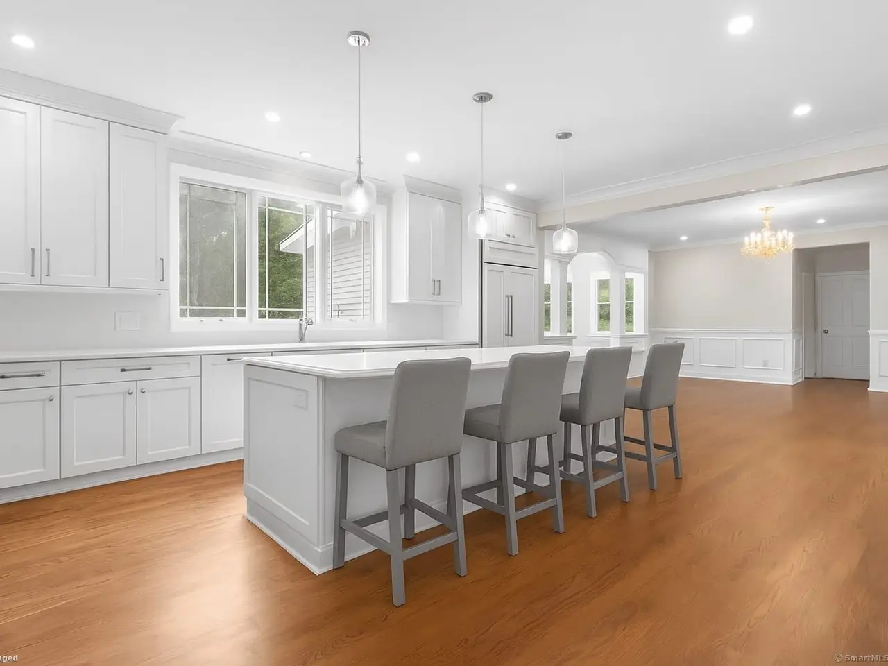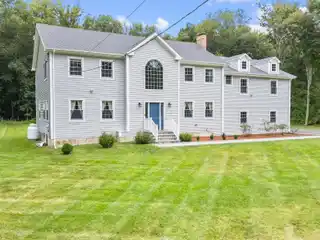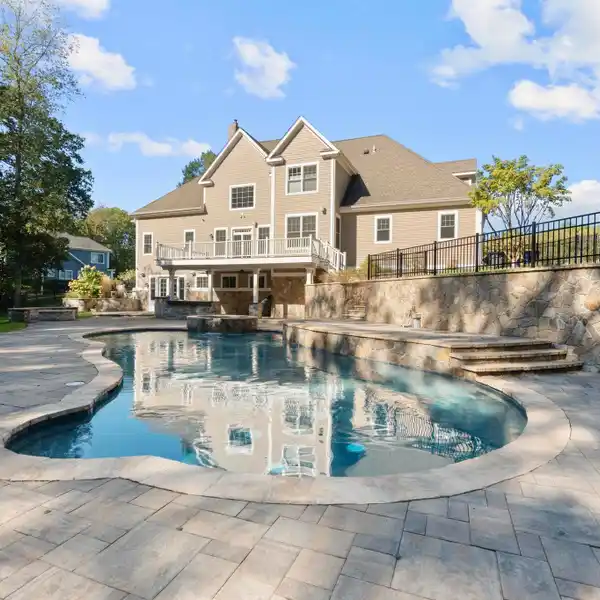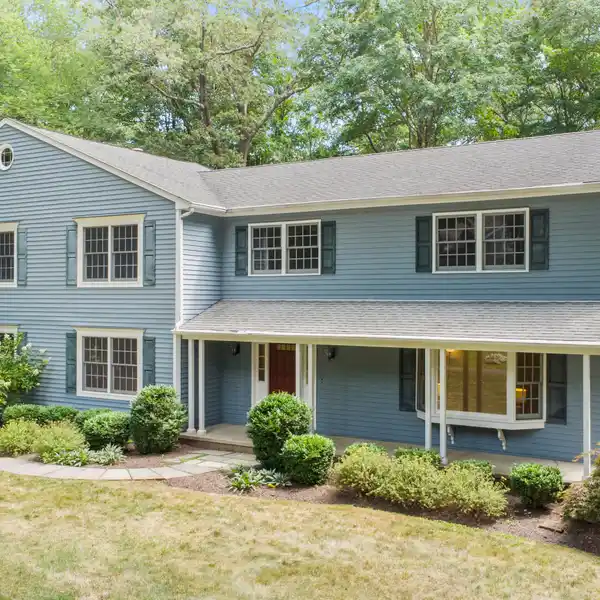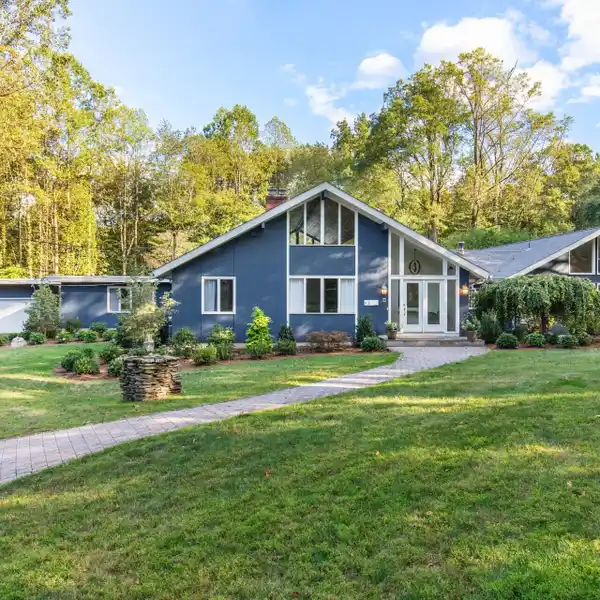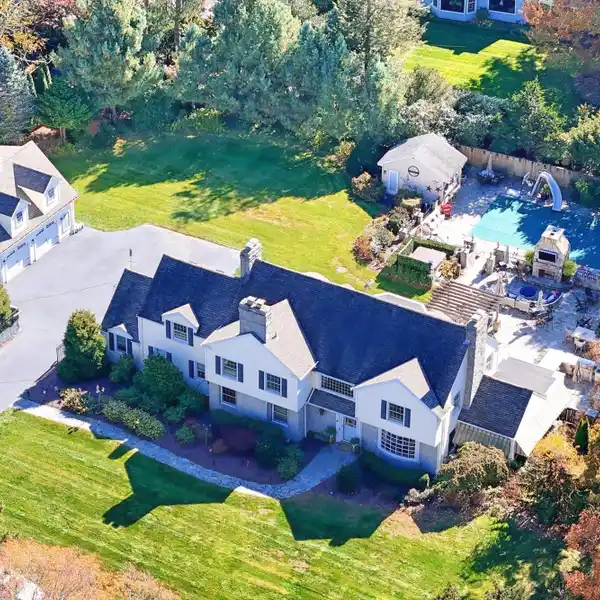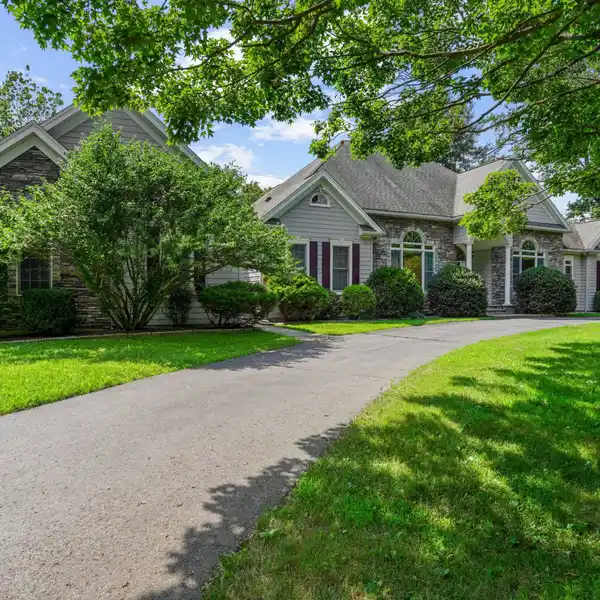Exceptional Colonial Home on over an Acre
424 Racebrook Road, Orange, Connecticut, 06477, USA
Listed by: Frank D'Ostilio | Houlihan Lawrence Wareck D'Ostilio
Rebuilt in 2024, this exceptional five bedroom, 4.5 bath Colonial is set on a level 1.1-acre lot, perfectly balancing modern luxury with comfort. A dramatic two-story foyer welcomes you to an open, light-filled floor plan. The expansive dining room is ideal for hosting gatherings, while the generous great room flows seamlessly into the chef-inspired kitchen. Designed for both function and style, the kitchen boasts a propane 6-burner Wolf cooktop with grill, convection wall oven, stainless steel appliances, an oversized walk-in pantry with custom built-ins, and a large center island with rich cabinetry. The adjoining breakfast area is framed by cased windows, filling the space with natural light and offering peaceful views of the private backyard. The spacious living and family rooms feature six oversized picture windows, creating an inviting atmosphere and showcasing the tree-lined grounds. A glass slider opens to the bluestone patio and expansive flat yard, perfect for outdoor dining, morning coffee, or evening wine. Upstairs, the Primary Suite offers a spa-like bath, complemented by three additional bedrooms, a laundry room, and two full baths. A versatile in-law-style suite above the three-car garage provides a private retreat with its own bedroom, living room, and full bath. All this located just minutes from Yale, Routes 34 and 15, shopping, dining, and in an award-winning school district-this home is the perfect combination of quality, convenience, and elegance.
Highlights:
Custom-built kitchen with Wolf cooktop
Expansive dining room for entertaining
Spa-like primary suite with luxury bath
Listed by Frank D'Ostilio | Houlihan Lawrence Wareck D'Ostilio
Highlights:
Custom-built kitchen with Wolf cooktop
Expansive dining room for entertaining
Spa-like primary suite with luxury bath
Oversized picture windows throughout
Bluestone patio for outdoor living
In-law suite above garage with private living space
Level 1.1-acre lot for privacy
Generous great room with seamless flow
Two-story dramatic foyer
Award-winning school district

