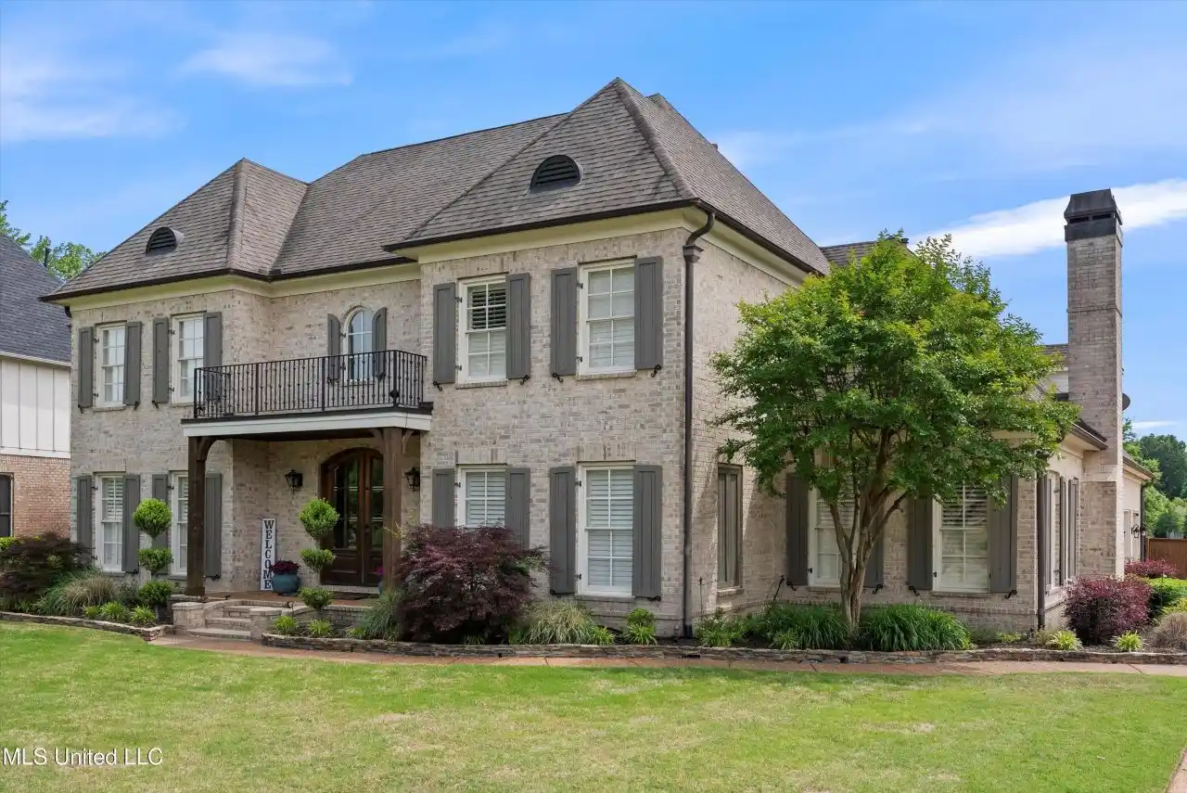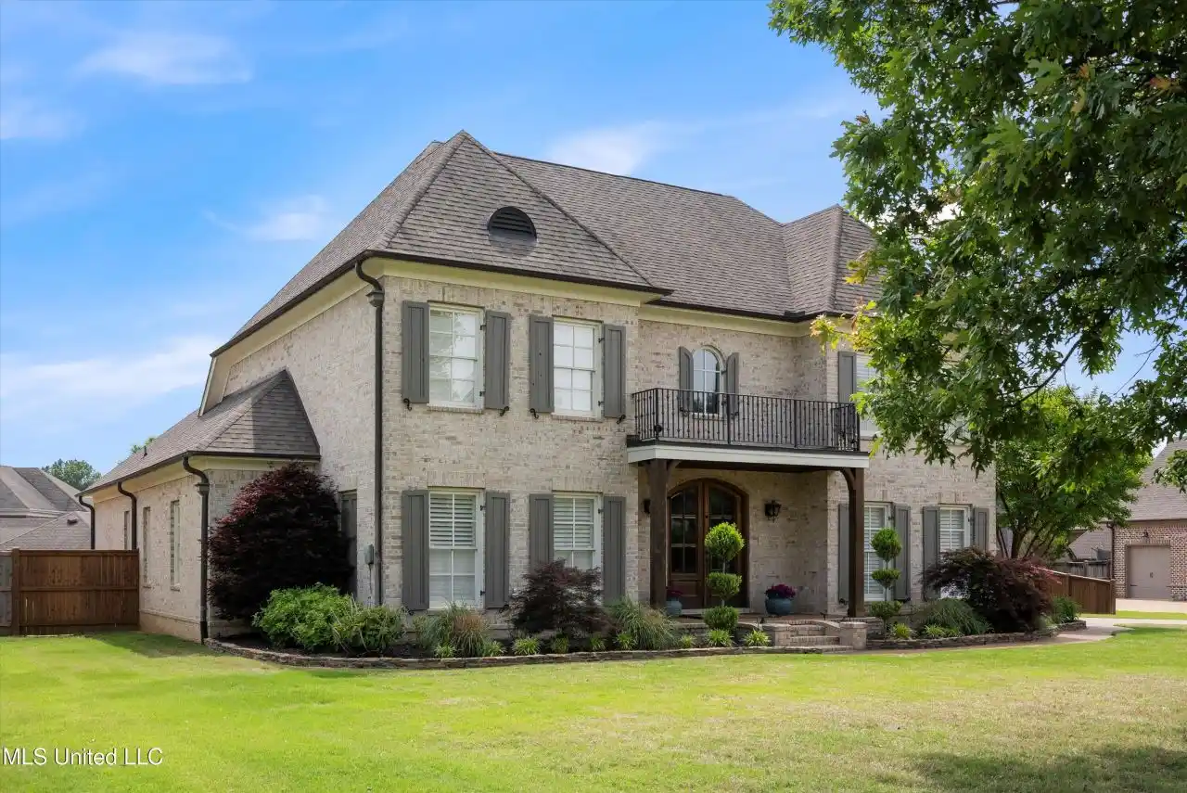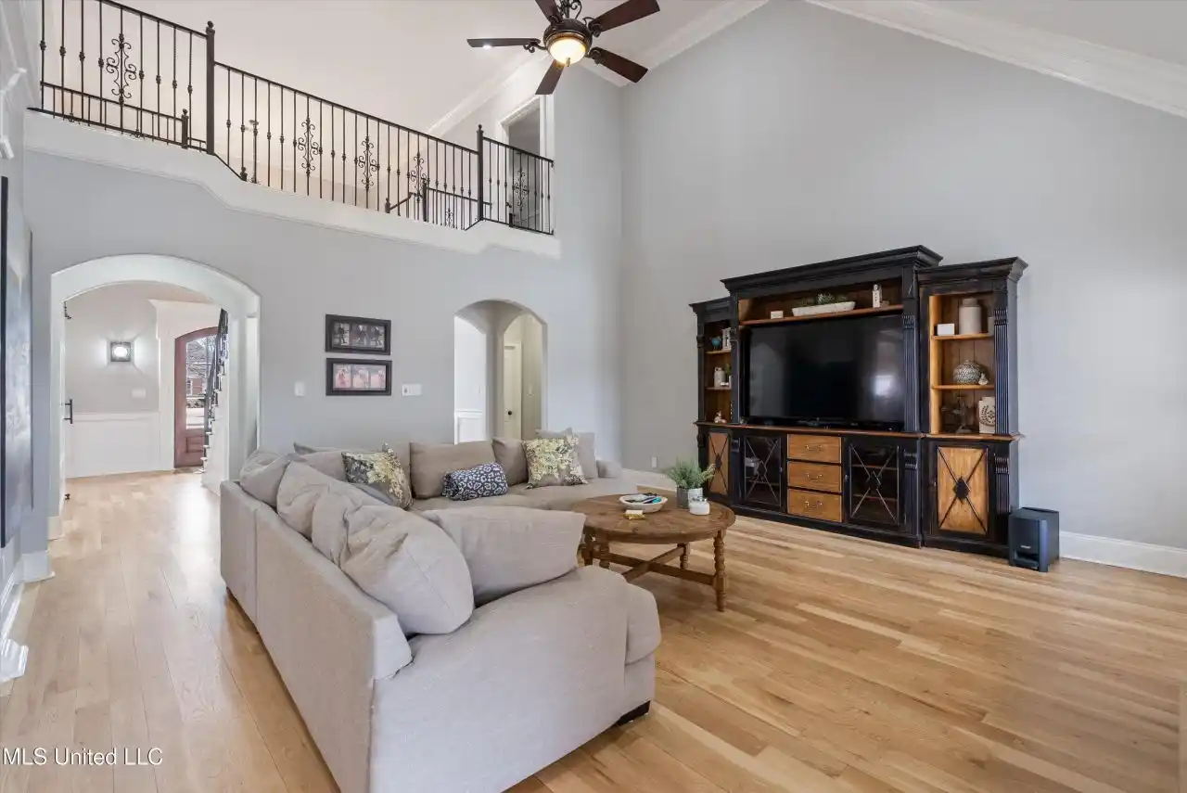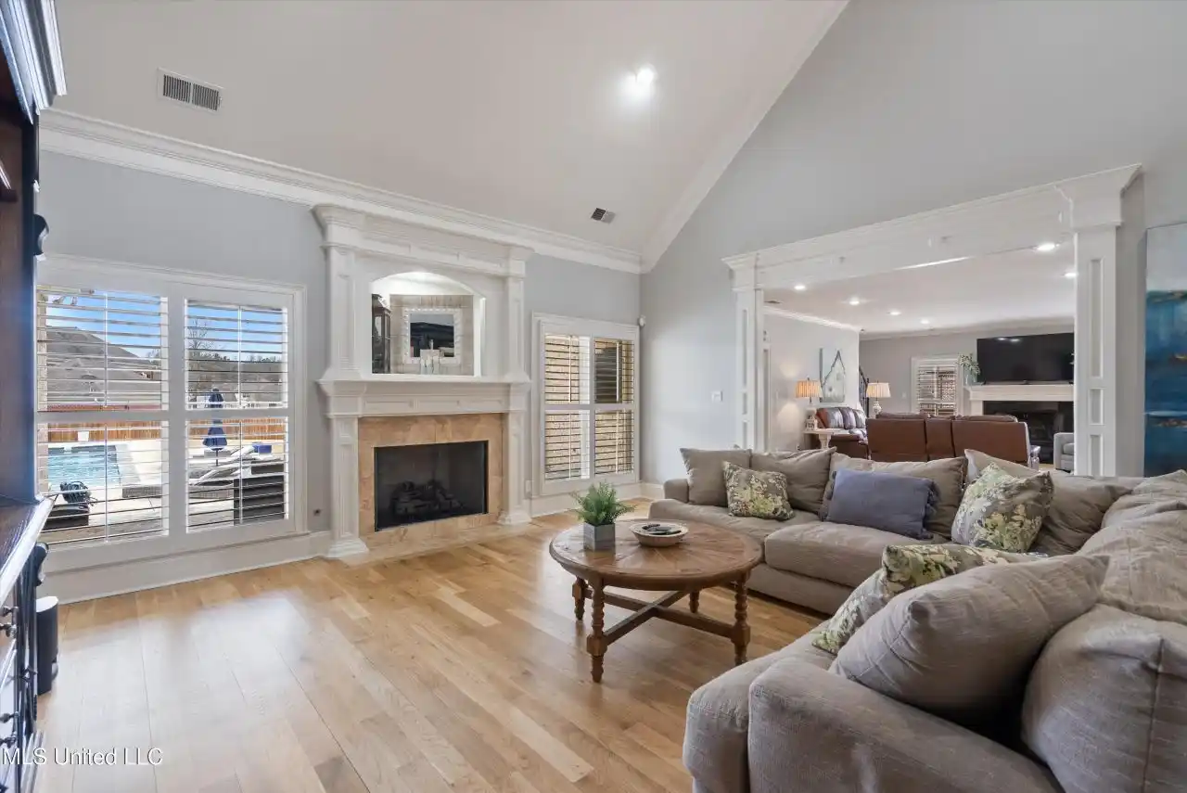Large Updated Home in Premier Robinson Crossing
Welcome to Robinson Crossing, premier custom community in Olive Branch, MS ~ Large Updated Home loaded with high-end features and 5 Bedrooms, 3 Full Bathrooms, Two Half Baths, Bonus Room, Open Plan with 2 Living Spaces, Outdoor Living with New Pool, and 3-Car Garage on a 1/2 acre lot in the back of the neighborhood ~ Impressive 18 Foot 2-Story Entry with heavy trim, Nail Down Wood Floors, and a wide, commanding double staircase ~ Opens to a Formal Dining (or home office) with Barn Doors, Wood Floors, Tray Ceiling, Crown Molding, Trim, Plantation Blinds ~ Wet Bar - Butler's Pantry leads you to a Vaulted Great Room with Ceiling Fan, Wood Floors, Center gas FP, Crown Molding, and 4 windows with plantation blinds offering great views of the Rear Covered Porch and Pool ~ Big Chef's Kitchen with Walk-In Pantry, Commercial Kitchen-Aid 6-Burner Gas Cook-Top, pot filler, tons of custom cabinets, drawer stacks, spice racks, brick backsplash with under-cabinet lighting, Double Wall Ovens, recessed lighting, 2 sided L-Shaped Island with Granite Bar, and Fridge Included ~ Kitchen opens to a nice Breakfast Area with 4 windows, upgraded lighting and a Hearth Room 2nd Living space with Wood-Burning 2nd FP, crown molding, recessed lighting, and alternate stairs to a private multi-purpose Media Room with Surround Sound and projector screen (could be Bedroom 6) ~ Just off the Hearth Room find a Mud Area with Cubbies and a large Laundry Room with Granite Folding Counter, Sink, Upper & Lower Cabinets, hanging rod, and Broom Closet ~ Primary Bedroom has a security keypad, tray ceiling, crown molding, recessed lighting, ceiling fan and a 2-sided FP ~ Primary Bath with Travertine Floors, Dual Granite Vanity with Drawer Stack, Center Jetted Tub, Walk-Thru Shower with Frameless Glass, Dual Heads and Seat, and the 2-Sided FP plus a large walk-in closet with his/her sides with wood shelves and cubbies ~ Bedroom 2 is on the first floor with a private bath ~ Upstairs find a HUGE Bedroom 3 (14 x 23) with 2 Ceiling Fans and a private bath ~ Bedrooms 4 and 5 are nicely-sized with Jack n Jill Bath in between ~ Outside find an updated Covered Porch with beautiful Arkansas fieldstone, Outdoor TV, Gas line to grill and an extended stone patio opening to an Inground Gunite salt-water pool with Hot Tub/Spa, Heater, Tanning Ledge, Jetted water feature, Diving Board and ample concrete patio around ~ Back Yard with room to play, full privacy fence with gate ~ Additional Features: Plantation Blinds throughout, Sec
Highlights:
- 18 Foot 2-Story Entry with heavy trim
- Nail Down Wood Floors
- Vaulted Great Room with gas fireplace
Highlights:
- 18 Foot 2-Story Entry with heavy trim
- Nail Down Wood Floors
- Vaulted Great Room with gas fireplace
- Chef's Kitchen with commercial gas cooktop
- Double Wall Ovens
- Hearth Room with Wood-Burning Fireplace













