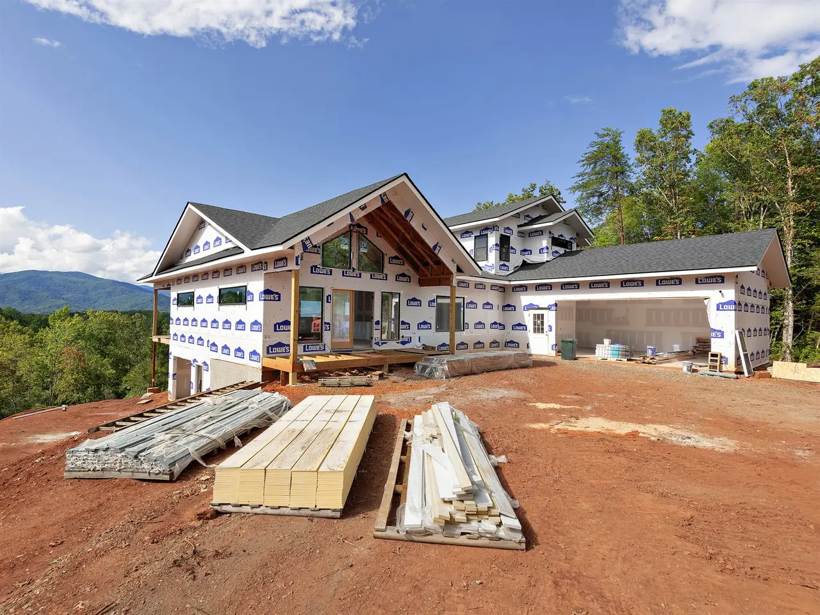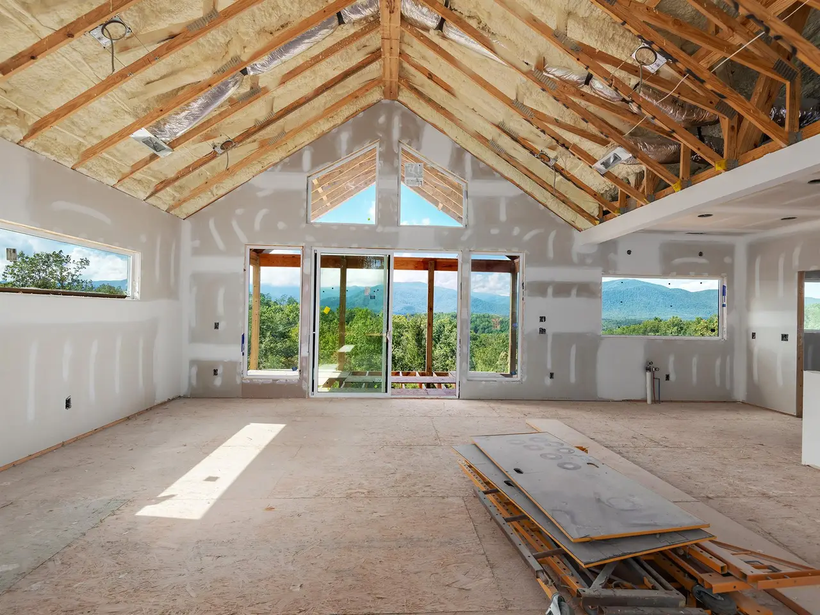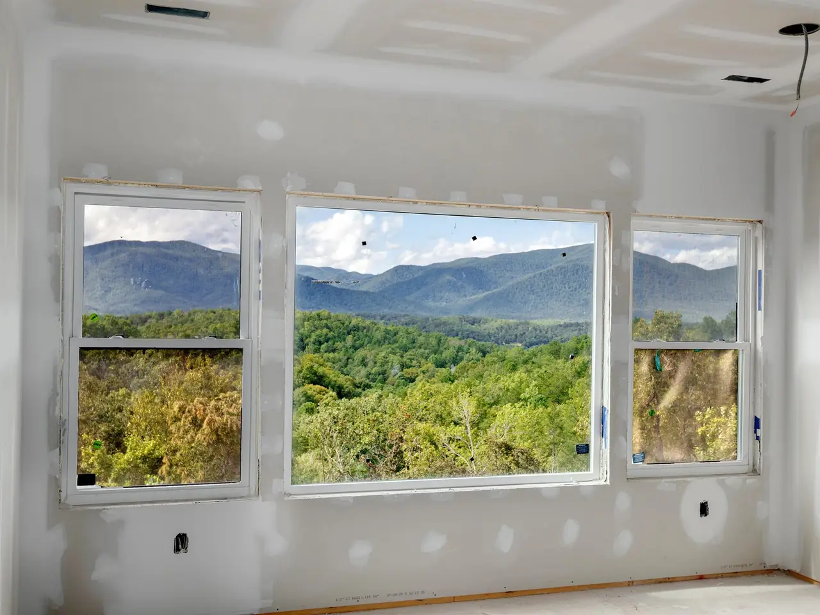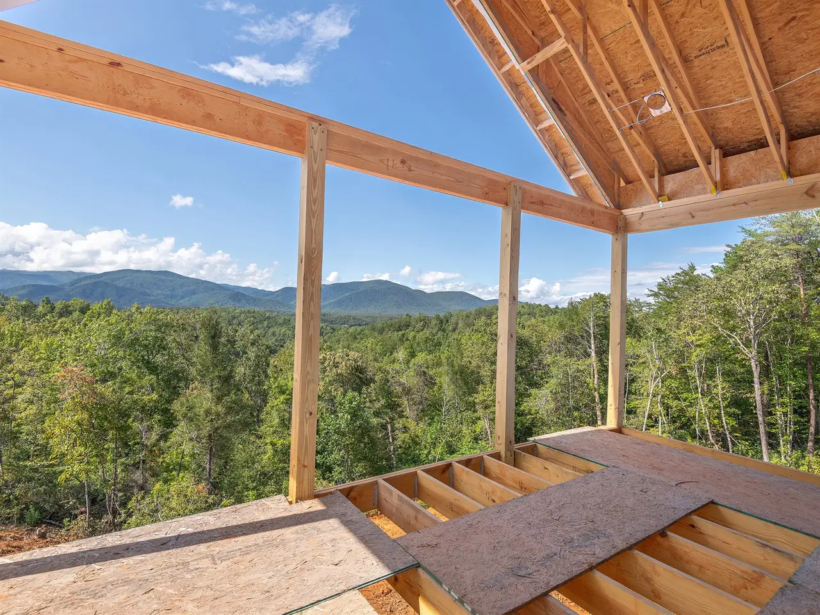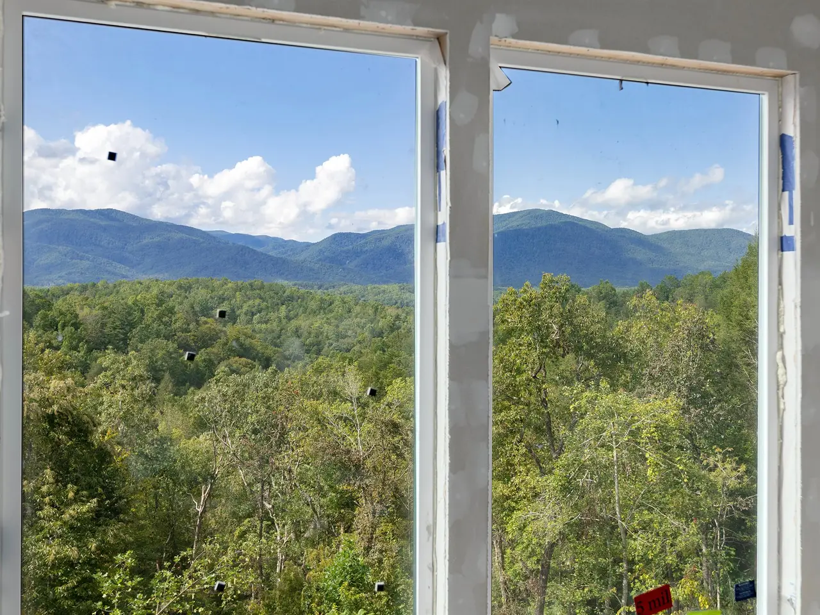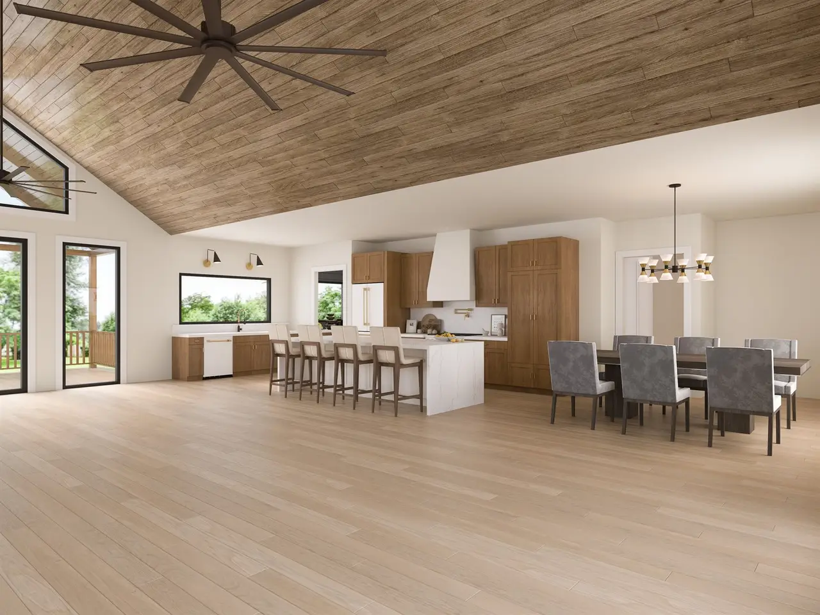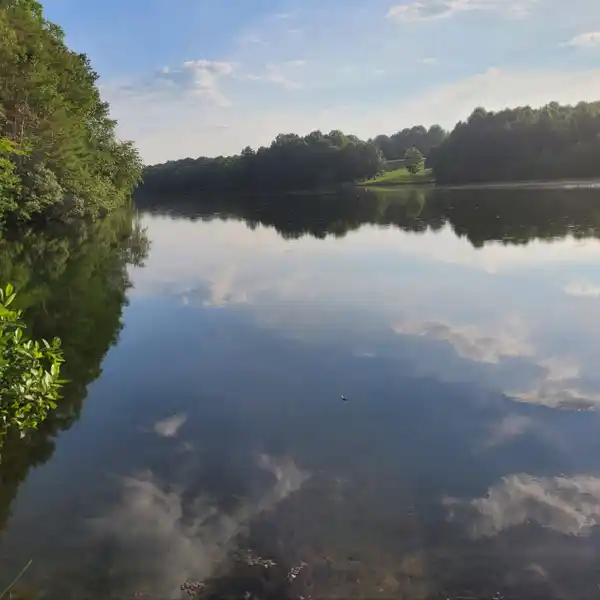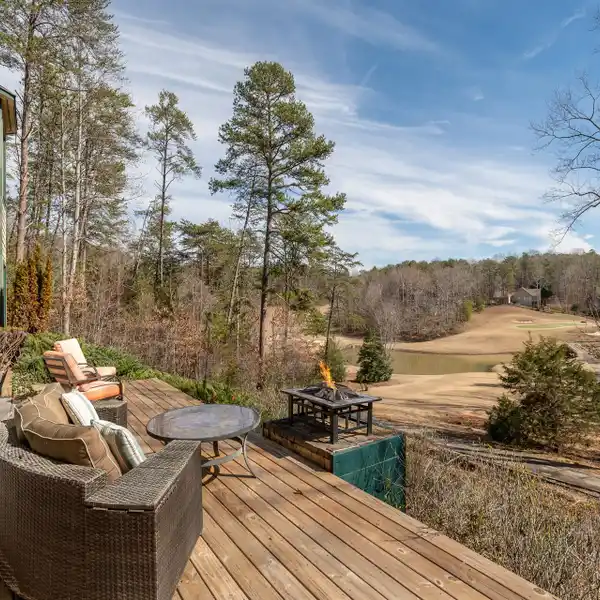Solid New Construction with Breathtaking Mountain Views
3026 Parker Padgett Road, Old Fort, North Carolina, 28762, USA
Listed by: Kelly Frady | Howard Hanna | Beverly-Hanks Real Estate
Solid New Construction with Breathtaking Mountain Views, perched on 4 acres with outstanding 180-degree views of Mt. Mitchell and the surrounding mountain ranges, this newly built home combines modern luxury with timeless mountain craftsmanship. A level circular driveway welcomes you to this stunning property, complete with a 26 kW Kohler whole-house generator for peace of mind. Inside, the great room impresses with cathedral tongue-and-groove ceilings and expansive custom windows designed with extra UV protection, framing mountain vistas from every living space and bedroom. The open floor plan features a chef's kitchen with GE Caf? appliances, a butler's pantry, walk-in pantry, and access to Trex decking for seamless indoor-outdoor living. Quality and durability are evident throughout, with Hardi exterior siding, 400-amp electrical service, tankless water heater with instant hot water, and a whole-home WiFi mesh system ensuring strong connectivity on every level. Security is enhanced with a camera system and exterior lighting. Beautiful ?-inch thick, 5-inch wide white oak floors flow throughout the first and second levels. Each bedroom offers an en suite bath, while multiple flex spaces provide endless options for a home office, gym, craft room, or recreation room. Excellent storage is integrated throughout. An additional 4 acres is available for those who desire more space and privacy.
Highlights:
Cathedral tongue-and-groove ceilings
Expansive custom windows with UV protection
Chef's kitchen with GE Café appliances
Listed by Kelly Frady | Howard Hanna | Beverly-Hanks Real Estate
Highlights:
Cathedral tongue-and-groove ceilings
Expansive custom windows with UV protection
Chef's kitchen with GE Café appliances
Trex decking for seamless indoor-outdoor living
Hardi exterior siding for durability
Tankless water heater with instant hot water
Whole-home WiFi mesh system
En suite baths in each bedroom
Multiple flex spaces for home office or gym
Excellent integrated storage throughout
