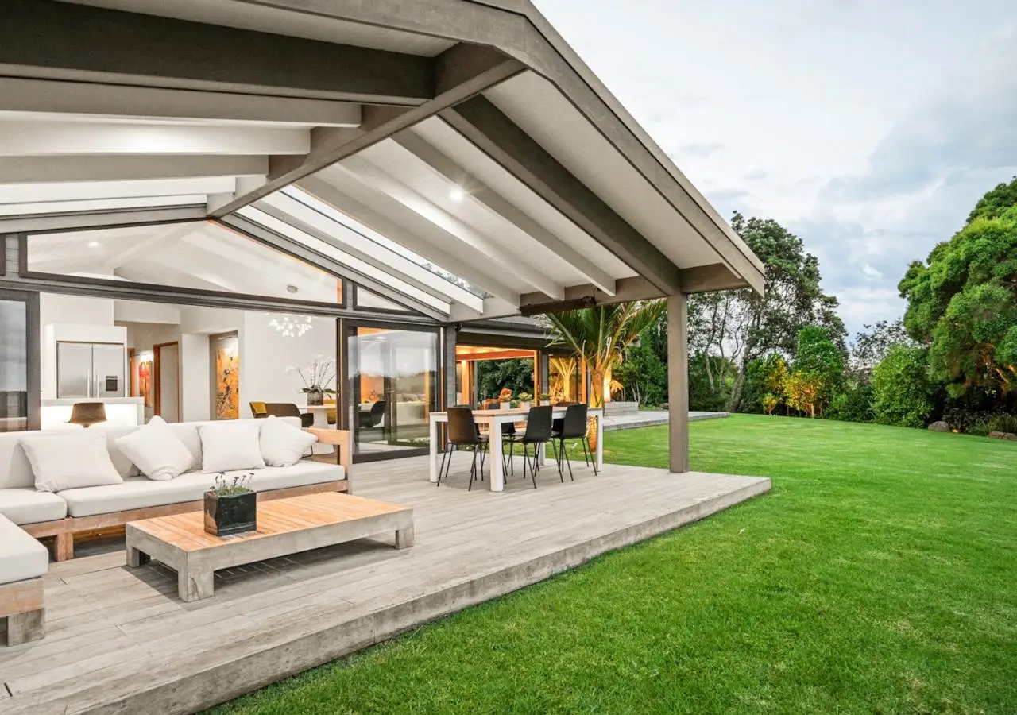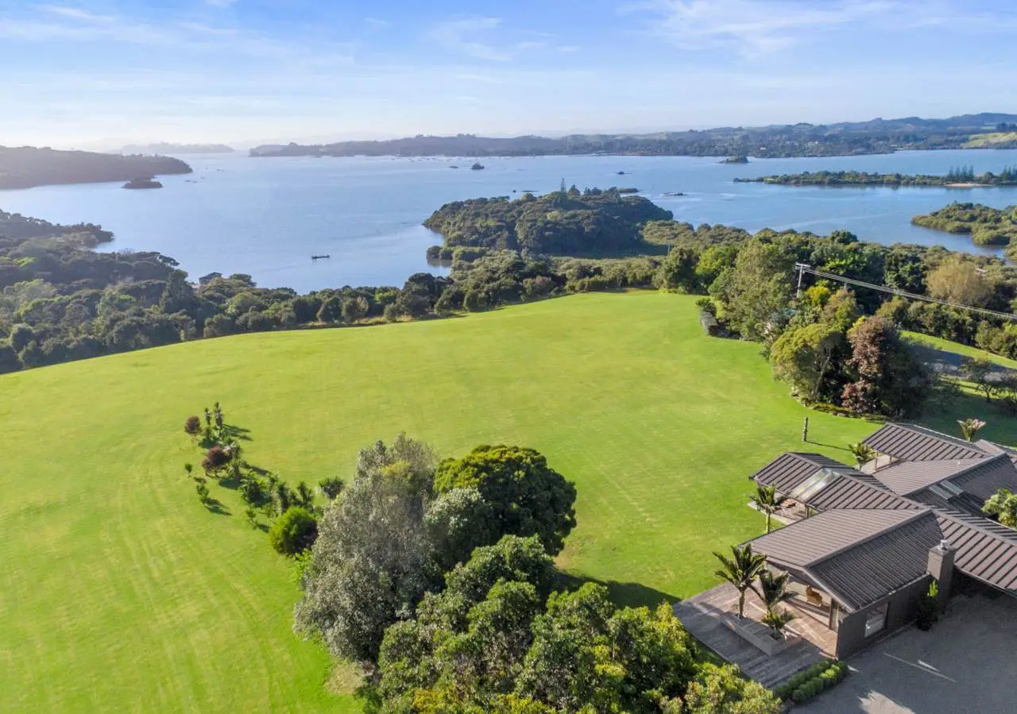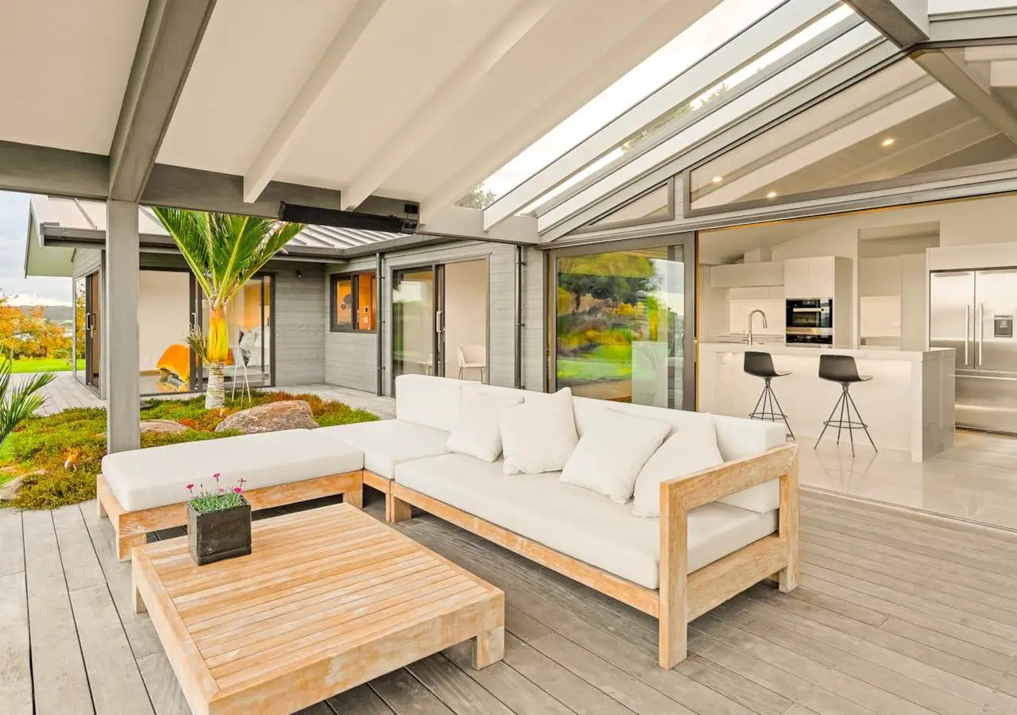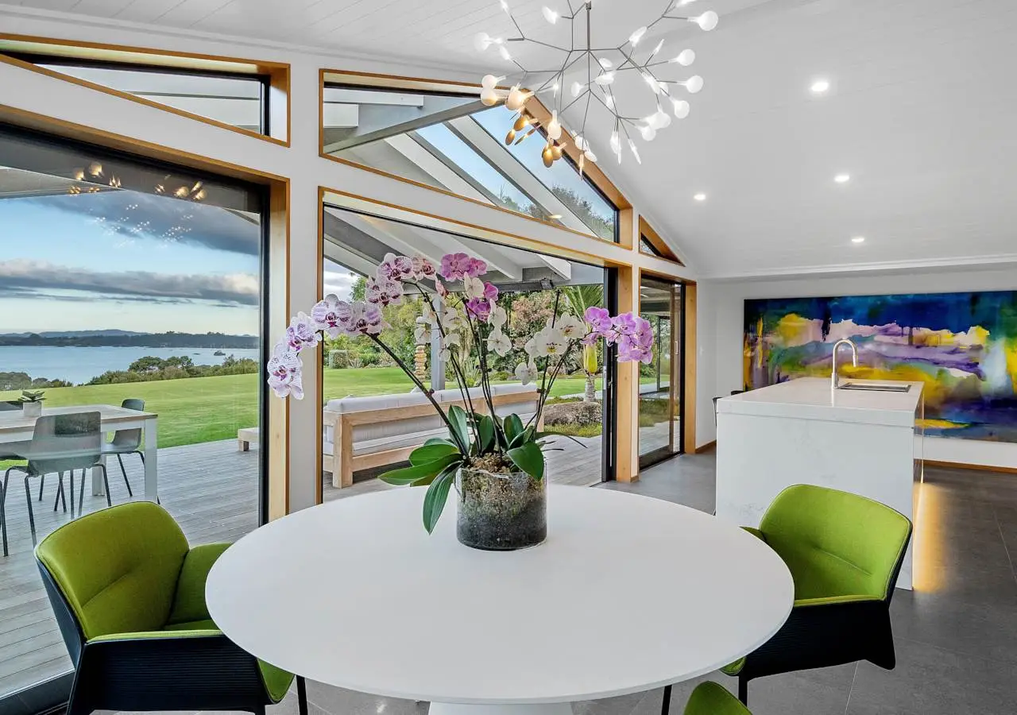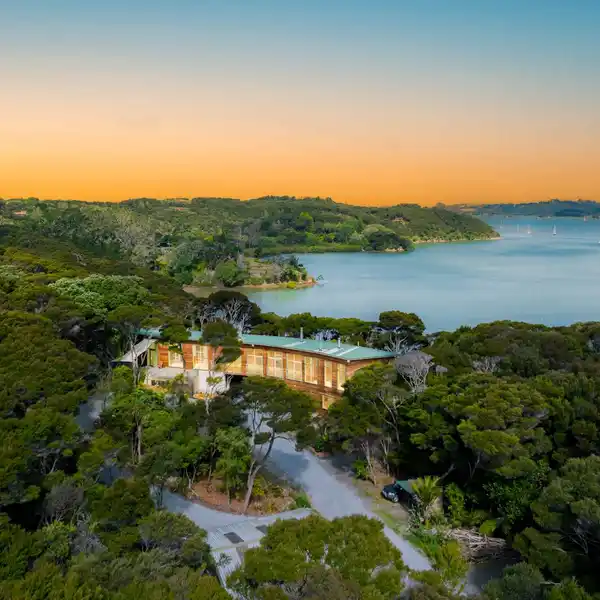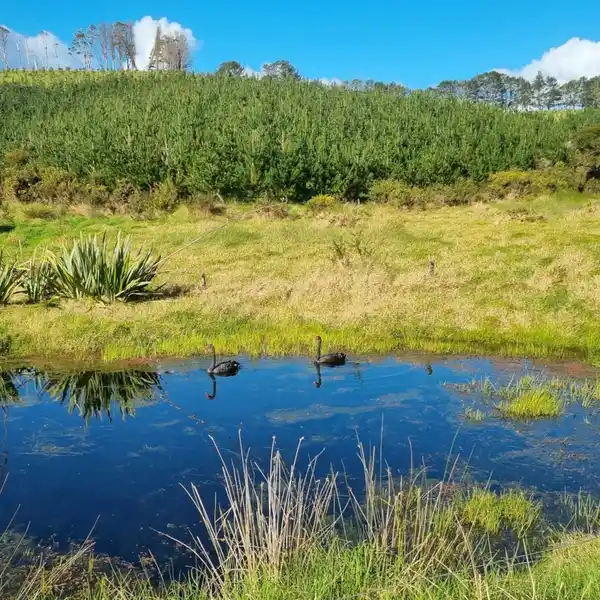Soulful Sanctuary
174 Rangitane Road, Kerikeri, Northland, 0294, New Zealand
Listed by: Hugh Fenwick | Barfoot & Thompson
An alluring dream sanctuary awaits you in this exquisite luxury home perfectly positioned with a captivating vista over the Bay of Islands. Set in 3 hectares of park-like grounds behind security gates, this is a private haven that is sure to restore your inner peace with views of the ever-changing seascape from nearly every room in the house. The original 1990’s home has been significantly upgraded and re-engineered by Rowe Baetens Architects to deliver a fresh contemporary residence whilst the original Rimu sarked ceilings in the stunning living room respectfully acknowledge the original modernist influence. At the heart of the home is a light-filled open plan kitchen and dining area which connects to sheltered entertaining decks, perfect for family life. The state-of-the-art kitchen is a clever combination of sophisticated form and function with a generous scullery to conceal the gourmet chef’s endeavours. With 256m2 (approx.) of floor space, the master bedroom ensuite and main bathroom all have sea views. The many notable features include: • Double glazing • Gas fireplace & HRV • Internal vacuum • Outdoor heaters • Separate garage, artist’s studio and bathroom • An easement to draw water from a nearby pond for garden irrigation • Consent for two guest accommodation units • Separate entrance and driveway to the artist’s studio Located five minutes from the Kerikeri Cruising Club and Doves Bay Marina. This is coastal living at its finest. Deadline sale: Closes on Friday 21 March 2025 at 4:00PM (unless sold prior)
Highlights:
Gas fireplace
Double glazing
Architectural sarked ceilings
Listed by Hugh Fenwick | Barfoot & Thompson
Highlights:
Gas fireplace
Double glazing
Architectural sarked ceilings
State-of-the-art kitchen
Sheltered entertaining decks
Internal vacuum system
Outdoor heaters
Guest accommodation units consent
Artist's studio
Coastal vista views
