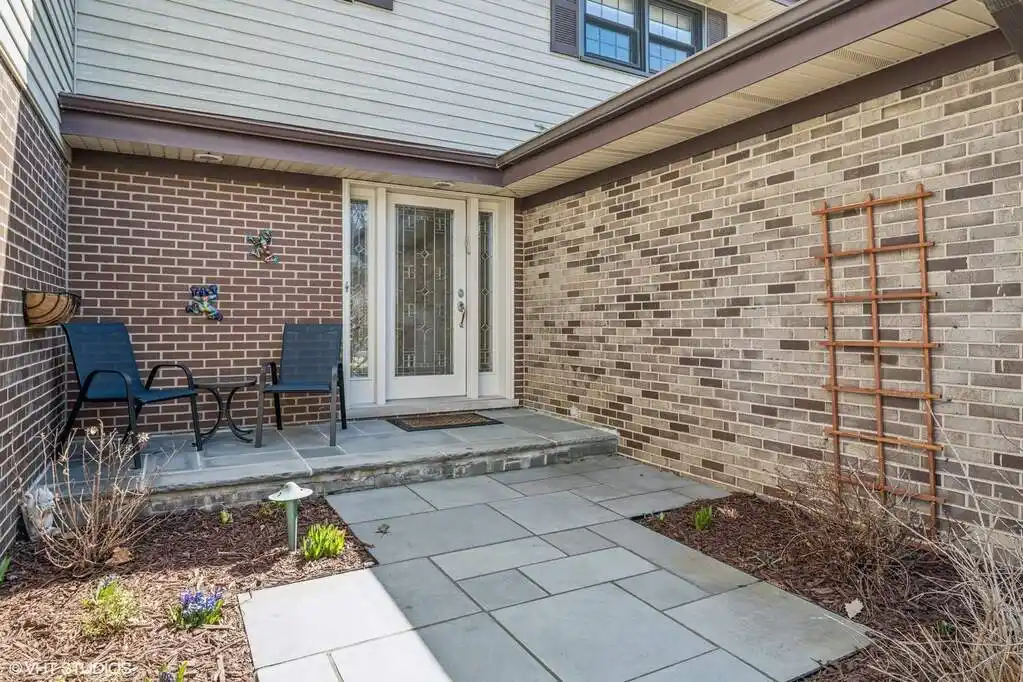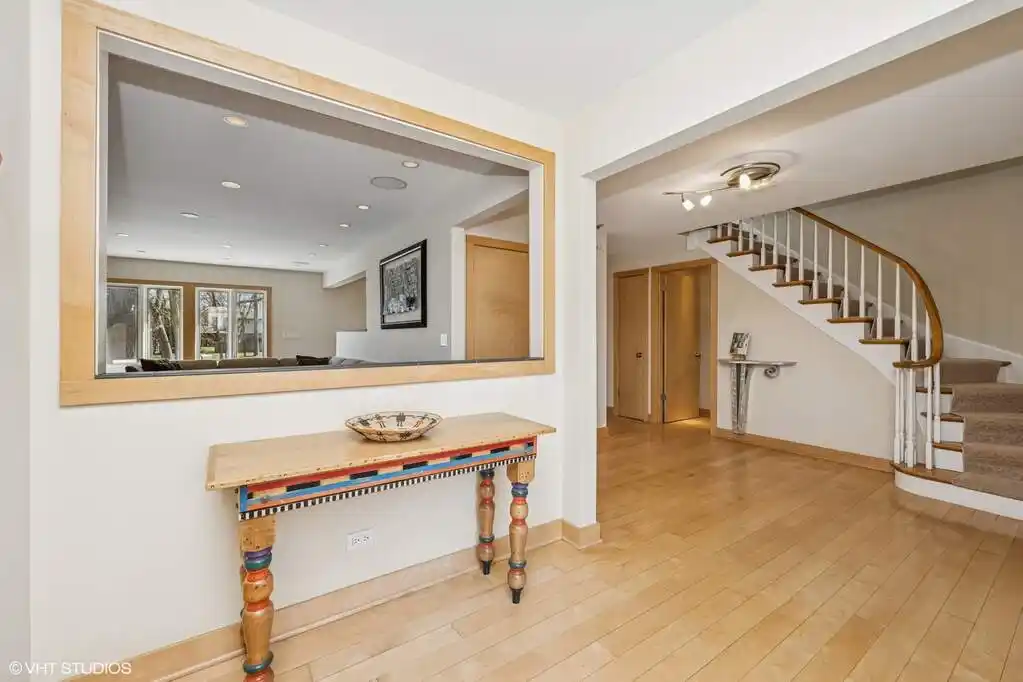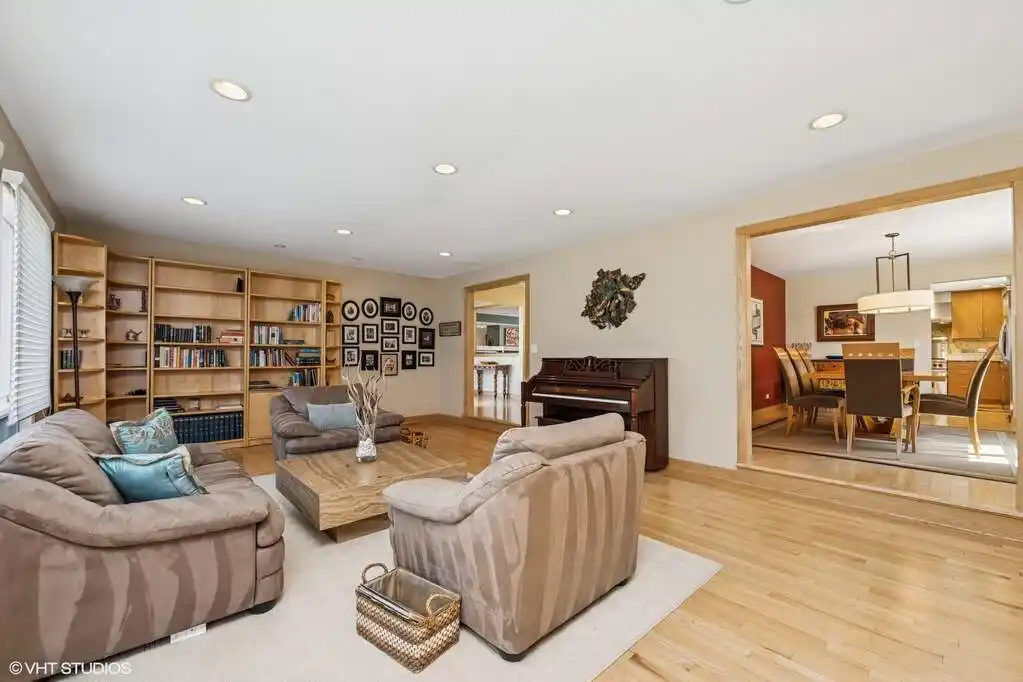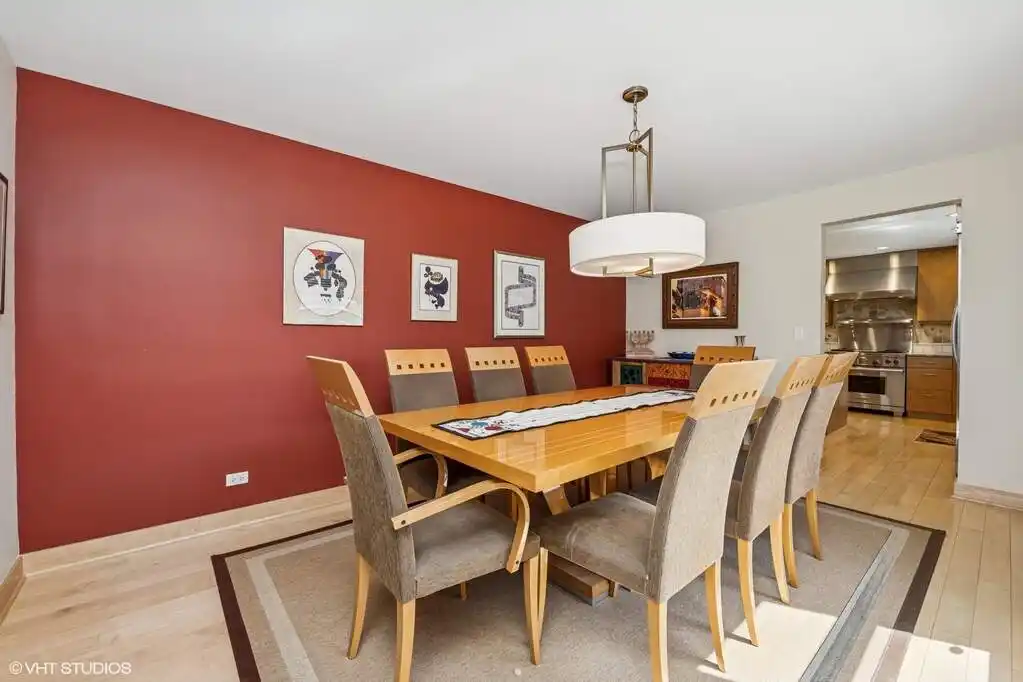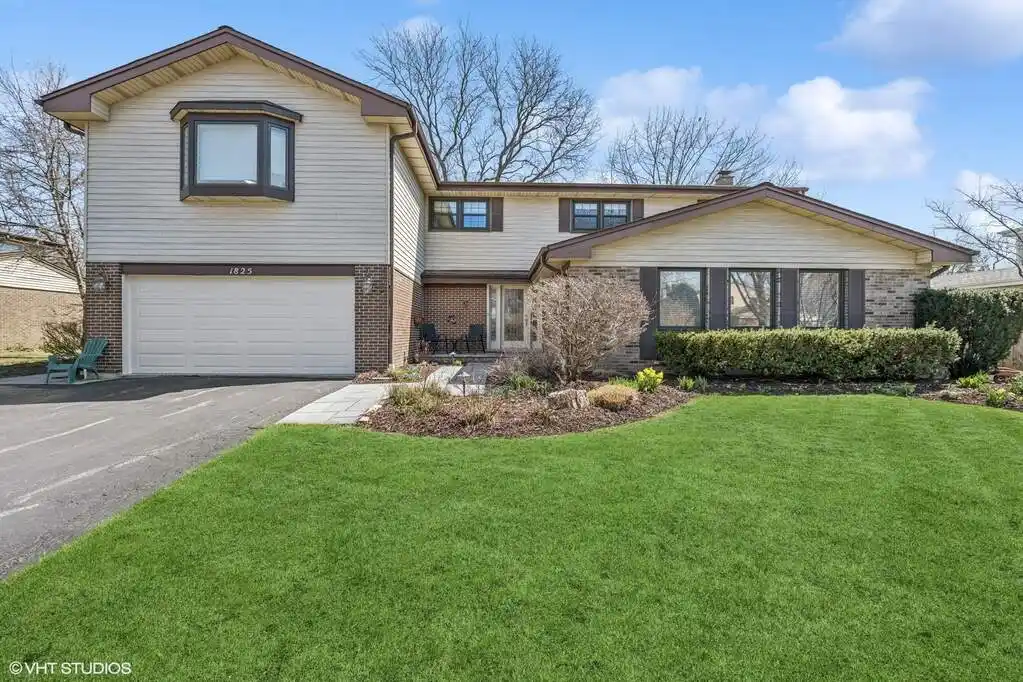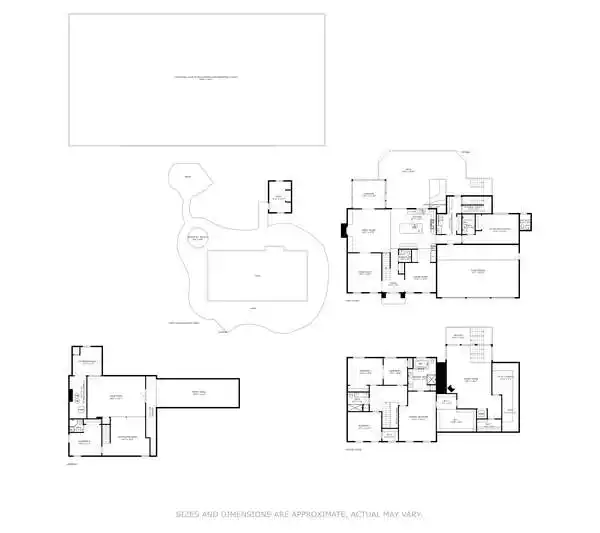Residential
Welcome to this stunning 5-bedroom, 3.5-bathroom home offering the perfect blend of luxury, comfort, and functionality. The heart of the home is the chef's kitchen, complete with granite countertops, high-end appliances, a spacious island, eat-in area, custom cabinetry, wine/beverage cooler, and a convenient planning desk-all flowing seamlessly to a private patio through sliding doors. The family room features a cozy double-sided fireplace shared with a versatile bonus room, ideal for a billiards room, library or playroom. Enjoy elegant entertaining in the expansive living room and formal dining room. Gorgeous hardwood flooring throughout the first floor. Rounding out the main level is a large mud room and 1/2 bath. Upstairs, you'll find five bedrooms, including a generously sized primary suite with a spa-like en-suite bath (with double vanities, walk-in shower, jetted tub and heated floors) and private balcony, plus a second en-suite bedroom and a full laundry room for added convenience. The finished basement offers a rec room, wet bar, and workshop space. Outside, relax or entertain in the beautifully landscaped, fully fenced yard featuring a blue stone patio and firepit-perfect for gatherings all year round. Top rated D27 and D225. This home is a must see!
Highlights:
- Granite countertops
- Custom cabinetry
- Double-sided fireplace
Highlights:
- Granite countertops
- Custom cabinetry
- Double-sided fireplace
- Hardwood flooring
- Spa-like en-suite bath
- Private balcony
- Wet bar
- Blue stone patio
- Firepit

