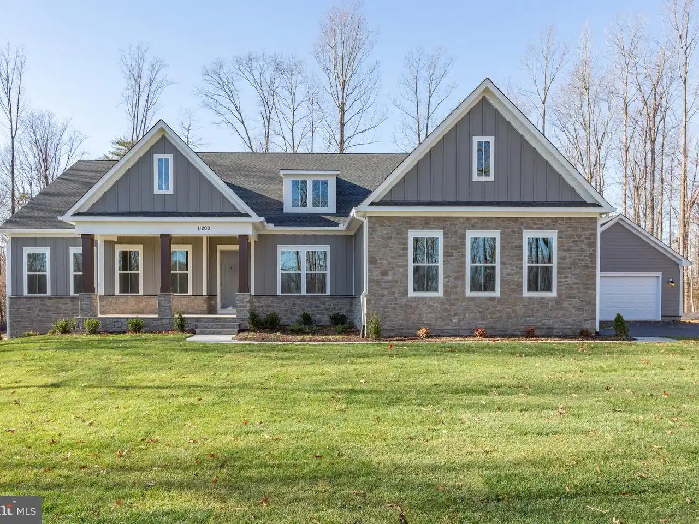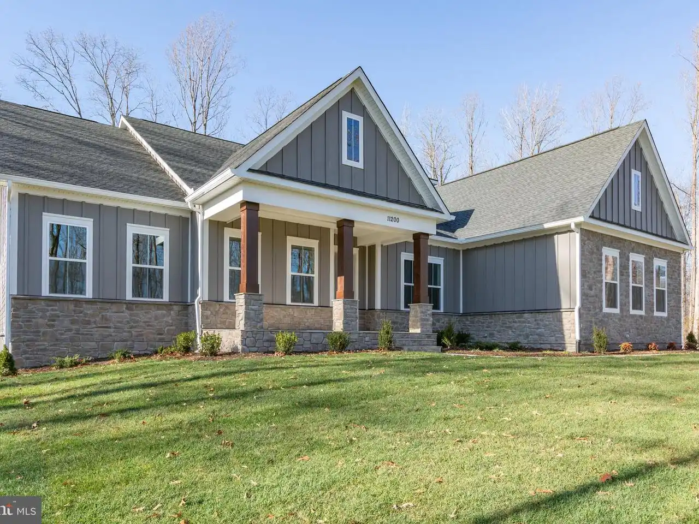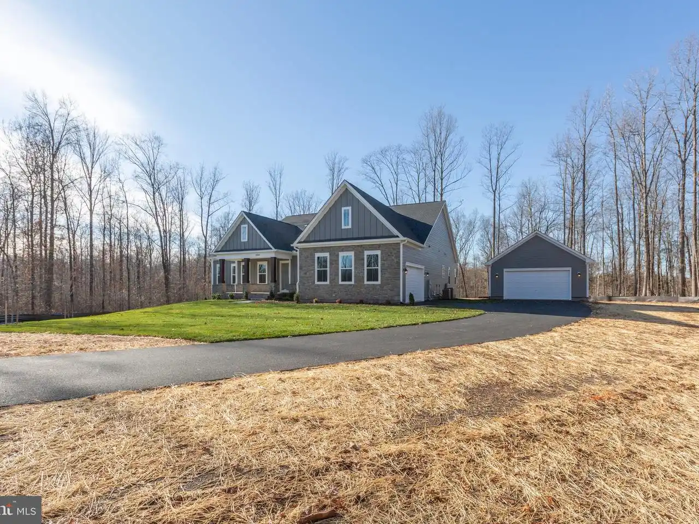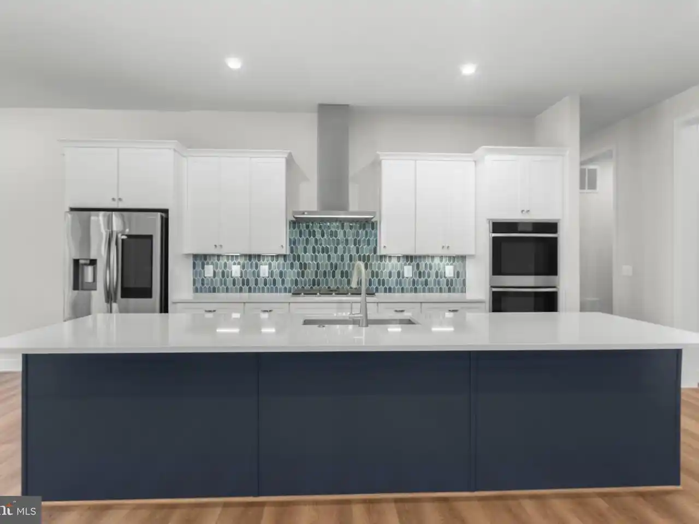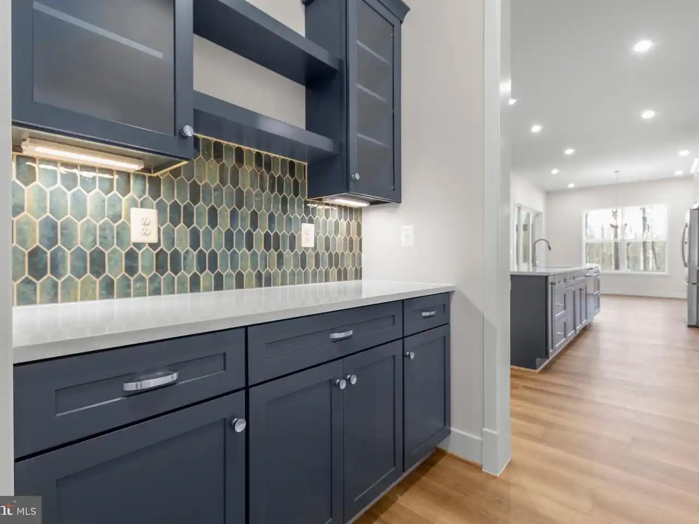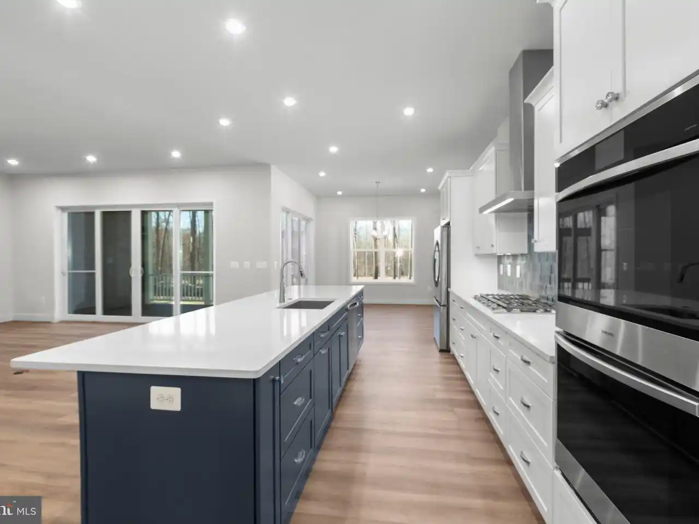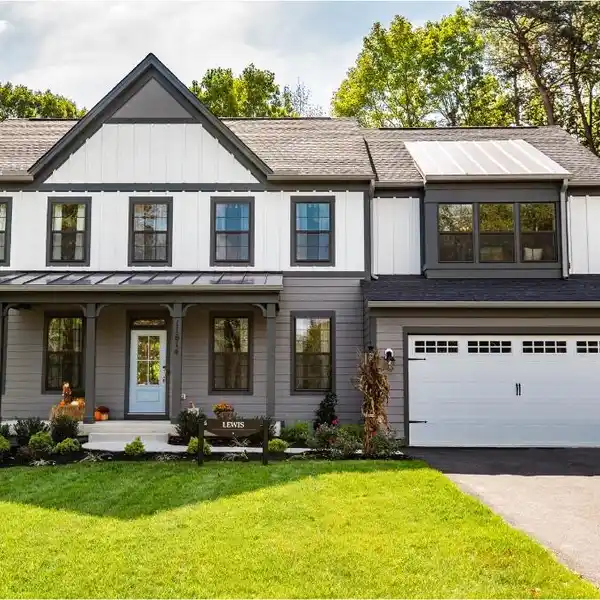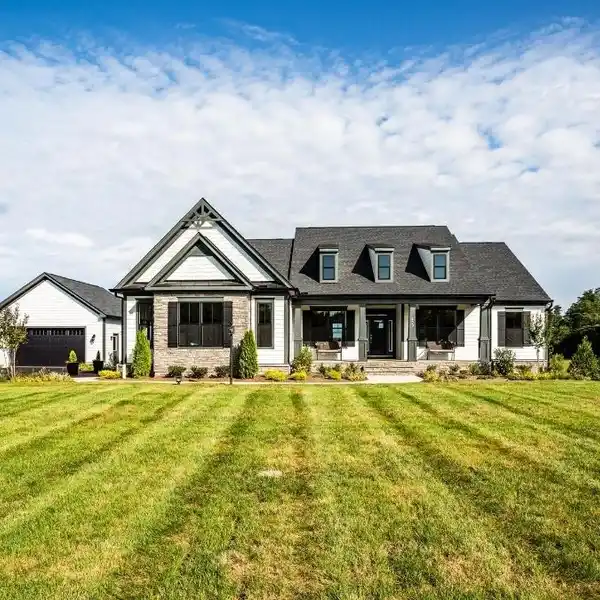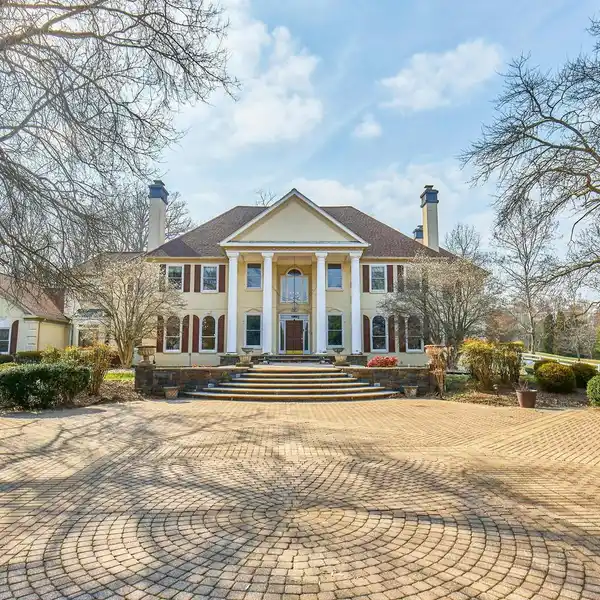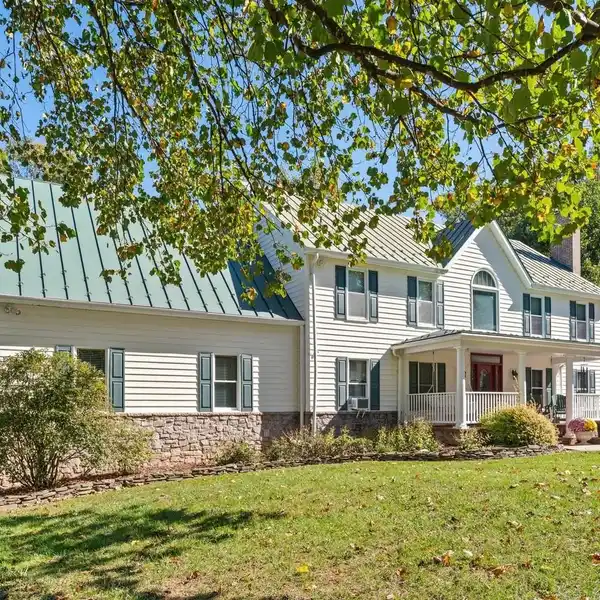The Torrey in Windfaire Estates
Windfaire Estates is the next great Nokesville neighborhood by Atlantic Builders. This beautiful new community of 10-acre homesites is located just off of Fitzwater Drive (Rt. 652) just west of Rt. 28. There's plenty of shopping, restaurants and recreation opportunities located just minutes away in Bristow and Gainesville. Atlantic Builders' newest Main Level Living home, the Torrey offers 4 bedrooms, 3.5 baths in 3,420 square feet. This exciting new home is a one-of-a-kind in this market and features the choice of 3 gorgeous exterior elevations including Craftsman, Modern Farmhouse and Transitional architectural styles. With a ton of living space on one level, the Torrey has an amazing open layout that encompasses a spacious great room, 10' main level ceilings, expansive gourmet kitchen with oversized island and a separate breakfast area that adjoins the included covered rear porch. AND there's a large study and formal dining room that provide more separate/private spaces in this home. The best feature of the Torrey is that all 4 bedrooms are on the main level. A luxurious and private owner's suite includes a deluxe bathroom with plenty of room for both a large shower as well as the opportunity to add a free standing tub. And a stunning walk-in closet completes this peaceful retreat. The opposite side of the home is dedicated to 3 additional, generous sized bedrooms with a jack n' jill bath between bedrooms 2 and 3 and an ensuite bath for bedroom 4. The lower level offers an opportunity to add even more space to this already very large home. Optional rec room, exercise room, den/bedroom, full bath and media room can increase the size of the Torrey another 2,200+ square feet. Home comes included with a 2-car side load garage with option for 3rd along with up to a 3-car detached garage! Please note that renderings and photos shown may feature optional features that are not included in the base house.
Highlights:
- Craftsman, Modern Farmhouse, and Transitional architectural styles
- Expansive gourmet kitchen with oversized island
- Covered rear porch for outdoor entertaining
Highlights:
- Craftsman, Modern Farmhouse, and Transitional architectural styles
- Expansive gourmet kitchen with oversized island
- Covered rear porch for outdoor entertaining
- Luxurious owner's suite with deluxe bathroom
- Large study and formal dining room
- 10' main level ceilings for spacious feel
- Optional additions like rec room and media room in lower level
- 2-car side load garage with option for 3rd
- Generous 10-acre homesites in Windfaire Estates
