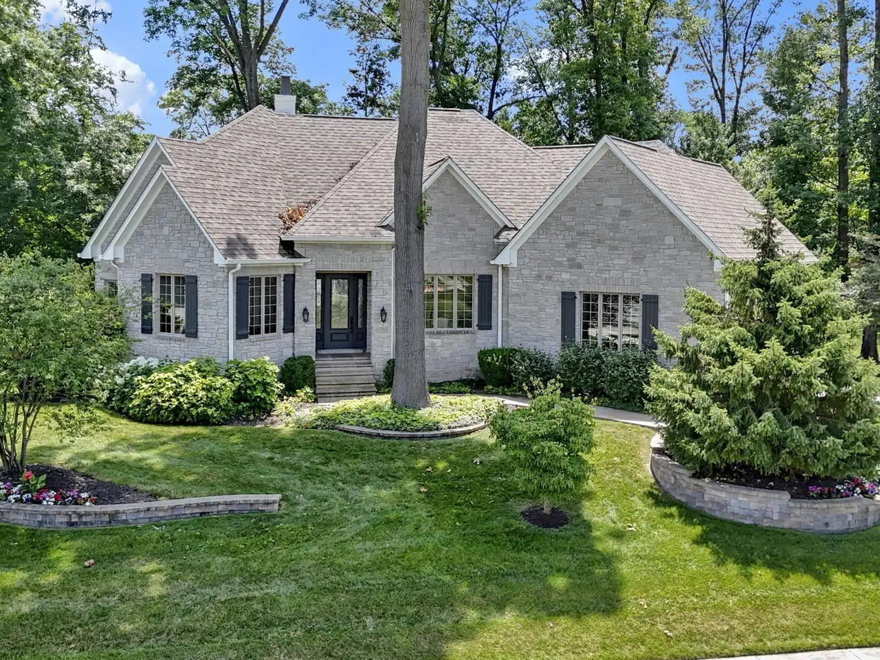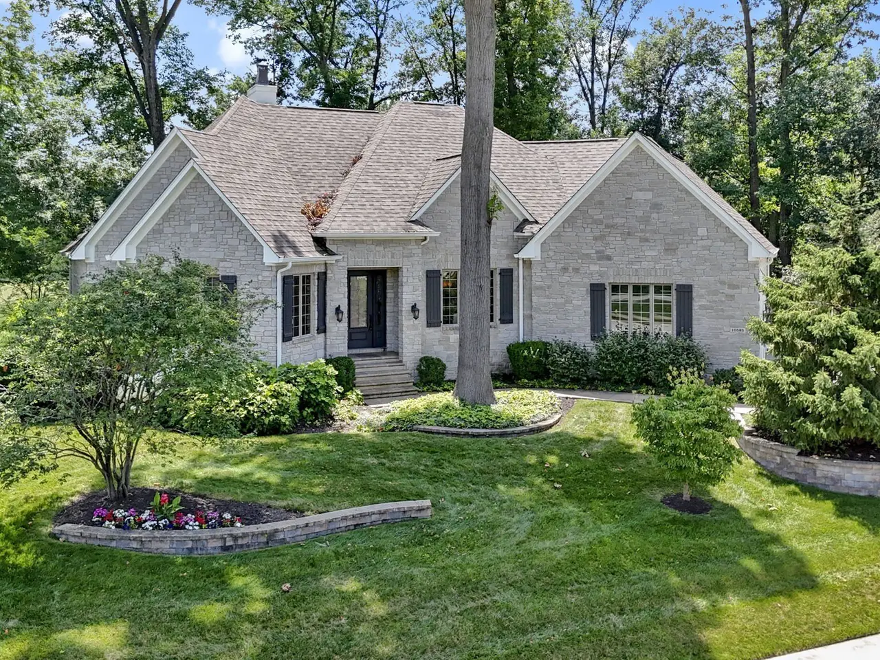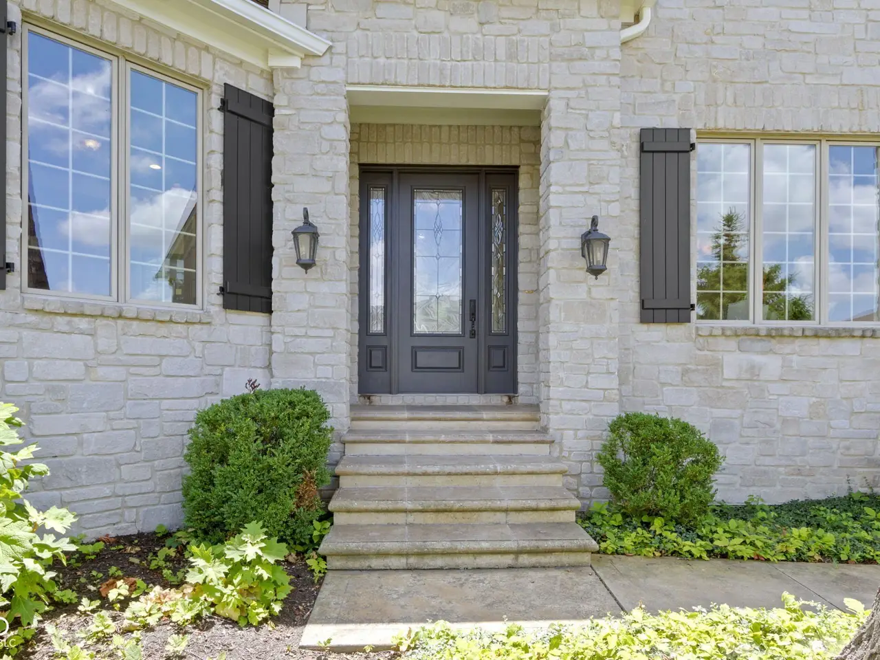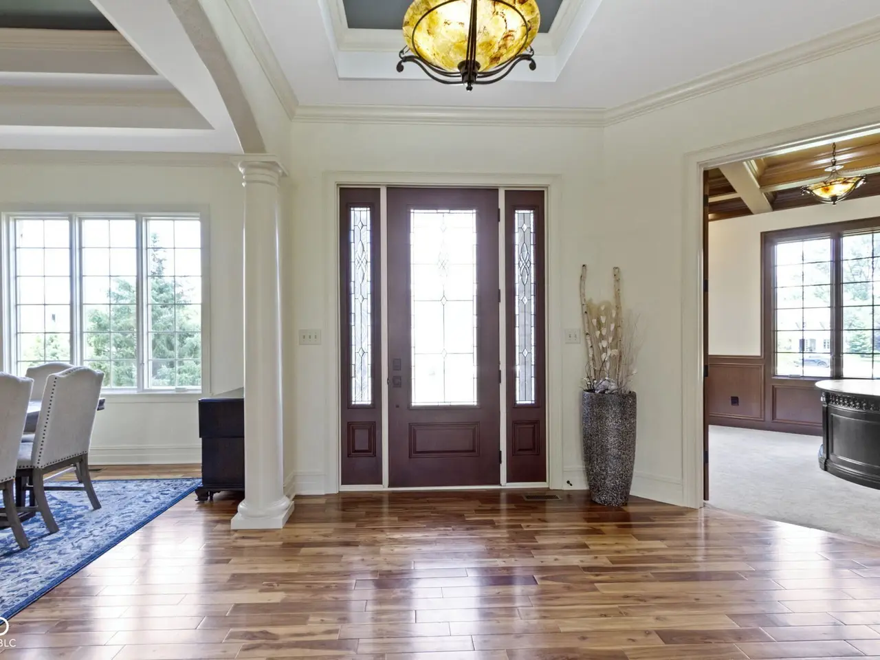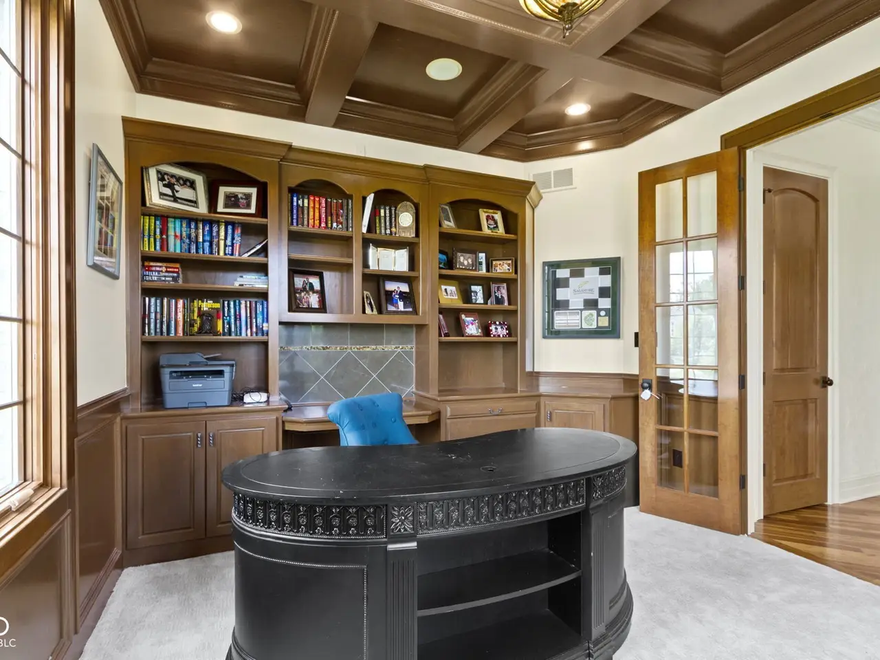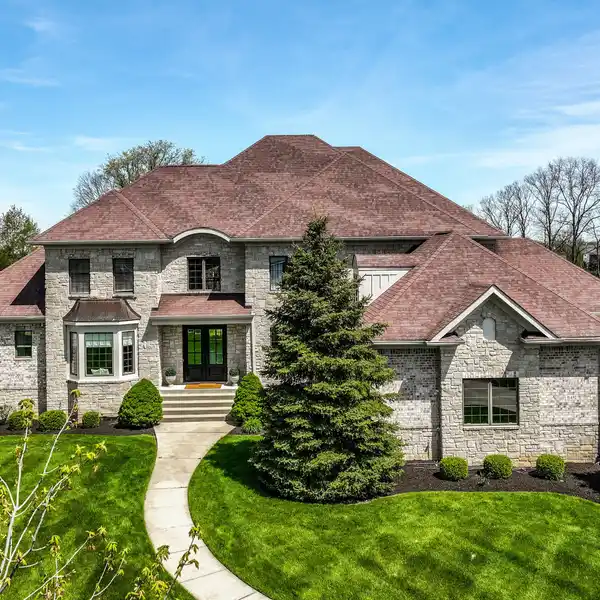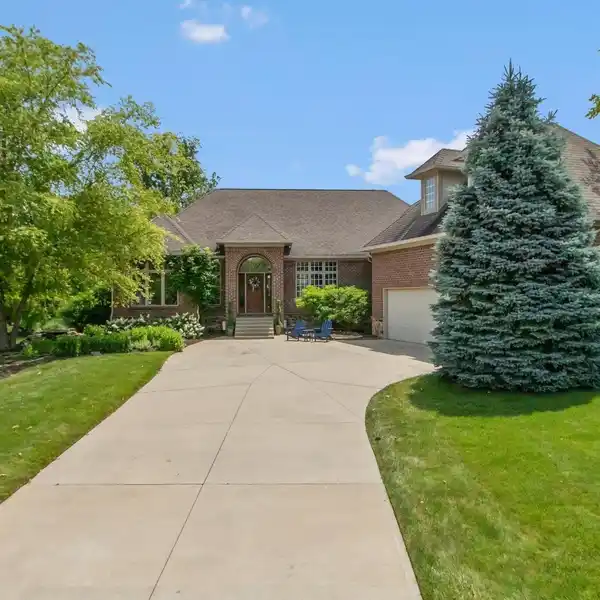Residential
10585 Golden Bear Way, Noblesville, Indiana, 46060, USA
Listed by: Andy Deemer | F.C. Tucker Company
Luxurious custom built home with breath taking views of the 13th hole on the Jack Nicklaus Signature Sagamore golf course! Open floor plan that lends itself to relaxing! Great room with rare eucalyptus hardwood flooring, raised ceiling, wall of windows, built in bookcases and gas fireplace! Gourmet eat-in Chef's kitchen with light cherry cabinets, center island with breakfast bar, gas cooktop, big pantry and top of the line appliances! 18x16 master suite with tray ceiling, step in shower with dual shower heads, soaking tub and custom designed walk in closet! Private office with French doors, warm paneled wood and built ins! Formal dining room with crown molding! Stairs lead down from the garage to full finished lower level with 9' ceilings, daylight windows, 2 bedrooms, 2 full baths, wet bar, game room, theater area with surround sound and wine cellar! Stairs down from the garage lead to custom workshop area and extra storage! Sunroom features stone walls, gas fireplace, built in commercial grill with exhaust system that will allow grilling year round! Deck with shade from oak trees looking over the course! Convenient to shopping, dining, Hamilton Town Center, parks and much more! Award winning Noblesville Schools! Truly one of the best lots/views in all of Sagamore! Move right in and enjoy!
Highlights:
Rare eucalyptus hardwood flooring
Gas fireplace with built-in bookcases
Gourmet chef's kitchen with cherry cabinets
Listed by Andy Deemer | F.C. Tucker Company
Highlights:
Rare eucalyptus hardwood flooring
Gas fireplace with built-in bookcases
Gourmet chef's kitchen with cherry cabinets
Master suite with tray ceiling and custom walk-in closet
Private office with warm paneled wood
Finished lower level with game room and wine cellar
Workshop area with extra storage
Sunroom with stone walls and gas fireplace
Deck overlooking golf course
Convenient to shopping and dining
