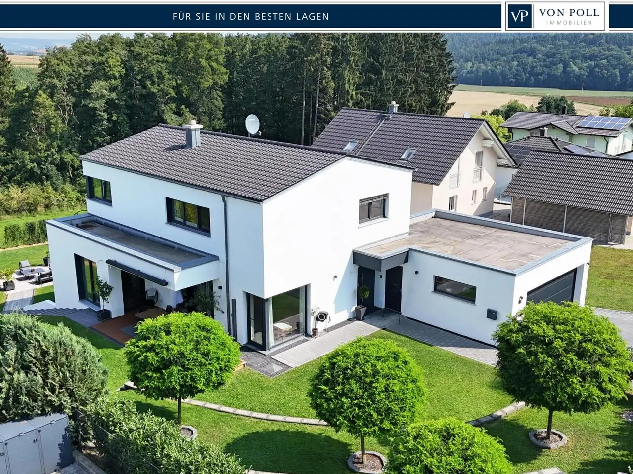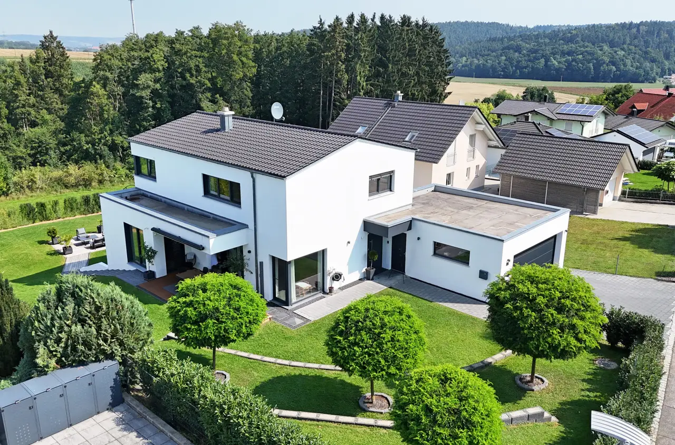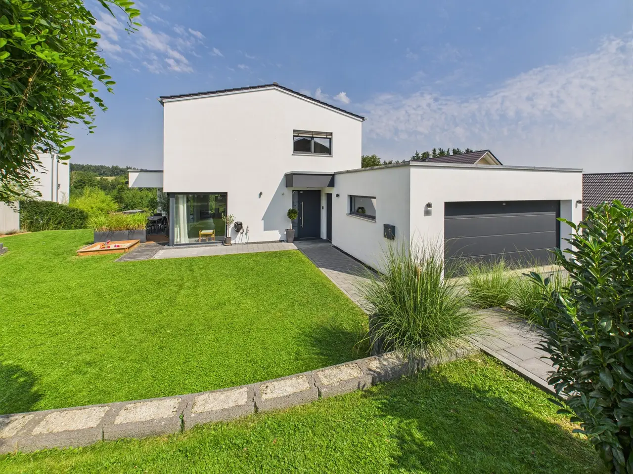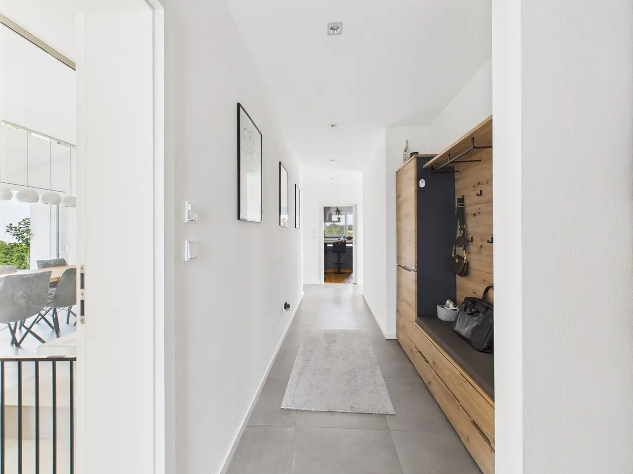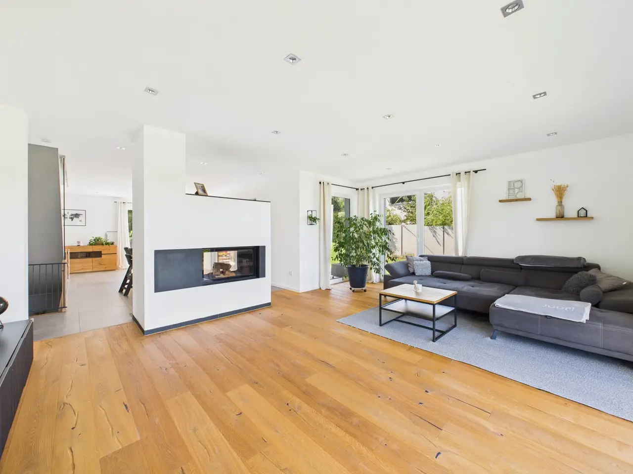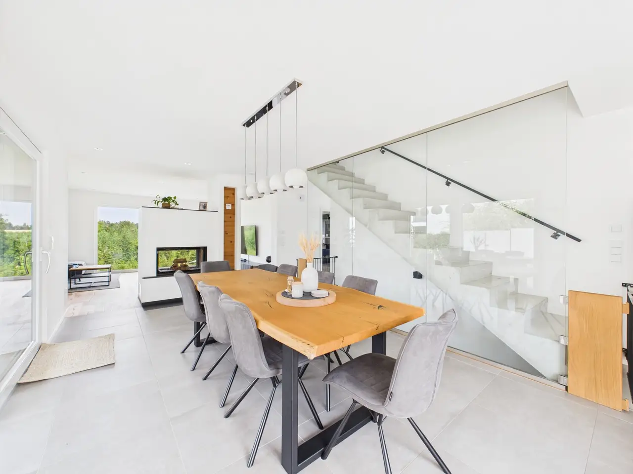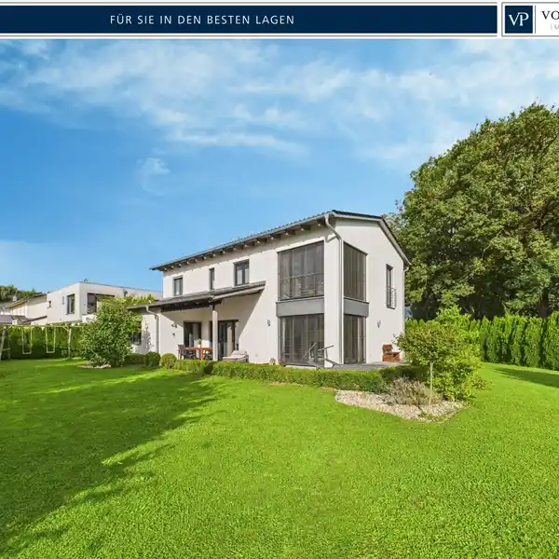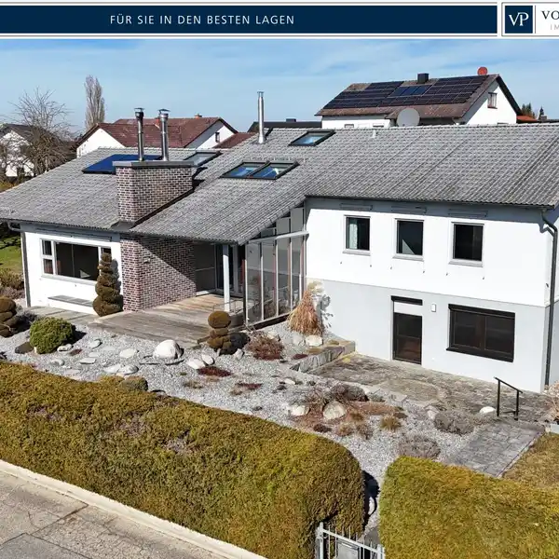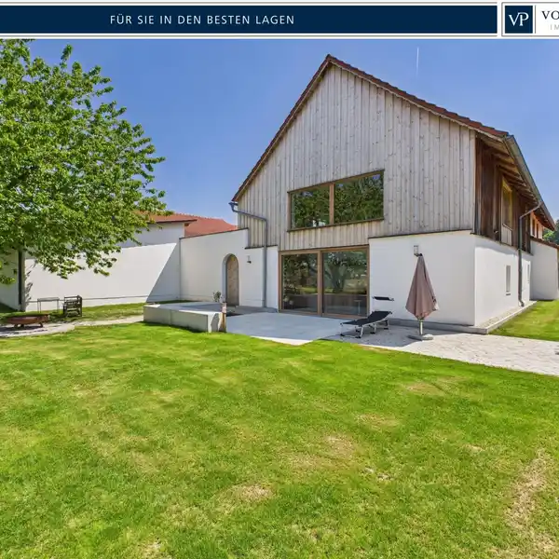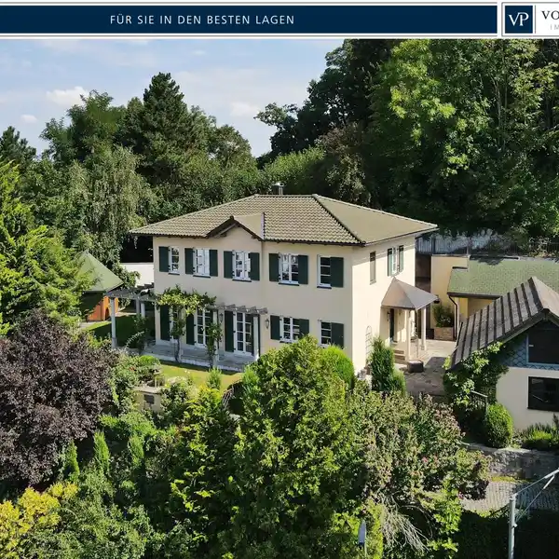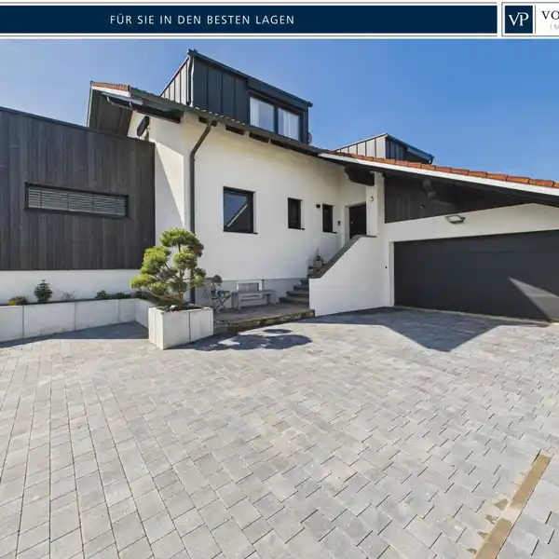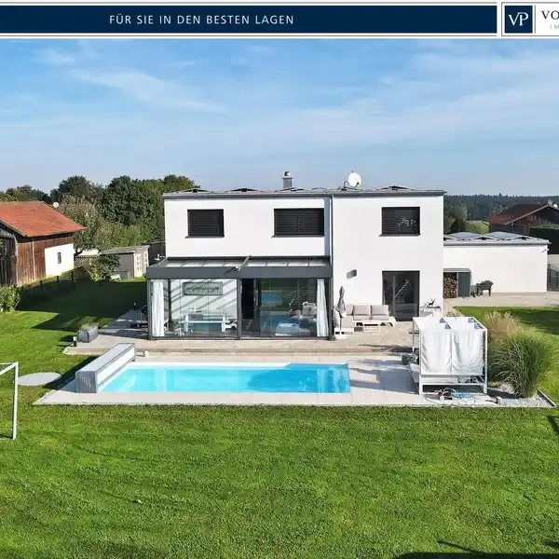Modern Living on the Edge of the Village
USD $1,128,297
Niederviehbach, Germany
Listed by: VON POLL IMMOBILIEN Landshut | von Poll Immobilien GmbH
Modern living on the edge of the village - architecture meets nature On the idyllic edge of the village of Oberviehbach, this detached house built in 2020 is a real gem for sophisticated living. Nestled in a quiet, exposed neighborhood and surrounded by greenery, it combines modern living comfort with a quality of life close to nature. The living space of around 215 m² extends over three floors and offers space for the whole family. With 6 rooms, including 4 bedrooms, a guest WC and a stylish bathroom, the house meets the highest living standards. Large, floor-to-ceiling windows let in plenty of natural light and open up views of the spacious garden with over 1,028 m² of land. The fittings are impressive with their clear, high-quality architecture: an elegant fitted kitchen, a fireplace for cozy hours, modern bathrooms and triple glazing ensure upscale living. The house has a partial basement and offers plenty of storage space. It is heated sustainably using geothermal energy supplemented by wood - the energy certificate confirms the excellent efficiency class A+ with a final energy requirement of just 23.6 kWh/(m²a). The outdoor areas invite you to relax: Two sunny terraces and a stylishly landscaped garden with seating lounge make the outdoor area a real highlight. There are 2 garages and 2 outdoor parking spaces available for vehicles. This house combines modern architecture with a feel-good atmosphere and at the same time offers privacy, closeness to nature and a valuable neighborhood. An ideal home for families or couples who are looking for stylish living in a quiet location - and yet appreciate the proximity to Landshut and the main transport routes.
Highlights:
Floor-to-ceiling windows
Elegant fitted kitchen
Fireplace for cozy ambiance
Listed by VON POLL IMMOBILIEN Landshut | von Poll Immobilien GmbH
Highlights:
Floor-to-ceiling windows
Elegant fitted kitchen
Fireplace for cozy ambiance
Modern bathrooms
Triple glazing for energy efficiency
Geothermal heating with wood supplement
Stylish outdoor terraces
Landscaped garden with seating lounge
Two garages and outdoor parking spaces
