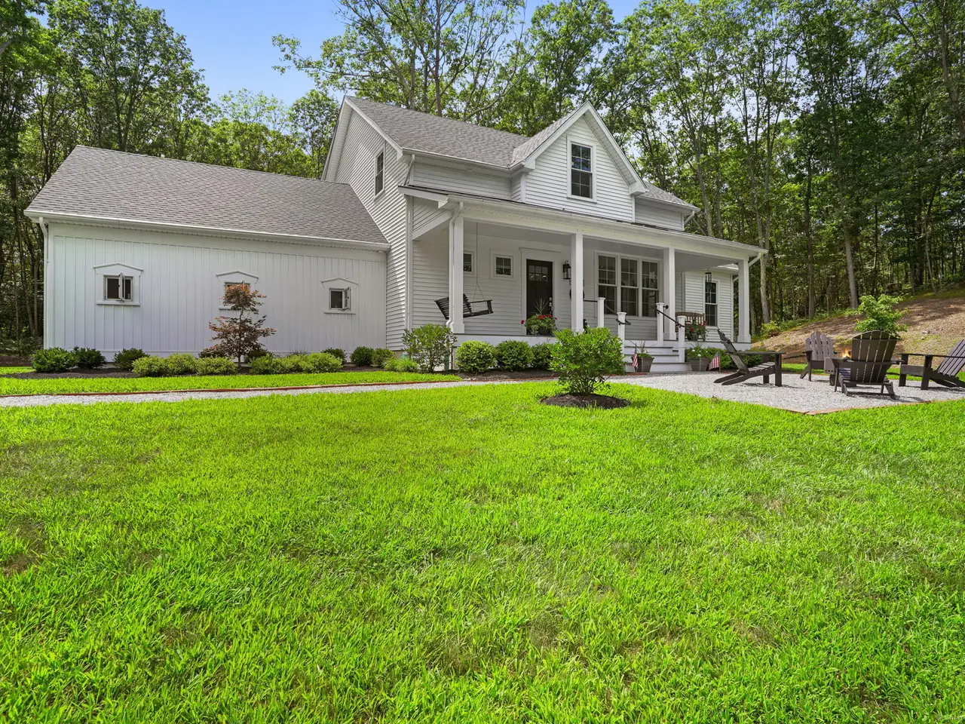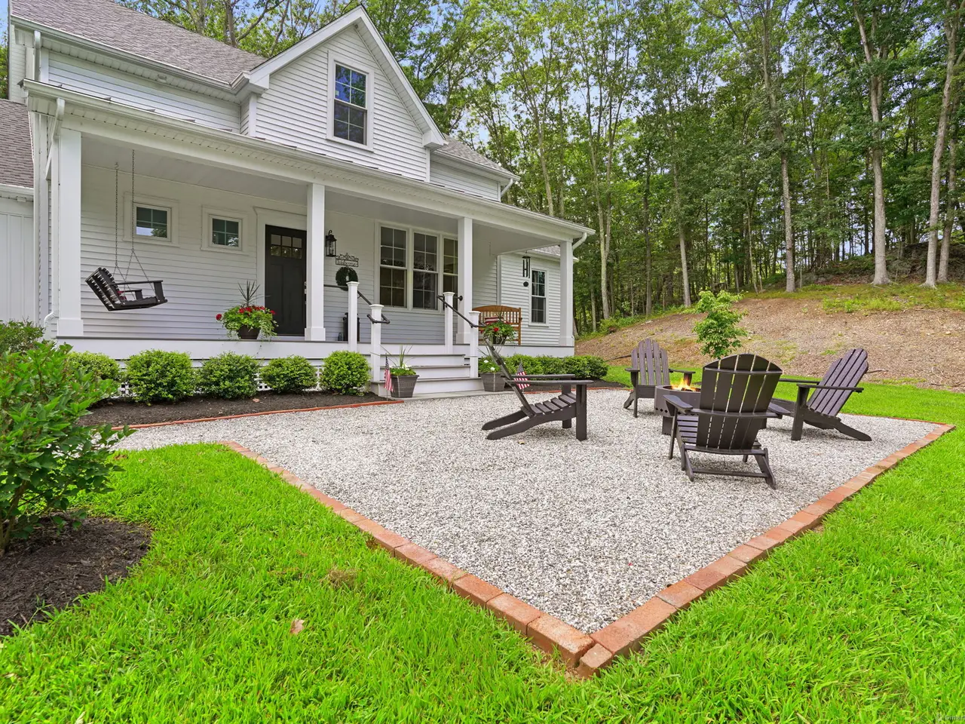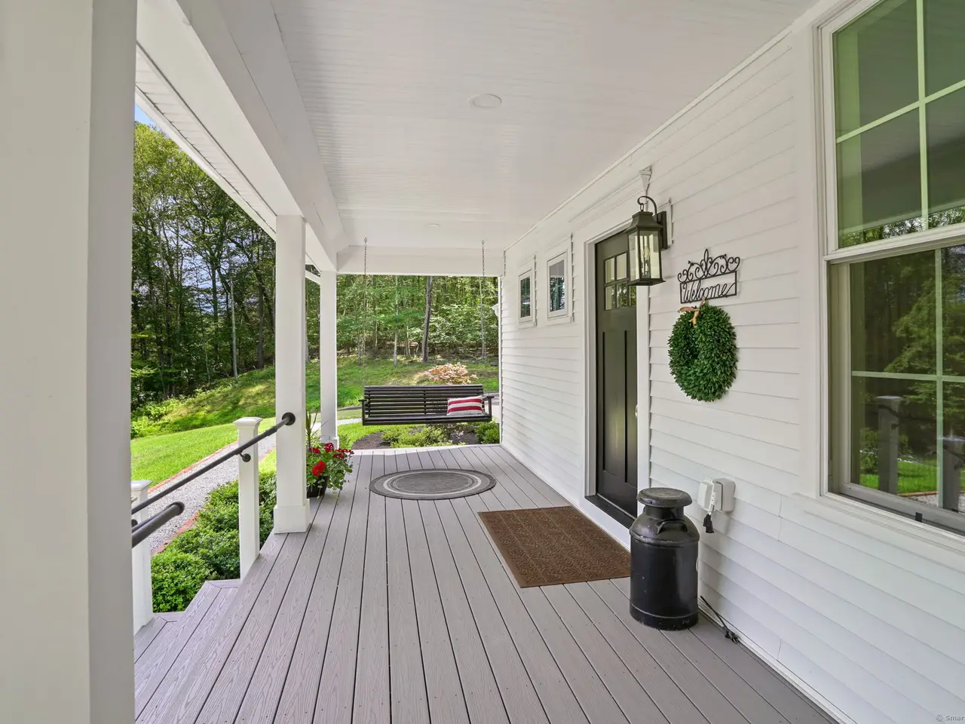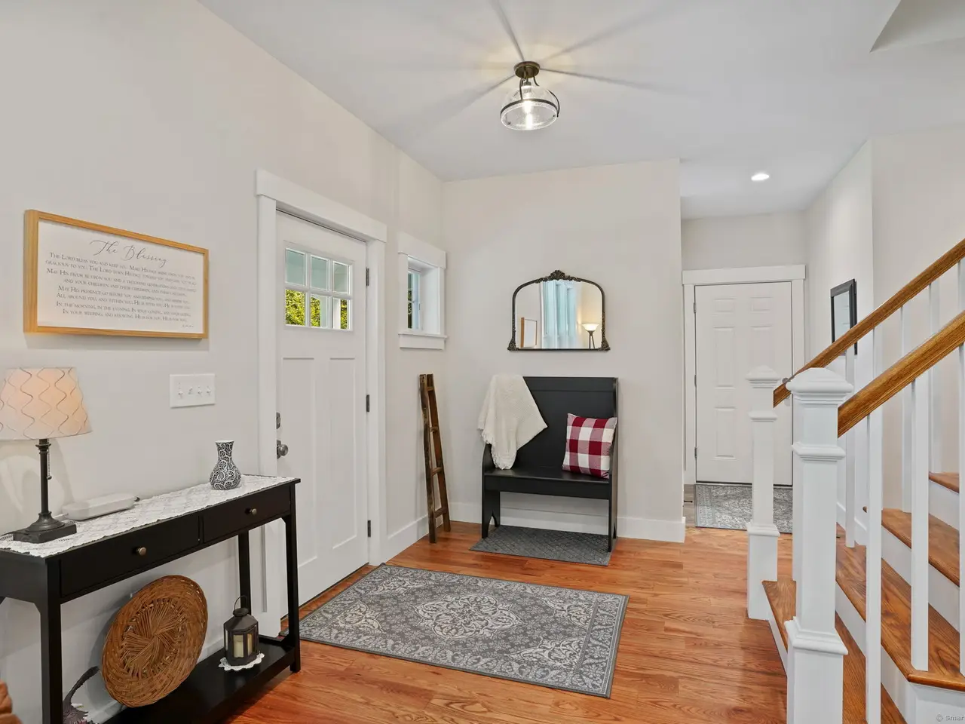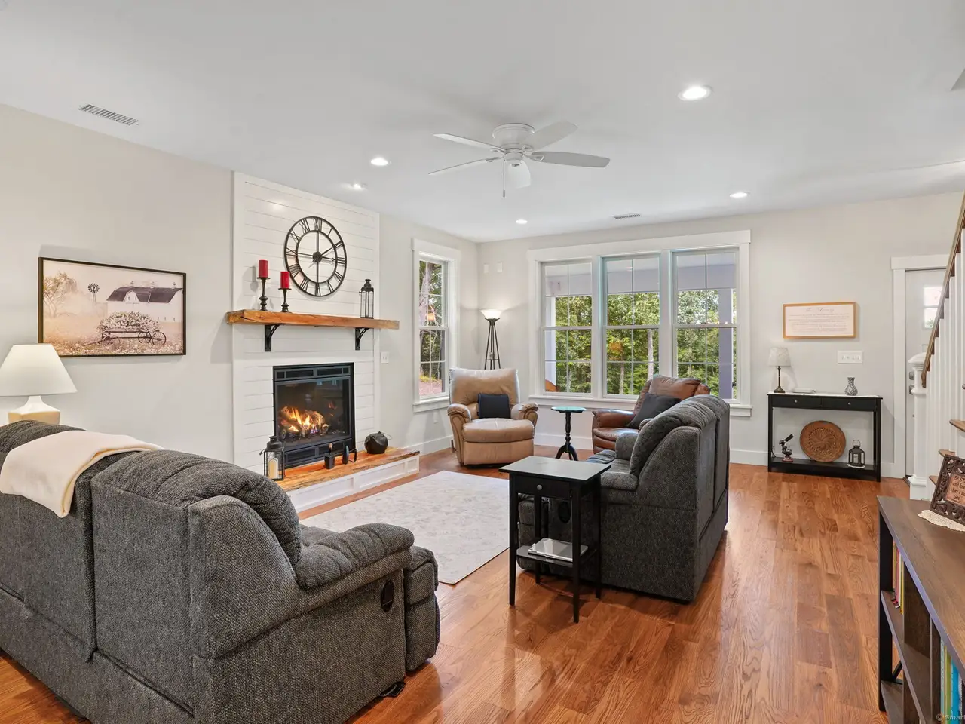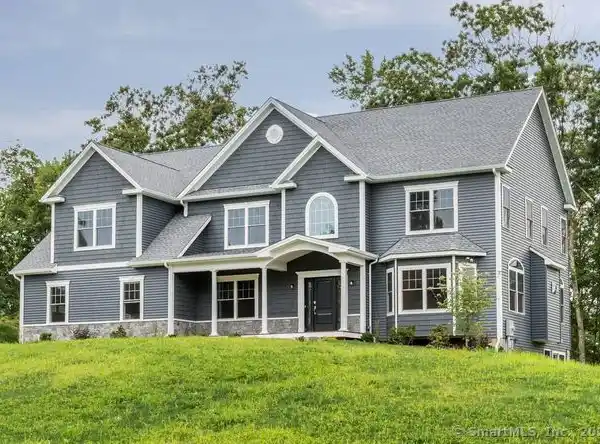Residential
10 Castle Meadow Road, Newtown, Connecticut, 06470, USA
Listed by: Danielle Smith | William Raveis Real Estate
Experience serenity, security and seclusion in this newer classic Farmhouse. Escape the hustle of everyday life in this stunning home perched high on a private hilltop & nestled on 3 acres of lush, wooded landscape featuring 130' tall trees thats accented with native borders. Designed for both comfort & style, this home features high-end finishes thru/out & offers the perfect blend of rustic charm & modern convenience. Once inside, experience the open floor concept w/ 9' ceilings, 5" Red Oak floors & expansive windows capturing breathtaking views & vista from every room. A focal point is the custom gas FP w/Black Birch mantel (milled from the property) that's perfect for cold nights & the designer white Kitchen w/new stylish backsplash, granite/quartz countertops and a custom island that's the perfect gathering spot! A convenient 1st floor primary suite offers a luxurious Bth & W/I closet. Upstairs, the 3 generously sized BRs have new carpet & plenty of storage rooms that could be easily converted into an office, playroom or dressing room. The LL, is complete w/a large FR, office & new full Bth. The serene outdoor space is ideal for watching a sunrise on the expansive front porch or quiet nights under the stars on the back deck & patio. Plenty of yard for play, pool or a barn for horse enthusiasts(property borders local horse trails) Whether you're seeking a peaceful retreat, or a beautiful space to entertain & gather w/ loved ones, this home is truly a one of a kind oasis! Upgrades included in this outstanding home are: Extra insulated spray foam energy-efficient insulation on all walls & under roof. Propane hydro furnace (average utility bills are $287 per month). Hi-energy efficient Anderson windows and patio doors. Oversized Garage with 12' ceilings. Oversized floor joists (2"x12") exceeding code. Oversized support beams (exceeding codes). Custom built composite front porch & deck . Built in storage units in basement. Premium underground drainage system for gutters and driveway. Brand new full home water filtration system. Brand new convection heating units (3) in basement. (Basement runs on electric heat. Rest of house is propane.)
Highlights:
Custom gas fireplace with Black Birch mantel
Designer white kitchen with stylish backsplash
Expansive windows capturing breathtaking views
Listed by Danielle Smith | William Raveis Real Estate
Highlights:
Custom gas fireplace with Black Birch mantel
Designer white kitchen with stylish backsplash
Expansive windows capturing breathtaking views
Luxurious first-floor primary suite
Extra insulated spray foam energy-efficient insulation
Hi-energy efficient Anderson windows and patio doors
Premium underground drainage system for gutters
Brand new full home water filtration system
Composite front porch and deck
Large FR and office in basement
