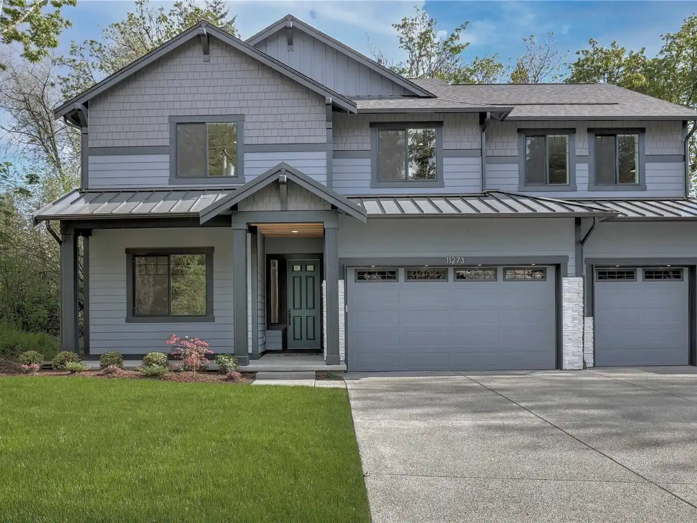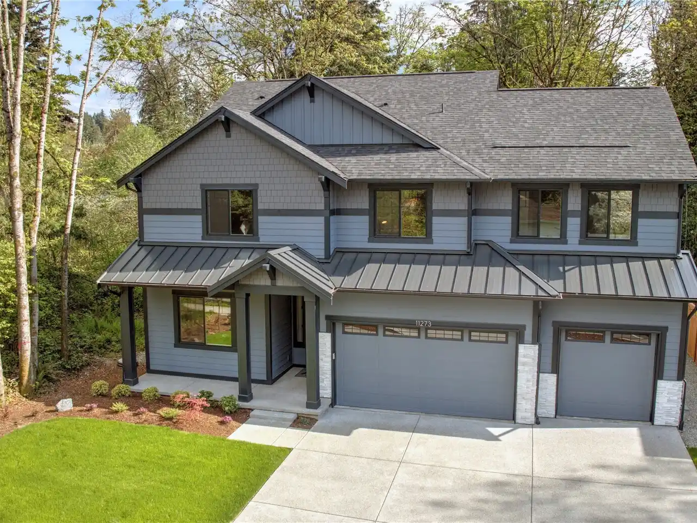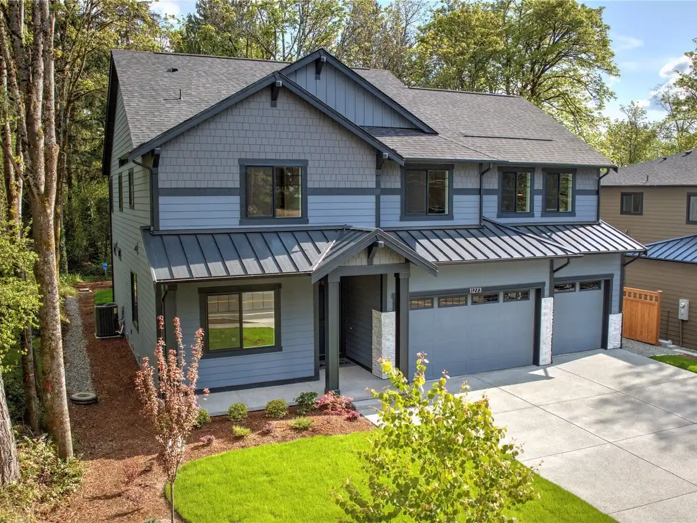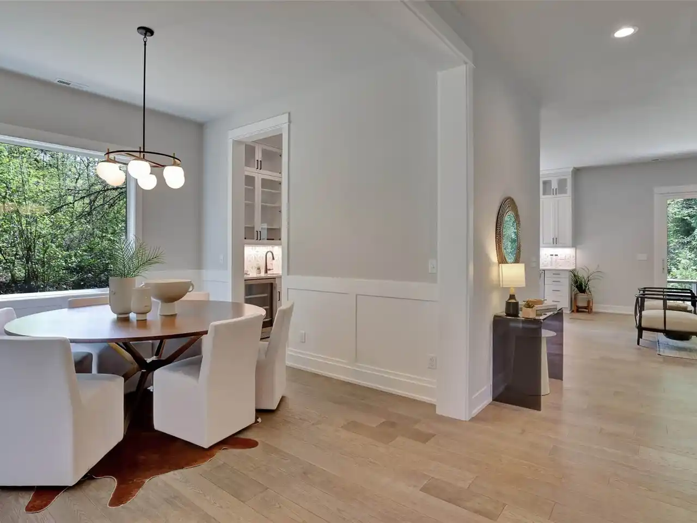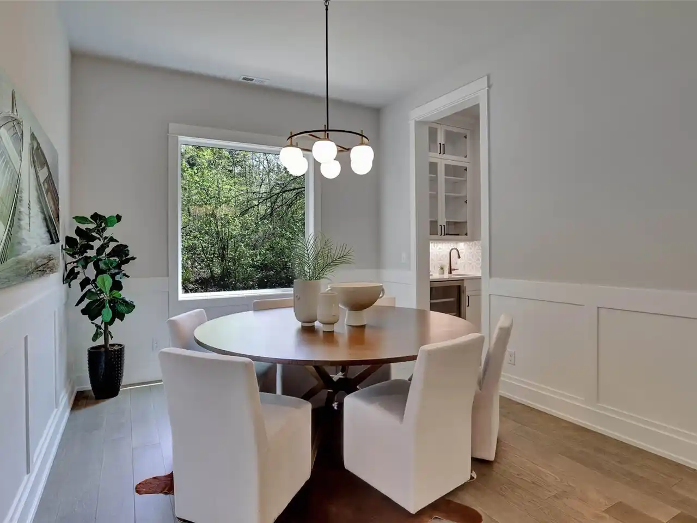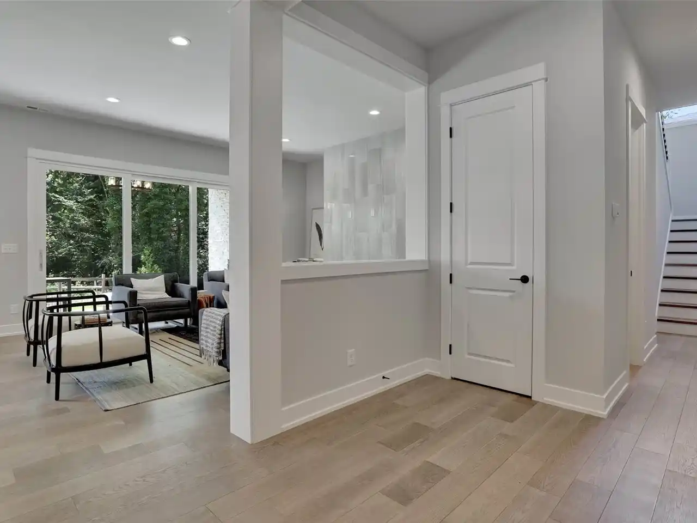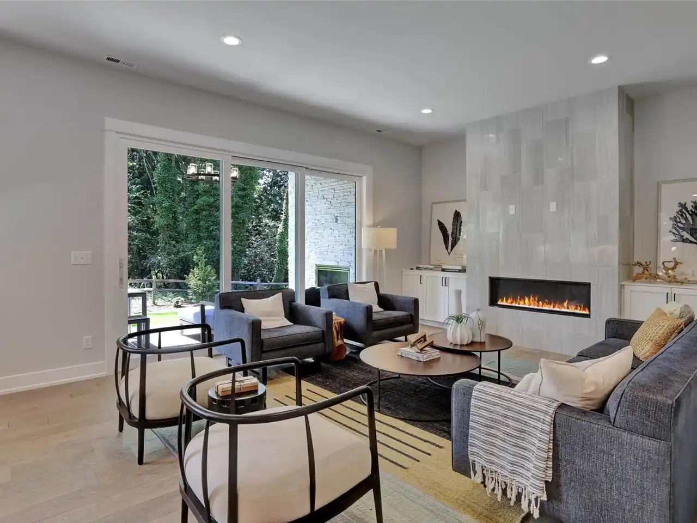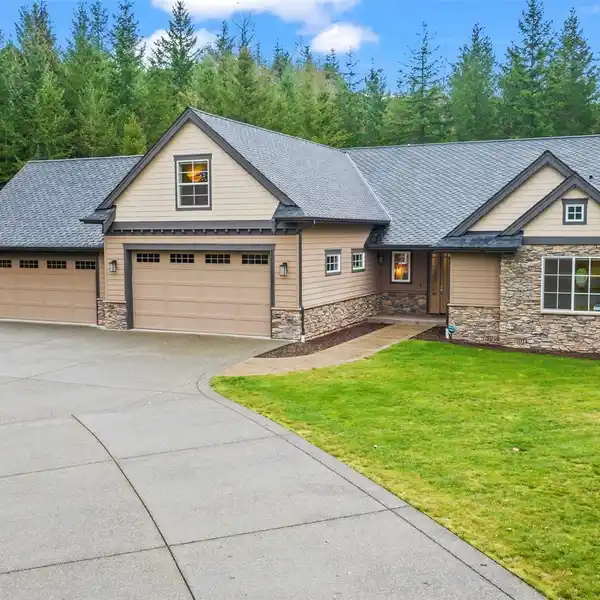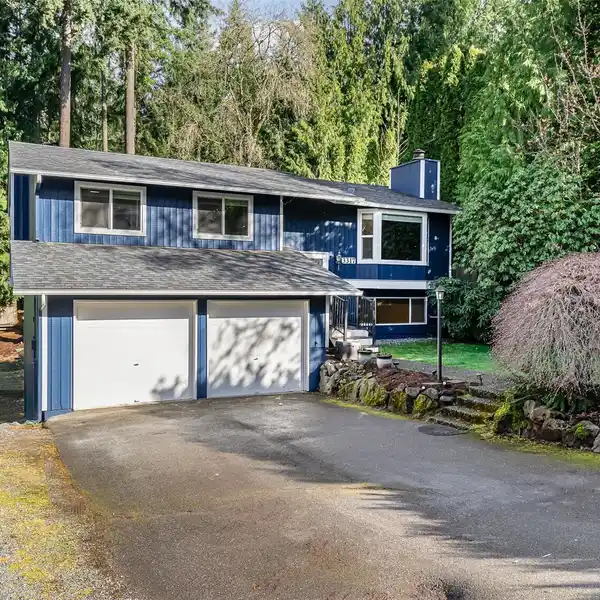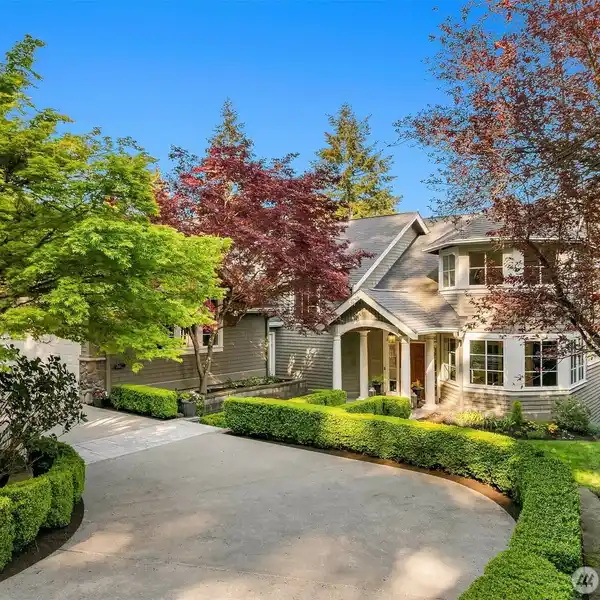Gorgeous Northwest Contemporary Home
USD $2,195,000
Beds:5
Baths:
3
Full
|
1Half
|
0Quarter
|
0Three Quarter
11273 Newcastle Way, Newcastle, Washington, 98056, USA
Listed by: Jon Bye | John L. Scott Real Estate
Welcome to this 3,579SF NW contemporary home in Newcastle built by award winning builder, Azure Northwest Homes! This 5-bedroom Primrose floorplan showcases a foyer w/custom feature wall, upper level primary suite sanctuary & modern luxuries throughout. Gourmet kitchen features a butler's pantry w/wet bar, large island & flows seamlessly into your great room w/an elegant gas fireplace. Main level guest suite, upper level bedrooms w/walk-ins, formal dining room & ample natural light. Bonus room, conveniently located upper level laundry room & high tech cabling. Covered patio w/fireplace, partially fenced, electric car charger & landscaped w/sprinkler system. Close to highly rated schools, restaurants & shopping.
Reference ID:2352163
Web ID:vbzt
Highlights:
- Custom feature wall
- Upper level primary suite sanctuary
- Gourmet kitchen with butler's pantry
Contact Jon Bye
| John L. Scott Real Estate
Highlights:
- Custom feature wall
- Upper level primary suite sanctuary
- Gourmet kitchen with butler's pantry
- Elegant gas fireplace
- Main level guest suite
- Formal dining room
- Ample natural light
- Covered patio with fireplace
- Electric car charger
- Landscaped with sprinkler system
More luxury homesoffered by Jon Bye
|John L. Scott Real Estate
Nearby Luxury Homes For Sale
