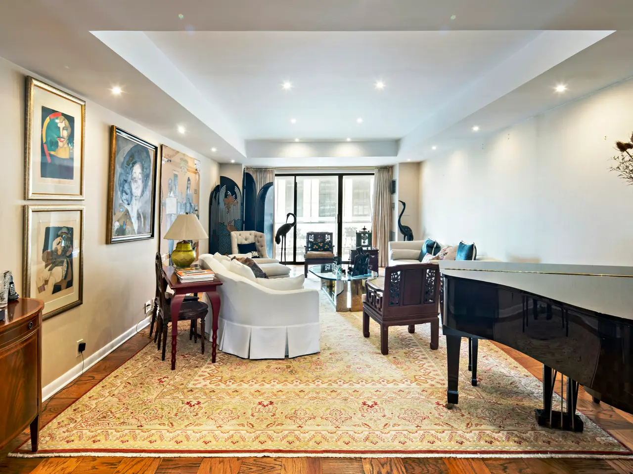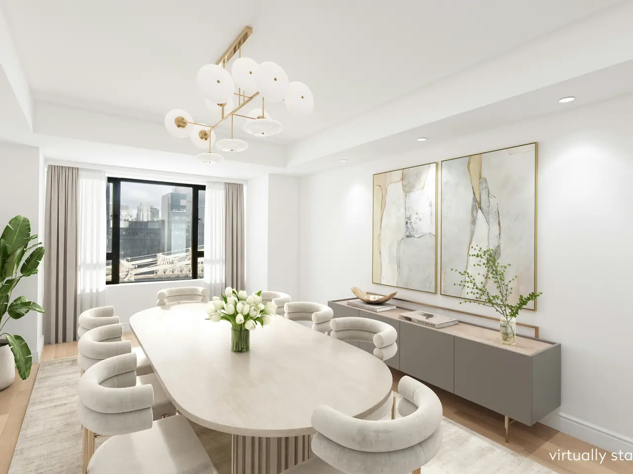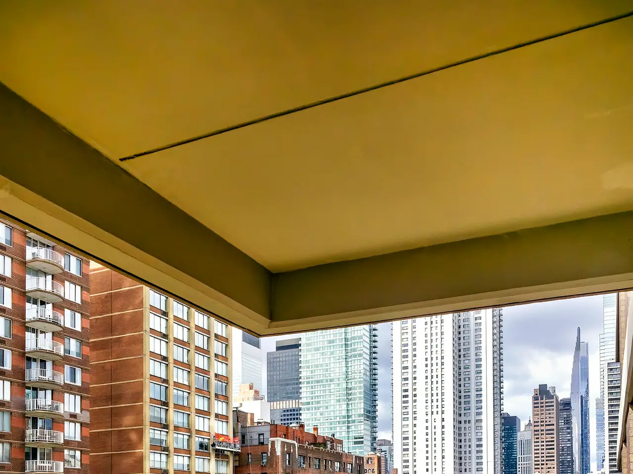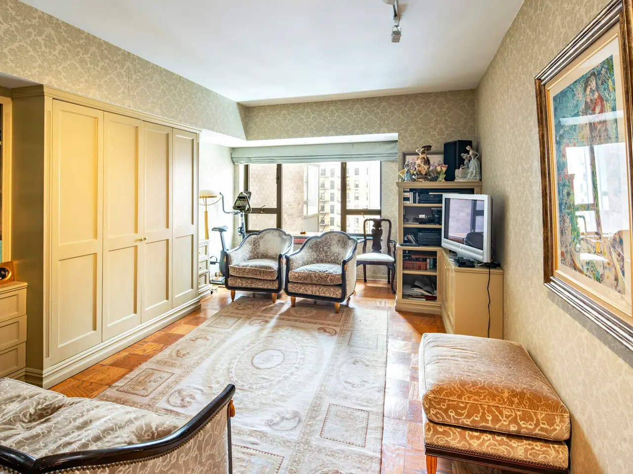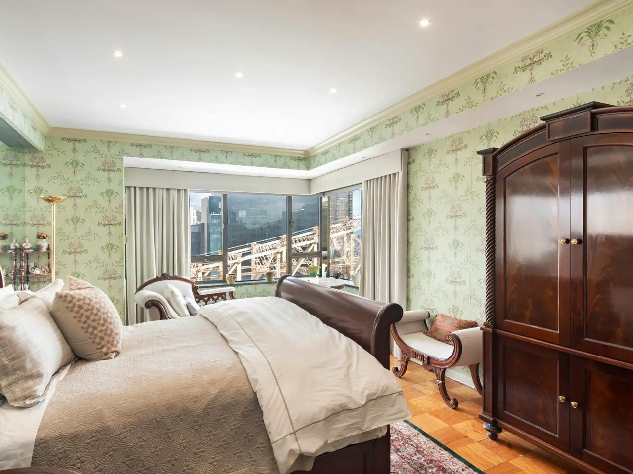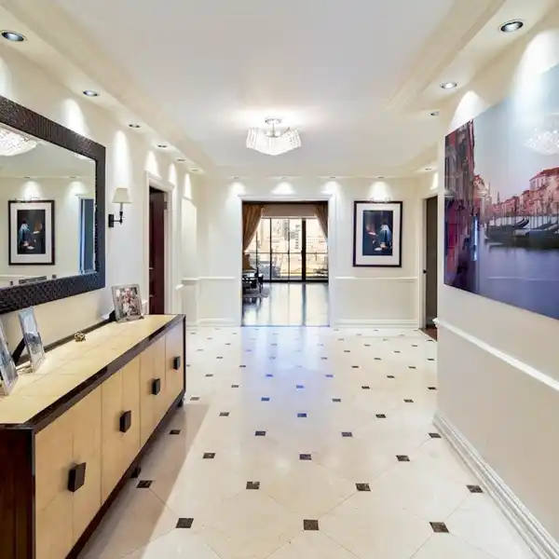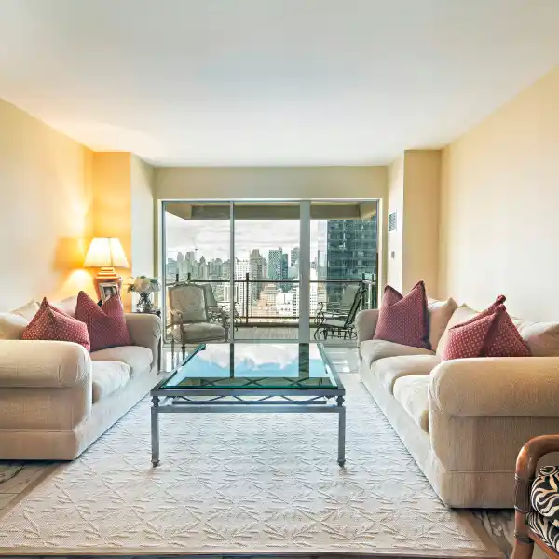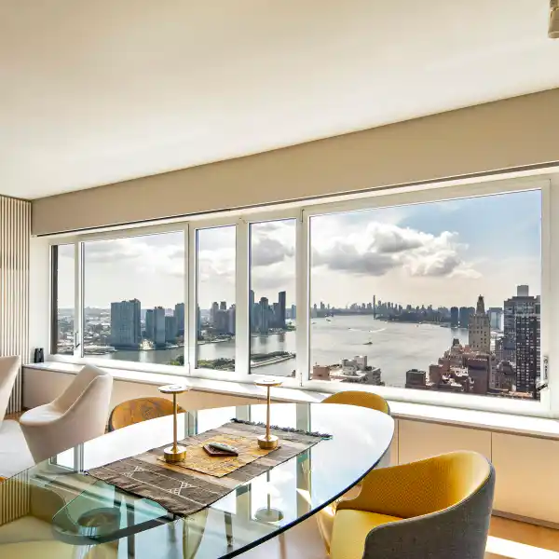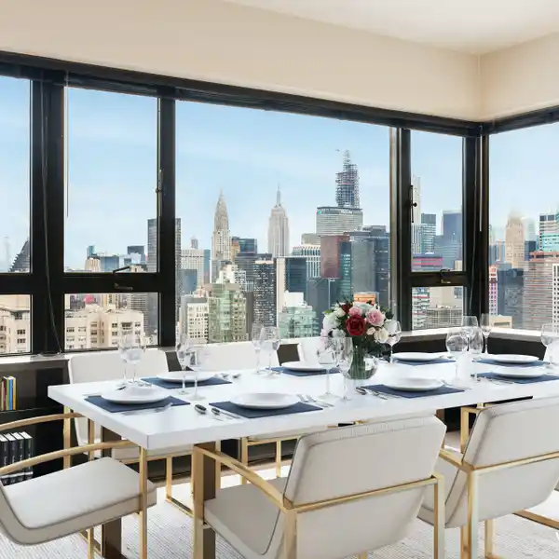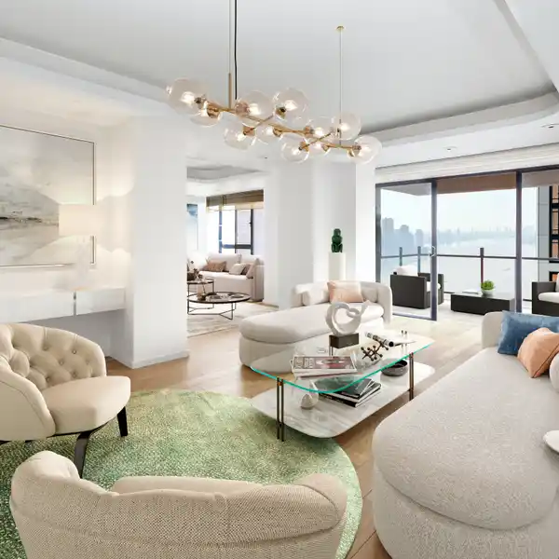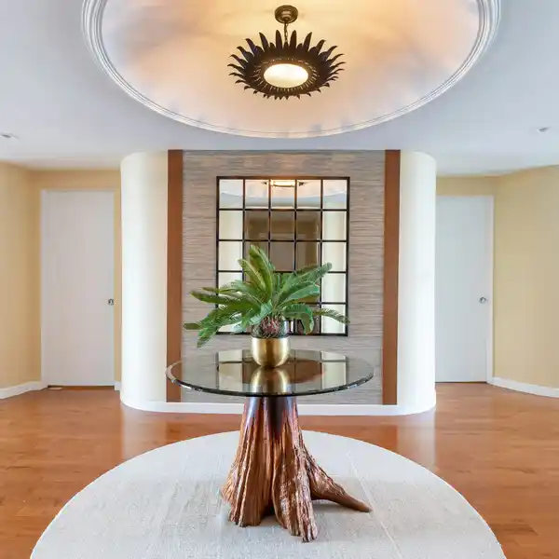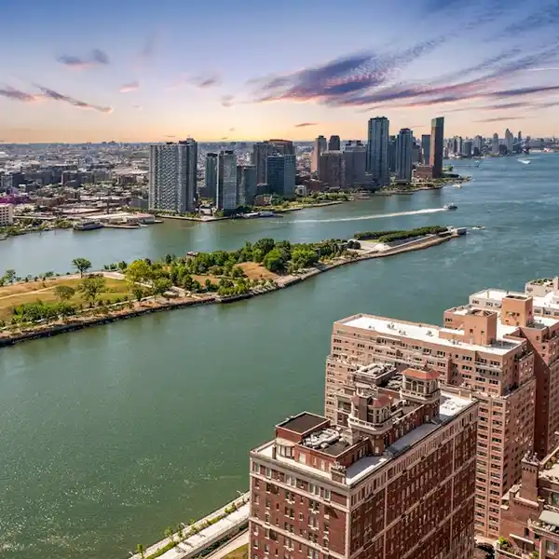Sunny and Spacious Classic 6
425 East 58th Street, New York, New York, 10022, USA
Listed by: Jessica G. Ushan | Brown Harris Stevens
The Sovereign is one of the top Post War Cooperatives in Manhattan. With just two residences per landing, this full service building, designed by Emory Roth and Sons, is known for the privacy and elegance it affords the shareholders. At approximately 2400 sq. ft. you enter this luxurious home through an oversized grand foyer. The split living room, (with a south 100 sq. ft. balcony), and formal dining room are an expansive 65 feet. The nine foot ceilings are perfect for exhibiting your art or collectables. The gallery/foyer has a wet bar - perfect for hosting parties. There are two expansive bedrooms, each with its own en-suite bath and plenty of storage including walk-in closets. The primary bedroom is light filled with oversized corner windows facing north and east. The eat-in, windowed kitchen is equipped with a Viking stove and hood, a Subzero refrigerator, Bosch D/W and a washer/dryer. The large staff room is easily used as a third bedroom, den, gym or hobby room. With zone controlled air conditioning available year-round, 9-foot ceilings, generous walk-in closets, in-unit washer/dryers, and an oversized balcony, The Sovereign offers a perfect blend of pre-war ambiance with the conveniences of modern living.
Highlights:
Oversized grand foyer
Split living room with balcony
Nine-foot ceilings
Listed by Jessica G. Ushan | Brown Harris Stevens
Highlights:
Oversized grand foyer
Split living room with balcony
Nine-foot ceilings
En-suite baths with walk-in closets
Eat-in kitchen with high-end appliances
Large staff room suitable for various uses
Zone controlled air conditioning
Generous walk-in closets
In-unit washer/dryer
Pre-war ambiance with modern conveniences

