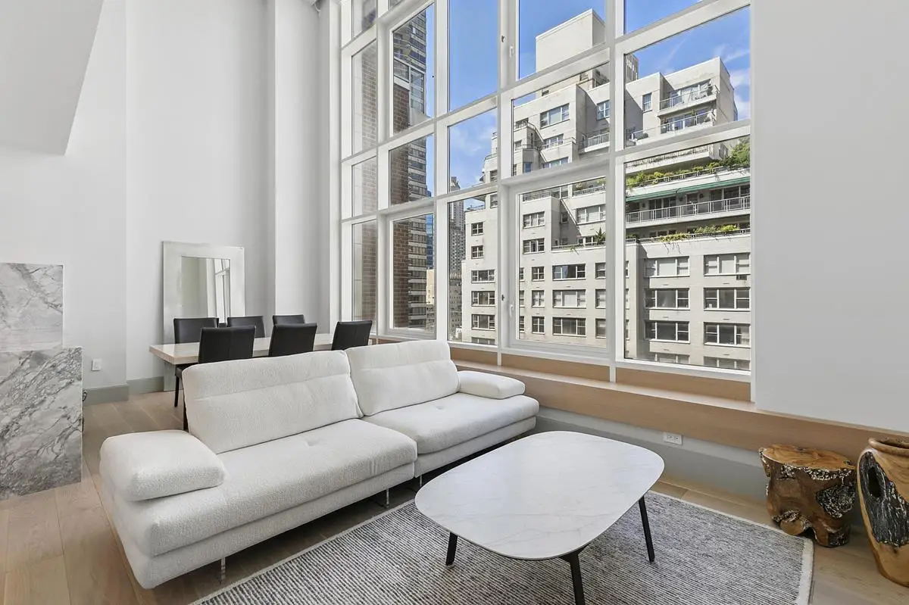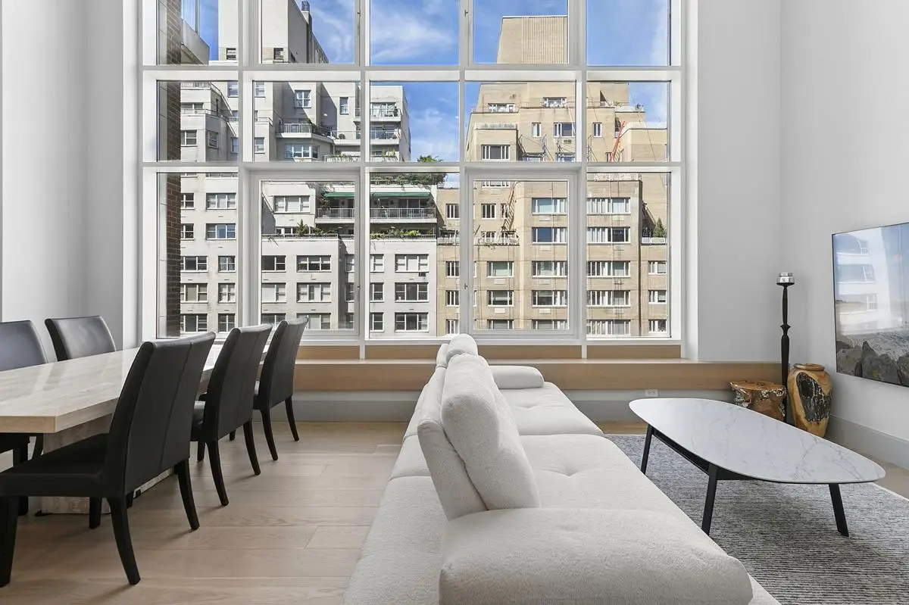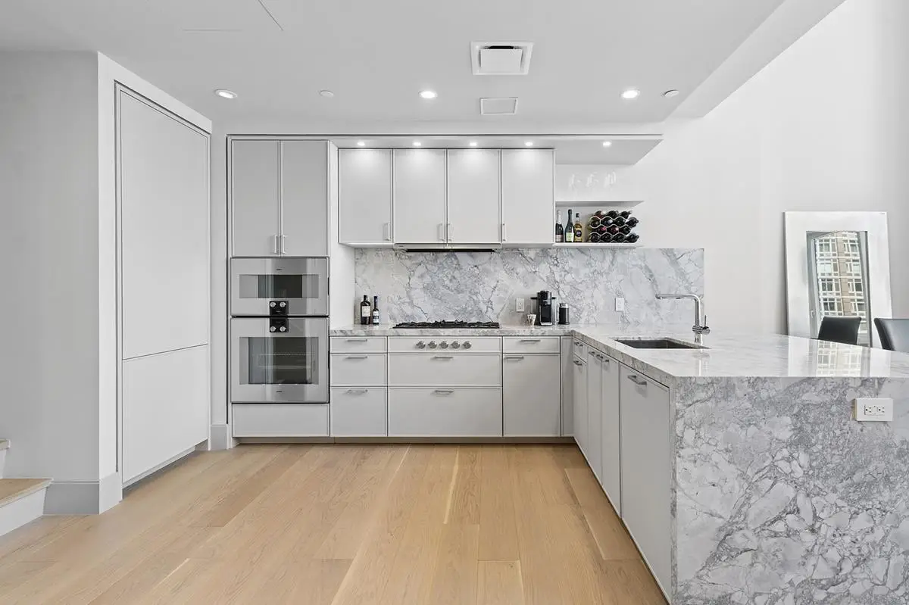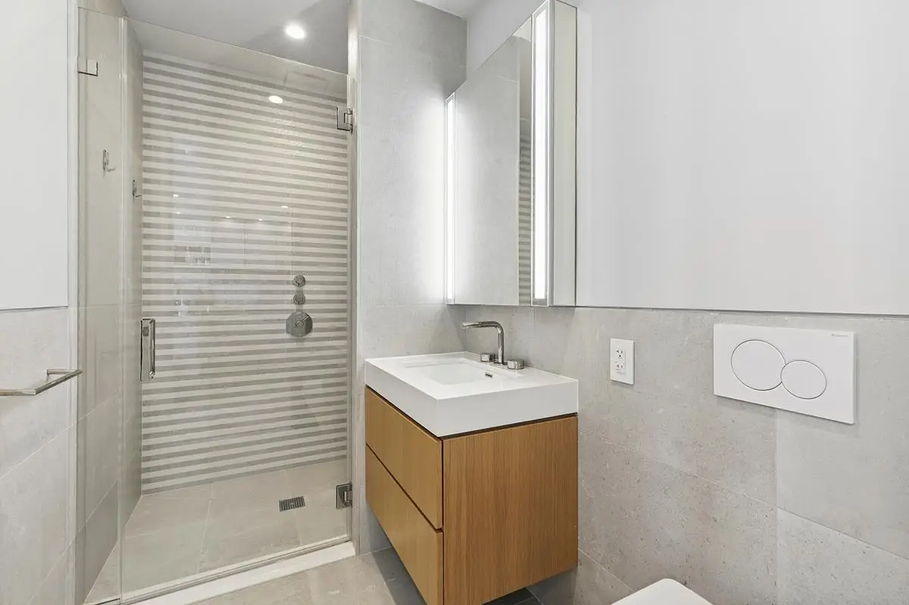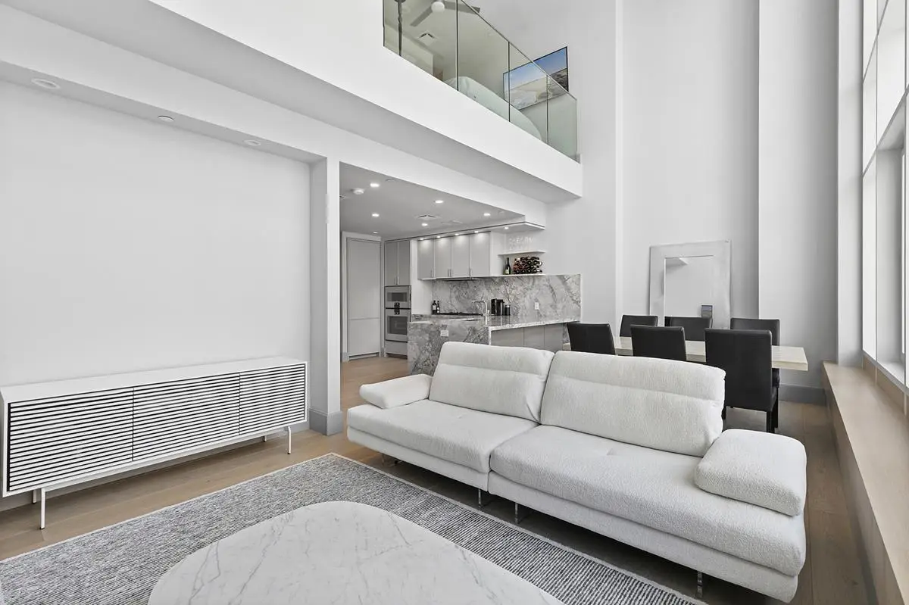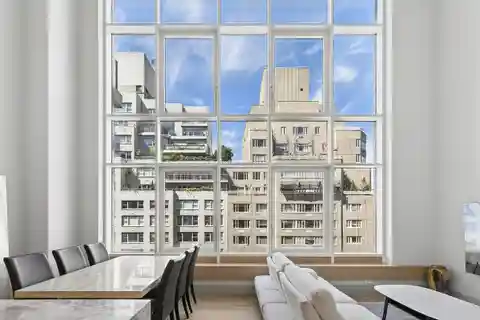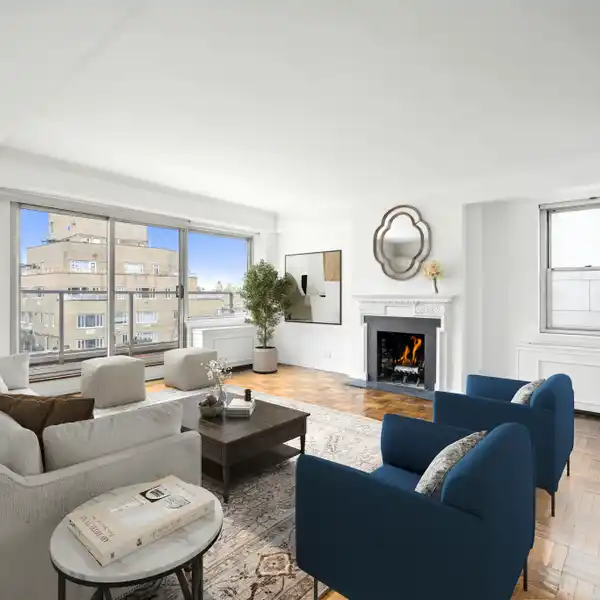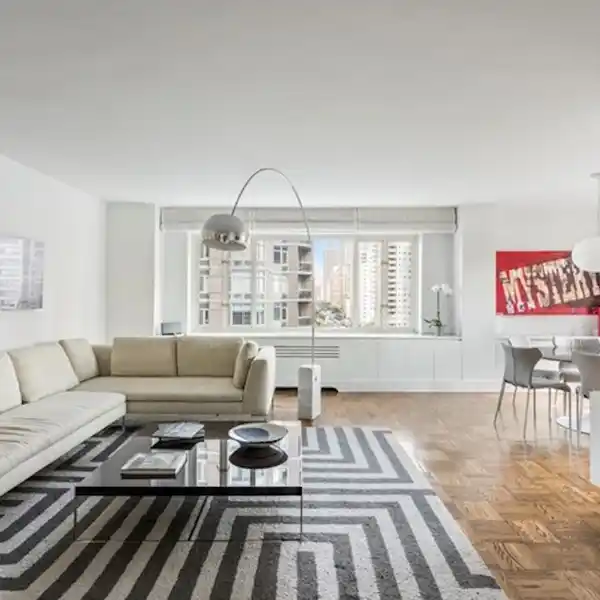Residential
1059 3rd Avenue #12-C, New York, New York, 10065, USA
Listed by: William Raveis Real Estate
Welcome to an incredibly rare offering at The Leyton. This one-bedroom duplex residence is defined by soaring 19'6" ceilings, dramatic scale, and luminous floor-to-ceiling windows. This architecturally striking home combines loft-like proportions with sophisticated design details by renowned interior designer Elena Frampton.
The open-concept layout features a custom Poggenpohl kitchen outfitted with polished marble countertops and a full suite of integrated Gaggenau appliances, ideal for both everyday living and elevated entertaining. The lofted primary bedroom offers space for a king-sized bed and includes a spacious walk-in closet and a 5-piece ensuite bathroom finished with radiant heated floors and refined fixtures. A secondary full bathroom on the first floor is clad in Aged Dark Nature stone, accented by Fantini hardware.
Framed by panoramic exposures, this one-of-a-kind residence captures beautiful city views. The light moves effortlessly through the home from sunrise to sunset. Every detail has been considered for modern comfort, with high-performance windows, bespoke air systems, and hydronic radiant floor heating throughout.
Residents of The Leyton enjoy access to a suite of refined amenities curated by Alexandra Champalimaud, whose work draws inspiration from the grand boutique hotels of the Upper East Side. On the 24th floor, the Brandy Room offers a series of indoor and outdoor spaces for entertaining, including a cocktail terrace, a private dining room with a fully equipped butlerÆs pantry, a solarium, views of Central Park and an expansive Sun Terrace & Grille overlooking the East River.
The building also features a private fitness studio with top-tier equipment, a 24-hour attended lobby, concierge services provided by BHB, and conveniences such as private storage, bicycle storage, mail/package rooms, and a dedicated Paw Spa for four-legged residents.
Positioned just off East 63rd Street, The Leyton stands as a distinctive new landmark on the Upper East Side. Designed by architect Manuel Glas, the building evokes a timeless elegance with Art Deco influences, offering just 38 finely crafted residences in one of ManhattanÆs most exclusive enclaves.
Highlights:
Soaring 19'6" ceilings
Floor-to-ceiling windows
Custom Poggenpohl kitchen with marble countertops
Contact Agent | William Raveis Real Estate
Highlights:
Soaring 19'6" ceilings
Floor-to-ceiling windows
Custom Poggenpohl kitchen with marble countertops
Lofted primary bedroom with walk-in closet
Radiant heated floors in ensuite bathroom
Panoramic city views
High-performance windows
Bespoke air systems
Hydronic radiant floor heating
Refined amenities by Alexandra Champalimaud

